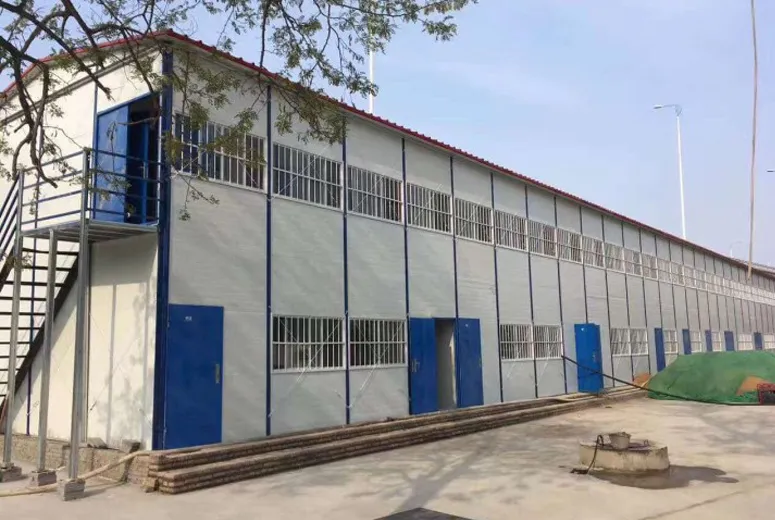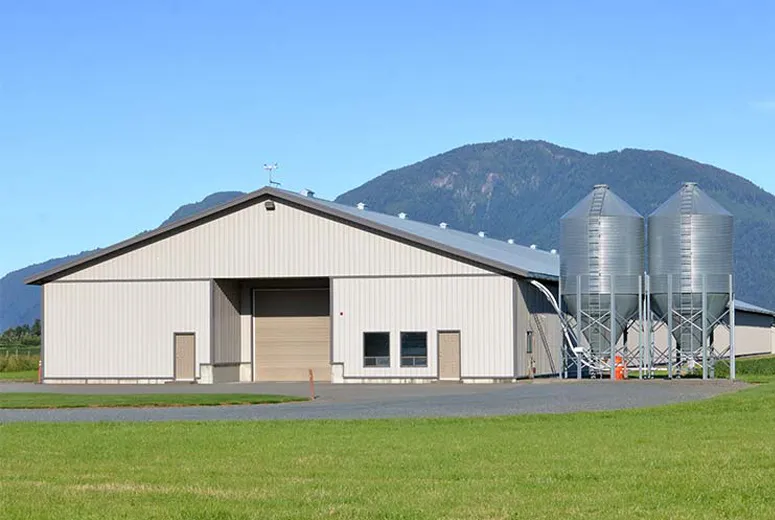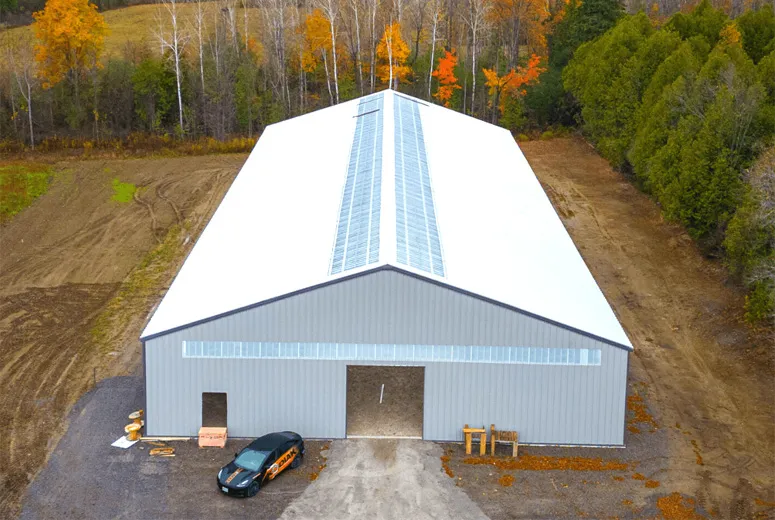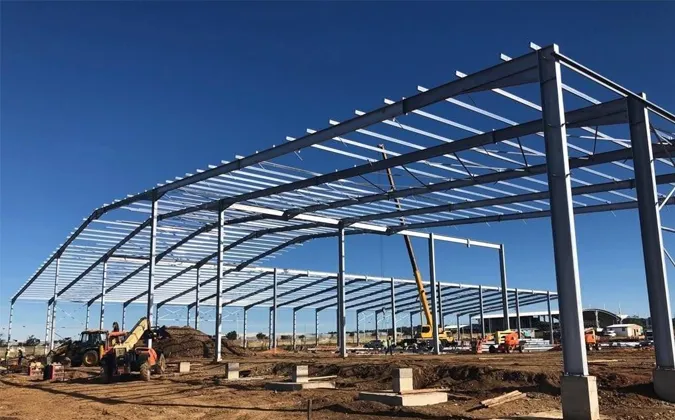- Afrikaans
- Albanian
- Amharic
- Arabic
- Armenian
- Azerbaijani
- Basque
- Belarusian
- Bengali
- Bosnian
- Bulgarian
- Catalan
- Cebuano
- Corsican
- Croatian
- Czech
- Danish
- Dutch
- English
- Esperanto
- Estonian
- Finnish
- French
- Frisian
- Galician
- Georgian
- German
- Greek
- Gujarati
- Haitian Creole
- hausa
- hawaiian
- Hebrew
- Hindi
- Miao
- Hungarian
- Icelandic
- igbo
- Indonesian
- irish
- Italian
- Japanese
- Javanese
- Kannada
- kazakh
- Khmer
- Rwandese
- Korean
- Kurdish
- Kyrgyz
- Lao
- Latin
- Latvian
- Lithuanian
- Luxembourgish
- Macedonian
- Malgashi
- Malay
- Malayalam
- Maltese
- Maori
- Marathi
- Mongolian
- Myanmar
- Nepali
- Norwegian
- Norwegian
- Occitan
- Pashto
- Persian
- Polish
- Portuguese
- Punjabi
- Romanian
- Russian
- Samoan
- Scottish Gaelic
- Serbian
- Sesotho
- Shona
- Sindhi
- Sinhala
- Slovak
- Slovenian
- Somali
- Spanish
- Sundanese
- Swahili
- Swedish
- Tagalog
- Tajik
- Tamil
- Tatar
- Telugu
- Thai
- Turkish
- Turkmen
- Ukrainian
- Urdu
- Uighur
- Uzbek
- Vietnamese
- Welsh
- Bantu
- Yiddish
- Yoruba
- Zulu
Sep . 05, 2025 11:25 Back to list
Industrial Building plays a pivotal role in supporting global supply chains, encompassing diverse structures from warehouses and manufacturing facilities to distribution centers that cater to evolving market demands. In recent years, the rise of e-commerce has reshaped the landscape of Industrial Building, driving innovations in construction methods and design to meet the need for faster, more efficient storage and order fulfillment. Unlike traditional single-story Industrial Buildings that dominated suburban areas, modern iterations are increasingly adapting to urban environments—with multistory warehouses emerging as a key solution to space constraints. This shift highlights how Industrial Building continues to evolve, balancing functionality, cost-effectiveness, and logistical practicality to serve dynamic industry needs.
Industrial Building Construction has undergone significant transformations to accommodate the growing demand for urban-focused storage solutions, particularly with the surge in multistory warehouses
While multistory warehouses are commonplace in densely populated cities throughout Europe and Asia, they have been rare in the United States up until recently (due to their associated costs and logistical challenges). However, since 2018, there has been an upswing in multistory warehouse construction in the United States as e-commerce continues to boom. Industrial Building Construction for these structures requires specialized techniques, such as reinforced flooring to support heavy pallet racks and advanced vertical transportation systems (like freight elevators and conveyors) to move goods between floors. Additionally, builders prioritize durability in Industrial Building Construction, using materials like precast concrete and steel framing to withstand the rigors of constant inventory movement and heavy machinery use. This focus on structural integrity ensures that multistory Industrial Buildings can operate efficiently for decades, even under high-volume conditions.
Industrial Building Design for modern facilities goes beyond basic functionality, integrating features that enhance efficiency, sustainability, and adaptability
For multistory Industrial Buildings, design must address unique challenges, such as optimizing floor load capacities and ensuring smooth vertical logistics—elements that are less critical in single-story designs. Industrial Building Design also incorporates energy-efficient systems, such as LED lighting with motion sensors and solar panels on rooftops, to reduce operational costs and minimize environmental impact. In urban settings, Industrial Building Design often includes soundproofing materials to mitigate noise pollution for nearby residential areas, as well as compact footprints to maximize land use. For manufacturing-focused Industrial Buildings, design prioritizes workflow optimization, with open floor plans that allow for flexible machinery layout and easy access to loading docks.
Industrial Flex Building represents a versatile subset of Industrial Building, designed to adapt to multiple uses without extensive renovations
These structures are particularly valuable in markets where business needs shift rapidly, such as regions with growing startup ecosystems or mixed-use industrial zones. Industrial Flex Building typically features high ceilings, large open spaces, and configurable layouts that can transition from warehouse storage to light manufacturing or even office space for logistics teams. Unlike specialized Industrial Buildings that are limited to a single purpose, Industrial Flex Building offers businesses the flexibility to scale or pivot operations—for example, a company could use part of the space for inventory storage and another part for product assembly. This adaptability makes Industrial Flex Building a cost-effective choice for small to mid-sized enterprises that need to respond quickly to market changes.
Industrial Shed Design focuses on creating practical, cost-efficient structures for light industrial use, such as material storage, equipment housing, or small-scale assembly
Unlike large-scale Industrial Buildings, Industrial Shed Design emphasizes simplicity and affordability, with single-story layouts, basic framing (often using steel or aluminum), and open interiors that maximize usable space. Industrial Shed Design also prioritizes accessibility, with wide doorways to accommodate forklifts and loading trucks, as well as clear-span roofs that eliminate support columns and create unobstructed areas. In rural or suburban settings, Industrial Shed Design may include features like natural ventilation to reduce reliance on HVAC systems, while in areas prone to harsh weather, designs incorporate reinforced roofs and wind-resistant walls. These elements ensure that Industrial Sheds remain functional and durable, even in less intensive industrial applications.

In summary, Industrial Building remains a cornerstone of global industrial and logistics operations, with its evolution driven by trends like urbanization and e-commerce. Industrial Building Construction has adapted to meet the demand for multistory warehouses, overcoming past challenges to deliver efficient urban storage solutions. Industrial Building Design integrates sustainability and functionality, ensuring facilities serve both operational and environmental goals. Industrial Flex Building offers versatility for businesses needing adaptive spaces, while Industrial Shed Design provides practical, affordable options for light industrial use. Together, these components of the Industrial Building ecosystem highlight its ability to evolve—proving that even as technology and market needs change, Industrial Building continues to play a vital role in supporting economic activity and supply chain resilience.
Industrial Building Construction FAQs
1. What are the key design considerations for industrial building construction of multistory warehouses?
Designing multistory warehouses requires a focus on heavy load-bearing capacities for high-density storage, efficient vertical circulation of goods via freight elevators and ramps, and robust fire protection systems. The structural design must account for the immense weight of stored inventory and the constant vibration from material handling equipment.
2. How does industrial building construction address logistical challenges in multistory warehouses?
Innovative industrial building construction incorporates advanced traffic flow designs for trucks and loading bays on multiple levels. This includes integrating high-capacity cargo lifts, spiral vehicle ramps for access to upper floors, and sophisticated docking systems to streamline the movement of goods in and out of the facility.
3. What structural systems are typically used in the industrial building construction of these facilities?
The industrial building construction of multistory warehouses often utilizes cast-in-place concrete or a composite structural frame. This provides the necessary strength and rigidity to support the extreme live loads from high-bay storage systems and the repetitive impact from industrial vehicles operating on each level.
4. Why is vertical expansion a growing trend in industrial building construction?
Vertical expansion through multistory warehouses is a direct response to skyrocketing land costs and a shortage of large, flat parcels of land in densely populated urban areas. Industrial building construction maximizes cubic volume on a limited footprint, allowing companies to place logistics hubs closer to the core of consumer demand.
5. How does the industrial building construction of a multistory warehouse differ from a traditional single-story facility?
Industrial building construction for multistory facilities is far more complex, requiring deep foundations and a reinforced structural core to handle the vertical load distribution. It also demands the integration of complex mechanical, electrical, and plumbing (MEP) systems that are stacked vertically, unlike the spread-out systems of a single-story distribution center.
-
Bolted Connections in Steel Frame Warehouse
NewsNov.17,2025
-
Hay Storage in Farm Metal Buildings
NewsNov.17,2025
-
Advantages of a Steel Portal Frame Shed
NewsNov.17,2025
-
The Erection Process of a Steel Building Hangar
NewsNov.17,2025
-
Energy Efficiency of Steel Dome Garage Kits
NewsNov.17,2025
-
Fire Resistance of Kit Metal Garages
NewsNov.17,2025
Products categories
Our Latest News
We have a professional design team and an excellent production and construction team.












