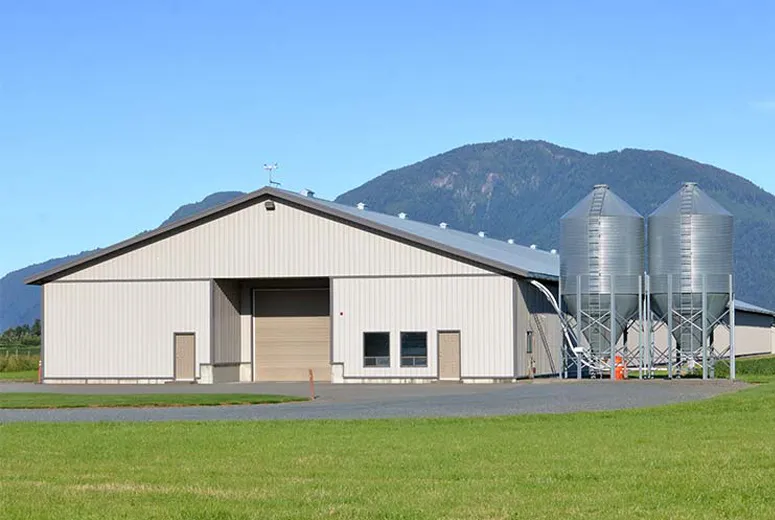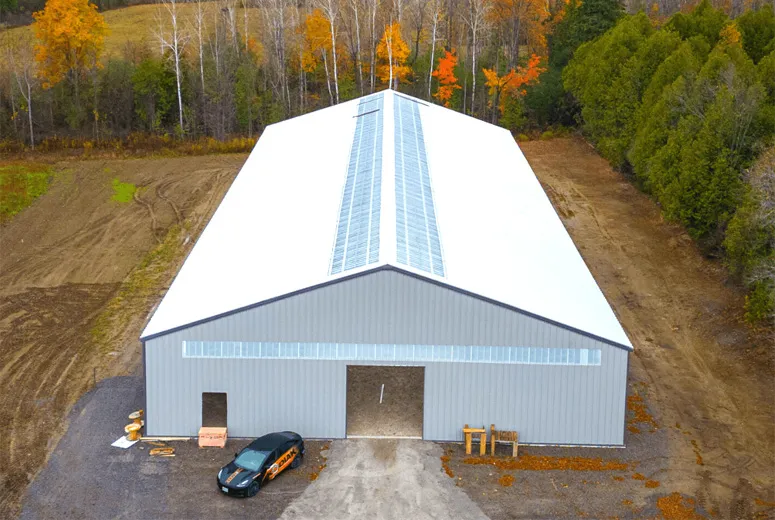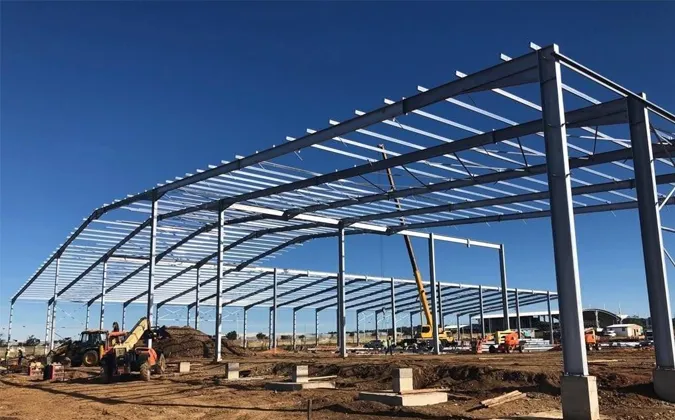Sep . 13, 2025 10:00 Back to list
Optimizing Operational Efficiency Through Advanced Industrial Shed Design
In the rapidly evolving landscape of modern industry, the strategic importance of robust and efficient infrastructure cannot be overstated. A key component of this infrastructure is the industrial shed, which serves as the backbone for countless manufacturing, storage, and operational processes. Effective industrial shed design is critical not just for housing equipment and personnel, but also for optimizing workflows, ensuring safety, and maximizing return on investment. This article delves into the intricate aspects of modern industrial shed solutions, covering everything from cutting-edge fabrication techniques to bespoke customization, ensuring that B2B decision-makers and engineers are equipped with comprehensive insights.
The demand for highly functional and adaptable industrial spaces has driven significant innovation in material science, structural engineering, and construction methodologies. Companies now seek not just a building, but a highly integrated operational environment that contributes to energy efficiency, environmental sustainability, and long-term durability. Understanding these nuances is essential for any enterprise looking to invest in or upgrade its industrial facilities.
Current Industry Trends Shaping Industrial Shed Design
The sector of industrial shed design is continuously evolving, driven by technological advancements, environmental regulations, and shifting operational demands. Several key trends are defining the modern approach to industrial infrastructure:
- Sustainability and Green Building Practices: There's a strong push towards eco-friendly materials, energy-efficient insulation, natural ventilation systems, and integration of solar power. This reduces operational costs and aligns with corporate social responsibility.
- Modularity and Prefabrication: Prefabricated components significantly reduce on-site construction time, minimize waste, and allow for greater design precision and quality control. This is especially prevalent in steel structure industrial sheds.
- Smart Building Integration: Advanced Building Management Systems (BMS) are being incorporated to manage HVAC, lighting, security, and access control, leading to optimized energy usage and enhanced operational oversight.
- Increased Clear Span and Height: Modern industrial operations, especially in logistics and heavy manufacturing, require larger clear spans and greater eave heights to accommodate automated machinery, high racking systems, and specialized equipment.
- Enhanced Durability and Material Science: Use of high-strength steel alloys, advanced corrosion-resistant coatings (e.g., hot-dip galvanizing, specialized epoxy paints), and fire-resistant materials for extended service life and reduced maintenance.
These trends collectively aim to create more resilient, adaptable, and cost-effective industrial spaces capable of meeting the rigorous demands of contemporary industrial operations.
The Manufacturing Process of Advanced Industrial Shed Fabrication
The journey from conceptualizing an industrial shed to its final erection is a meticulous process demanding precision engineering and stringent quality control. This process, often referred to as industrial shed fabrication, ensures structural integrity and optimal performance.
Schematic Steps of Fabrication:
- Design and Engineering: Utilizing CAD/CAM software (e.g., Tekla Structures, AutoCAD) to create detailed structural drawings, 3D models, and Bill of Materials (BOM). This phase adheres to standards like AISC (American Institute of Steel Construction) and Eurocode.
- Material Sourcing: Selection of high-grade structural steel (e.g., Q235B, Q345B, ASTM A36, ASTM A572 Gr.50) based on load requirements, environmental conditions, and budget. All materials are certified to ISO 9001 standards.
- Cutting and Profiling: Steel sections are precisely cut using advanced CNC plasma or laser cutting machines, ensuring accuracy to within ±1mm. This includes main frame components, purlins, girts, and bracing.
- Drilling and Punching: Automated CNC drilling and punching machines create precise bolt holes and connection points as per design specifications.
- Welding: Components are assembled and welded using semi-automatic or robotic welding techniques (e.g., MIG/MAG, Submerged Arc Welding). All welding procedures comply with AWS D1.1 (American Welding Society) standards, and welders are certified.
- Surface Treatment: This crucial step enhances durability. Options include sandblasting to SA 2.5 standard, followed by primer coating (e.g., zinc-rich epoxy primer), intermediate coats, and topcoats (e.g., polyurethane, epoxy finishes), or hot-dip galvanizing according to ASTM A123/A123M for superior corrosion resistance, particularly for service life exceeding 50 years in harsh environments.
- Quality Control and Inspection: Each fabricated component undergoes rigorous inspection, including dimensional checks, weld integrity tests (e.g., ultrasonic testing, magnetic particle inspection), and coating thickness measurements.
- Pre-assembly (Optional) & Packaging: Larger modules may be pre-assembled to verify fit. All components are then carefully marked, bundled, and packaged for safe transportation.
- Erection: On-site assembly facilitated by detailed erection drawings and expert supervision.
This meticulous process ensures the longevity and structural integrity of industrial sheds, providing a typical service life of 30-70 years, depending on environmental factors and maintenance regimes. Target industries for these robust structures include petrochemical, metallurgy, mining, power generation, water supply & drainage, and general manufacturing, where benefits like energy saving (through optimized insulation and ventilation) and superior corrosion resistance are paramount.
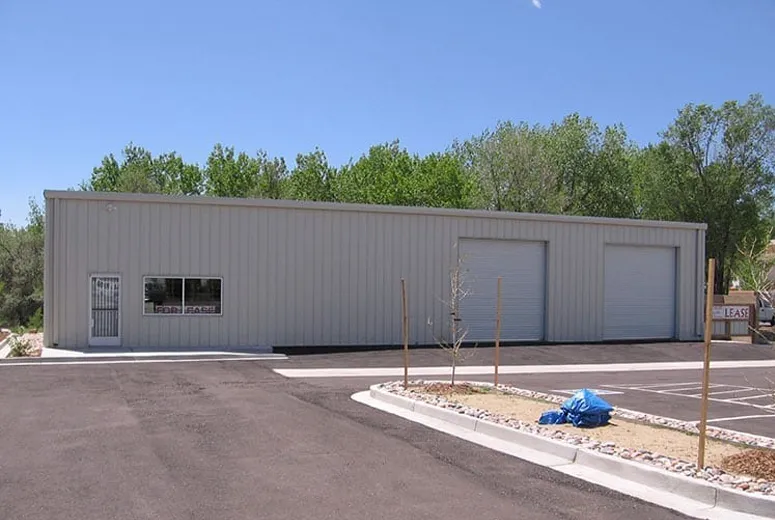
Technical Specifications and Performance Parameters
Understanding the core technical specifications is crucial for any investment in industrial sheds. The following table illustrates typical parameters for high-performance prefabricated metal workshops.
Typical Product Specification Table: Customizable Prefab Metal Workshops
These specifications highlight the robustness and adaptability inherent in modern industrial shed design, ensuring a secure and efficient operational environment under various conditions.
Application Scenarios and Exemplary Case Studies
The versatility of modern industrial sheds allows them to serve a broad spectrum of industries, each with unique requirements. Our experience demonstrates the critical role of custom industrial shed design in achieving optimal functionality.
Key Application Areas:
- Petrochemical Industry: Housing complex processing units, storage facilities, and maintenance workshops, often requiring specialized ventilation and explosion-proof designs.
- Metallurgy and Heavy Manufacturing: Accommodating heavy machinery, overhead cranes (up to 50-ton capacity), and high-temperature processes, demanding robust structural integrity and fire resistance.
- Water Supply & Drainage Treatment: Enclosing treatment plants, pumping stations, and control rooms, where corrosion resistance due to humidity and chemical exposure is critical.
- Logistics and Warehousing: Large clear-span structures with high eave heights for efficient material handling, often incorporating advanced racking systems and loading docks.
- Food & Beverage Processing: Requiring hygienic, easy-to-clean surfaces and controlled environments, often with specific temperature and humidity regulation.
Illustrative Case Study: A Regional Logistics Hub
A prominent logistics provider required a 15,000 sqm warehouse and distribution center in a challenging coastal environment. Key challenges included high wind loads, saline air, and the need for rapid deployment to meet market demand. Our team delivered a fully prefabricated steel structure with hot-dip galvanized primary members and anti-corrosion coated secondary elements. The design incorporated a 20-meter clear span to allow for flexible racking configurations and an automated sorting system. The project was completed 20% faster than traditional construction methods, significantly reducing on-site labor and material waste. Customer feedback highlighted the exceptional durability of the structure and the efficiency of the build process, affirming the value of our tailored approach.
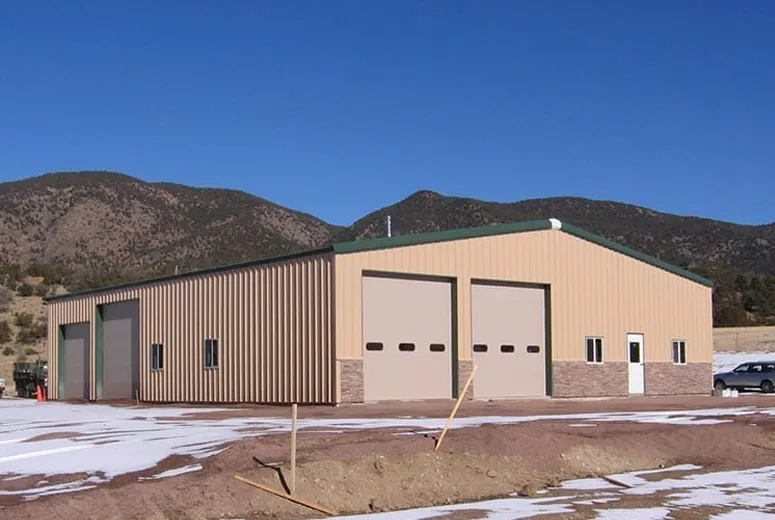
Technical Advantages of Advanced Industrial Shed Design
Investing in sophisticated industrial shed design offers a myriad of technical advantages that translate directly into operational and financial benefits for businesses.
- Superior Structural Integrity: Engineered with advanced analysis software (FEA - Finite Element Analysis) to withstand extreme environmental loads (wind, snow, seismic) and heavy operational stresses (crane loads, heavy machinery vibrations). Adherence to international standards like ASCE 7 and IBC (International Building Code) ensures unparalleled safety.
- Enhanced Durability and Corrosion Resistance: Multi-layered anti-corrosion systems, including state-of-the-art paint systems and hot-dip galvanization, provide protection against chemical exposure, high humidity, and saline environments, extending the building's lifespan significantly (e.g., up to 70 years in moderate climates).
- Optimized Energy Efficiency: Integration of high R-value insulation panels (e.g., PUR/PIR sandwich panels with thermal conductivity as low as 0.023 W/mK), natural lighting via skylights, and passive ventilation systems dramatically reduces heating, cooling, and lighting energy consumption, leading to lower operating expenses.
- Rapid Construction and Modularity: Prefabricated components are manufactured off-site under controlled conditions, enabling faster on-site assembly, reduced project timelines (up to 40% faster than conventional builds), and minimal disruption to existing operations.
- Flexibility and Adaptability: Non-load-bearing internal partitions and modular design allow for easy expansion, modification, or reconfiguration to meet future business needs without extensive structural changes.
- Cost-Effectiveness: While initial investment might be higher for custom, high-spec designs, the long-term benefits of reduced maintenance, energy savings, extended service life, and quicker project completion result in a lower Total Cost of Ownership (TCO).
These technical advantages are paramount for B2B clients seeking long-term value, reliability, and performance from their industrial infrastructure.
Vendor Comparison: Differentiating on Value
Choosing the right partner for your industrial shed project is crucial. While many providers offer standard industrial sheds, distinguishing factors lie in engineering depth, material quality, customization capabilities, and post-sales support.
Product Comparison: Standard vs. Advanced Customizable Prefab Metal Workshops
This comparison underscores the value proposition of partnering with specialists who prioritize engineering excellence and client-specific solutions over generic, off-the-shelf options for industrial shed design.
Tailored Excellence: Customized Industrial Shed Solutions
True operational efficiency comes from infrastructure perfectly aligned with business needs. Our approach to industrial shed design is inherently client-centric, focusing on delivering bespoke solutions rather than one-size-fits-all structures.
Aspects of Customization:
- Structural Adaptation: Customizing spans, eave heights, bay spacing, and internal layouts to accommodate specific machinery, crane systems (e.g., bridge cranes up to 100-ton capacity), mezzanines, and process flows.
- Environmental Specifics: Designing for extreme weather conditions (heavy snow loads in alpine regions, hurricane-force winds in coastal zones) and corrosive industrial atmospheres.
- Functional Integration: Incorporating specialized ventilation systems, explosion-proof components, soundproofing for noisy operations, temperature-controlled environments, and advanced security features.
- Aesthetic and Branding: While utilitarian, industrial sheds can also be designed with corporate branding in mind, including specific color schemes, architectural elements, and façade finishes.
- Regulatory Compliance: Ensuring the design and materials meet local building codes, environmental regulations, and industry-specific certifications (e.g., FDA requirements for food processing facilities).
Our team of experienced engineers collaborates closely with clients from initial concept to final execution, translating complex operational requirements into highly functional and resilient industrial spaces. This collaborative approach ensures that the final structure is not merely a building but a strategic asset.
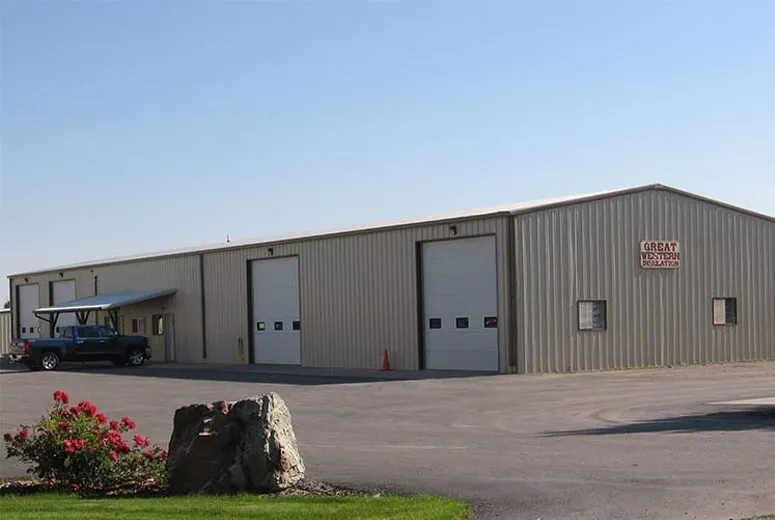
Trustworthiness and Support: Our Commitment to Clients
Building trust is foundational to our business. We ensure transparency, reliability, and comprehensive support throughout the entire project lifecycle for all our industrial sheds.
Frequently Asked Questions (FAQ)
Q: What is the typical lead time for a custom industrial shed?
A: Lead times vary based on project complexity and size. For a standard 5,000 sqm industrial shed, design and fabrication typically take 8-12 weeks, followed by 3-6 weeks for on-site erection. Rush orders can be accommodated with adjusted timelines.
Q: What warranty is provided for the structural components?
A: We offer a comprehensive 25-year structural warranty on all primary steel framework, backed by our commitment to high-quality materials and fabrication. Cladding materials typically carry a manufacturer's warranty of 10-15 years.
Q: Can your sheds be expanded or modified in the future?
A: Yes, our modular industrial shed design facilitates future expansion or modification with minimal disruption. We can provide consultation and engineering support for any planned structural changes.
Q: What kind of customer support do you offer post-installation?
A: Our dedicated after-sales support team is available for technical assistance, maintenance guidance, and spare parts procurement. We believe in building long-term partnerships, ensuring your industrial shed continues to perform optimally for decades.
Lead Time and Fulfillment
Our streamlined project management ensures efficient delivery. From concept design to material procurement, fabrication, and final delivery, each phase is meticulously planned. Typical project fulfillment involves a 2-4 week design phase, 8-12 weeks for fabrication, and 3-6 weeks for shipping and on-site erection, subject to project specifics and location. Transparent communication keeps clients informed at every stage.
Warranty Commitments
We stand by the quality of our industrial structures with a robust warranty program. Beyond the 25-year structural warranty, all components, including roofing, cladding, doors, and windows, come with specific manufacturer's warranties, ensuring peace of mind for our clients. Detailed warranty terms are provided with every project contract.
Customer Support Information
Our commitment extends beyond project completion. Clients can reach our support team via dedicated email and phone lines for any technical queries, maintenance schedules, or emergency assistance. We also offer optional annual inspection and maintenance contracts to preserve the longevity and performance of your industrial sheds.
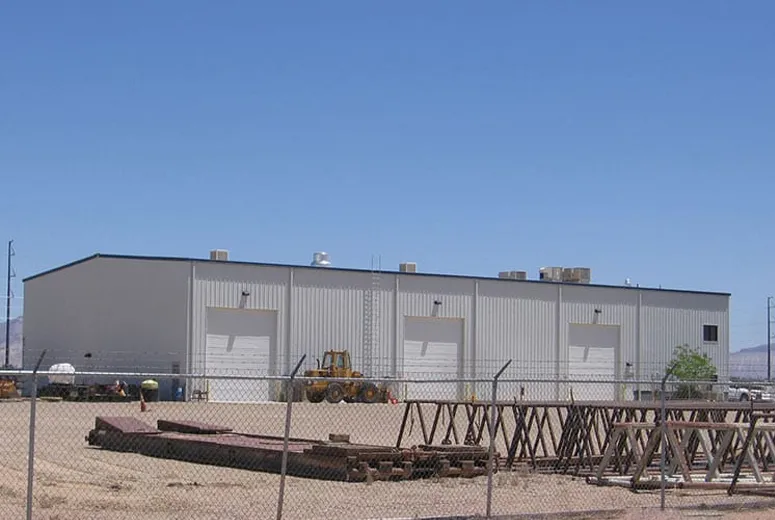
Conclusion and Future Outlook
The landscape of industrial operations demands structures that are not only durable and cost-effective but also intelligent, sustainable, and adaptable. Advanced industrial shed design, coupled with expert fabrication and comprehensive support, provides the foundational infrastructure necessary for businesses to thrive in a competitive global market. By embracing innovations in materials, construction techniques, and digital integration, these structures are becoming strategic assets that drive operational excellence and long-term value. As industries continue to evolve, the emphasis on customized, high-performance industrial sheds will only grow, reflecting a commitment to efficiency, sustainability, and resilience.
References
- American Institute of Steel Construction (AISC) - Specification for Structural Steel Buildings.
- International Code Council (ICC) - International Building Code (IBC).
- American Society of Civil Engineers (ASCE) - Minimum Design Loads and Associated Criteria for Buildings and Other Structures (ASCE 7).
- International Organization for Standardization (ISO) - ISO 9001:2015 Quality Management Systems.
- American Welding Society (AWS) - Structural Welding Code – Steel (AWS D1.1).
-
Bolted Connections in Steel Frame Warehouse
NewsNov.17,2025
-
Hay Storage in Farm Metal Buildings
NewsNov.17,2025
-
Advantages of a Steel Portal Frame Shed
NewsNov.17,2025
-
The Erection Process of a Steel Building Hangar
NewsNov.17,2025
-
Energy Efficiency of Steel Dome Garage Kits
NewsNov.17,2025
-
Fire Resistance of Kit Metal Garages
NewsNov.17,2025
Products categories
Our Latest News
We have a professional design team and an excellent production and construction team.










