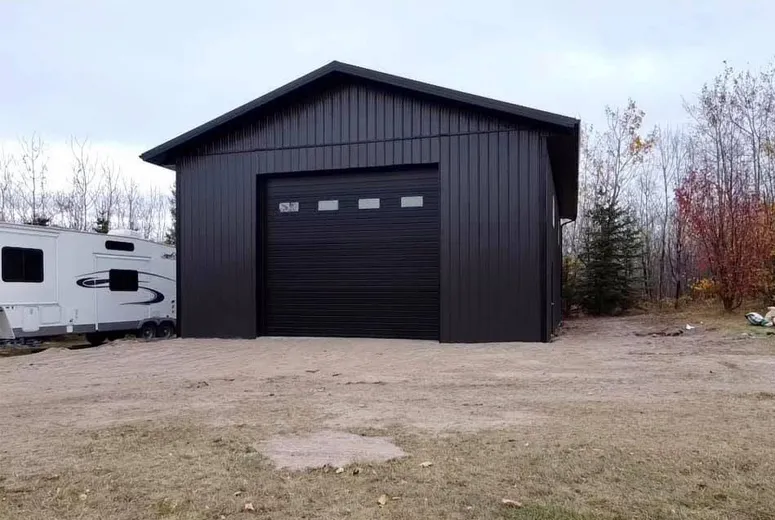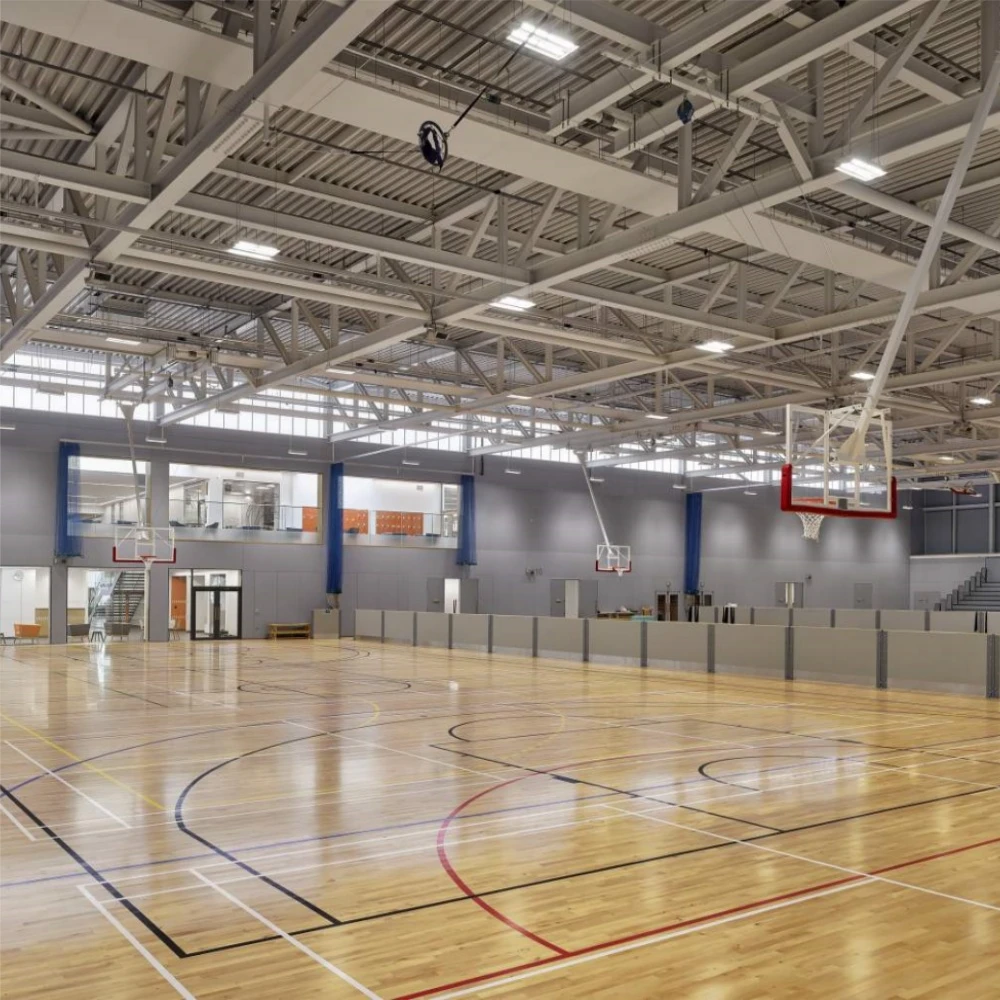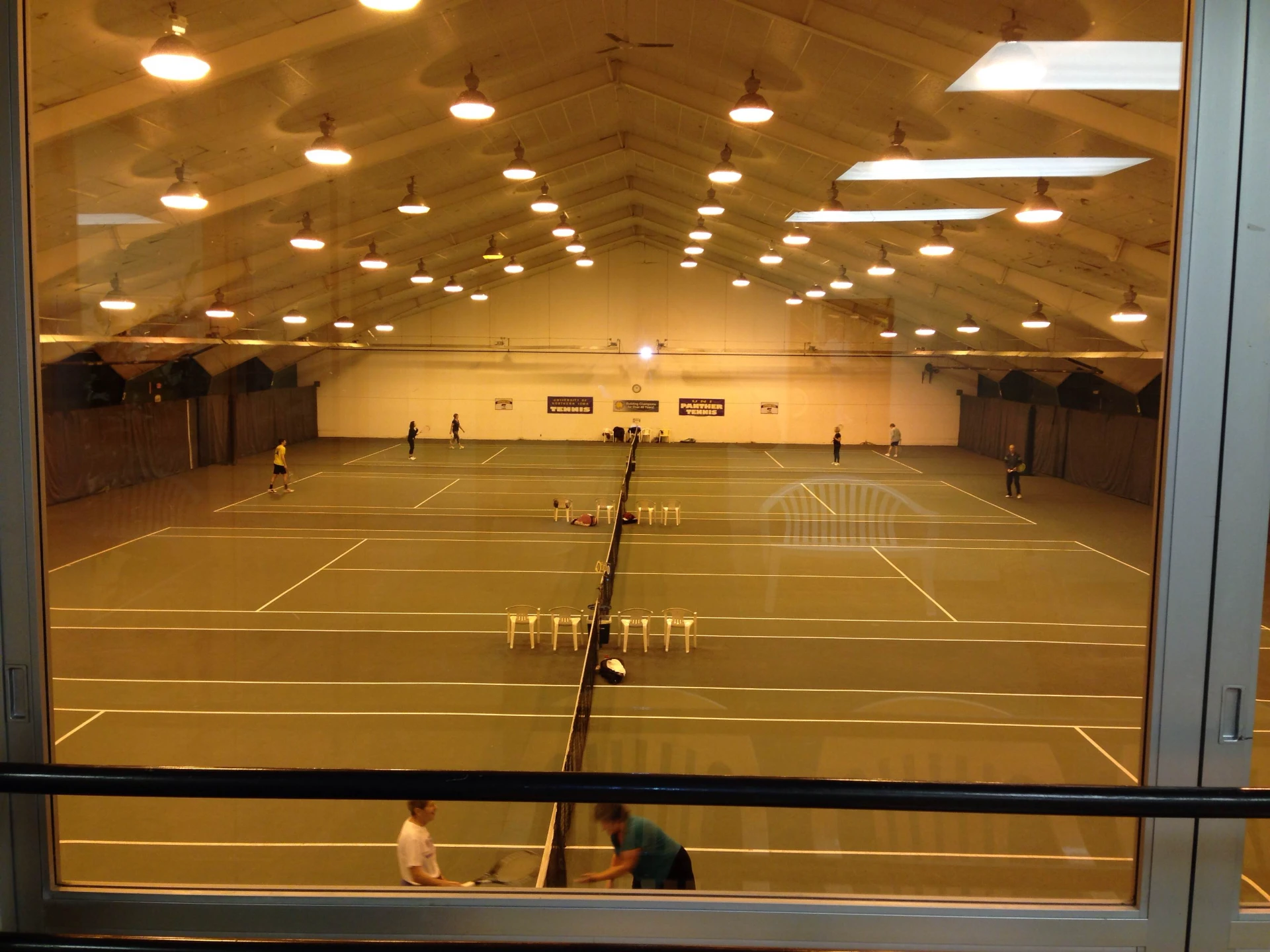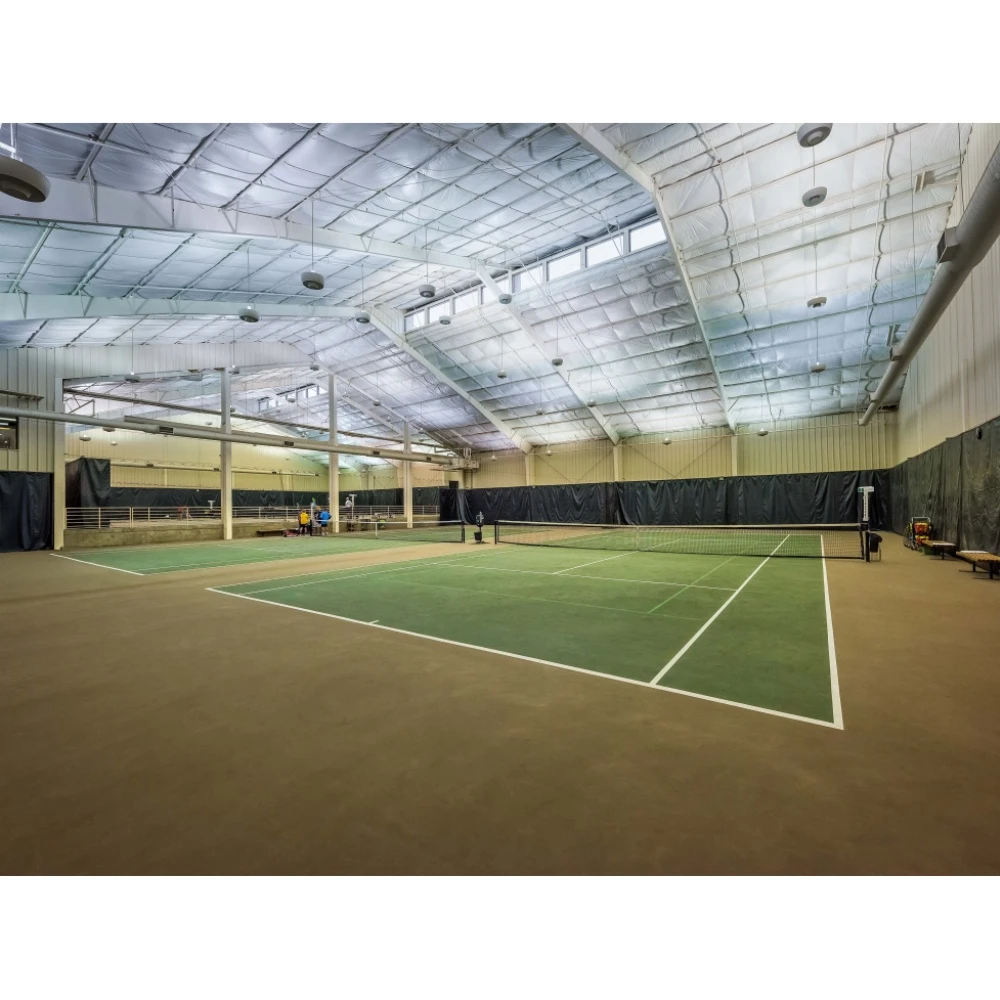- Afrikaans
- Albanian
- Amharic
- Arabic
- Armenian
- Azerbaijani
- Basque
- Belarusian
- Bengali
- Bosnian
- Bulgarian
- Catalan
- Cebuano
- Corsican
- Croatian
- Czech
- Danish
- Dutch
- English
- Esperanto
- Estonian
- Finnish
- French
- Frisian
- Galician
- Georgian
- German
- Greek
- Gujarati
- Haitian Creole
- hausa
- hawaiian
- Hebrew
- Hindi
- Miao
- Hungarian
- Icelandic
- igbo
- Indonesian
- irish
- Italian
- Japanese
- Javanese
- Kannada
- kazakh
- Khmer
- Rwandese
- Korean
- Kurdish
- Kyrgyz
- Lao
- Latin
- Latvian
- Lithuanian
- Luxembourgish
- Macedonian
- Malgashi
- Malay
- Malayalam
- Maltese
- Maori
- Marathi
- Mongolian
- Myanmar
- Nepali
- Norwegian
- Norwegian
- Occitan
- Pashto
- Persian
- Polish
- Portuguese
- Punjabi
- Romanian
- Russian
- Samoan
- Scottish Gaelic
- Serbian
- Sesotho
- Shona
- Sindhi
- Sinhala
- Slovak
- Slovenian
- Somali
- Spanish
- Sundanese
- Swahili
- Swedish
- Tagalog
- Tajik
- Tamil
- Tatar
- Telugu
- Thai
- Turkish
- Turkmen
- Ukrainian
- Urdu
- Uighur
- Uzbek
- Vietnamese
- Welsh
- Bantu
- Yiddish
- Yoruba
- Zulu
Oct . 12, 2024 13:47 Back to list
Design of Seismic Resistant Steel Building Structures
Seismic resistance in building design has become an essential consideration for architects and engineers across the globe, especially in regions prone to earthquakes. The need for resilient structures is underscored by the increasing frequency and intensity of seismic events. Among the various materials available, steel has emerged as a preferred choice for constructing seismic-resistant buildings due to its unique properties, including high strength, ductility, and energy absorption capacity. This article explores essential principles and innovative techniques associated with the design of seismic-resistant steel building structures.
Understanding Seismic Forces
The foundation of seismic-resistant design lies in understanding how ground movements generate forces that can affect buildings during an earthquake. Buildings must be designed to absorb and dissipate these forces to minimize damage and ensure the safety of occupants. The forces acting on a building depend on several factors, including its mass, height, and the seismic characteristics of the location. Engineers typically start with seismic hazard assessments using seismic codes and standards, such as the International Building Code (IBC) which provides guidelines for designing buildings in earthquake-prone areas.
Key Design Principles
1. Ductility and Energy Dissipation Steel is inherently ductile, which means it can undergo significant deformation without failing. This property is critical in allowing structures to absorb and dissipate seismic energy rather than collapsing. Designers strategically use this ductility in sections of the structure that are most likely to experience stress during an earthquake.
2. Redundancy and Load Path A robust design ensures that there are alternate load paths. This redundancy means that if one structural element fails, others can still carry the loads, thus preventing total collapse. Utilizing a well-considered network of beams and columns can enhance a structure's resilience.
3. Base Isolation One of the most effective modern techniques for minimizing seismic forces transmitted to a building is base isolation. This method involves placing flexible bearings between a building's foundation and its structure, allowing for independent movement during an earthquake. As a result, the building experiences reduced shaking, resulting in lower damage.
design of seismic resistant steel building structures

4. Moment-Resisting Frames Moment-resisting frames (MRFs) play a significant role in the seismic performance of steel buildings. These frames are designed to withstand bending and shearing forces generated during seismic events. By allowing the connections between beams and columns to resist the moments of forces, MRFs provide stability and facilitate the building's ability to sway without collapsing.
5. Bracing and Shear Walls Incorporating bracing systems such as X-braces, K-braces, or shear walls can significantly improve the lateral stiffness of a steel structure. Bracing reduces the amount of lateral deflection during seismic events, ensuring that the building remains within safe limits of movement.
Innovative Technologies in Seismic Design
Advancements in structural engineering and materials science continue to pave the way for better seismic-resistant design. For example, innovative technologies like smart materials and energy-dissipating devices, such as dampers, are gaining traction. These devices can absorb seismic energy and reduce the overall forces transmitted to the structure.
Moreover, the integration of Building Information Modeling (BIM) enables architects and engineers to visualize and simulate seismic behavior during the design phase, leading to more informed decision-making. Analyzing structural models under various scenarios allows stakeholders to anticipate challenges and refine designs accordingly.
Conclusion
The design of seismic-resistant steel buildings is a complex yet crucial aspect of modern architecture and engineering. Though steel’s natural properties lend themselves to earthquake resilience, it is the careful application of engineering principles and innovative technologies that truly enhance performance during seismic events. As urban populations continue to grow and the risks associated with earthquakes remain persistent, ongoing research and development in this field are essential to creating safe, sustainable, and resilient structures that protect lives and property. By prioritizing the principles of seismic design, engineers and architects contribute significantly to the enhancement of public safety and the longevity of urban infrastructure.
-
How Do Prefabricated Steel Structures Transform Modern Construction?
NewsJul.14,2025
-
How Do Prefabricated Metal Buildings Redefine Modern Construction?
NewsJul.14,2025
-
How Do Prefab Insulated Metal Buildings and Steel Structures Revolutionize Modern Construction?
NewsJul.14,2025
-
How Do Pre - Engineered Steel Structures Redefine Modern Construction?
NewsJul.14,2025
-
Advancing Modular Construction with Prefabricated Metal Structures
NewsJul.14,2025
-
Advancing Industrial Infrastructure with Prefabricated Steel Solutions
NewsJul.14,2025
Products categories
Our Latest News
We have a professional design team and an excellent production and construction team.












