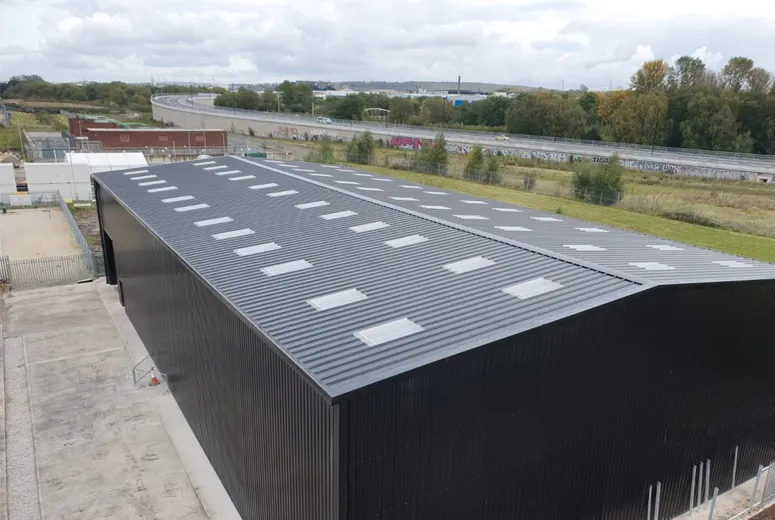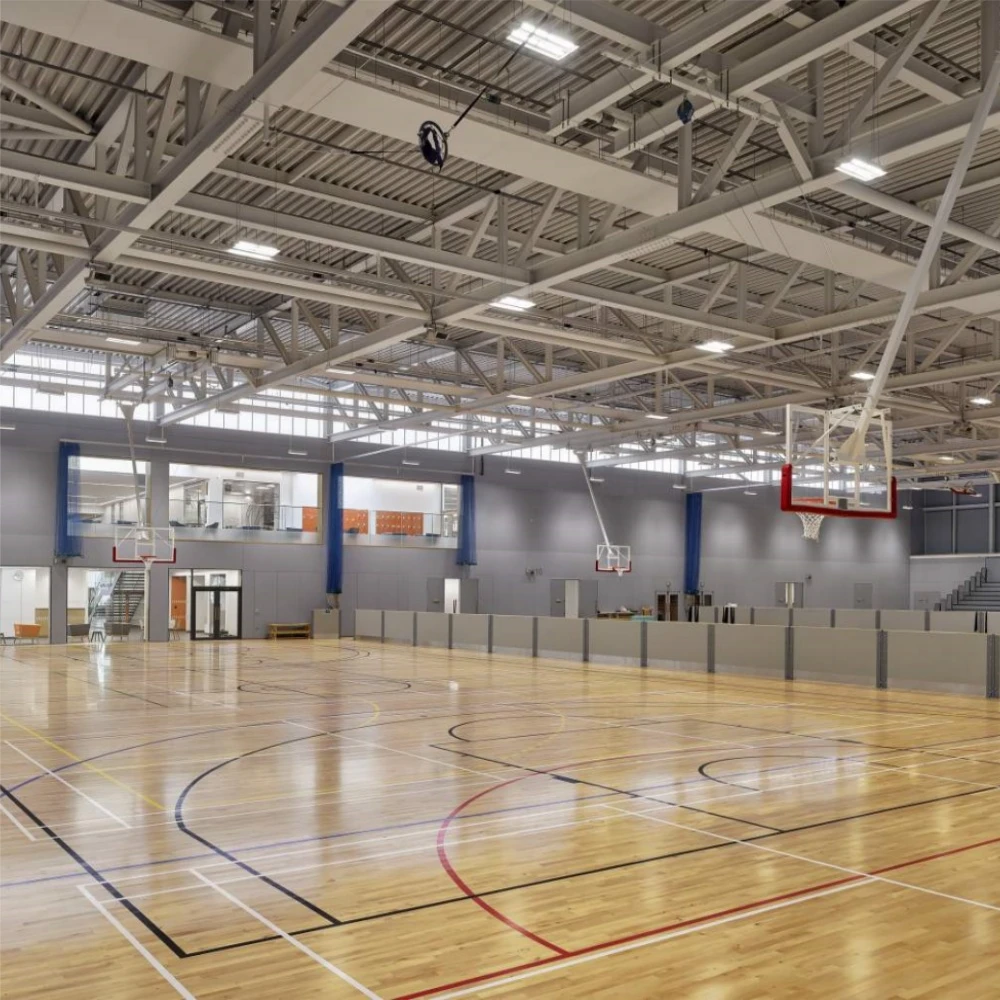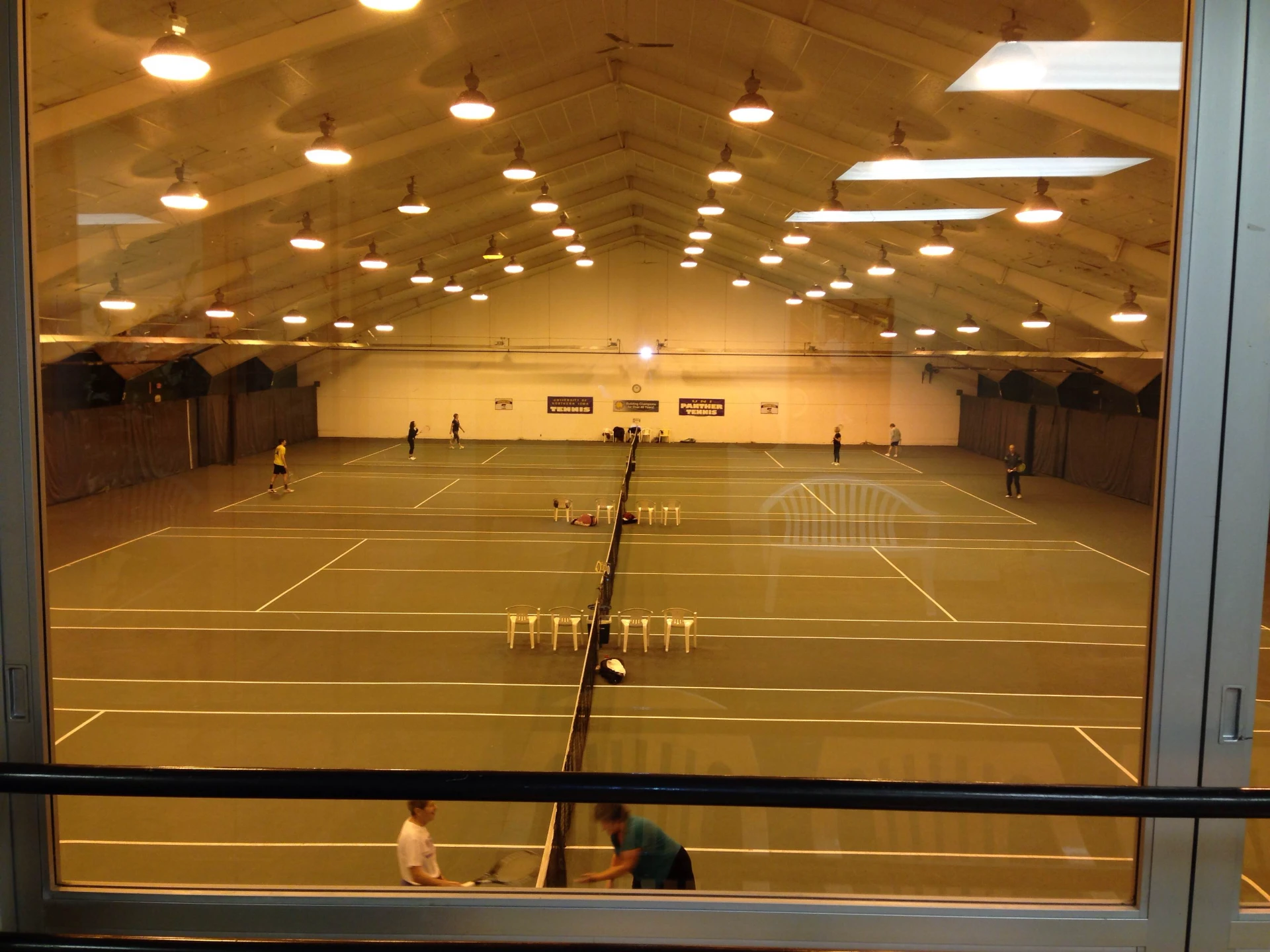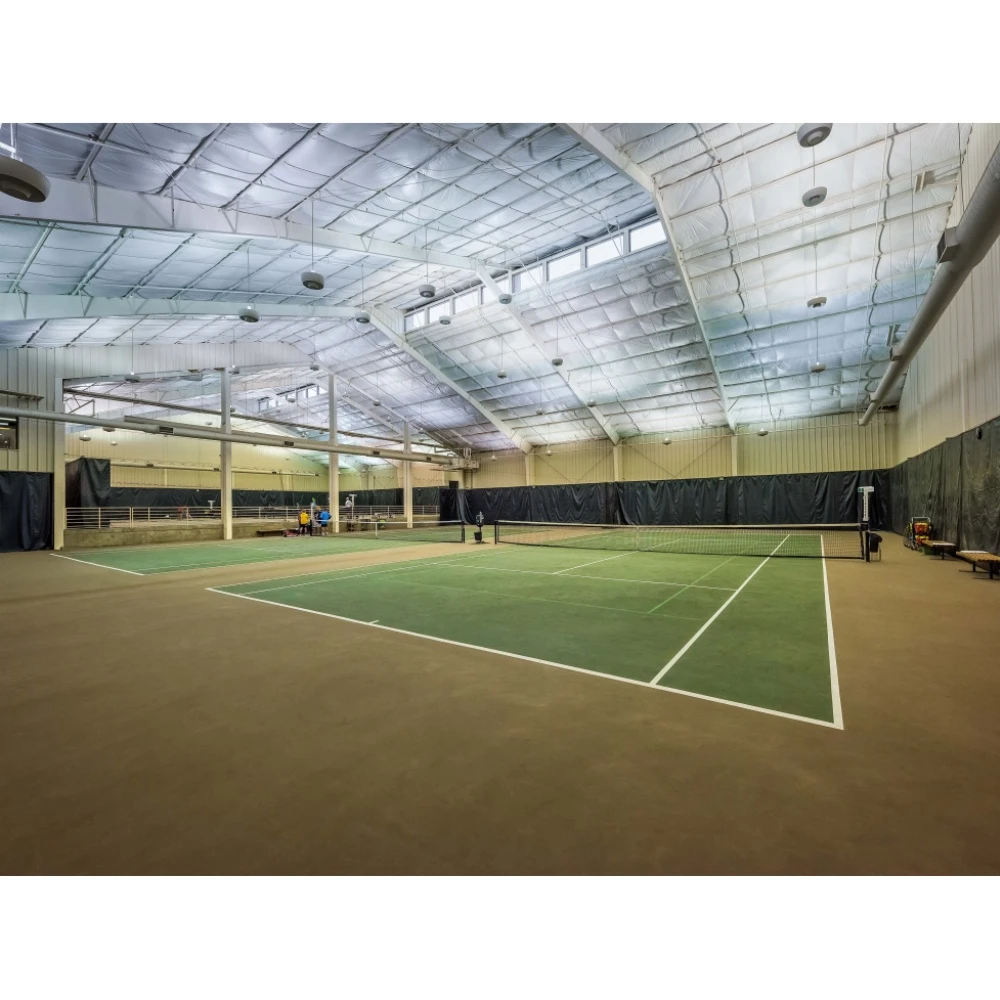- Afrikaans
- Albanian
- Amharic
- Arabic
- Armenian
- Azerbaijani
- Basque
- Belarusian
- Bengali
- Bosnian
- Bulgarian
- Catalan
- Cebuano
- Corsican
- Croatian
- Czech
- Danish
- Dutch
- English
- Esperanto
- Estonian
- Finnish
- French
- Frisian
- Galician
- Georgian
- German
- Greek
- Gujarati
- Haitian Creole
- hausa
- hawaiian
- Hebrew
- Hindi
- Miao
- Hungarian
- Icelandic
- igbo
- Indonesian
- irish
- Italian
- Japanese
- Javanese
- Kannada
- kazakh
- Khmer
- Rwandese
- Korean
- Kurdish
- Kyrgyz
- Lao
- Latin
- Latvian
- Lithuanian
- Luxembourgish
- Macedonian
- Malgashi
- Malay
- Malayalam
- Maltese
- Maori
- Marathi
- Mongolian
- Myanmar
- Nepali
- Norwegian
- Norwegian
- Occitan
- Pashto
- Persian
- Polish
- Portuguese
- Punjabi
- Romanian
- Russian
- Samoan
- Scottish Gaelic
- Serbian
- Sesotho
- Shona
- Sindhi
- Sinhala
- Slovak
- Slovenian
- Somali
- Spanish
- Sundanese
- Swahili
- Swedish
- Tagalog
- Tajik
- Tamil
- Tatar
- Telugu
- Thai
- Turkish
- Turkmen
- Ukrainian
- Urdu
- Uighur
- Uzbek
- Vietnamese
- Welsh
- Bantu
- Yiddish
- Yoruba
- Zulu
Oct . 11, 2024 17:12 Back to list
Design of Steel Trusses for Roofing
Steel trusses are a fundamental component in the construction of roofing systems, playing a crucial role in supporting various types of buildings, from residential homes to large commercial structures. The design of these trusses is essential for ensuring the structural integrity, durability, and aesthetic appeal of the roof, making it a key aspect of architectural and engineering practice.
One of the primary advantages of steel trusses is their high strength-to-weight ratio. This property allows for longer spans, meaning that they can support heavier loads over greater distances without the need for numerous supporting columns. This feature is particularly beneficial in constructing open spaces, such as auditoriums or warehouses, where unobstructed interiors are desired.
The design process begins with understanding the loads that the truss will bear. These include dead loads (the weight of the truss itself and roofing materials), live loads (such as snow, wind, and occupancy), and environmental factors. By thoroughly assessing these loads, engineers can determine the appropriate size, shape, and materials for the truss.
design of steel trusses for roofing

Common configurations of steel trusses include the Warren, Pratt, and Howe truss systems. Each design has its own advantages depending on the specific application. For example, the Pratt truss is known for its ability to efficiently handle tensile and compressive forces, making it a suitable choice for longer spans.
Material selection is another critical aspect of truss design. Elevated corrosion resistance can be achieved by selecting galvanized or weather-resistant steel, which prolongs the life of the roofing system. Furthermore, the use of computer-aided design (CAD) technologies has revolutionized truss modeling, allowing engineers to create detailed simulations that predict performance under various conditions before construction begins.
Aesthetic considerations are also important. Many modern buildings use exposed steel trusses as a design feature, combining functionality with visual appeal. By integrating architectural elements that highlight these trusses, designers can achieve a unique blend of art and engineering.
In conclusion, the design of steel trusses for roofing encompasses a variety of complexities, from load analysis to material selection and aesthetic integration. With the right expertise and technology, steel trusses can provide reliable solutions that meet the demands of contemporary architecture while ensuring safety and longevity in roofing applications. As building practices evolve, the role of innovative truss designs will continue to be pivotal in shaping our built environment.
-
How Do Prefabricated Steel Structures Transform Modern Construction?
NewsJul.14,2025
-
How Do Prefabricated Metal Buildings Redefine Modern Construction?
NewsJul.14,2025
-
How Do Prefab Insulated Metal Buildings and Steel Structures Revolutionize Modern Construction?
NewsJul.14,2025
-
How Do Pre - Engineered Steel Structures Redefine Modern Construction?
NewsJul.14,2025
-
Advancing Modular Construction with Prefabricated Metal Structures
NewsJul.14,2025
-
Advancing Industrial Infrastructure with Prefabricated Steel Solutions
NewsJul.14,2025
Products categories
Our Latest News
We have a professional design team and an excellent production and construction team.












