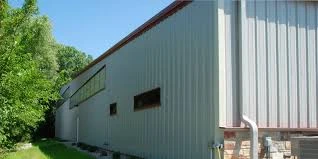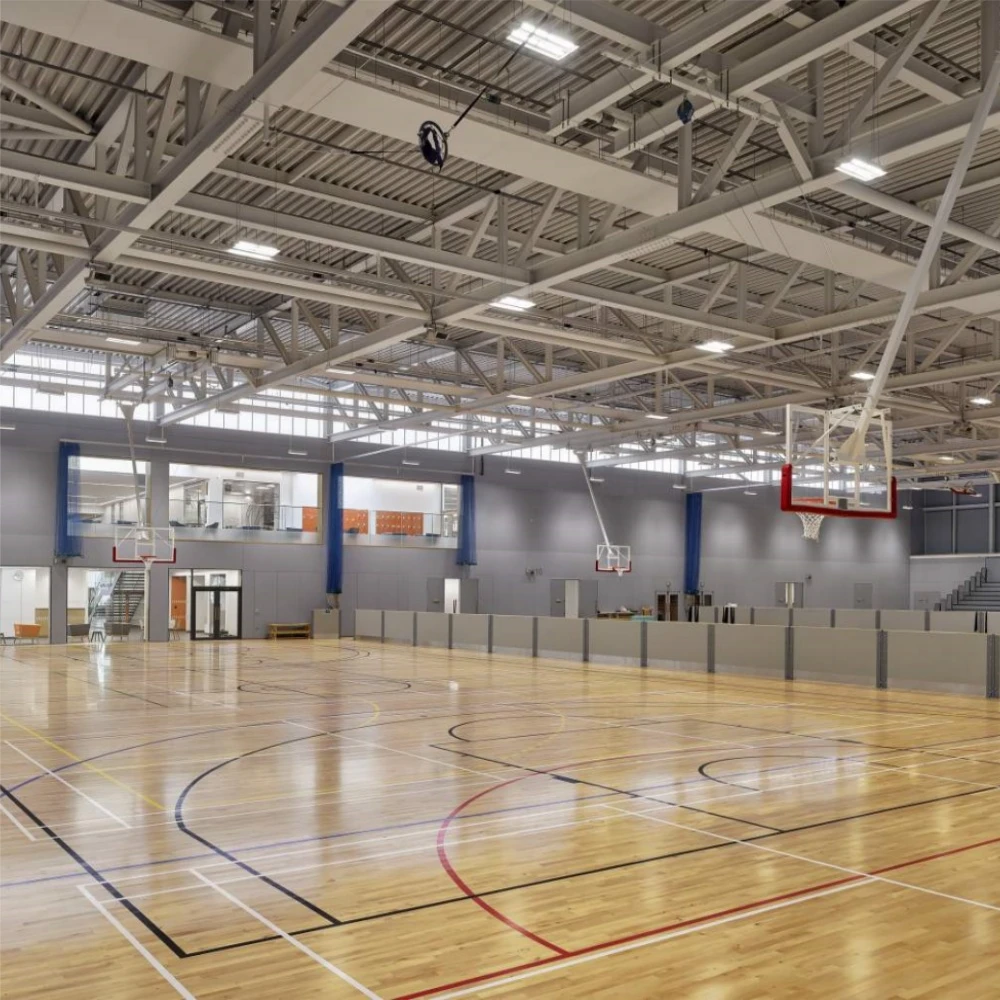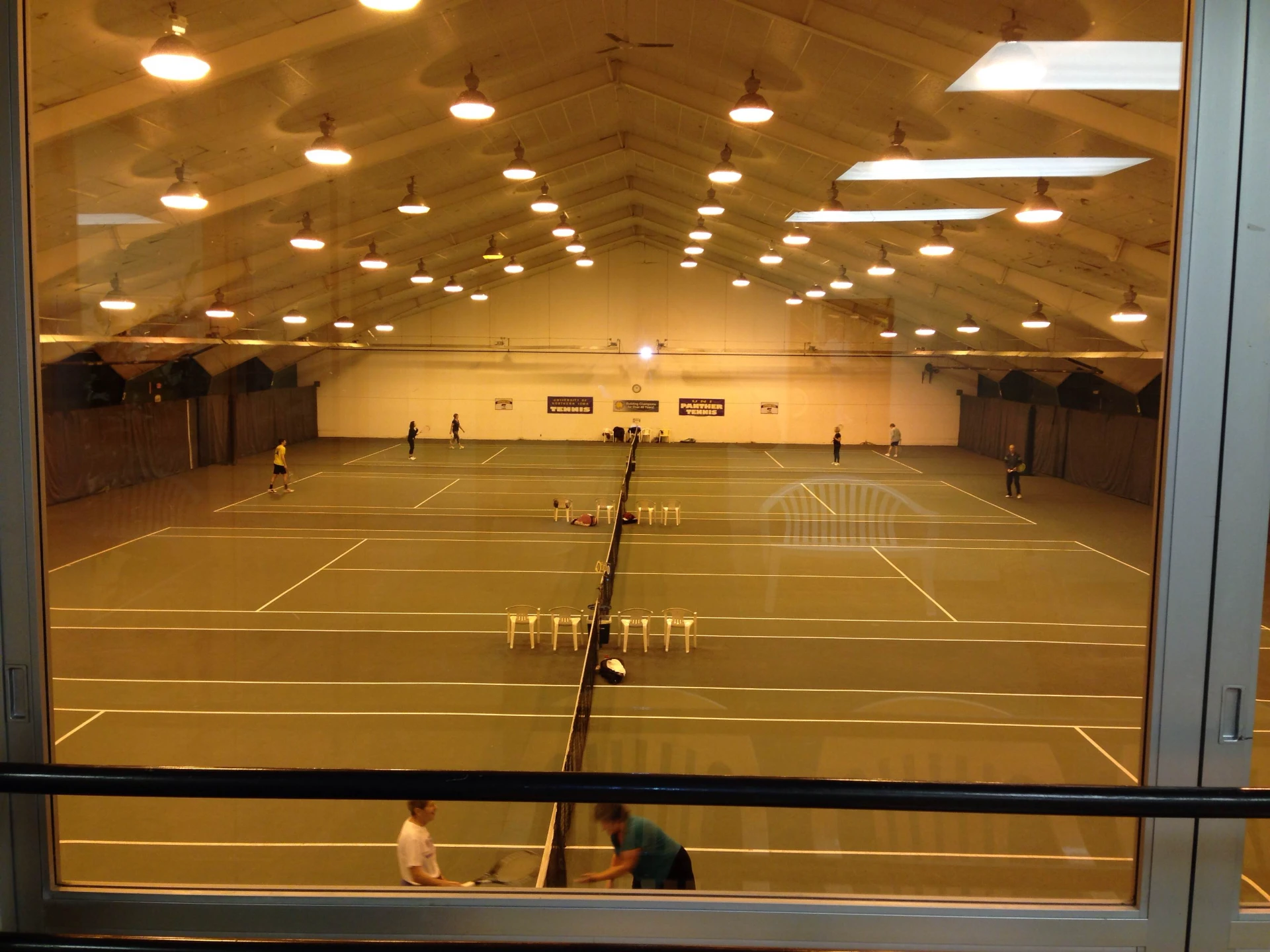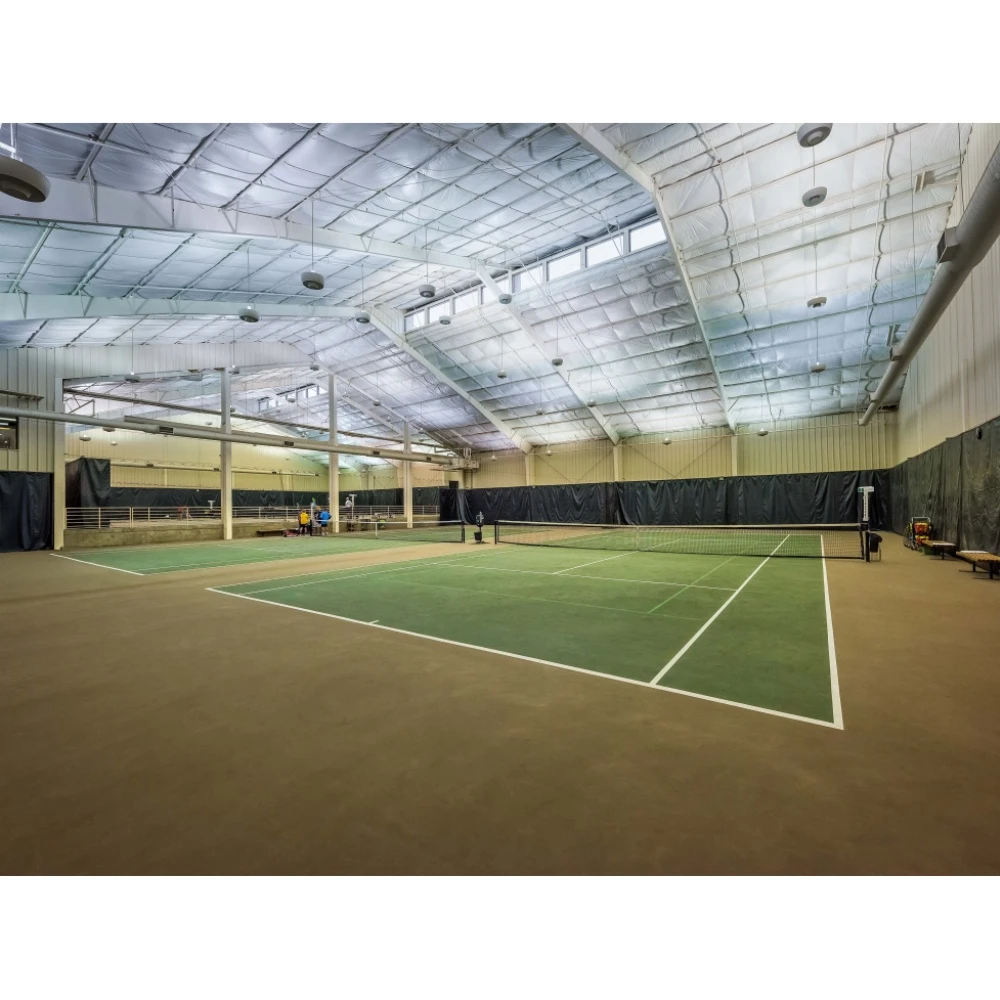- Afrikaans
- Albanian
- Amharic
- Arabic
- Armenian
- Azerbaijani
- Basque
- Belarusian
- Bengali
- Bosnian
- Bulgarian
- Catalan
- Cebuano
- Corsican
- Croatian
- Czech
- Danish
- Dutch
- English
- Esperanto
- Estonian
- Finnish
- French
- Frisian
- Galician
- Georgian
- German
- Greek
- Gujarati
- Haitian Creole
- hausa
- hawaiian
- Hebrew
- Hindi
- Miao
- Hungarian
- Icelandic
- igbo
- Indonesian
- irish
- Italian
- Japanese
- Javanese
- Kannada
- kazakh
- Khmer
- Rwandese
- Korean
- Kurdish
- Kyrgyz
- Lao
- Latin
- Latvian
- Lithuanian
- Luxembourgish
- Macedonian
- Malgashi
- Malay
- Malayalam
- Maltese
- Maori
- Marathi
- Mongolian
- Myanmar
- Nepali
- Norwegian
- Norwegian
- Occitan
- Pashto
- Persian
- Polish
- Portuguese
- Punjabi
- Romanian
- Russian
- Samoan
- Scottish Gaelic
- Serbian
- Sesotho
- Shona
- Sindhi
- Sinhala
- Slovak
- Slovenian
- Somali
- Spanish
- Sundanese
- Swahili
- Swedish
- Tagalog
- Tajik
- Tamil
- Tatar
- Telugu
- Thai
- Turkish
- Turkmen
- Ukrainian
- Urdu
- Uighur
- Uzbek
- Vietnamese
- Welsh
- Bantu
- Yiddish
- Yoruba
- Zulu
Nov . 15, 2024 19:09 Back to list
Design Your Own Steel Building A Comprehensive Guide
In today’s fast-paced construction industry, the demand for customized structures has never been greater. Steel buildings, known for their durability, versatility, and cost-effectiveness, are becoming a preferred choice for various applications, including commercial, industrial, agricultural, and residential structures. Designing your own steel building allows you to optimize space, functionality, and aesthetics according to your specific needs. In this article, we will explore the essential steps and considerations involved in the design process of a steel building.
Understanding Steel Building Components
Before diving into the design, it’s crucial to understand the basic components of a steel building. The primary elements include the framework (columns, beams, and trusses), the roofing system, wall panels, and the foundation. Steel buildings can also incorporate additional components such as insulation, doors, and windows, all of which contribute to the overall functionality and energy efficiency of the structure.
Step 1 Define Your Requirements
The first step in designing your steel building is to define your specific requirements. Consider the purpose of the building Will it be used for storage, manufacturing, warehousing, or perhaps as a retail space? Each function will have different space requirements, load-bearing needs, and building codes to adhere to.
Furthermore, think about the layout. How much space do you need? How many floors will the building have? What kind of room divisions are necessary? By clearly outlining your needs, you can create a more effective design that maximizes usability and efficiency.
Step 2 Set a Budget
Budgeting is a crucial aspect of any construction project. When designing your steel building, consider not only the initial construction costs but also long-term expenses such as maintenance, property taxes, and energy costs. Conduct thorough research to obtain estimates for materials, labor, and additional services such as permits and inspections. A well-planned budget will help prevent unforeseen financial issues down the road.
Step 3 Select the Right Steel Structure Type
design your own steel building

There are various types of steel buildings to choose from, including clear span, multi-span, and rigid-frame designs. Clear span buildings offer unobstructed interior space, making them ideal for manufacturing or sports facilities. Multi-span buildings provide additional support and are suitable for warehouses. Rigid-frame buildings are known for their strength and are often used in large commercial projects. Selecting the appropriate structure type is essential for achieving your design goals while ensuring structural integrity.
Step 4 Consider Local Building Codes and Regulations
Every jurisdiction has unique building codes and zoning laws that must be considered during the design process. These regulations dictate aspects such as height restrictions, setback distances, and material specifications. Failing to comply with local regulations can lead to legal issues and additional costs. It’s advisable to work with a local architect or engineer who understands the local building codes to ensure your design meets all necessary requirements.
Step 5 Collaborate with Professionals
While DIY projects can be fulfilling, designing a steel building requires expertise in structural engineering and construction practices. Collaborating with professionals such as architects and engineers can greatly enhance the quality and safety of your design. They can provide insights into the best materials to use, structural integrity, and energy-efficient solutions that could save you money in the long run.
Step 6 Incorporate Sustainability
Incorporating sustainable practices into your steel building design can contribute to energy efficiency and reduce your carbon footprint. Consider using recycled steel, integrating solar panels, and implementing energy-efficient insulation techniques. Sustainable design not only helps the environment but can also lead to cost savings through reduced energy consumption.
Conclusion
Designing your own steel building is an exciting venture that involves careful planning and consideration of various factors, including functionality, budget, and compliance with regulations. By understanding the components of steel buildings, defining your requirements, and collaborating with professionals, you can create a structure that meets your needs and stands the test of time. As you embark on this project, remember that a well-thought-out design will not only enhance the building's functionality but also contribute to its longevity and sustainability. Whether for commercial use or personal projects, taking the time to design it right will ensure a successful outcome.
-
How Do Prefabricated Steel Structures Transform Modern Construction?
NewsJul.14,2025
-
How Do Prefabricated Metal Buildings Redefine Modern Construction?
NewsJul.14,2025
-
How Do Prefab Insulated Metal Buildings and Steel Structures Revolutionize Modern Construction?
NewsJul.14,2025
-
How Do Pre - Engineered Steel Structures Redefine Modern Construction?
NewsJul.14,2025
-
Advancing Modular Construction with Prefabricated Metal Structures
NewsJul.14,2025
-
Advancing Industrial Infrastructure with Prefabricated Steel Solutions
NewsJul.14,2025
Products categories
Our Latest News
We have a professional design team and an excellent production and construction team.












