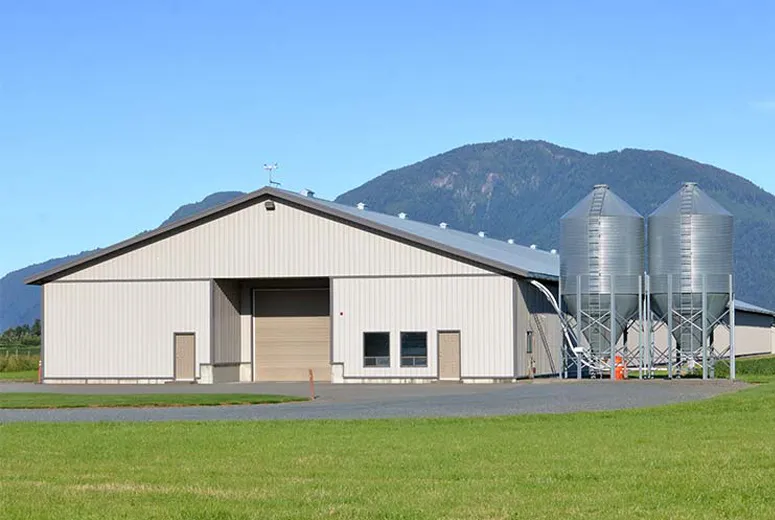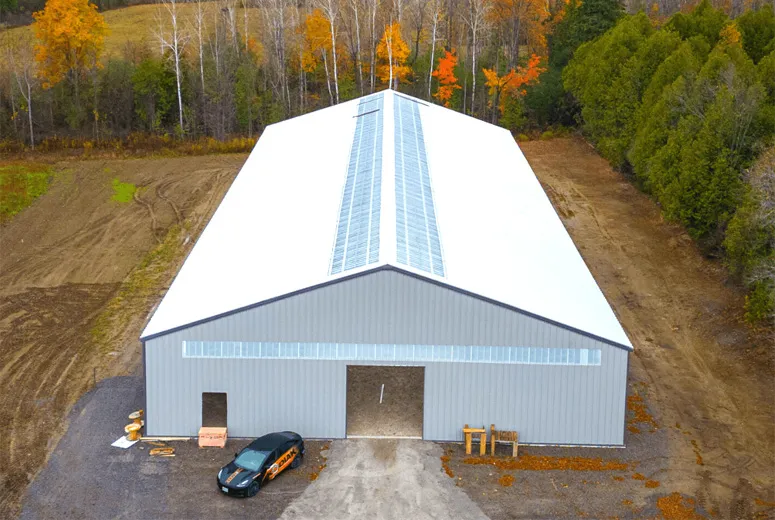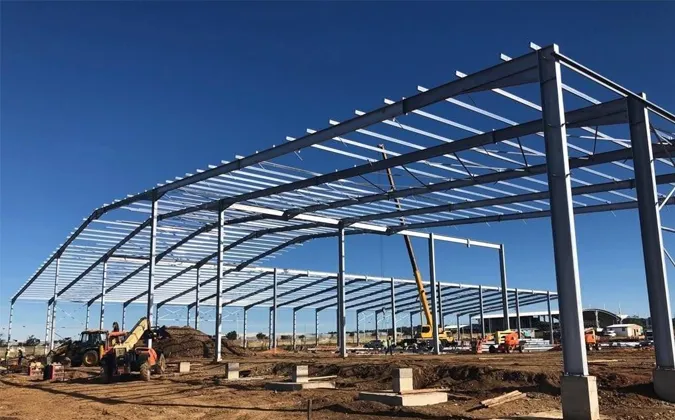Sep . 12, 2025 09:40 Back to list
Introduction to Advanced Steel Hangar Buildings Solutions
In the rapidly evolving aviation sector, the demand for robust, reliable, and efficient infrastructure is paramount. Advanced steel hangar buildings represent the pinnacle of modern construction, offering unparalleled structural integrity, expansive clear spans, and rapid deployment capabilities. These sophisticated structures are engineered to house and protect a diverse range of aircraft, from commercial airliners to military jets and private planes, ensuring operational continuity and asset preservation. Our focus on precision engineering, high-quality materials, and comprehensive project management positions us as a leading provider of these essential aviation facilities.
Industry Trends in Steel Hangar Construction
The global aviation industry is experiencing significant growth, driving an increasing need for advanced hangar facilities. Key trends shaping the development of steel hangar buildings include:
- Sustainability and Energy Efficiency: A growing emphasis on green building practices has led to the integration of energy-saving features such as optimized natural lighting, advanced insulation systems (e.g., insulated metal panels with R-values up to R-30), and photovoltaic solar solutions. Modern hangars are designed to minimize their carbon footprint and operational costs.
- Technological Integration: Smart hangar technologies, including automated door systems, integrated fire suppression, advanced HVAC, and real-time structural health monitoring, are becoming standard. Building Information Modeling (BIM) is widely adopted for design, clash detection, and lifecycle management.
- Prefabrication and Modular Construction: The accelerated demand for hangars, particularly for prefabricated hangars, has boosted the adoption of modular construction techniques. This approach significantly reduces on-site construction time, minimizes labor costs, and ensures consistent quality control under factory conditions.
- Adaptability and Expansion: Designs now prioritize flexibility, allowing for future expansion or modification to accommodate new aircraft models or changes in operational requirements. Long-span capabilities are crucial for housing larger aircraft.
- Enhanced Durability and Resilience: With increasing climate volatility, hangars are designed to withstand extreme weather events, including high wind loads (up to 200 mph), heavy snow loads (up to 100 psf), and seismic activity, ensuring asset protection and personnel safety.
Technical Specifications and Design Principles
Our steel structure hangar designs adhere to stringent international engineering standards, ensuring superior performance and longevity. Key structural components include rigid frames, trusses, and purlins, all engineered from high-grade structural steel.
Material Properties
- Primary Steel Framing: ASTM A572 Grade 50 (min. yield strength 50 ksi) or equivalent EN/JIS standards for main columns and beams. This provides an excellent strength-to-weight ratio.
- Secondary Steel: ASTM A36 (min. yield strength 36 ksi) for purlins, girts, and bracing, ensuring robust secondary support.
- Cladding: Options include single-skin pre-painted galvanized steel sheets (0.5mm - 0.7mm thick) or insulated sandwich panels (EPS, PU, Rockwool core, 50mm - 150mm thick) for thermal and acoustic performance.
Design Considerations
- Load Capacities: Designed for specific dead, live, wind (e.g., ASCE 7-16), snow (e.g., IBC), and seismic loads (e.g., ASCE 7, Eurocode 8) tailored to the project's geographic location.
- Clear Span: Up to 120 meters (approx. 400 ft) or more, column-free, to accommodate aircraft wingspans.
- Eave Height: Typically ranging from 12 meters to 30 meters (approx. 40 ft - 100 ft) based on aircraft size.
- Roof Slope: Standard 1:10 to 1:20 for efficient water drainage.
- Corrosion Protection: Multi-layer protective coating systems (e.g., blast cleaning to Sa2.5, followed by primer and two finish coats, minimum 100-150 microns DFT) or hot-dip galvanization (min. 85 microns) for severe environments.
Typical Product Specifications Table
| Parameter | Specification Range | Standard Compliance |
|---|---|---|
| Clear Span | 30m - 120m+ | AISC 360, EN 1993 |
| Eave Height | 12m - 30m | IBC, Local Building Codes |
| Wind Load Capacity | Up to 200 mph (320 km/h) | ASCE 7, Eurocode 1 |
| Snow Load Capacity | Up to 100 psf (4.8 kPa) | IBC, Eurocode 1 |
| Primary Steel Grade | ASTM A572 Grade 50 (or equivalent) | ASTM A572 |
| Roof Cladding | Color-coated galvanized steel / Insulated Sandwich Panels | ASTM, EN, local fire codes |
| Corrosion Protection | Primer + 2 finish coats (100-150µm DFT) / Hot-dip galvanization | ISO 12944, ASTM A123 |
| Design Service Life | 50+ years | Industry Standard |
Detailed Manufacturing Process Flow for Steel Hangar Buildings
The production of high-quality steel hangar buildings is a multi-stage, meticulously controlled process. We emphasize precision, material integrity, and adherence to international standards throughout.
1. Design & Engineering
Utilizing BIM software for detailed structural design. Incorporating local building codes (e.g., IBC, Eurocodes) and client specifications. Producing shop drawings for fabrication.
Standards: AISC, ASCE, EN 1990-1999
2. Material Procurement
Sourcing certified structural steel (e.g., ASTM A572 Gr. 50, A36), cladding materials, fasteners, and coatings from approved vendors. All materials undergo incoming quality inspection.
Standards: ASTM, ISO 9001 (supplier certs)
3. Fabrication & Cutting
Automated CNC cutting (plasma/laser) for precise plate and section profiling. Drilling of bolt holes using CNC machines to ensure exact alignment for `prefabricated hangars`.
Process: CNC machining
4. Welding & Assembly
Certified welders perform structural welding (e.g., MIG, SAW) in controlled environments. Pre-assembly of large components where feasible to ensure fit-up before shipment.
Standards: AWS D1.1, ISO 3834
5. Surface Treatment
Steel elements undergo thorough surface preparation (e.g., grit blasting to SA 2.5) followed by application of high-performance primer and finish coats or hot-dip galvanization for enhanced corrosion resistance.
Standards: ISO 8501, ISO 12944, ASTM A123
6. Quality Control & Testing
Rigorous inspections at each stage: material certification verification, dimensional checks, weld inspection (NDT – UT, PT, MT), coating thickness measurement. Final inspection before packaging.
Standards: ISO 9001, ANSI/AISC 360, AWS D1.1
7. Packaging & Shipping
Components are carefully packaged to prevent damage during transit. Detailed shipping manifests and erection drawings are provided to facilitate smooth on-site assembly.
Logistics: Optimized for global delivery
Our target industries for these robust steel structure hangar solutions extend beyond aviation to include petrochemical (for equipment storage), metallurgy (large-span covered facilities), and large-scale water supply & drainage infrastructure projects requiring vast protected spaces. The typical service life of our hangars, when properly maintained, exceeds 50 years. Advantages in these scenarios include energy saving through optimized thermal envelopes and superior corrosion resistance due to advanced coating systems, critical for long-term operational efficiency and reduced maintenance in harsh industrial environments.
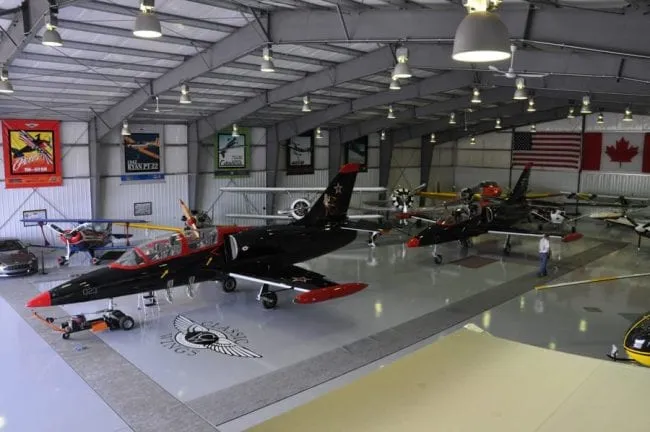
Fig 1: Advanced fabrication of structural steel components for steel hangar buildings.
Application Scenarios and Case Studies
Our steel hangar buildings are versatile and serve a broad spectrum of critical functions across various sectors, demonstrating their adaptability and superior performance.
- Commercial Aviation Maintenance, Repair, and Overhaul (MRO) Facilities: Designed to accommodate multiple aircraft simultaneously, providing controlled environments for complex maintenance operations. Features include integrated crane systems, specialized flooring, and comprehensive utility distribution.
- Military Aircraft Storage and Deployment: Secure and robust hangars engineered to protect high-value military assets from environmental factors and potential threats. Often include hardened construction, specialized security systems, and rapid deployment capabilities.
- Cargo & Logistics Hubs: Large-span structures enabling efficient loading, unloading, and temporary storage of air cargo. Critical for streamlining logistics operations at major airports.
- General Aviation & Private Jet Hangars: Providing secure, climate-controlled environments for private aircraft owners and corporate flight departments, often with integrated office spaces and luxury amenities.
Selected Case Studies
Case Study 1: Major International Airport MRO Hangar
Client: Leading Global Airline Group
Project Scope: Design and construction of a dual-bay steel structure hangar (100m x 80m x 25m clear height) capable of accommodating two Airbus A380 aircraft simultaneously. The project demanded rapid construction without disrupting existing airport operations.
Solution & Outcome: We deployed a highly efficient prefabricated hangars solution, with major steel components manufactured off-site. Advanced sequencing and on-site assembly techniques allowed for project completion 30% faster than traditional methods. The hangar features energy-efficient LED lighting, a fully integrated fire suppression system, and a 50-ton overhead bridge crane, enhancing operational efficiency and safety. Client feedback highlighted the exceptional speed of delivery and the robustness of the structure.
Case Study 2: Remote Arctic Research Base Airfield Hangar
Client: National Polar Institute
Project Scope: Development of a resilient steel hangar buildings facility for scientific research aircraft in an extreme arctic environment, requiring robust insulation and resistance to sub-zero temperatures and high wind loads.
Solution & Outcome: We provided a custom-engineered structure featuring heavy-duty, corrosion-resistant steel, enhanced insulation (150mm PIR panels, R-value 30+), and specialized heating systems to maintain internal temperatures. The design accounted for extreme snow loads (60 psf ground snow load) and wind speeds (150 mph basic wind speed). The successful deployment provided a critical operational base, ensuring the continuous protection and maintenance of valuable scientific assets despite the challenging conditions.
Technical Advantages of Steel Structure Hangars
The inherent properties of steel and advanced engineering practices provide numerous advantages for modern hangar construction:
- Superior Strength-to-Weight Ratio: Steel offers exceptional strength, allowing for large clear spans without intermediate columns, which is crucial for aircraft maneuverability. This also reduces foundation requirements.
- Durability and Longevity: With proper surface treatment (galvanization, multi-layer coating), steel frames resist corrosion, pests, and fire, ensuring a design life of 50 years or more with minimal maintenance.
- Cost-Effectiveness: While initial material costs might vary, the speed of construction, reduced labor, and lower lifecycle maintenance costs make prefabricated hangars a highly economical choice.
- Speed of Construction: Factory pre-fabrication of components significantly accelerates on-site erection, reducing project timelines and operational disruptions. A typical medium-sized hangar can be erected in weeks, not months.
- Design Flexibility: Steel can be fabricated into virtually any shape or size, allowing for bespoke designs that cater to specific aircraft dimensions, operational workflows, and architectural aesthetics.
- Environmental Benefits: Steel is 100% recyclable, making it an environmentally responsible choice. Our manufacturing processes also prioritize waste reduction and energy efficiency.
Vendor Comparison: Choosing Your Steel Hangar Partner
Selecting the right partner for your steel structure hangar project is critical. Here's a comparison framework to consider, highlighting key differentiators:
| Feature/Criterion | Vendor A (Standard) | Vendor B (Specialized) | Hongji Shunda (Premium Solutions) |
|---|---|---|---|
| Design Flexibility & Customization | Limited standard designs | Moderate customization | Full bespoke engineering, adaptable to unique requirements and large spans. |
| Material Quality & Standards | Local/regional standards | Mainly national standards | International certified materials (ASTM, EN, JIS), third-party verified. |
| Certifications & Compliance | Basic quality certificates | ISO 9001, local building codes | ISO 9001, AWS D1.1, CE Marking, AISC, adherence to international civil aviation regulations. |
| Lead Time & Project Management | Standard lead times, basic project management | Improved efficiency, dedicated PM | Optimized production, dedicated global project management, accelerated delivery for prefabricated hangars. |
| After-Sales Support & Warranty | Limited, standard warranty | Better support, extended warranty options | Comprehensive global support, structural warranty up to 25 years, rapid spare parts service. |
| Value Proposition | Cost-driven, basic functionality | Balanced cost and quality | Optimal long-term ROI, superior quality, performance, and unparalleled peace of mind. |
Customized Solutions for Every Requirement
Understanding that each aviation operation has unique demands, we specialize in providing fully customized steel structure hangar solutions. Our engineering team works closely with clients to tailor every aspect of the project.
- Specific Dimensions: Custom clear spans, eave heights, and bay depths to perfectly fit any aircraft type or operational envelope.
- Hangar Door Systems: Wide range of options including bifold, hydraulic, vertical lift, sliding (straight, round-the-corner), and fabric doors, all designed for seamless operation and security.
- Cladding & Insulation: Selection of aesthetic and performance-driven exterior cladding, coupled with high-R-value insulation packages for optimal thermal efficiency and sound attenuation.
- Integrated Systems: Seamless integration of specialized systems such as overhead cranes (up to 200-ton capacity), aircraft towing systems, advanced fire suppression (e.g., foam systems), ventilation, lighting, and sophisticated security systems.
- Ancillary Facilities: Incorporation of integrated office spaces, workshops, storage areas, and specialized utility hook-ups to create a fully functional aviation complex.
- Architectural Finishes: Beyond functionality, we offer a range of aesthetic finishes to ensure the hangar complements its surroundings and meets corporate branding guidelines.
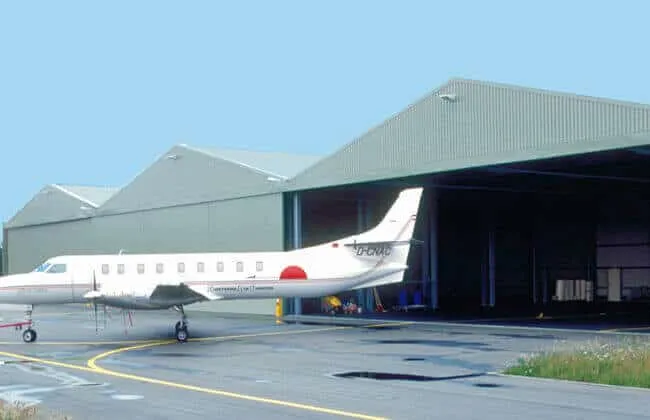
Fig 2: A bespoke steel hangar buildings solution designed for specific operational needs.
Commitment to Quality, Transparency, and Trustworthiness
Our commitment to Google (Expertise, Experience, Authoritativeness, Trustworthiness) principles is foundational to our operations, ensuring every client receives the highest standard of service and product quality for their steel hangar buildings.
Authoritative Certifications and Partnerships
- ISO 9001:2015 Certified: Demonstrates our consistent adherence to international quality management systems in design, manufacturing, and project delivery.
- AWS D1.1 Certified Welding Procedures: All welding operations conform to American Welding Society standards, ensuring structural integrity.
- CE Marking: Compliance with European Union safety, health, and environmental protection requirements.
- Strategic Partnerships: Collaborations with major airlines, international logistics firms, and governmental bodies globally, reflecting our proven track record over 15+ years in the industry.
Lead Time and Fulfillment
Project lead times for prefabricated hangars typically range from 8-16 weeks for manufacturing, depending on complexity and scale, followed by 3-8 weeks for shipping and on-site erection. Our robust supply chain management and advanced pre-fabrication techniques ensure efficient fulfillment and on-time delivery, minimizing disruptions to your operations.
Warranty Commitments
We stand behind the quality of our steel hangar buildings with comprehensive warranty coverage. Our standard structural warranty is 25 years against defects in materials and workmanship, with separate warranties for cladding (10-20 years depending on coating type) and mechanical systems (2-5 years). Detailed warranty terms are provided with every proposal.
Dedicated Customer Support
Our commitment extends beyond project completion. We offer responsive after-sales support, including spare parts availability, technical assistance, and maintenance guidance. Our global support teams are available to address any operational queries or service requirements, ensuring the long-term optimal performance of your hangar facility.
Frequently Asked Questions (FAQ)
Q: What is the typical lifespan of your steel hangar buildings?
A: With proper design, material selection, corrosion protection, and routine maintenance, our steel structure hangar solutions are engineered for a design service life of 50 years or more.
Q: Are your hangars resistant to extreme weather conditions?
A: Absolutely. Our designs are custom-engineered to withstand local extreme weather conditions, including high winds (hurricane-force), heavy snow loads, and seismic activity, in compliance with international building codes such as ASCE 7 and Eurocodes.
Q: How long does the on-site installation of a prefabricated hangar take?
A: The on-site erection time for prefabricated hangars is significantly faster than traditional construction. Depending on the size and complexity, a typical medium-sized hangar can be erected and completed within 3 to 8 weeks after foundation readiness, thanks to precision factory pre-fabrication.
Q: Can you integrate specialized equipment like overhead cranes or fire suppression systems?
A: Yes, all our designs are fully customizable to integrate a wide array of specialized equipment, including overhead crane systems, sophisticated fire suppression solutions (e.g., foam, deluge), advanced HVAC, and unique door configurations to meet specific operational requirements.

Fig 3: A completed steel hangar buildings structure ready for operation.
Conclusion
The strategic investment in high-quality steel hangar buildings is a testament to an organization's commitment to operational excellence, asset protection, and long-term sustainability. Our expertise in design, engineering, and manufacturing ensures that each project delivers not just a structure, but a high-performance, future-proof solution tailored to the demanding needs of the global aviation and industrial sectors. Partner with us to build the infrastructure that drives your success.
References
- American Institute of Steel Construction (AISC). (2016). Specification for Structural Steel Buildings. Chicago, IL: AISC.
- American Society of Civil Engineers (ASCE). (2016). Minimum Design Loads and Associated Criteria for Buildings and Other Structures (ASCE/SEI 7-16). Reston, VA: ASCE.
- International Organization for Standardization (ISO). (2015). ISO 9001:2015 Quality Management Systems – Requirements. Geneva, Switzerland: ISO.
- European Committee for Standardization (CEN). (2005). EN 1993 Eurocode 3: Design of Steel Structures. Brussels, Belgium: CEN.
-
Bolted Connections in Steel Frame Warehouse
NewsNov.17,2025
-
Hay Storage in Farm Metal Buildings
NewsNov.17,2025
-
Advantages of a Steel Portal Frame Shed
NewsNov.17,2025
-
The Erection Process of a Steel Building Hangar
NewsNov.17,2025
-
Energy Efficiency of Steel Dome Garage Kits
NewsNov.17,2025
-
Fire Resistance of Kit Metal Garages
NewsNov.17,2025
Products categories
Our Latest News
We have a professional design team and an excellent production and construction team.










