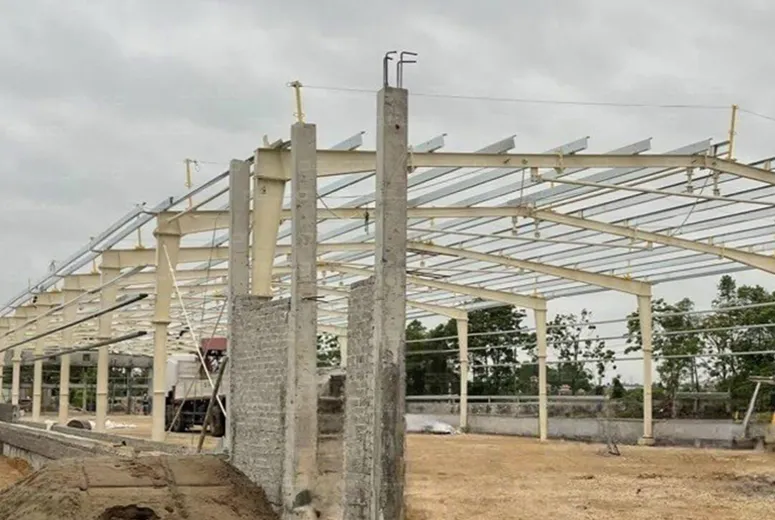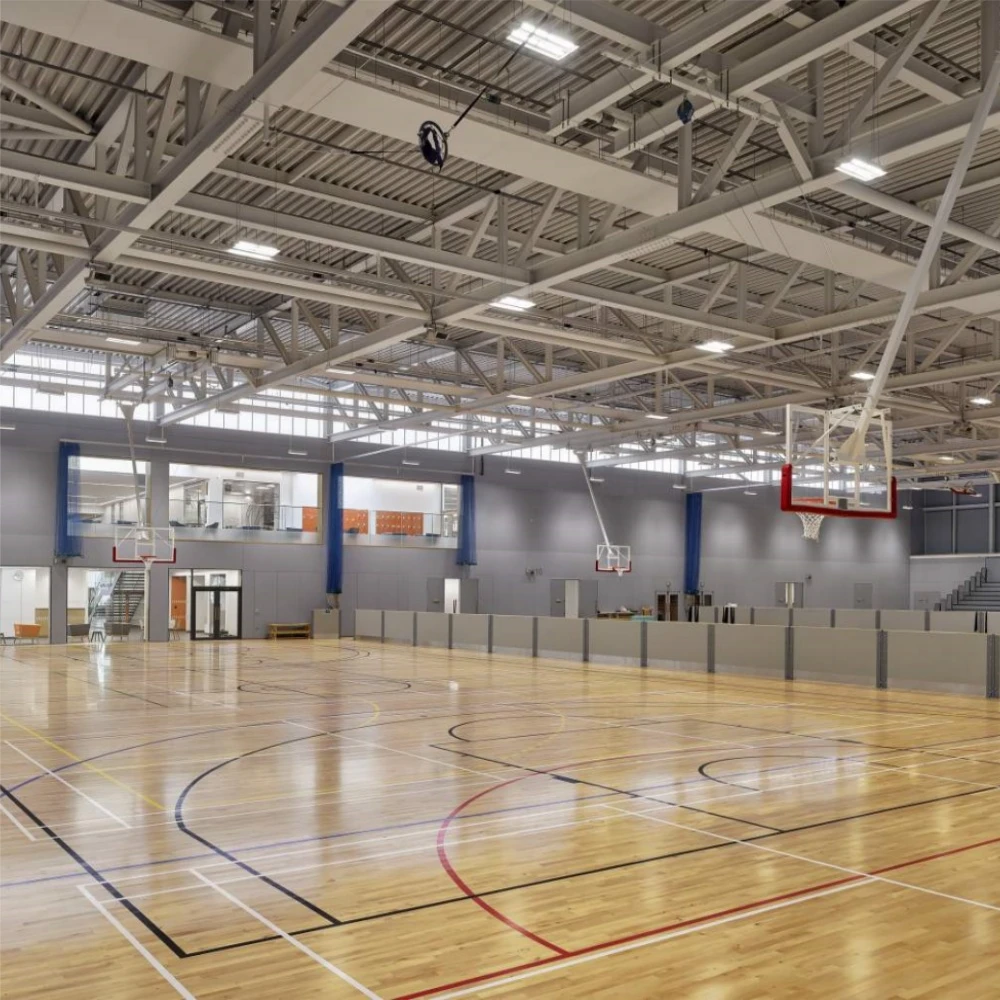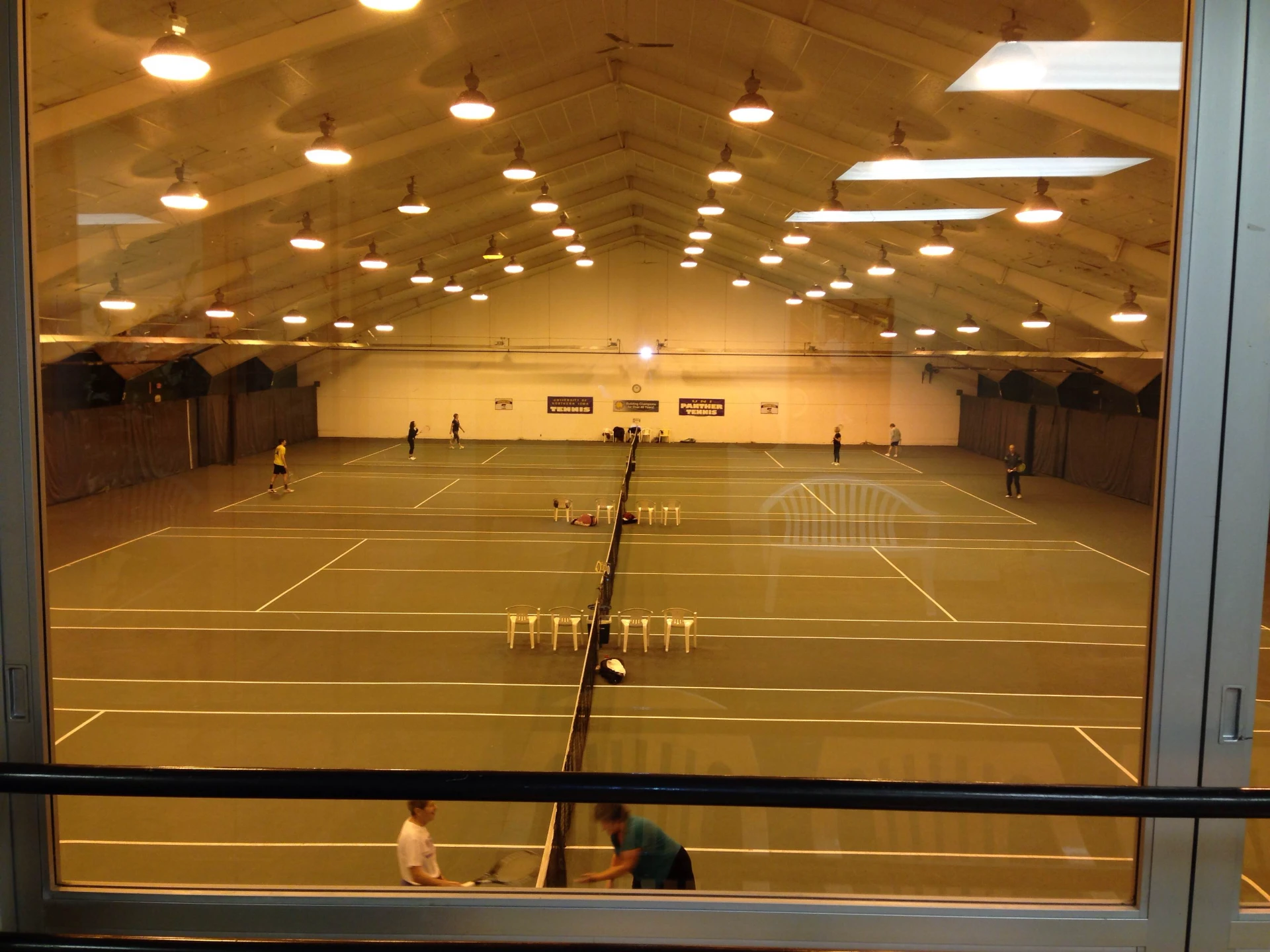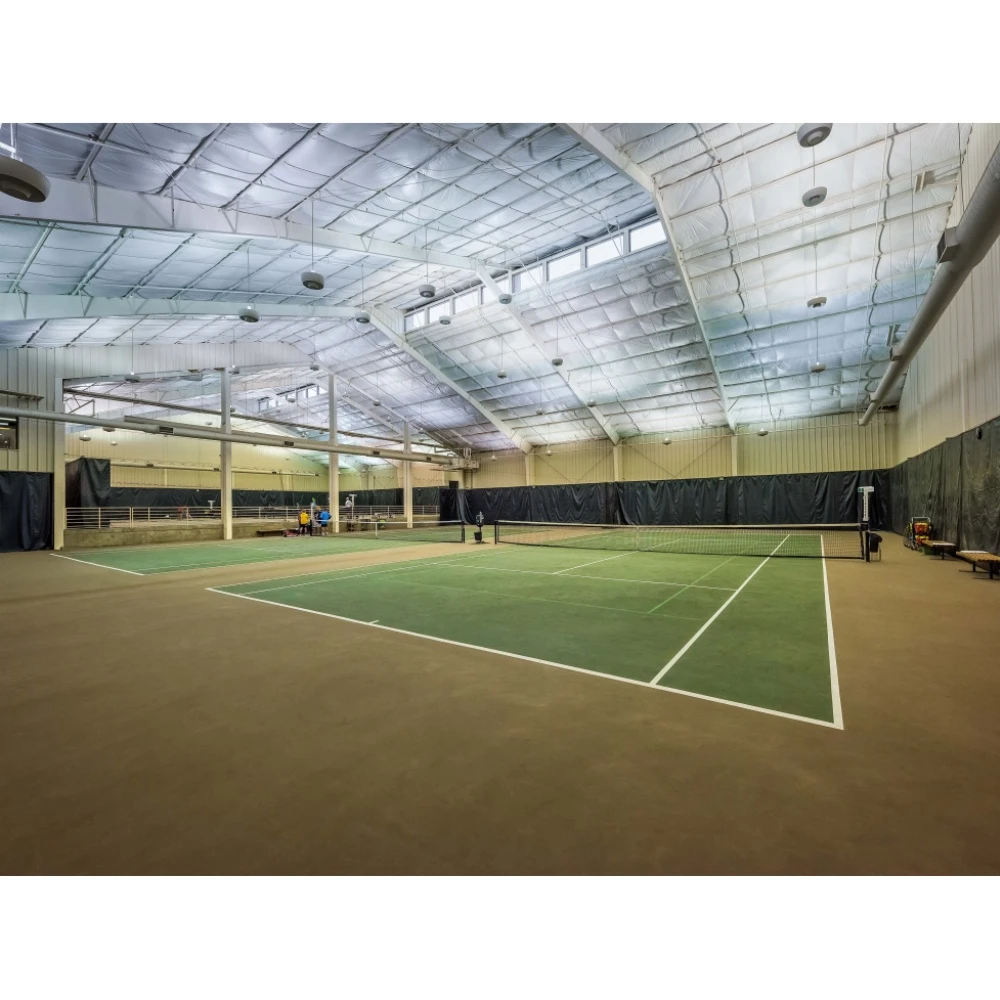- Afrikaans
- Albanian
- Amharic
- Arabic
- Armenian
- Azerbaijani
- Basque
- Belarusian
- Bengali
- Bosnian
- Bulgarian
- Catalan
- Cebuano
- Corsican
- Croatian
- Czech
- Danish
- Dutch
- English
- Esperanto
- Estonian
- Finnish
- French
- Frisian
- Galician
- Georgian
- German
- Greek
- Gujarati
- Haitian Creole
- hausa
- hawaiian
- Hebrew
- Hindi
- Miao
- Hungarian
- Icelandic
- igbo
- Indonesian
- irish
- Italian
- Japanese
- Javanese
- Kannada
- kazakh
- Khmer
- Rwandese
- Korean
- Kurdish
- Kyrgyz
- Lao
- Latin
- Latvian
- Lithuanian
- Luxembourgish
- Macedonian
- Malgashi
- Malay
- Malayalam
- Maltese
- Maori
- Marathi
- Mongolian
- Myanmar
- Nepali
- Norwegian
- Norwegian
- Occitan
- Pashto
- Persian
- Polish
- Portuguese
- Punjabi
- Romanian
- Russian
- Samoan
- Scottish Gaelic
- Serbian
- Sesotho
- Shona
- Sindhi
- Sinhala
- Slovak
- Slovenian
- Somali
- Spanish
- Sundanese
- Swahili
- Swedish
- Tagalog
- Tajik
- Tamil
- Tatar
- Telugu
- Thai
- Turkish
- Turkmen
- Ukrainian
- Urdu
- Uighur
- Uzbek
- Vietnamese
- Welsh
- Bantu
- Yiddish
- Yoruba
- Zulu
Nov . 27, 2024 00:20 Back to list
Foundation Design for Metal Buildings Key Considerations and Best Practices
When planning for the construction of metal buildings, one of the most critical aspects to consider is foundation design. The foundation serves as the structural base that supports the entire building, making its design crucial for ensuring stability, durability, and longevity. This article discusses the key considerations and best practices for foundation design in metal buildings.
Importance of Proper Foundation Design
The foundation's primary role is to transfer the load of the building to the ground, providing stability and preventing structural failure. For metal buildings, which can be subject to various dynamic load conditions, including wind, snow, and seismic activity, a well-designed foundation is essential to maintain structural integrity. An inadequately designed foundation can lead to issues such as settling, cracking, and even catastrophic collapse.
Types of Foundations for Metal Buildings
There are several types of foundations suitable for metal buildings, including
1. Concrete Slab Foundations This is one of the most common foundation types for metal buildings. A concrete slab provides a sturdy, level surface that can support various loads. It is beneficial in climates with minimal freeze-thaw cycles.
2. Pier Foundations In areas where the soil conditions are less stable, pier foundations may be used. These involve deep columns or piers that extend down to a more stable soil layer, elevating the building above surface conditions.
3. Strip Foundations These are continuous strips of concrete that support load-bearing walls. Strip foundations are ideal for larger buildings or those with significant lateral loads.
4. Mat Foundations A mat foundation is a thick slab that supports the entire structure. It is useful in areas with poor soil bearing capacity, as it distributes the load over a large area.
Soil Analysis and Load Calculation
Before any foundation design can take place, a thorough soil analysis is necessary
. Determining the soil type, bearing capacity, and moisture content will inform the choice of foundation type and design. Professional geotechnical engineers may conduct tests such as soil borings and in-situ testing to gather data about the site's specific conditions.foundation design for metal buildings

Alongside soil analysis, precise load calculations are essential. Factors such as the weight of the metal building, additional live loads (e.g., occupancy, equipment), and environmental loads (e.g., wind, snow) must be accounted for. These calculations ensure that the foundation can adequately support the building under various conditions.
Design Considerations for Foundations
1. Drainage Proper drainage is crucial for foundation longevity. Water accumulation can weaken foundation integrity. Designing the site to promote clear drainage paths can prevent water from damaging the foundation.
2. Reinforcement Using appropriate reinforcement materials, such as rebar or steel mesh, can enhance the strength of concrete foundations. Proper reinforcement is especially important in areas prone to earthquakes or other dynamic forces.
3. Thermal Considerations Depending on the environment, it may be necessary to incorporate insulation within the foundation system to prevent heat loss and mitigate frost heave in colder climates.
4. Anchoring For metal buildings, ensuring that the structure is securely anchored to the foundation is vital. This prevents lateral movement and adds to the overall stability of the building.
Best Practices
- Collaboration with Engineers Engage with structural and geotechnical engineers early in the design process. Their expertise can guide appropriate foundation selection based on the specific characteristics of the site and building requirements.
- Regular Inspections During construction, conduct regular inspections to ensure compliance with design standards and specifications. This helps catch any potential errors or deviations early.
- Adaptation to Site Conditions Be prepared to adapt foundation designs in response to unexpected findings during construction. Soil conditions might differ from initial assessments, requiring modifications to the foundation plan.
Conclusion
The foundation design for metal buildings is a multifaceted process that requires careful consideration of both site-specific conditions and structural needs. By prioritizing a thorough soil analysis, accurate load calculations, and adhering to best practices, builders can create durable foundations that ensure the longevity and safety of metal buildings. Investing time and resources into the foundation design phase ultimately pays off in the form of a stable, resilient structure capable of withstanding the test of time.
-
How Do Prefabricated Steel Structures Transform Modern Construction?
NewsJul.14,2025
-
How Do Prefabricated Metal Buildings Redefine Modern Construction?
NewsJul.14,2025
-
How Do Prefab Insulated Metal Buildings and Steel Structures Revolutionize Modern Construction?
NewsJul.14,2025
-
How Do Pre - Engineered Steel Structures Redefine Modern Construction?
NewsJul.14,2025
-
Advancing Modular Construction with Prefabricated Metal Structures
NewsJul.14,2025
-
Advancing Industrial Infrastructure with Prefabricated Steel Solutions
NewsJul.14,2025
Products categories
Our Latest News
We have a professional design team and an excellent production and construction team.












