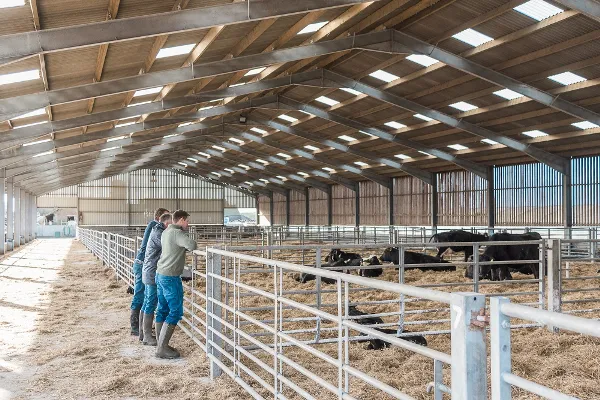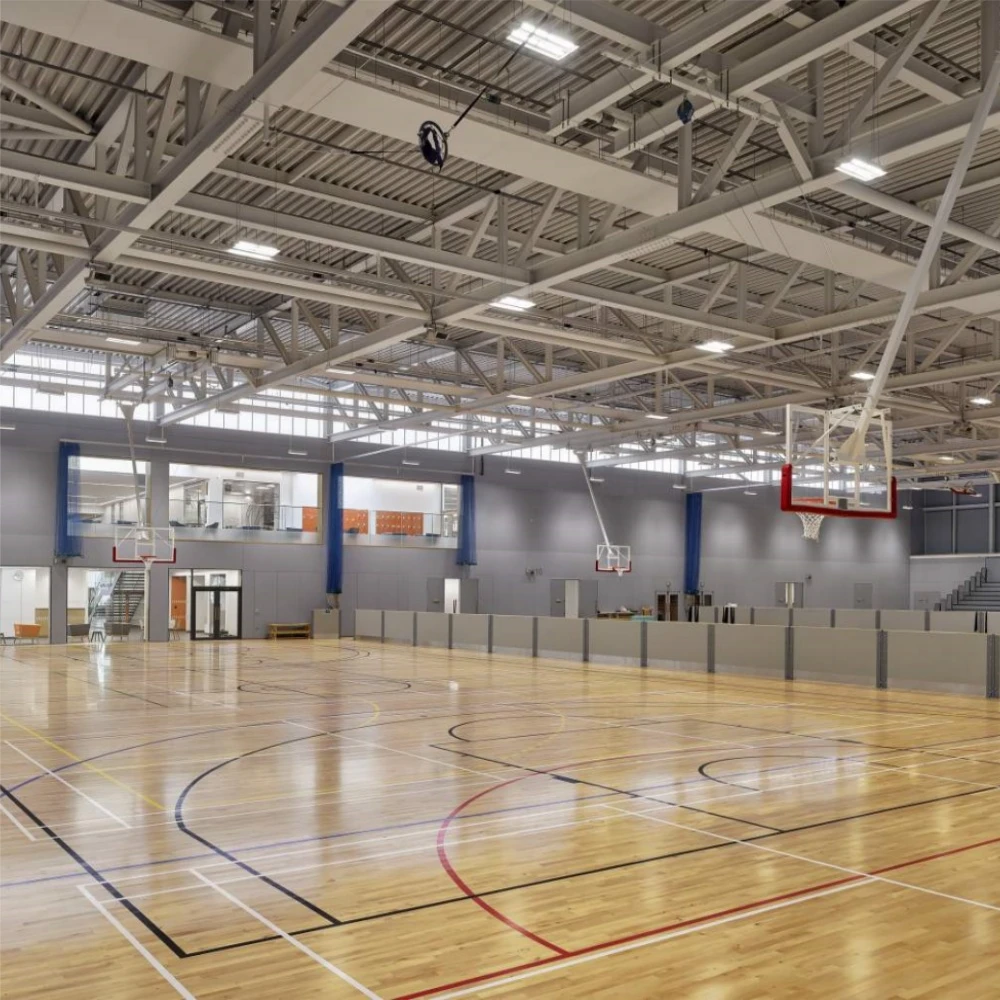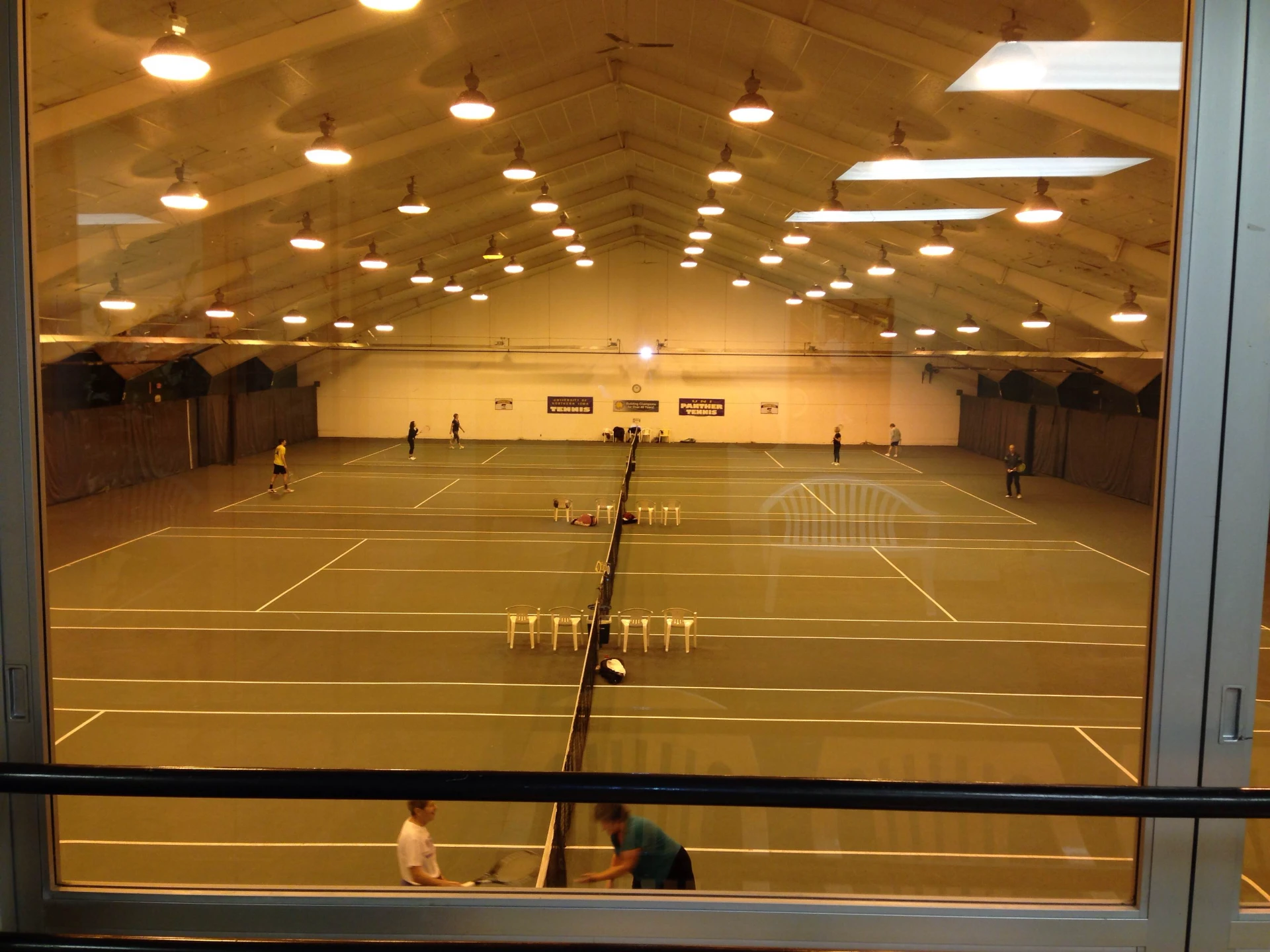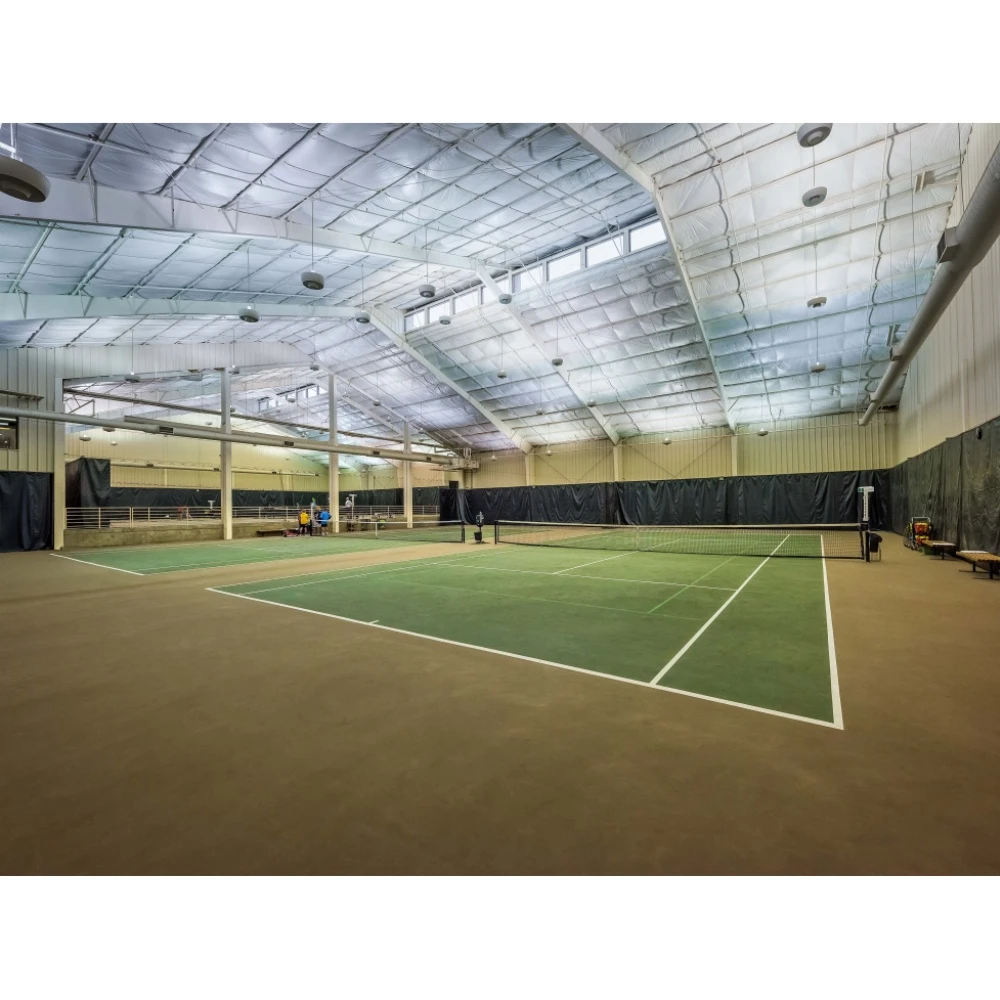- Afrikaans
- Albanian
- Amharic
- Arabic
- Armenian
- Azerbaijani
- Basque
- Belarusian
- Bengali
- Bosnian
- Bulgarian
- Catalan
- Cebuano
- Corsican
- Croatian
- Czech
- Danish
- Dutch
- English
- Esperanto
- Estonian
- Finnish
- French
- Frisian
- Galician
- Georgian
- German
- Greek
- Gujarati
- Haitian Creole
- hausa
- hawaiian
- Hebrew
- Hindi
- Miao
- Hungarian
- Icelandic
- igbo
- Indonesian
- irish
- Italian
- Japanese
- Javanese
- Kannada
- kazakh
- Khmer
- Rwandese
- Korean
- Kurdish
- Kyrgyz
- Lao
- Latin
- Latvian
- Lithuanian
- Luxembourgish
- Macedonian
- Malgashi
- Malay
- Malayalam
- Maltese
- Maori
- Marathi
- Mongolian
- Myanmar
- Nepali
- Norwegian
- Norwegian
- Occitan
- Pashto
- Persian
- Polish
- Portuguese
- Punjabi
- Romanian
- Russian
- Samoan
- Scottish Gaelic
- Serbian
- Sesotho
- Shona
- Sindhi
- Sinhala
- Slovak
- Slovenian
- Somali
- Spanish
- Sundanese
- Swahili
- Swedish
- Tagalog
- Tajik
- Tamil
- Tatar
- Telugu
- Thai
- Turkish
- Turkmen
- Ukrainian
- Urdu
- Uighur
- Uzbek
- Vietnamese
- Welsh
- Bantu
- Yiddish
- Yoruba
- Zulu
Nov . 05, 2024 21:07 Back to list
Foundation Footing Design for Steel Buildings
The foundation is a crucial component of any structure, serving as the interface between the building and the ground. In the case of steel buildings, foundation design must address various factors such as load distribution, soil characteristics, environmental conditions, and seismic considerations. This article explores the essential principles and practices involved in the design of foundation footings for steel buildings.
Importance of Proper Foundation Design
The foundation of a steel building is responsible for transferring loads from the structure to the ground. It needs to support various types of loads, including dead loads (the weight of the structure itself), live loads (varying loads from occupancy and use), and environmental loads (wind, snow, seismic forces). Proper footing design ensures that these loads are adequately supported, preventing settlement and structural failure.
Types of Footings
Footings can be categorized into several types, with the choice depending on the building's load, soil conditions, and design specifications
1. Spread Footings Widely used for their simplicity, spread footings distribute the load over a larger area. They are ideal for shallow foundations where soil has adequate bearing capacity.
2. Strip Footings These continuous footings run along the length of a wall or column, effectively sharing the load from the structure over a greater area.
3. Mat Foundations Also known as raft foundations, mat foundations support large loads and are used when soil bearing capacity is low. They encompass a broad area, providing extensive support.
4. Piled Foundations In cases where the soil is weak at shallow depths, piled foundations can be used. These consist of vertical piles driven deep into the ground to transfer the load to stronger soil or rock layers.
foundation footing design for steel buildings

Soil Evaluation
Before designing footings, a thorough geotechnical investigation is crucial. This includes assessing soil type, bearing capacity, settlement potential, and groundwater levels. Soil tests provide valuable information about the site's characteristics, allowing engineers to design suitable footings that cater to the specific conditions. Common methods include Standard Penetration Tests (SPT) and Cone Penetration Tests (CPT), which analyze soil performance under load.
Load Considerations
The load on foundation footings must be accurately calculated. This involves understanding the total loads from the building, which includes vertical loads from gravity as well as lateral loads from wind and seismic activity. Structural engineers use established codes and guidelines, such as those provided by the American Institute of Steel Construction (AISC) and other relevant standards, to ensure that all loads are considered in the design.
Seismic and Wind Design
In regions prone to earthquakes or high winds, additional considerations are necessary for footing design. Designers must incorporate relevant seismic codes that dictate how structures should respond to seismic forces. This may involve using larger footings or integrating base isolation techniques. Wind loads are similarly critical; they may require enhancements in the footing depth or width to resist overturning forces.
Construction and Quality Assurance
Once footings are designed, proper construction practices are essential to ensure the integrity of the foundation. This includes site preparation, excavation, and the use of quality materials according to the specifications set forth in the design. Regular inspections during construction help identify any deviations from approved plans and ensure adherence to safety standards.
Conclusion
Foundation footing design for steel buildings is a complex yet vital process that requires careful consideration of various factors. By understanding the types of footings, performing thorough soil evaluations, accurately calculating loads, and adhering to seismic and wind standards, engineers can create robust foundations that will support steel structures safely and effectively. Proper foundation design not only ensures the longevity of the building but also contributes to the overall safety and stability of the constructed environment.
-
How Do Prefabricated Steel Structures Transform Modern Construction?
NewsJul.14,2025
-
How Do Prefabricated Metal Buildings Redefine Modern Construction?
NewsJul.14,2025
-
How Do Prefab Insulated Metal Buildings and Steel Structures Revolutionize Modern Construction?
NewsJul.14,2025
-
How Do Pre - Engineered Steel Structures Redefine Modern Construction?
NewsJul.14,2025
-
Advancing Modular Construction with Prefabricated Metal Structures
NewsJul.14,2025
-
Advancing Industrial Infrastructure with Prefabricated Steel Solutions
NewsJul.14,2025
Products categories
Our Latest News
We have a professional design team and an excellent production and construction team.












