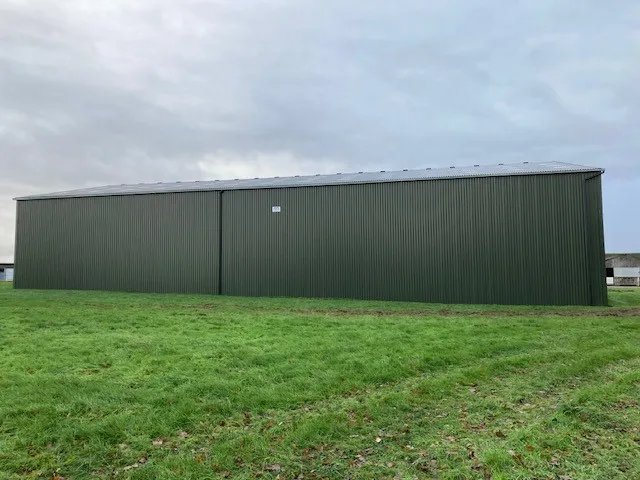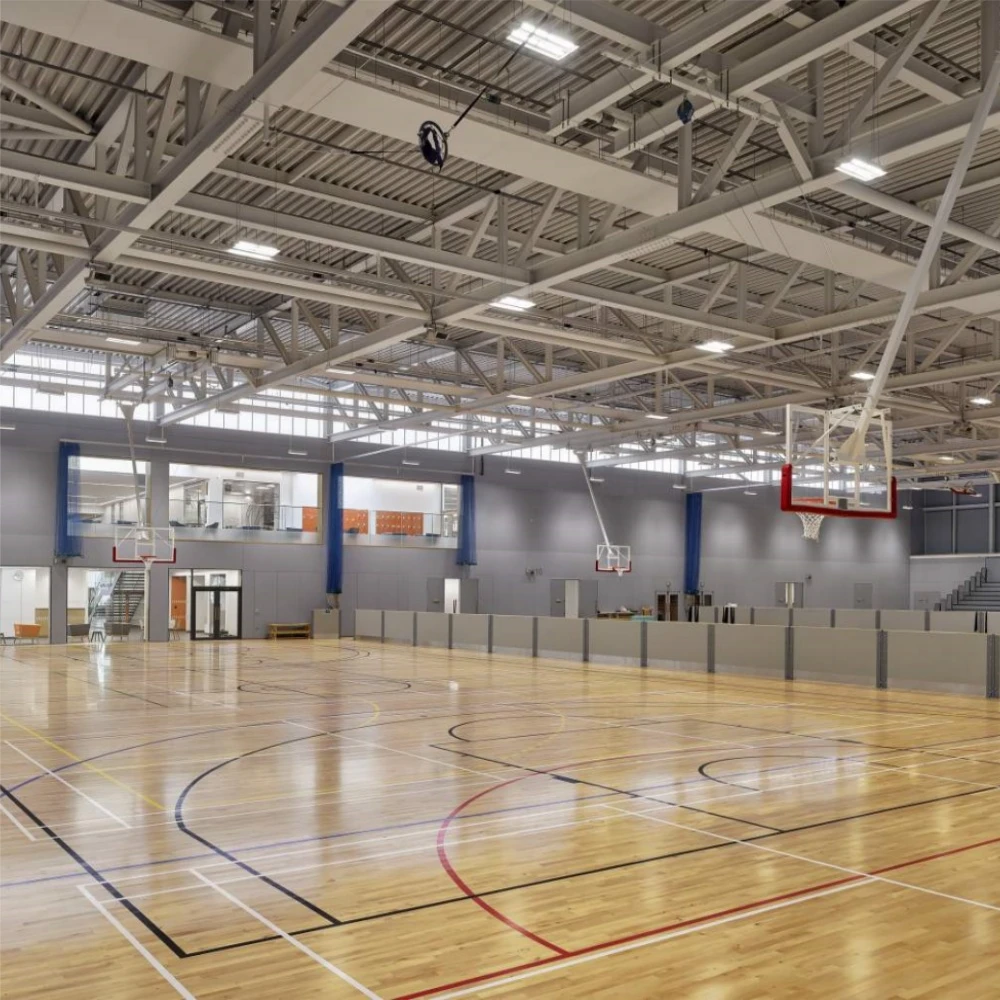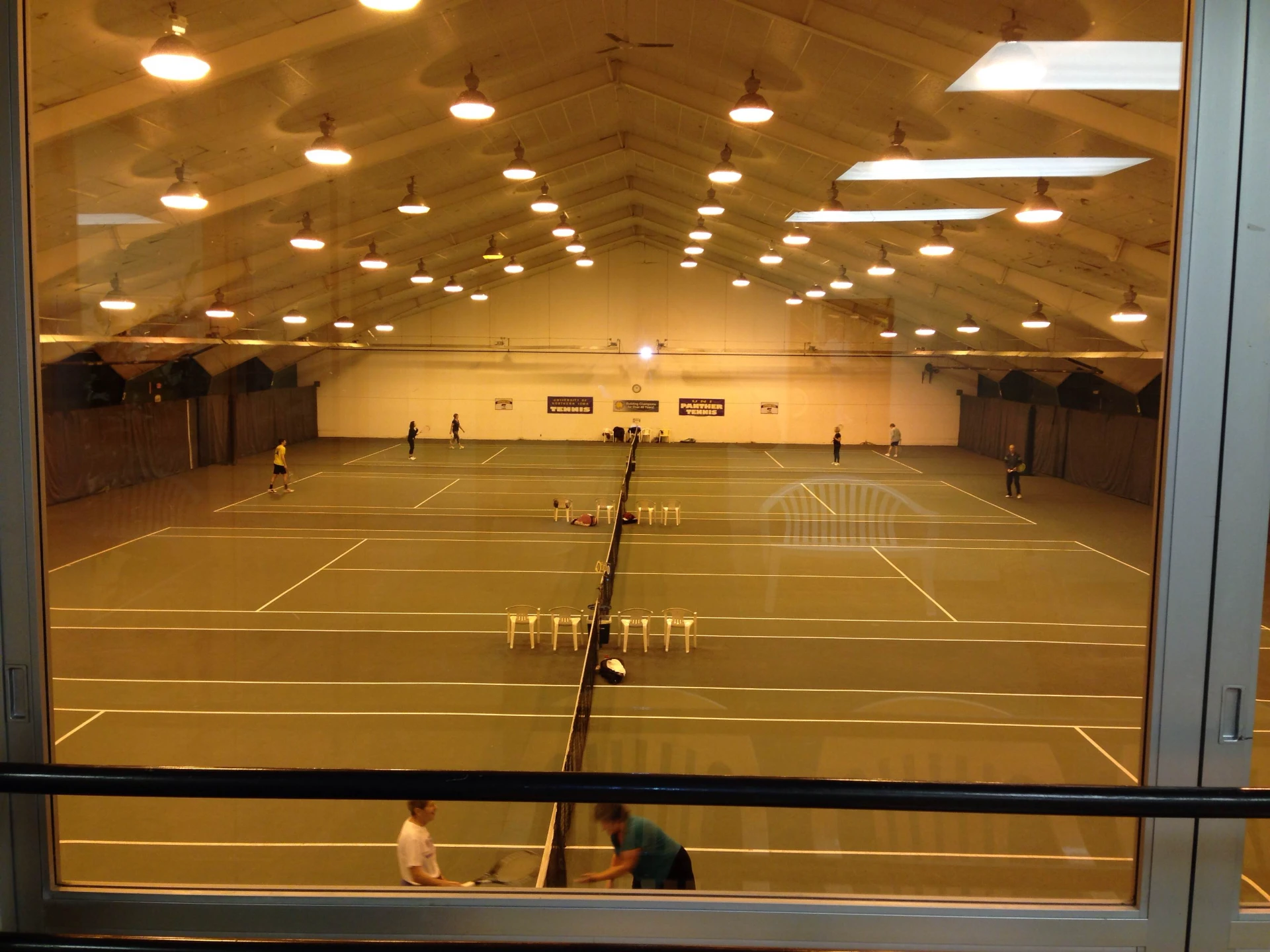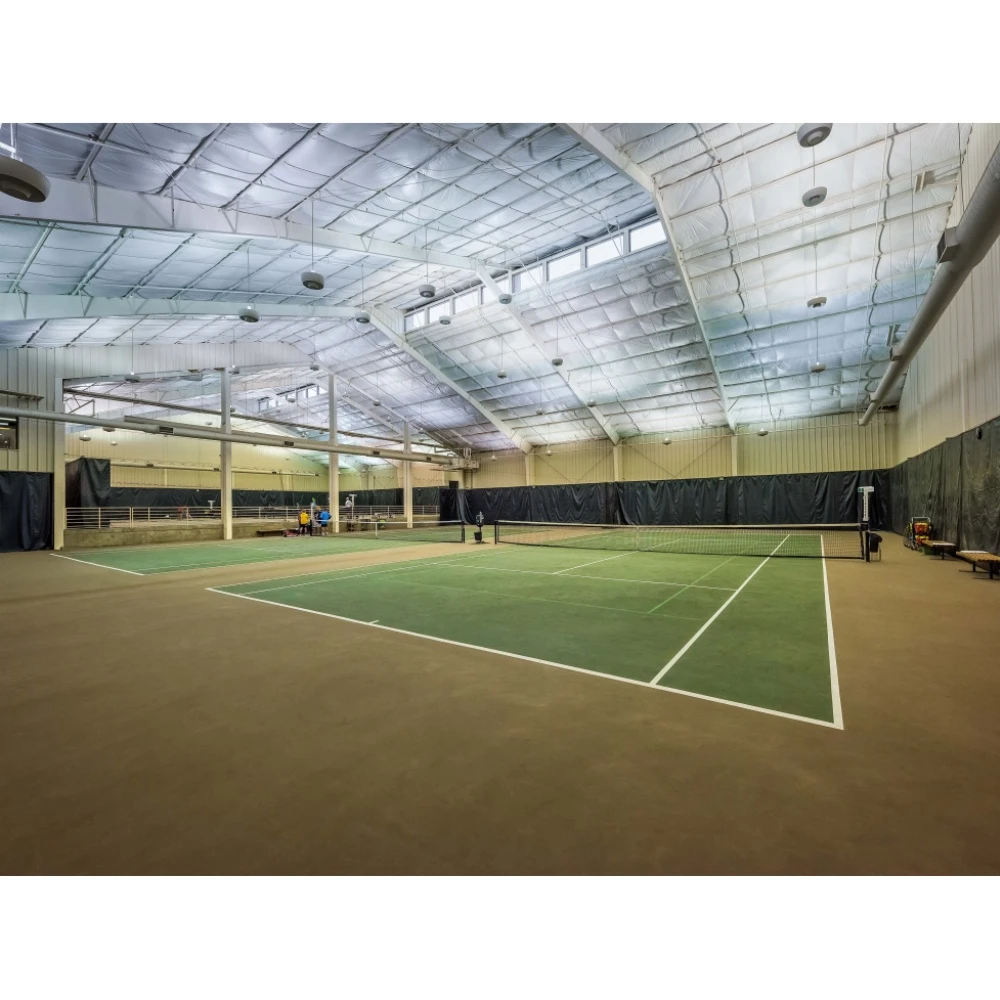- Afrikaans
- Albanian
- Amharic
- Arabic
- Armenian
- Azerbaijani
- Basque
- Belarusian
- Bengali
- Bosnian
- Bulgarian
- Catalan
- Cebuano
- Corsican
- Croatian
- Czech
- Danish
- Dutch
- English
- Esperanto
- Estonian
- Finnish
- French
- Frisian
- Galician
- Georgian
- German
- Greek
- Gujarati
- Haitian Creole
- hausa
- hawaiian
- Hebrew
- Hindi
- Miao
- Hungarian
- Icelandic
- igbo
- Indonesian
- irish
- Italian
- Japanese
- Javanese
- Kannada
- kazakh
- Khmer
- Rwandese
- Korean
- Kurdish
- Kyrgyz
- Lao
- Latin
- Latvian
- Lithuanian
- Luxembourgish
- Macedonian
- Malgashi
- Malay
- Malayalam
- Maltese
- Maori
- Marathi
- Mongolian
- Myanmar
- Nepali
- Norwegian
- Norwegian
- Occitan
- Pashto
- Persian
- Polish
- Portuguese
- Punjabi
- Romanian
- Russian
- Samoan
- Scottish Gaelic
- Serbian
- Sesotho
- Shona
- Sindhi
- Sinhala
- Slovak
- Slovenian
- Somali
- Spanish
- Sundanese
- Swahili
- Swedish
- Tagalog
- Tajik
- Tamil
- Tatar
- Telugu
- Thai
- Turkish
- Turkmen
- Ukrainian
- Urdu
- Uighur
- Uzbek
- Vietnamese
- Welsh
- Bantu
- Yiddish
- Yoruba
- Zulu
Oct . 16, 2024 16:38 Back to list
Understanding Home Slab Steel Design
Home construction has continually evolved, with innovative materials and techniques being integrated into the building process. One critical aspect of modern residential construction is the design and implementation of slab foundations, particularly those reinforced with steel. This article aims to provide a comprehensive overview of slab steel design in the context of home construction, discussing its benefits, considerations, and the design process.
What Is a Slab Foundation?
A slab foundation is a flat, horizontal concrete structure that serves as the base for a home. It is typically a few inches thick and is poured directly on the ground. Unlike other foundation types, such as crawl spaces or basements, slab foundations are often used in areas where groundwater is a concern or where the soil has a high clay content. They provide stability and are advantageous for various climates.
Benefits of Slab Steel Design
Incorporating steel into slab foundations enhances their structural integrity and durability. Steel reinforcement, commonly in the form of rebar or wire mesh, helps distribute loads more evenly across the slab, minimizing the risk of cracking or settling. Some key benefits of slab steel design include
1. Strength and Durability Steel-reinforced slabs can withstand considerable loads, making them suitable for a wide range of residential structures. The addition of steel fibers to the concrete mix can further improve tensile strength, reducing the likelihood of cracks.
2. Cost-Effectiveness While the initial investment in steel reinforcement may be higher than a standard concrete slab, the long-term benefits of reduced maintenance and repair costs often justify the expense. A well-designed and reinforced slab can last for decades without significant issues.
3. Quick Construction Time Constructing a slab foundation is generally quicker than other foundation types, such as basements. This speed can lead to a faster overall project timeline, allowing homeowners to move into their new homes sooner.
4. Climate Adaptability Slab foundations can be an excellent choice in warmer climates, where basements or crawl spaces may not be necessary or practical. They provide a stable, level surface that is less susceptible to moisture-related issues.
Considerations for Slab Steel Design
Several factors should be considered when designing a steel-reinforced slab foundation. These include
1. Soil Conditions The type of soil on the construction site plays a crucial role in slab design. A thorough geotechnical analysis can determine the soil bearing capacity, informing decisions about reinforcement and slab thickness.
home slab steel design

2. Load Requirements Understanding the expected loads on the slab, including those from the structure, furniture, and occupants, is essential. A structural engineer typically performs load calculations to ensure the slab design meets these requirements.
3. Reinforcement Layout Proper placement of steel reinforcement is critical. Rebar should be placed to resist tensile forces, with particular attention paid to areas where stress is concentrated, such as corners and edges.
4. Environmental Factors Consideration should be given to local climate conditions, including temperature variations and potential for freeze-thaw cycles, which can affect concrete performance over time. Appropriate measures, such as insulation or additives, may be necessary.
The Design Process
The design of a steel-reinforced slab foundation typically involves several key steps
1. Preliminary Assessments Evaluate soil conditions and site characteristics to identify potential challenges.
2. Load Calculations Determine the loads that the slab must support.
3. Reinforcement Design Specify the appropriate type, quantity, and layout of steel reinforcement based on the load calculations and soil conditions.
4. Concrete Specifications Select the appropriate concrete mix, ensuring it meets strength and durability requirements.
5. Execution and Inspection During construction, it is crucial to ensure that the design specifications are followed accurately. Inspections should occur at various stages to verify the proper placement of reinforcement and concrete pouring.
Conclusion
The integration of steel into slab foundation design represents a significant advancement in residential construction techniques. By providing increased strength, durability, and adaptability, steel-reinforced slabs are well-suited to meet the demands of modern homes. With careful planning and execution, these foundations can offer long-lasting support and stability, making them a prudent choice for homeowners and builders alike. As construction technologies continue to evolve, the principles of slab steel design will remain integral to building resilient and sustainable homes.
-
How Do Prefabricated Steel Structures Transform Modern Construction?
NewsJul.14,2025
-
How Do Prefabricated Metal Buildings Redefine Modern Construction?
NewsJul.14,2025
-
How Do Prefab Insulated Metal Buildings and Steel Structures Revolutionize Modern Construction?
NewsJul.14,2025
-
How Do Pre - Engineered Steel Structures Redefine Modern Construction?
NewsJul.14,2025
-
Advancing Modular Construction with Prefabricated Metal Structures
NewsJul.14,2025
-
Advancing Industrial Infrastructure with Prefabricated Steel Solutions
NewsJul.14,2025
Products categories
Our Latest News
We have a professional design team and an excellent production and construction team.












