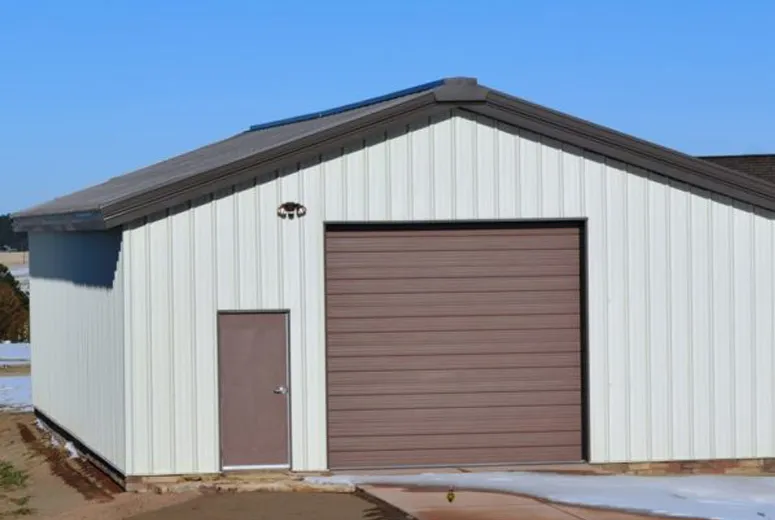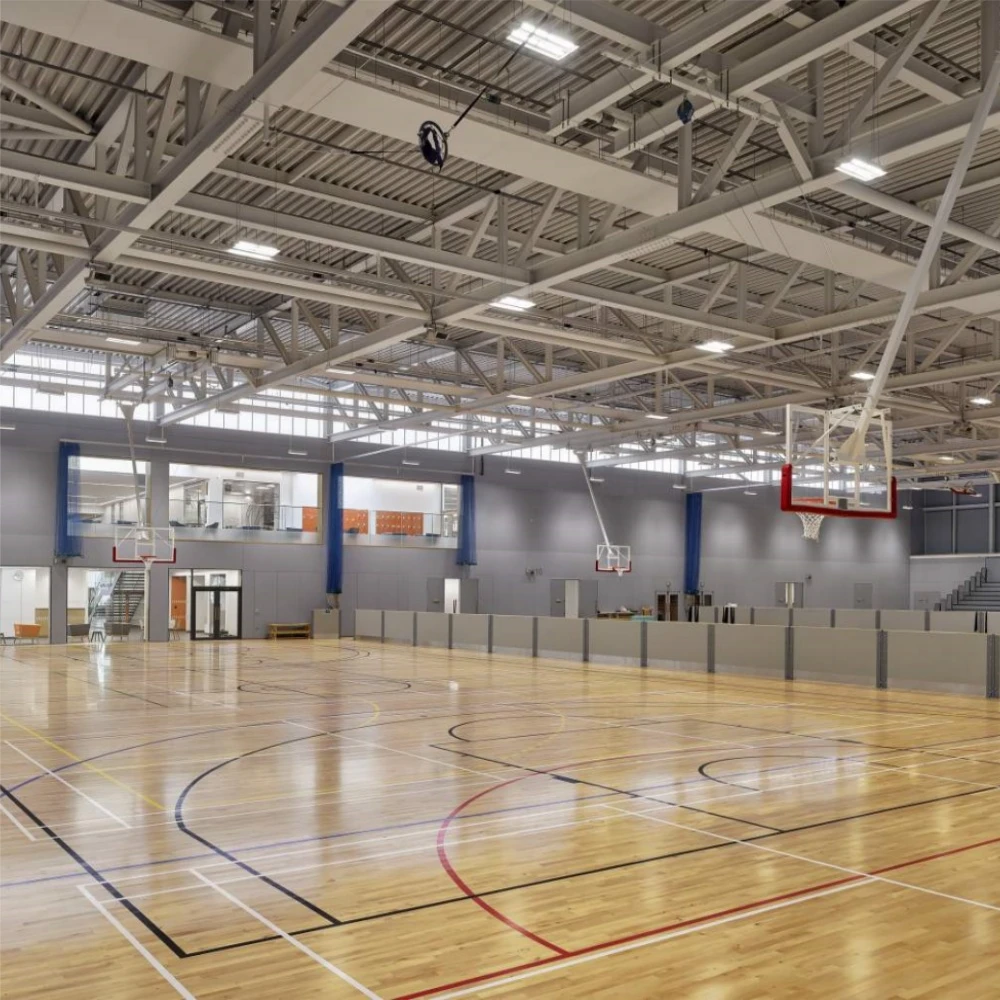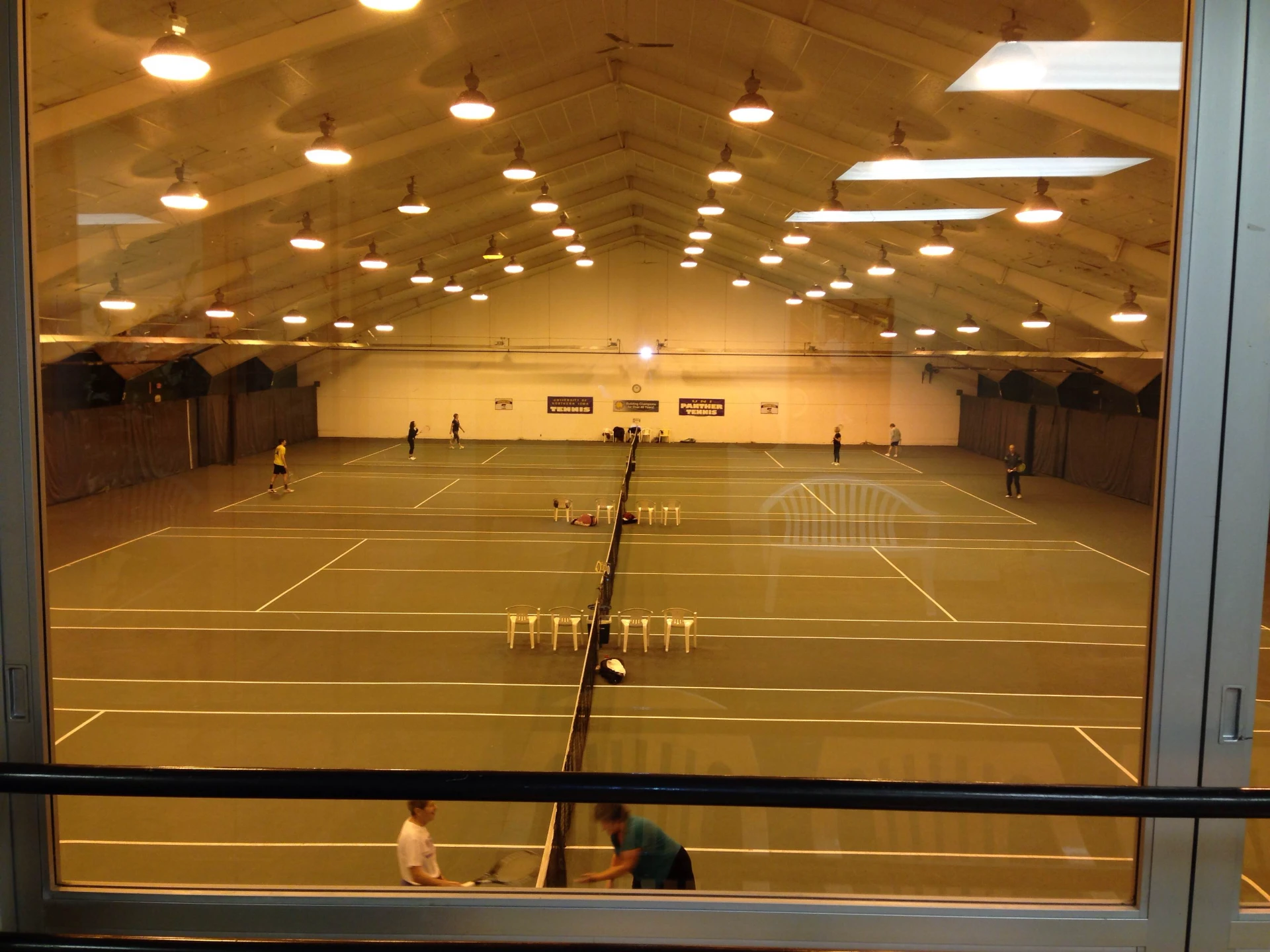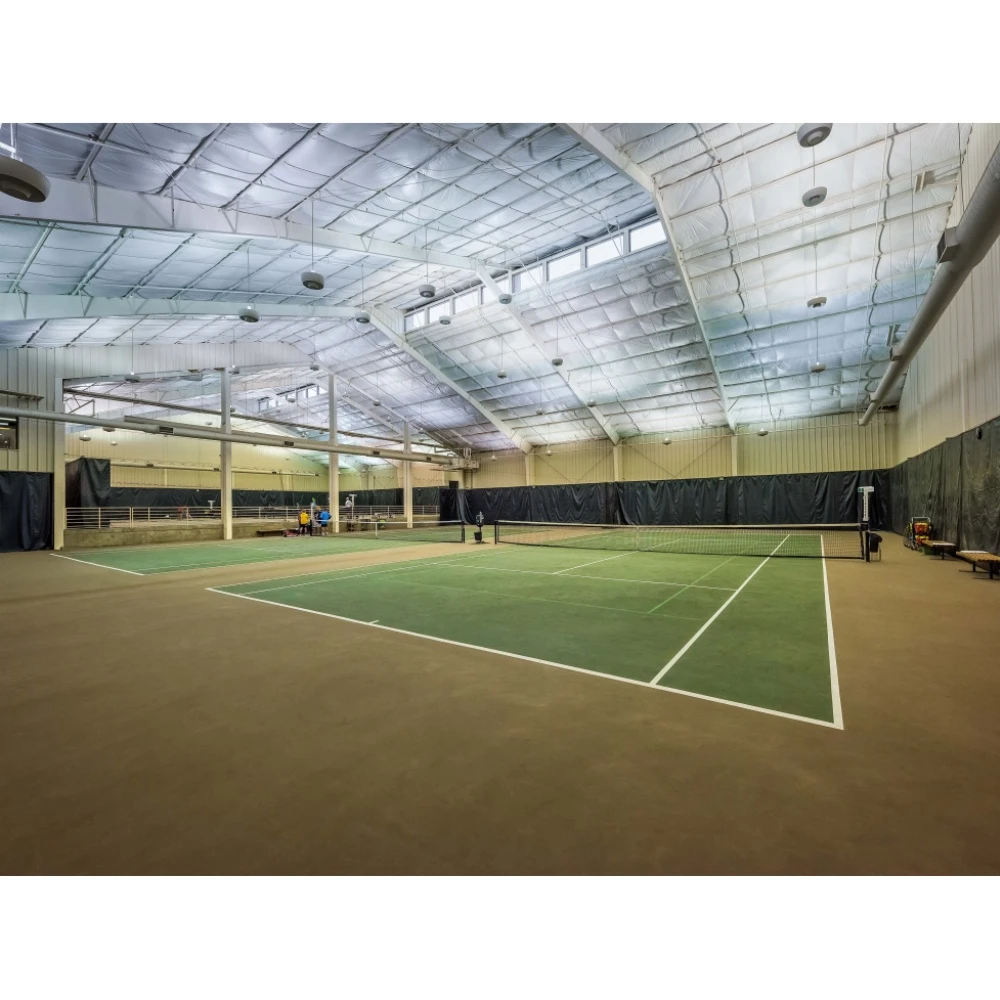- Afrikaans
- Albanian
- Amharic
- Arabic
- Armenian
- Azerbaijani
- Basque
- Belarusian
- Bengali
- Bosnian
- Bulgarian
- Catalan
- Cebuano
- Corsican
- Croatian
- Czech
- Danish
- Dutch
- English
- Esperanto
- Estonian
- Finnish
- French
- Frisian
- Galician
- Georgian
- German
- Greek
- Gujarati
- Haitian Creole
- hausa
- hawaiian
- Hebrew
- Hindi
- Miao
- Hungarian
- Icelandic
- igbo
- Indonesian
- irish
- Italian
- Japanese
- Javanese
- Kannada
- kazakh
- Khmer
- Rwandese
- Korean
- Kurdish
- Kyrgyz
- Lao
- Latin
- Latvian
- Lithuanian
- Luxembourgish
- Macedonian
- Malgashi
- Malay
- Malayalam
- Maltese
- Maori
- Marathi
- Mongolian
- Myanmar
- Nepali
- Norwegian
- Norwegian
- Occitan
- Pashto
- Persian
- Polish
- Portuguese
- Punjabi
- Romanian
- Russian
- Samoan
- Scottish Gaelic
- Serbian
- Sesotho
- Shona
- Sindhi
- Sinhala
- Slovak
- Slovenian
- Somali
- Spanish
- Sundanese
- Swahili
- Swedish
- Tagalog
- Tajik
- Tamil
- Tatar
- Telugu
- Thai
- Turkish
- Turkmen
- Ukrainian
- Urdu
- Uighur
- Uzbek
- Vietnamese
- Welsh
- Bantu
- Yiddish
- Yoruba
- Zulu
Dec . 09, 2024 15:35 Back to list
Steel Design for House Slabs A Comprehensive Overview
The construction of residential buildings is a complex process that encompasses various design considerations, one of which is the effective design of house slabs. Steel reinforcement is often integral to the process, particularly when addressing the structural demands of modern architectural designs. This article explores the significance of steel reinforcement in house slab design, factors influencing the design, and best practices to ensure durability and safety.
Understanding House Slabs
House slabs are the horizontal structural elements that serve as the foundation of a building. They can be categorized into two main types ground-bearing slabs and suspended slabs. Ground-bearing slabs rest directly on the ground and are generally used in less expansive areas, while suspended slabs are elevated and supported by walls, beams, or columns, making them suitable for locations where soil conditions are less stable.
Importance of Steel Reinforcement
Steel reinforcement is crucial in slab design due to its high tensile strength, which complements the compressive strength of concrete. While concrete is excellent at handling compressive forces, it is relatively weak under tension. This is where steel bars (rebar) come into play. By incorporating steel reinforcement into the slab, engineers can mitigate the risk of cracking and structural failure, enhancing the overall integrity of the building.
Factors Influencing Steel Design
1. Load Requirements The primary factor influencing the design of house slabs is the load they must support, which includes dead loads (weight of the slab itself and any permanent fixtures) and live loads (furnishings, occupants, and variable weight). Understanding these loads is critical for determining the type and amount of steel reinforcement necessary.
2. Soil Conditions The characteristics of the underlying soil can significantly affect slab performance. Variable soil conditions may lead to differential settlement, which requires careful assessment and potentially heavier reinforcement. Soil tests are recommended to ascertain the strength and stability of the ground.
house slab steel design

3. Environmental Factors Regional climate plays a role in slab design. Areas prone to severe weather, such as heavy rains or freezing conditions, may require additional considerations to prevent water accumulation and frost heave.
4. Slab Thickness and Dimensions The thickness and span of the slab directly influence the amount of steel reinforcement needed. Thicker slabs typically require less reinforcement but may also increase material costs.
Best Practices for Steel Reinforcement Design
1. Calculation and Placement Accurate calculations are essential to determine the appropriate amount of rebar needed for the slab. Following recognized design codes, such as ACI (American Concrete Institute) guidelines, ensures compliance with safety standards. Proper placement of rebar, ensuring it is positioned correctly within the slab, enhances its structural performance.
2. Use of Proper Seismic and Wind Requirements In earthquake-prone or high-wind areas, the design must incorporate additional reinforcement to handle these forces. This may involve using more ductile steel or altering the layout of the rebar to achieve better resilience.
3. Quality Control The quality of materials used in construction cannot be overlooked. High-quality steel and concrete will lead to a more durable slab. Regular inspections during pouring and curing phases can help identify potential issues early in the process.
4. Professional Consultation Collaborating with structural engineers who specialize in slab design is crucial. These professionals can provide insights based on experience and the latest technology, ensuring compliance with local building codes and long-term performance.
Conclusion
The design of steel-reinforced house slabs is a critical aspect of residential construction that directly impacts safety and longevity. By understanding the various factors that influence design and implementing best practices, builders can create robust structures capable of withstanding the test of time. With ongoing advancements in materials and engineering practices, the future of house slab design continues to evolve, promising even greater efficiency and resilience in home construction.
-
How Do Prefabricated Steel Structures Transform Modern Construction?
NewsJul.14,2025
-
How Do Prefabricated Metal Buildings Redefine Modern Construction?
NewsJul.14,2025
-
How Do Prefab Insulated Metal Buildings and Steel Structures Revolutionize Modern Construction?
NewsJul.14,2025
-
How Do Pre - Engineered Steel Structures Redefine Modern Construction?
NewsJul.14,2025
-
Advancing Modular Construction with Prefabricated Metal Structures
NewsJul.14,2025
-
Advancing Industrial Infrastructure with Prefabricated Steel Solutions
NewsJul.14,2025
Products categories
Our Latest News
We have a professional design team and an excellent production and construction team.












