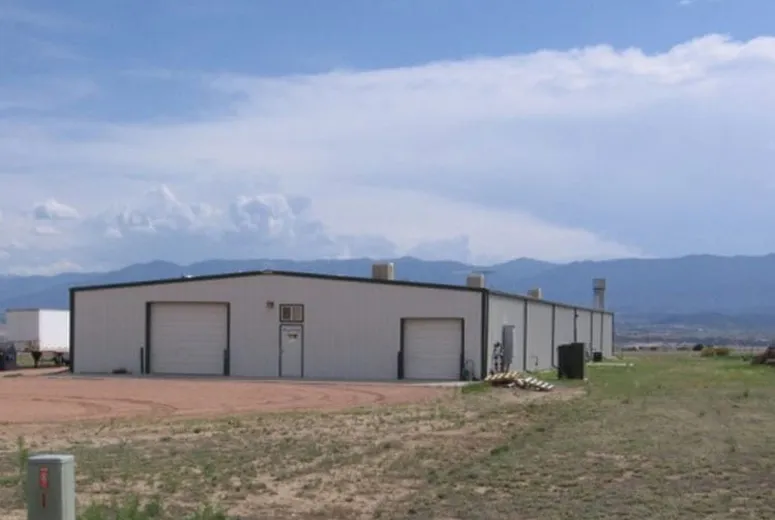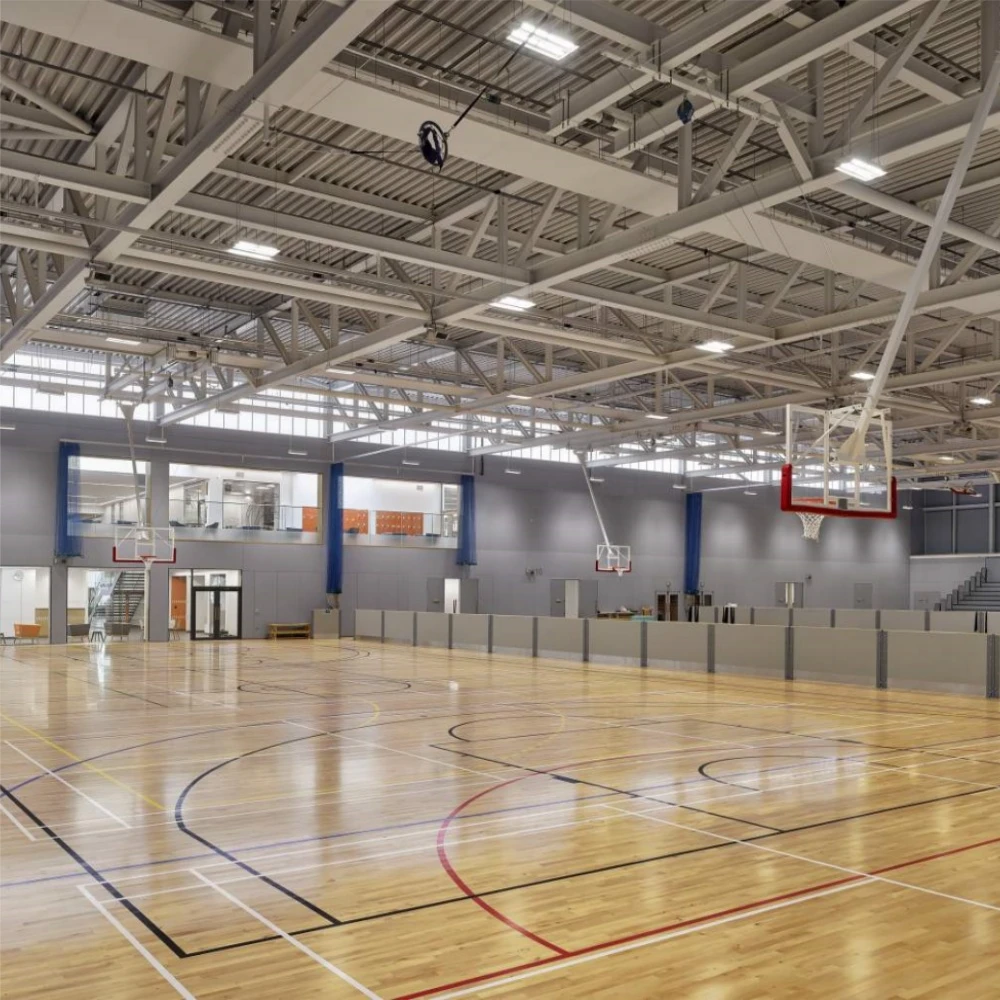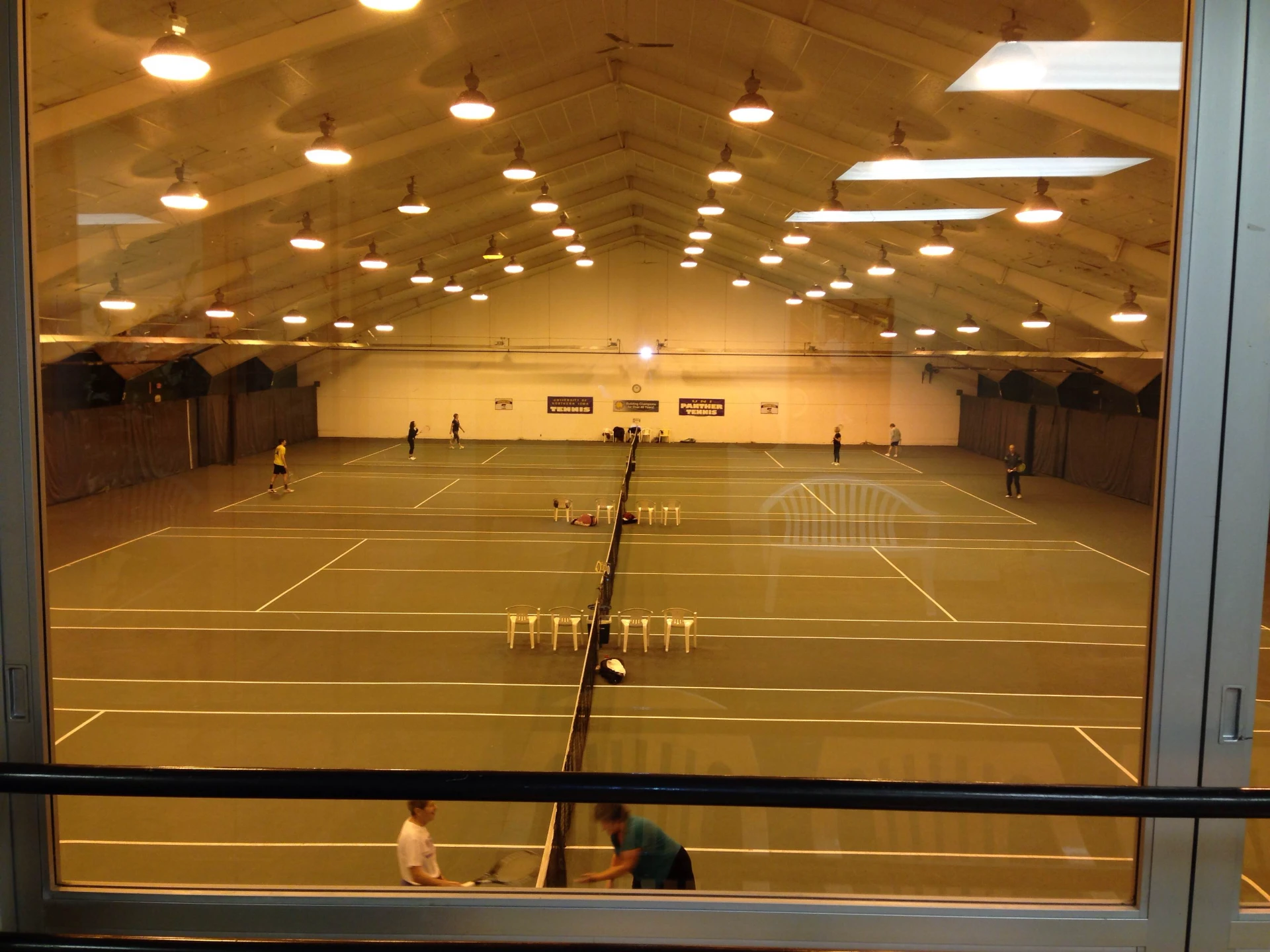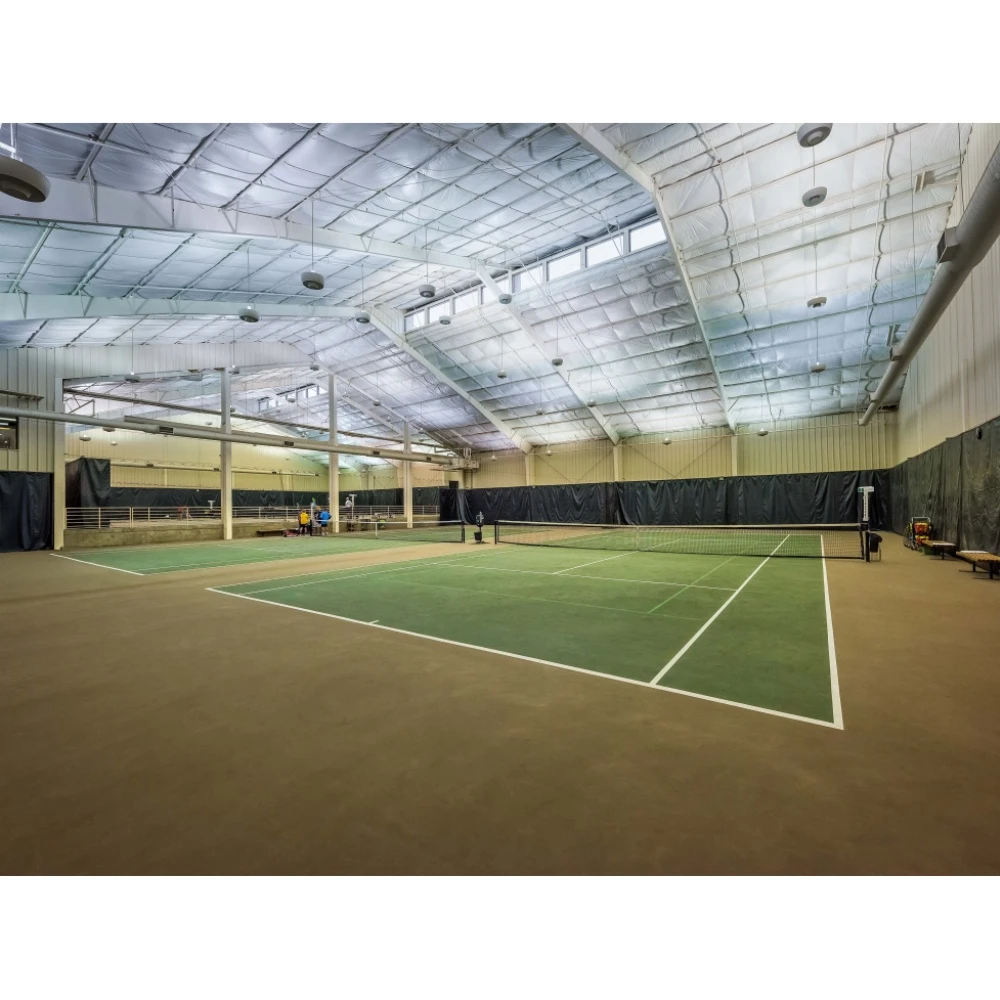- Afrikaans
- Albanian
- Amharic
- Arabic
- Armenian
- Azerbaijani
- Basque
- Belarusian
- Bengali
- Bosnian
- Bulgarian
- Catalan
- Cebuano
- Corsican
- Croatian
- Czech
- Danish
- Dutch
- English
- Esperanto
- Estonian
- Finnish
- French
- Frisian
- Galician
- Georgian
- German
- Greek
- Gujarati
- Haitian Creole
- hausa
- hawaiian
- Hebrew
- Hindi
- Miao
- Hungarian
- Icelandic
- igbo
- Indonesian
- irish
- Italian
- Japanese
- Javanese
- Kannada
- kazakh
- Khmer
- Rwandese
- Korean
- Kurdish
- Kyrgyz
- Lao
- Latin
- Latvian
- Lithuanian
- Luxembourgish
- Macedonian
- Malgashi
- Malay
- Malayalam
- Maltese
- Maori
- Marathi
- Mongolian
- Myanmar
- Nepali
- Norwegian
- Norwegian
- Occitan
- Pashto
- Persian
- Polish
- Portuguese
- Punjabi
- Romanian
- Russian
- Samoan
- Scottish Gaelic
- Serbian
- Sesotho
- Shona
- Sindhi
- Sinhala
- Slovak
- Slovenian
- Somali
- Spanish
- Sundanese
- Swahili
- Swedish
- Tagalog
- Tajik
- Tamil
- Tatar
- Telugu
- Thai
- Turkish
- Turkmen
- Ukrainian
- Urdu
- Uighur
- Uzbek
- Vietnamese
- Welsh
- Bantu
- Yiddish
- Yoruba
- Zulu
Oct . 10, 2024 10:40 Back to list
House Slab Steel Design A Comprehensive Overview
In modern construction, the design of house slabs plays a critical role in ensuring structural integrity, safety, and durability. With the ever-changing landscape of architectural trends and building practices, the use of steel in slab designs has become increasingly prominent. This article explores the significance of house slab steel design, the advantages it presents, and the best practices for implementation.
Understanding House Slabs
A house slab is a flat, horizontal surface that serves as the foundation for a building, commonly constructed from concrete. Slabs can be classified into two categories two-way slabs and one-way slabs. The distinction is vital as it influences how loads are distributed across the structure. One-way slabs are supported primarily along two opposite sides, while two-way slabs are supported on all four sides and are beneficial for larger spans.
The Role of Steel in Slab Design
Steel reinforcement, particularly in the form of rebar (reinforcing bar), is crucial in enhancing the tensile strength of concrete slabs. Concrete is excellent in withstanding compressive forces but weak in tension. By incorporating steel, engineers can design slabs that can endure higher loads, stress, and vibration. Steel reinforcements provide a reliable solution to common issues such as cracking and deflection, making them essential for residential building projects.
Advantages of Steel-Reinforced Slabs
1. Increased Load-Bearing Capacity Steel-reinforced slabs can carry more substantial loads than their non-reinforced counterparts, making them ideal for various applications, including residential homes and commercial buildings.
2. Durability Steel and concrete create a robust combination that can withstand adverse weather conditions, providing a long-lasting foundation to the structure.
3. Flexibility in Design The versatility of steel allows architects and engineers to explore innovative designs. With steel reinforcement, slabs can be designed with varying thicknesses and shapes to accommodate unique architectural features.
house slab steel design

4. Reduced Risk of Cracking Steel helps to minimize the occurrence of cracking, an issue common in plain concrete slabs. This reduces repair costs and increases the lifespan of the structure.
5. Sustainability Steel is a recyclable material, making it an environmentally friendly option. Utilizing recycled steel can contribute to a more sustainable construction practice.
Best Practices for House Slab Steel Design
1. Proper Sizing and Spacing of Reinforcements The effectiveness of steel reinforcement relies heavily on its proper sizing and spacing. Engineers must calculate the expected loads and choose the appropriate size and spacing to ensure the slab functions as intended.
2. Adherence to Building Codes Compliance with local building codes and standards is crucial in slab design. These regulations often specify the minimum requirements for materials and construction practices, ensuring safety and reliability.
3. Quality Control High-quality materials should be used to maintain the integrity of the slab. Regular inspections during construction can help identify any potential issues early on.
4. Load Consideration Designers must account for all potential loads, including dead loads (permanent/static weights) and live loads (temporary/movable weights). An accurate load analysis is vital to determine the appropriate reinforcement requirements.
5. Drainage and Moisture Control Proper drainage is necessary to prevent water accumulation, which can weaken the integrity of the slab over time. Incorporating moisture barriers and drainage systems can enhance the lifespan of the foundation.
Conclusion
House slab steel design is an integral component of modern construction, providing enhanced strength, durability, and flexibility. With careful planning and execution, engineers and architects can create residential spaces that not only meet aesthetic requirements but also ensure safety and longevity. As the construction industry evolves, the integration of innovative materials and design techniques will continue to play a critical role in the development of sustainable and resilient structures. By prioritizing steel reinforcement in slab designs, builders can lay a solid foundation for the homes of tomorrow.
-
How Do Prefabricated Steel Structures Transform Modern Construction?
NewsJul.14,2025
-
How Do Prefabricated Metal Buildings Redefine Modern Construction?
NewsJul.14,2025
-
How Do Prefab Insulated Metal Buildings and Steel Structures Revolutionize Modern Construction?
NewsJul.14,2025
-
How Do Pre - Engineered Steel Structures Redefine Modern Construction?
NewsJul.14,2025
-
Advancing Modular Construction with Prefabricated Metal Structures
NewsJul.14,2025
-
Advancing Industrial Infrastructure with Prefabricated Steel Solutions
NewsJul.14,2025
Products categories
Our Latest News
We have a professional design team and an excellent production and construction team.












