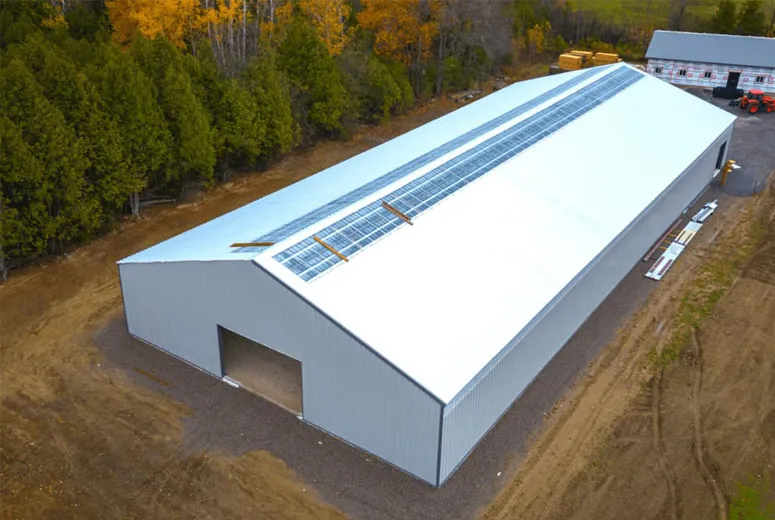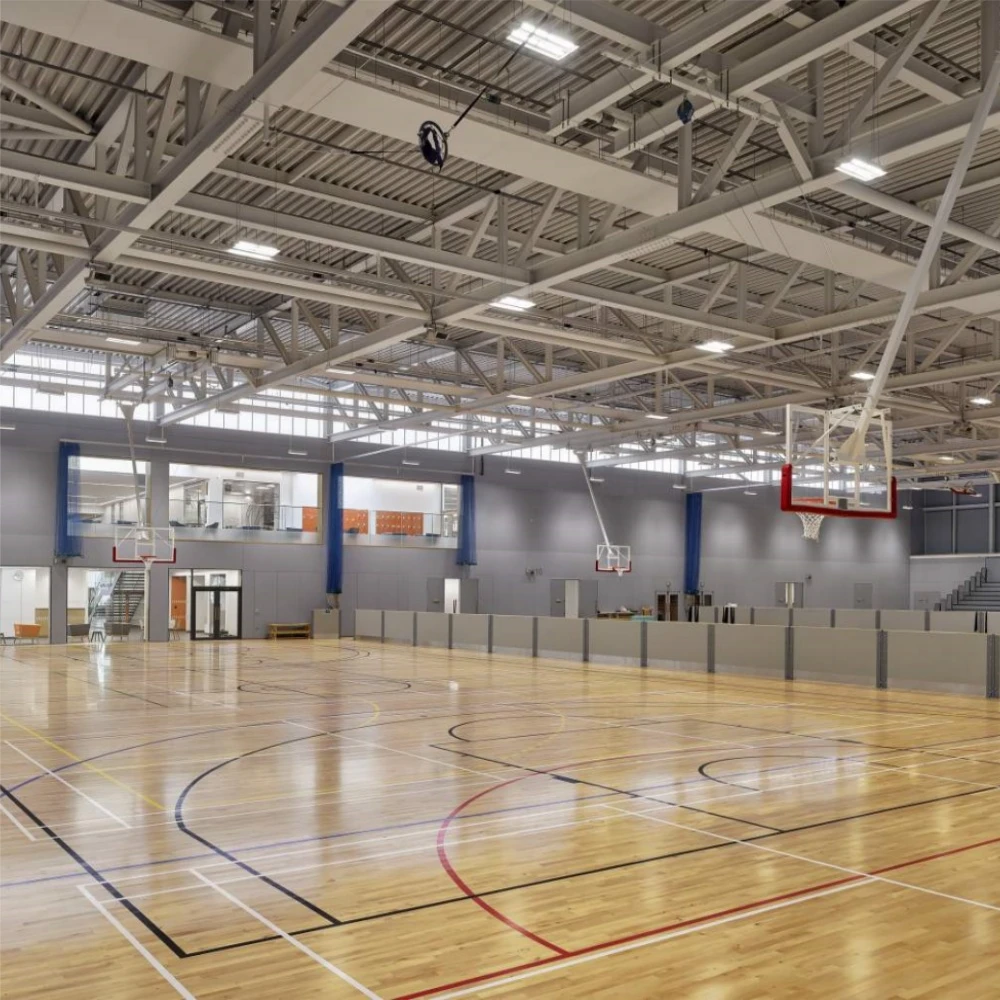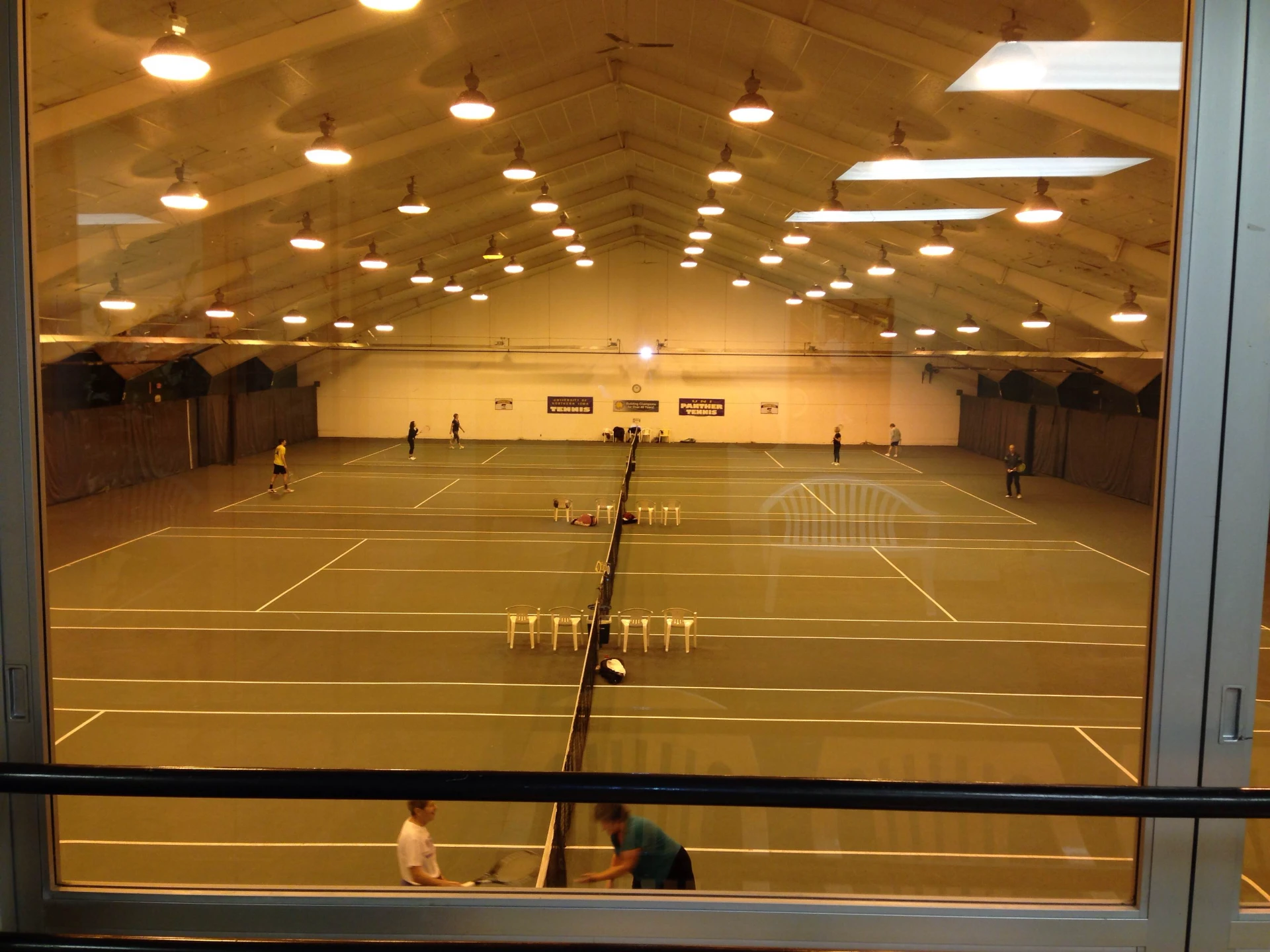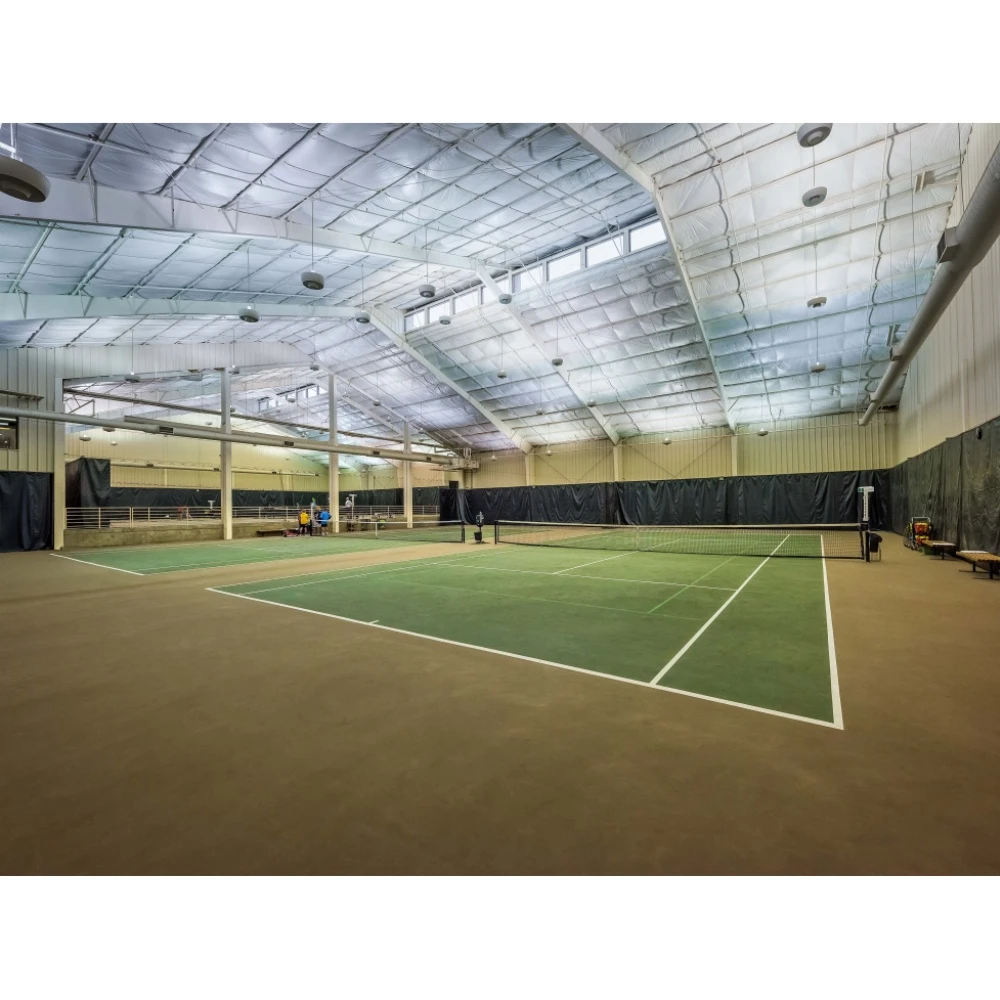- Afrikaans
- Albanian
- Amharic
- Arabic
- Armenian
- Azerbaijani
- Basque
- Belarusian
- Bengali
- Bosnian
- Bulgarian
- Catalan
- Cebuano
- Corsican
- Croatian
- Czech
- Danish
- Dutch
- English
- Esperanto
- Estonian
- Finnish
- French
- Frisian
- Galician
- Georgian
- German
- Greek
- Gujarati
- Haitian Creole
- hausa
- hawaiian
- Hebrew
- Hindi
- Miao
- Hungarian
- Icelandic
- igbo
- Indonesian
- irish
- Italian
- Japanese
- Javanese
- Kannada
- kazakh
- Khmer
- Rwandese
- Korean
- Kurdish
- Kyrgyz
- Lao
- Latin
- Latvian
- Lithuanian
- Luxembourgish
- Macedonian
- Malgashi
- Malay
- Malayalam
- Maltese
- Maori
- Marathi
- Mongolian
- Myanmar
- Nepali
- Norwegian
- Norwegian
- Occitan
- Pashto
- Persian
- Polish
- Portuguese
- Punjabi
- Romanian
- Russian
- Samoan
- Scottish Gaelic
- Serbian
- Sesotho
- Shona
- Sindhi
- Sinhala
- Slovak
- Slovenian
- Somali
- Spanish
- Sundanese
- Swahili
- Swedish
- Tagalog
- Tajik
- Tamil
- Tatar
- Telugu
- Thai
- Turkish
- Turkmen
- Ukrainian
- Urdu
- Uighur
- Uzbek
- Vietnamese
- Welsh
- Bantu
- Yiddish
- Yoruba
- Zulu
Oct . 06, 2024 03:50 Back to list
Understanding Lipped Channel Purlin Design
Lipped channel purlins play a crucial role in modern construction, particularly in the erection of metal buildings, warehouses, and agricultural structures. These structural members are an essential part of the framing system, providing support for roof loads and aiding in the overall stability of buildings. Their design and application involve a variety of engineering principles that ensure they can withstand the forces they encounter in real-world conditions.
What is a Lipped Channel Purlin?
Lipped channel purlins are C-shaped steel sections with a lip at the open edge, which enhances their strength and stability. This design differs from standard channel purlins by providing additional resistance against twisting and buckling, which is critical when purlins are subjected to various loads. The lips also allow for easier connection with other structural elements, making them versatile and practical in numerous applications.
Key Design Considerations
When designing lipped channel purlins, several factors must be taken into account to ensure they meet safety and performance standards
1. Load-Bearing Capacity The primary function of purlins is to support roof systems and their associated loads, such as snow, rain, wind, and other environmental forces. Designers must calculate the maximum anticipated loads and select appropriate purlin sizes and spacing based on these conditions.
2. Material Selection Lipped channel purlins are typically fabricated from cold-formed steel, which offers a high strength-to-weight ratio. The choice of steel grade, thickness, and coating (such as galvanized finishes) is vital for ensuring durability and resistance to corrosion.
3. Span Length The distance between supports (span) will significantly influence the design. Longer spans require deeper and thicker purlins to maintain structural integrity, while minimizing deflection under load conditions.
lipped channel purlin design

4. Connection Methods Effective connections between purlins and other structural components (like rafters and columns) are essential for load transfer. Designers must consider bolted, welded, or clip connections and ensure that connections do not create weak points in the frame.
5. Deflection Criteria Building codes generally stipulate deflection limits for roof purlins to ensure that the roof system remains functional and aesthetically pleasing. Designers must calculate potential deflection under anticipated loads and ensure the selected purlin can accommodate these limits.
6. Thermal Expansion Depending on the geographical region and building use, thermal expansion can affect structural stability. Designers should consider the effects of temperature fluctuations on their purlin design, particularly in areas with extreme temperature changes.
Applications of Lipped Channel Purlins
Lipped channel purlins are widely used in various construction applications due to their versatility
- Roof Framing They serve as a crucial component in roof structures, supporting roof sheathing and assisting in distributing loads evenly. - Wall Bracing Lipped channel purlins can also be utilized in wall systems, contributing to both structural support and bracing against lateral forces. - Canopies and Awnings Due to their lightweight nature and strength, they are often employed in the design of canopies and awnings in commercial and residential settings.
Conclusion
In conclusion, the design of lipped channel purlins is a complex process that necessitates thorough understanding and consideration of various engineering principles. Their unique shape and strength enhance their load-bearing capabilities, making them a preferred choice in steel construction. Proper design and material selection are paramount to ensure the longevity and safety of structures that utilize these critical components. As the construction industry continues to evolve, lipped channel purlins will remain integral to safe, efficient, and reliable building practices. Whether in warehouses, industrial buildings, or agricultural settings, these structural elements are essential to achieving robust and effective designs.
-
How Do Prefabricated Steel Structures Transform Modern Construction?
NewsJul.14,2025
-
How Do Prefabricated Metal Buildings Redefine Modern Construction?
NewsJul.14,2025
-
How Do Prefab Insulated Metal Buildings and Steel Structures Revolutionize Modern Construction?
NewsJul.14,2025
-
How Do Pre - Engineered Steel Structures Redefine Modern Construction?
NewsJul.14,2025
-
Advancing Modular Construction with Prefabricated Metal Structures
NewsJul.14,2025
-
Advancing Industrial Infrastructure with Prefabricated Steel Solutions
NewsJul.14,2025
Products categories
Our Latest News
We have a professional design team and an excellent production and construction team.












