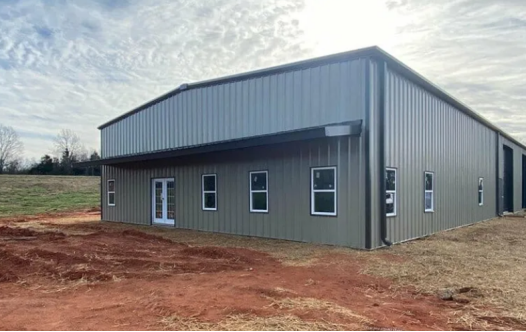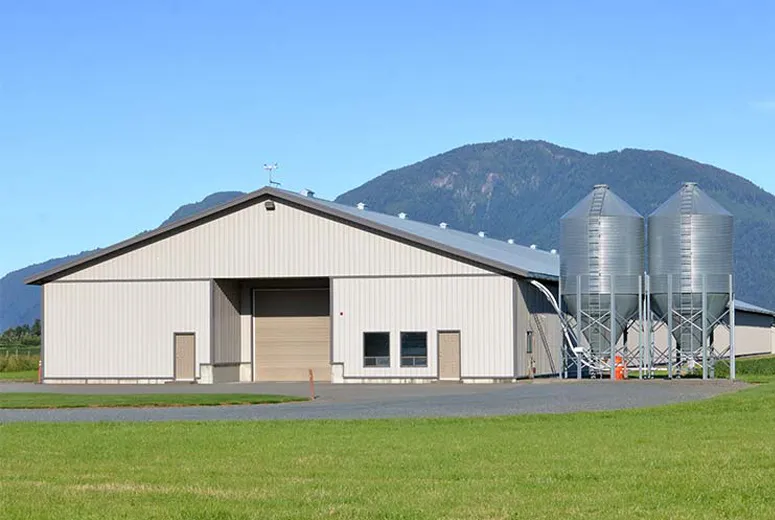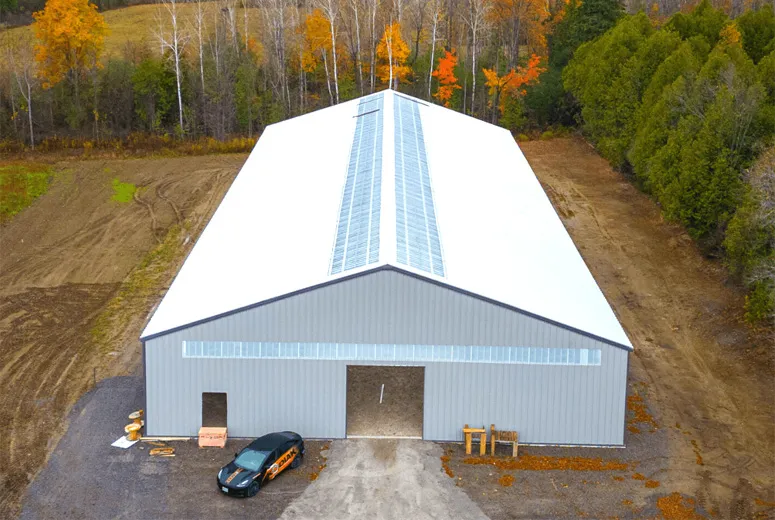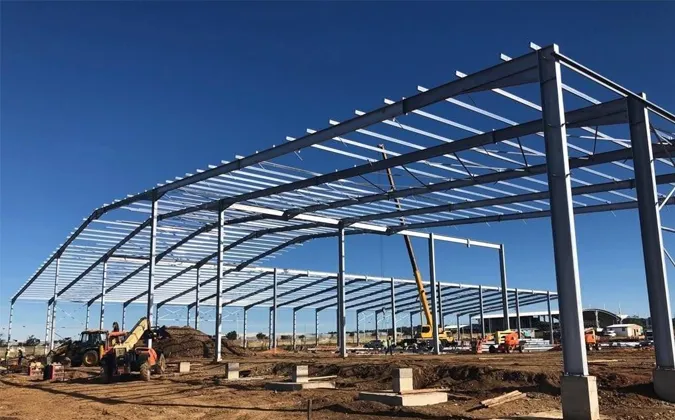- Afrikaans
- Albanian
- Amharic
- Arabic
- Armenian
- Azerbaijani
- Basque
- Belarusian
- Bengali
- Bosnian
- Bulgarian
- Catalan
- Cebuano
- Corsican
- Croatian
- Czech
- Danish
- Dutch
- English
- Esperanto
- Estonian
- Finnish
- French
- Frisian
- Galician
- Georgian
- German
- Greek
- Gujarati
- Haitian Creole
- hausa
- hawaiian
- Hebrew
- Hindi
- Miao
- Hungarian
- Icelandic
- igbo
- Indonesian
- irish
- Italian
- Japanese
- Javanese
- Kannada
- kazakh
- Khmer
- Rwandese
- Korean
- Kurdish
- Kyrgyz
- Lao
- Latin
- Latvian
- Lithuanian
- Luxembourgish
- Macedonian
- Malgashi
- Malay
- Malayalam
- Maltese
- Maori
- Marathi
- Mongolian
- Myanmar
- Nepali
- Norwegian
- Norwegian
- Occitan
- Pashto
- Persian
- Polish
- Portuguese
- Punjabi
- Romanian
- Russian
- Samoan
- Scottish Gaelic
- Serbian
- Sesotho
- Shona
- Sindhi
- Sinhala
- Slovak
- Slovenian
- Somali
- Spanish
- Sundanese
- Swahili
- Swedish
- Tagalog
- Tajik
- Tamil
- Tatar
- Telugu
- Thai
- Turkish
- Turkmen
- Ukrainian
- Urdu
- Uighur
- Uzbek
- Vietnamese
- Welsh
- Bantu
- Yiddish
- Yoruba
- Zulu
Nov . 06, 2025 20:07 Back to list
A solid foundation is the backbone of any durable structure, and metal buildings are no exception—proper foundation design and installation directly impact the stability, safety, and lifespan of metal building projects. Hebei HongJi Shunda Steel Structure Engineering Co., Ltd., founded in 2000 with a 52,000-square-meter facility and a registered capital of USD$2.5 million, empowers wholesalers to deliver comprehensive metal building construction solutions, including expert foundation guidance. Specializing in the design, manufacture, and installation of steel structure projects (warehouses, workshops, storage sheds, etc.), the company leverages a professional design team, excellent construction crew, and cost-effective raw material management to ensure foundations align with metal building specifications. Whether for industrial metal buildings or commercial structures, HongJi Shunda’s integrated services (from design to installation) prioritize foundation integrity, as it’s critical to withstanding loads, weather, and time. For wholesalers catering to builders, developers, or industrial clients, partnering with HongJi Shunda means accessing not just metal buildings, but the expertise to make their foundations reliable and long-lasting.

Core Foundation Types for Metal Building Construction
- Concrete Slab Foundations: The most common choice for metal building construction , concrete slab foundations are ideal for small-to-medium metal buildings(e.g., storage sheds, light workshops). HongJi Shunda recommends reinforced concrete slabs (4–6 inches thick) with wire mesh or rebar to prevent cracking, especially in areas with mild soil conditions. These slabs are poured directly on graded soil, with edge beams for extra support—they’re cost-effective, quick to install, and provide a flat surface for metal building For example, a 1,000-square-meter commercial metal building using a concrete slab foundation can be ready for framing in 2–3 weeks, speeding up overall construction. Wholesalers can highlight this type to clients needing efficient, budget-friendly foundations for standard metal buildings.
- Pier and Beam Foundations: Suitable for metal buildings in areas with unstable soil (e.g., clay, sandy terrain) or where drainage is a concern, pier and beam foundations use concrete piers (set 3–4 feet deep into the ground) to support steel beams. HongJi Shunda’s design team calculates pier spacing based on metal building load (e.g., roof weight, snow loads), ensuring even weight distribution. This type elevates the metal building slightly, preventing water damage and allowing access to under-floor utilities. A rural metal building (e.g., agricultural shed) in a rainy region will benefit from pier and beam foundations, as they reduce flood risk. Wholesalers can emphasize this type to clients in challenging soil or weather conditions.
Key Requirements for Metal Building Foundations
|
Requirement Category |
Details for Metal Building Construction |
Ideal Metal Building Scenarios |
HongJi Shunda’s Strength |
Wholesaler Value (Market Fit) |
|
Soil Preparation |
Soil testing (to check bearing capacity); grading (to ensure proper drainage); compaction (to prevent settlement) |
All metal buildings, especially large industrial structures |
In-house soil assessment guidance; partnership with local testing labs |
Caters to clients needing site-specific foundation plans |
|
Load-Bearing Capacity |
Foundation must support dead loads (metal frame, roof, walls) and live loads (snow, wind, equipment); concrete strength ≥ 3,000 psi |
Heavy-industry metal buildings, warehouses with overhead cranes |
Structural engineering team; load calculation software |
Fits clients with high-load metal building needs |
|
Weather and Environmental Resistance |
Frost depth compliance (piers/slabs below freezing line); corrosion protection (galvanized anchors for coastal areas); drainage systems (gutters, French drains) |
Metal buildings in cold climates, coastal regions, or rainy areas |
Weather-specific design adjustments; anti-corrosion anchor supply |
Appeals to clients in harsh environmental conditions |
|
Alignment and Levelness |
Foundation must be level (± 1/8 inch per 10 feet) and square; anchor bolt placement (precise to match metal frame holes) |
All metal building construction (critical for frame assembly) |
Laser leveling tools; pre-marked anchor bolt templates |
Helps wholesalers avoid assembly delays from misaligned foundations |
Critical Steps in Foundation Installation for Metal Buildings
- Pre-Construction Site Assessment: Before starting metal building construction, HongJi Shunda advises wholesalers to guide clients through site assessment—this includes soil testing (to determine bearing capacity), checking local building codes (frost depth, wind loads), and marking utility lines. Skipping this step can lead to foundation failure; for example, a metal buildingin a cold region with a foundation above the frost line may heave and crack in winter. HongJi Shunda’s design team uses site data to tailor foundations, ensuring compliance and performance. Wholesalers can stress this step to clients, as it’s the first line of defense against foundation issues.
- Precision in Anchor Bolt Placement: Anchor bolts are critical to attaching metal building frames to foundations, and HongJi Shunda prioritizes their precise placement. The team uses templates to align bolts with frame holes (error margin ≤ 1/4 inch), as misaligned bolts delay assembly and weaken the structure. For large metal buildings, bolts are embedded in concrete slabs or piers during pouring—they’re made of galvanized steel to resist corrosion. A warehouse metal building with properly placed anchor bolts will withstand high winds better, as the frame is securely anchored. Wholesalers can highlight this precision to clients, as it ensures smooth metal building construction and long-term stability.
Common Mistakes to Avoid in Metal Building Foundation Construction
- Ignoring Soil Conditions: One of the biggest errors in metal building construction is using a one-size-fits-all foundation without testing soil. For example, a concrete slab on sandy soil (low bearing capacity) may settle unevenly, causing metal building walls to bow. HongJi Shunda’s soil testing guidance helps avoid this—wholesalers can educate clients on the importance of site-specific foundations, ensuring they don’t cut corners on soil assessment.
- Skimping on Reinforcement: Weakly reinforced foundations (e.g., thin concrete slabs without rebar) crack under metal building loads or temperature changes. HongJi Shunda specifies reinforcement based on metal building size and use—e.g., a workshop with heavy machinery needs thicker, more reinforced slabs. Wholesalers can remind clients that proper reinforcement reduces maintenance costs and extends metal building
Metal Building Construction FAQS
How Do Soil Conditions Affect Metal Building Foundation Choice?
Soil bearing capacity (how much weight it can support) directly dictates foundation type: 1) High-bearing soil (clay-loam) works for concrete slabs; 2) Low-bearing soil (sand, silt) needs pier and beam foundations; 3) Expansive soil (clay that swells/shrinks) may require specialized foundations (e.g., floating slabs). HongJi Shunda’s design team uses soil test results to recommend the right type, ensuring metal buildings stay stable. Wholesalers can use this guidance to help clients select foundations that match their site’s soil.
What Is the Typical Cost of a Foundation for Metal Building Construction?
Cost varies by type and size: 1) Concrete slabs: 5–10 per square foot (for small metal buildings); 2) Pier and beam: 8–15 per square foot (for unstable soil); 3) Custom foundations (e.g., for heavy loads): 12–20 per square foot. HongJi Shunda’s cost-effective raw material purchase helps keep foundation costs low, and the team optimizes designs to avoid over-engineering. Wholesalers can share these ranges with clients to budget for metal building construction fully.
How Long Does Foundation Installation Take for a Metal Building?
Timeline depends on foundation type and metal building size: 1) Small concrete slab (1,000 sq ft): 1–2 weeks (pouring + curing); 2) Medium pier and beam (2,000 sq ft): 2–3 weeks (pier installation + beam placement); 3) Large custom foundation (5,000+ sq ft): 3–4 weeks. HongJi Shunda’s efficient crew speeds up curing with proper concrete mix (e.g., quick-set for urgent projects). Wholesalers can use this timeline to help clients plan metal building construction schedules.
Do Metal Buildings Require Special Foundation Insulation?
It depends on metal building use: 1) Insulated metal buildings (e.g., cold-storage warehouses) need foundation insulation (e.g., rigid foam boards under slabs) to prevent heat loss; 2) Uninsulated metal buildings (e.g., open-air sheds) may not need it. HongJi Shunda offers insulation add-ons for foundations, tailored to client needs—e.g., a food-storage metal building will require slab insulation to maintain temperature. Wholesalers can offer this as a value-added option for clients with temperature-sensitive needs.
Does HongJi Shunda Provide Foundation Design Support for Metal Building Construction?
Absolutely—HongJi Shunda’s professional design team provides full foundation design support for metal building construction, including: 1) Site-specific plans (based on soil, weather, and metal building specs); 2) Compliance with local building codes; 3) Load calculations (dead, live, environmental loads). The team also offers on-site guidance during foundation installation to ensure quality. Additionally, wholesalers can access foundation-related resources (e.g., installation guides, material lists) to support their clients. To explore Hebei HongJi Shunda Steel Structure Engineering Co., Ltd.’s metal building solutions, foundation expertise, and integrated metal building construction services—plus bulk ordering and after-sales support—visit our company webpage today.
-
Bolted Connections in Steel Frame Warehouse
NewsNov.17,2025
-
Hay Storage in Farm Metal Buildings
NewsNov.17,2025
-
Advantages of a Steel Portal Frame Shed
NewsNov.17,2025
-
The Erection Process of a Steel Building Hangar
NewsNov.17,2025
-
Energy Efficiency of Steel Dome Garage Kits
NewsNov.17,2025
-
Fire Resistance of Kit Metal Garages
NewsNov.17,2025
Products categories
Our Latest News
We have a professional design team and an excellent production and construction team.












