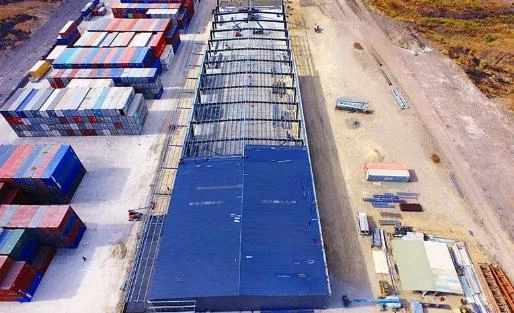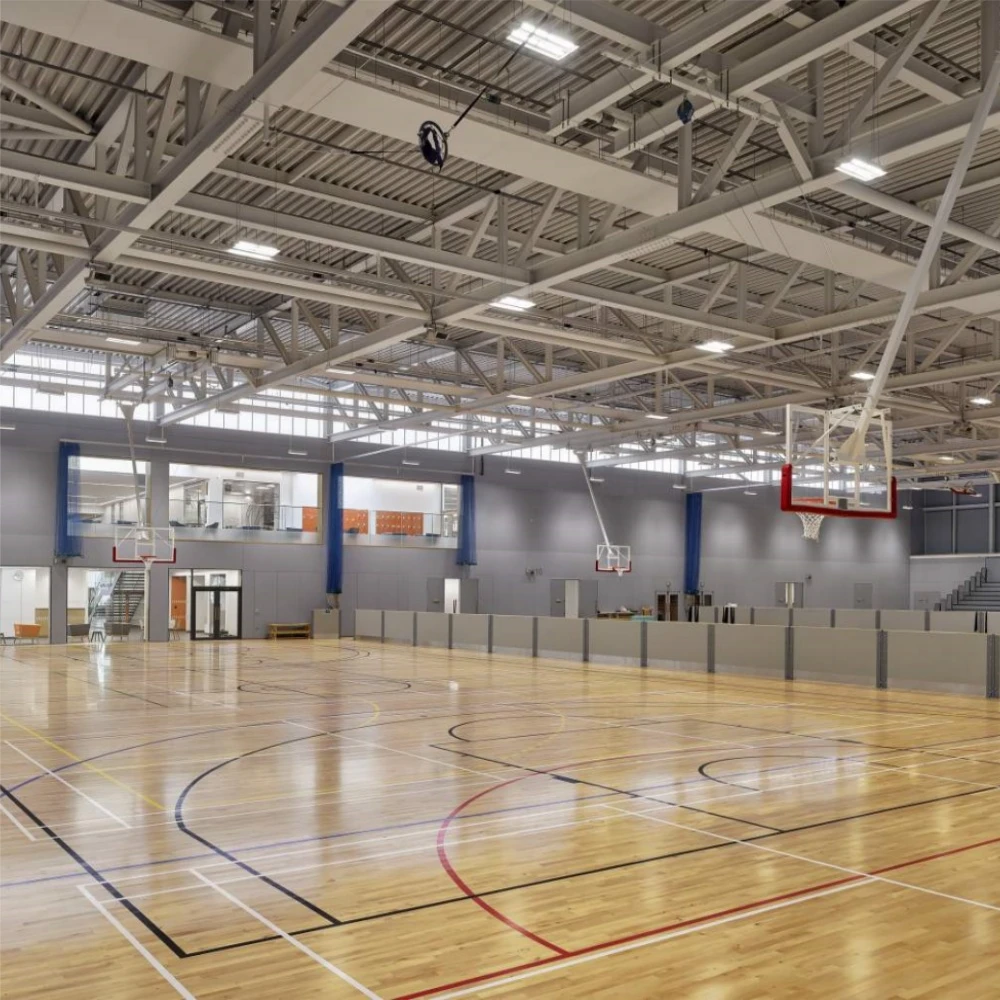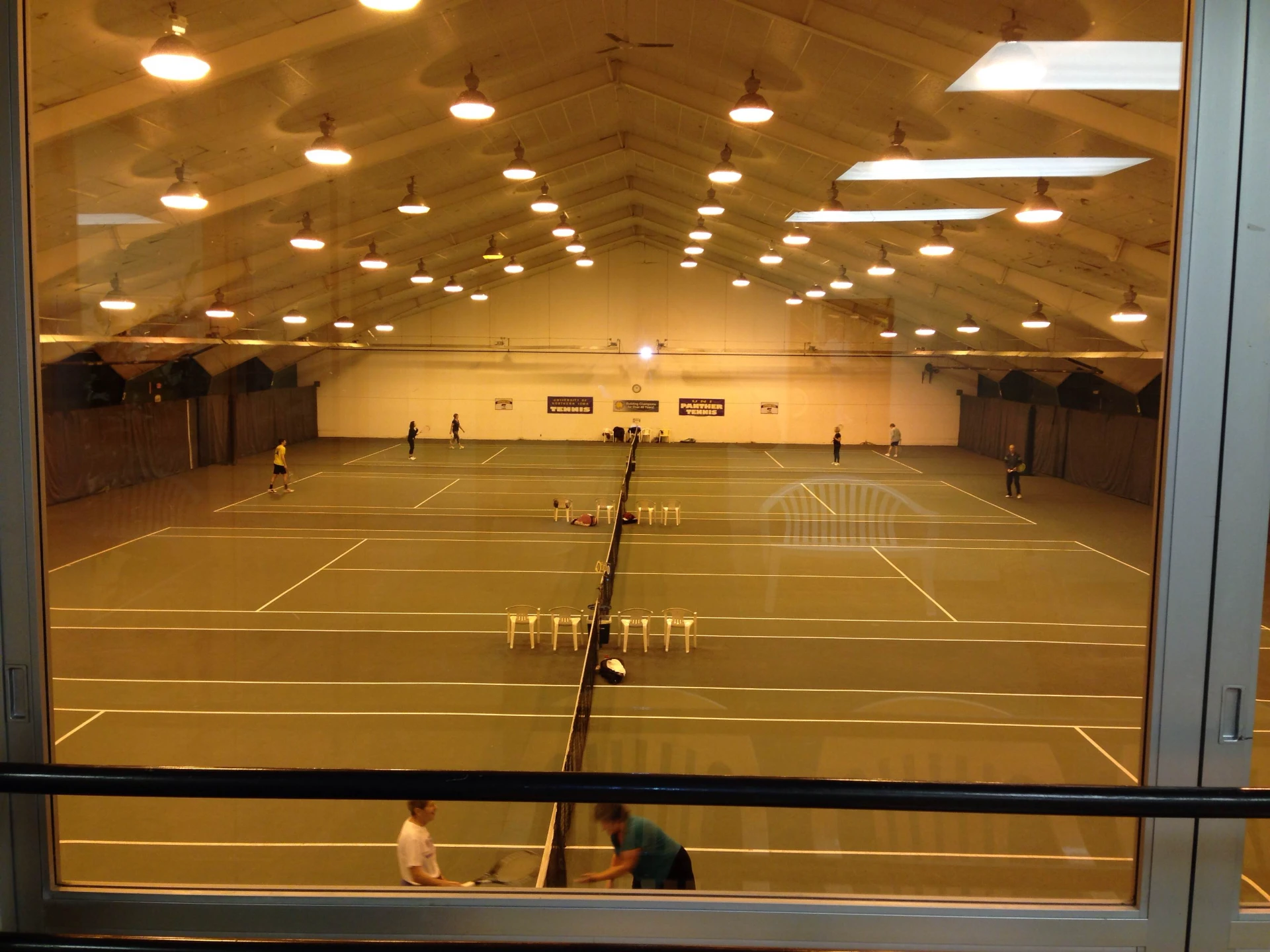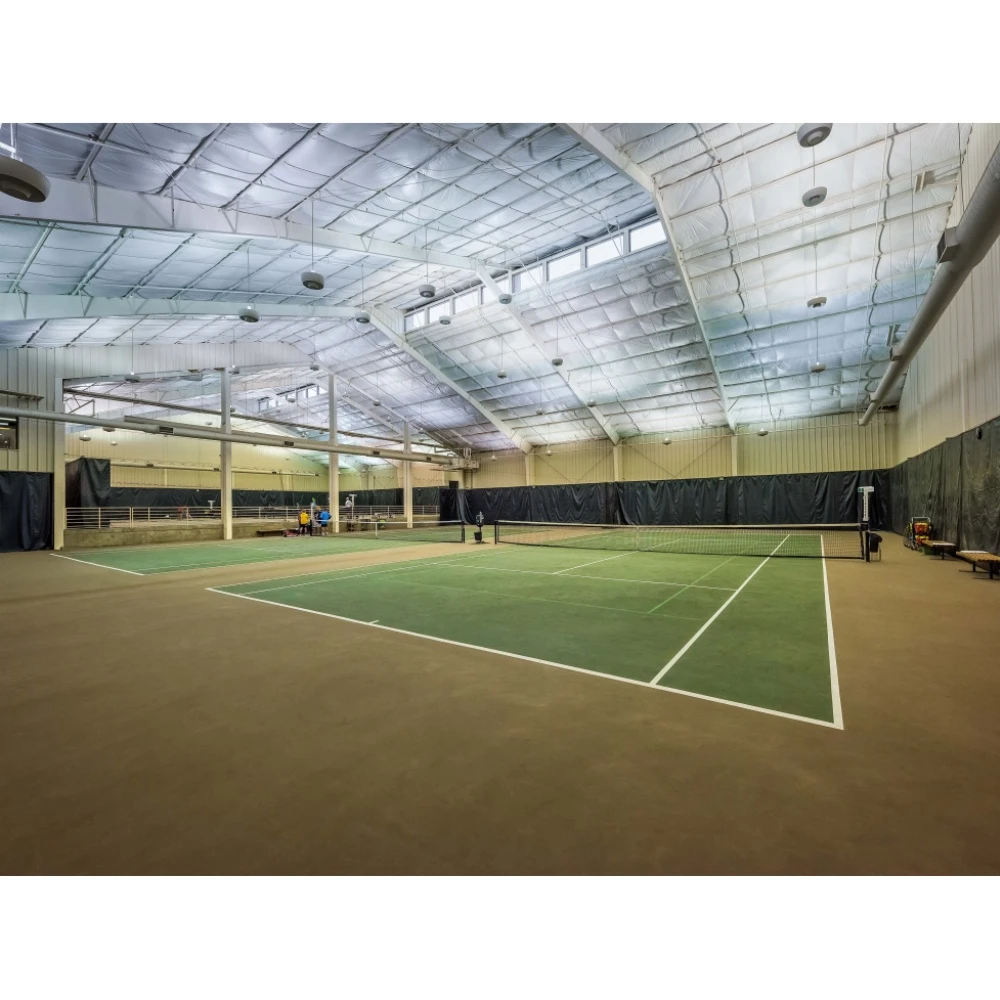- Afrikaans
- Albanian
- Amharic
- Arabic
- Armenian
- Azerbaijani
- Basque
- Belarusian
- Bengali
- Bosnian
- Bulgarian
- Catalan
- Cebuano
- Corsican
- Croatian
- Czech
- Danish
- Dutch
- English
- Esperanto
- Estonian
- Finnish
- French
- Frisian
- Galician
- Georgian
- German
- Greek
- Gujarati
- Haitian Creole
- hausa
- hawaiian
- Hebrew
- Hindi
- Miao
- Hungarian
- Icelandic
- igbo
- Indonesian
- irish
- Italian
- Japanese
- Javanese
- Kannada
- kazakh
- Khmer
- Rwandese
- Korean
- Kurdish
- Kyrgyz
- Lao
- Latin
- Latvian
- Lithuanian
- Luxembourgish
- Macedonian
- Malgashi
- Malay
- Malayalam
- Maltese
- Maori
- Marathi
- Mongolian
- Myanmar
- Nepali
- Norwegian
- Norwegian
- Occitan
- Pashto
- Persian
- Polish
- Portuguese
- Punjabi
- Romanian
- Russian
- Samoan
- Scottish Gaelic
- Serbian
- Sesotho
- Shona
- Sindhi
- Sinhala
- Slovak
- Slovenian
- Somali
- Spanish
- Sundanese
- Swahili
- Swedish
- Tagalog
- Tajik
- Tamil
- Tatar
- Telugu
- Thai
- Turkish
- Turkmen
- Ukrainian
- Urdu
- Uighur
- Uzbek
- Vietnamese
- Welsh
- Bantu
- Yiddish
- Yoruba
- Zulu
Nov . 30, 2024 23:41 Back to list
Designing a Concrete Foundation for Metal Buildings
When it comes to constructing metal buildings, the significance of a well-designed concrete foundation cannot be overstated. The foundation serves as the critical support system for the structure above, transferring loads from the building to the ground. It ensures stability, durability, and longevity of metal buildings against various environmental forces. This article discusses the essential aspects of designing a concrete foundation for metal buildings.
Understanding Load Requirements
The first step in foundation design is to understand the load requirements of the metal building. This includes both dead loads (the weight of the building materials) and live loads (the weight of occupants, furniture, and equipment). Depending on the design of the metal structure, additional loads such as wind, snow, and seismic forces must also be considered. An accurate calculation of these loads will guide the specification of the foundation's dimensions and reinforcement requirements.
Soil Analysis
Before proceeding with the foundation design, conducting a soil analysis is crucial. The type of soil on the building site influences the type of foundation required. A geotechnical engineer can evaluate factors such as soil bearing capacity, moisture content, and settlement characteristics. Common foundation types used for metal buildings include spread footings, slab-on-grade, and piers, each suited to different soil conditions.
1. Spread Footings This foundation type is ideal for buildings with moderate loads. It consists of a concrete base that spreads the load over a larger area, thus reducing pressure on the soil.
2. Slab-on-Grade Often used for smaller metal buildings, this foundation involves pouring a concrete slab directly onto the ground. It is cost-effective and provides a flat surface, but it requires stable soil conditions to prevent cracking.
3. Piers In situations where the soil has low bearing capacity or where there are concerns about flooding or expansive soils, piers can elevate the building above ground level. This design minimizes soil movement and provides a stable support system.
metal building concrete foundation design

Foundation Dimensions and Reinforcement
Once the type of foundation is determined, the design must include specific dimensions and reinforcement details. Factors such as frost depth, which varies by region, will dictate the depth of the foundation. Footings must be wide enough to prevent tilting or settling under heavy loads, while reinforcing steel bars (rebar) are used to enhance strength and prevent cracking.
In general, a concrete mix with a compressive strength of at least 3000 psi is recommended for foundation work. The use of additional materials such as wire mesh or fiber reinforcement can further improve durability and reduce shrinkage.
Drainage Considerations
Proper drainage is essential in foundation design to prevent water accumulation that can weaken the concrete and lead to structural failure. Implementing a drainage system involves grading the site away from the foundation, using gutters and downspouts, and potentially installing drains if the area is prone to flooding. These measures will ensure that water flows away from the foundation, preserving the integrity of the structure.
Construction Best Practices
During the construction phase, adhering to best practices is critical for the longevity of the foundation. Ensuring that the site is cleared of debris and properly compacted before pouring concrete helps to achieve optimal load distribution. Additionally, appropriate curing methods should be applied to the concrete to prevent surface cracking and ensure the foundation reaches its designed strength.
Conclusion
In summary, designing a concrete foundation for metal buildings involves a comprehensive understanding of load requirements, soil conditions, dimensions, reinforcement, drainage, and construction practices. A well-designed foundation will not only support the metal structure above but also contribute to its long-term performance and resilience against various environmental challenges. As a crucial element of the building process, investing time and resources into foundation design pays off in the durability and safety of the entire metal building.
-
How Do Prefabricated Steel Structures Transform Modern Construction?
NewsJul.14,2025
-
How Do Prefabricated Metal Buildings Redefine Modern Construction?
NewsJul.14,2025
-
How Do Prefab Insulated Metal Buildings and Steel Structures Revolutionize Modern Construction?
NewsJul.14,2025
-
How Do Pre - Engineered Steel Structures Redefine Modern Construction?
NewsJul.14,2025
-
Advancing Modular Construction with Prefabricated Metal Structures
NewsJul.14,2025
-
Advancing Industrial Infrastructure with Prefabricated Steel Solutions
NewsJul.14,2025
Products categories
Our Latest News
We have a professional design team and an excellent production and construction team.












