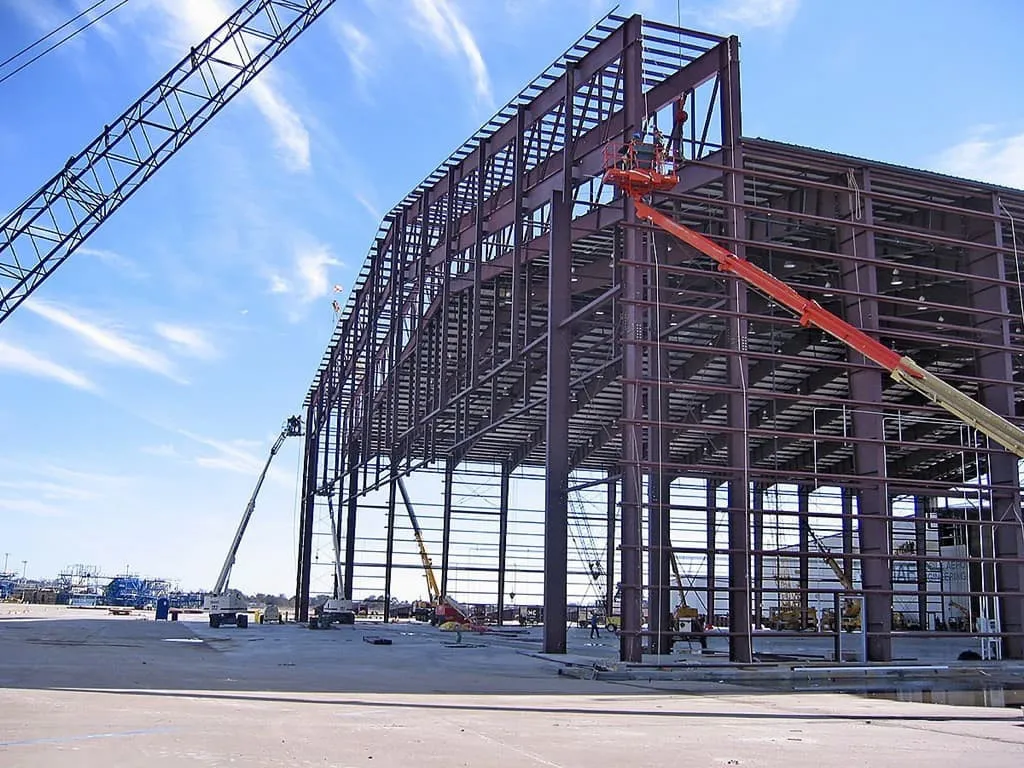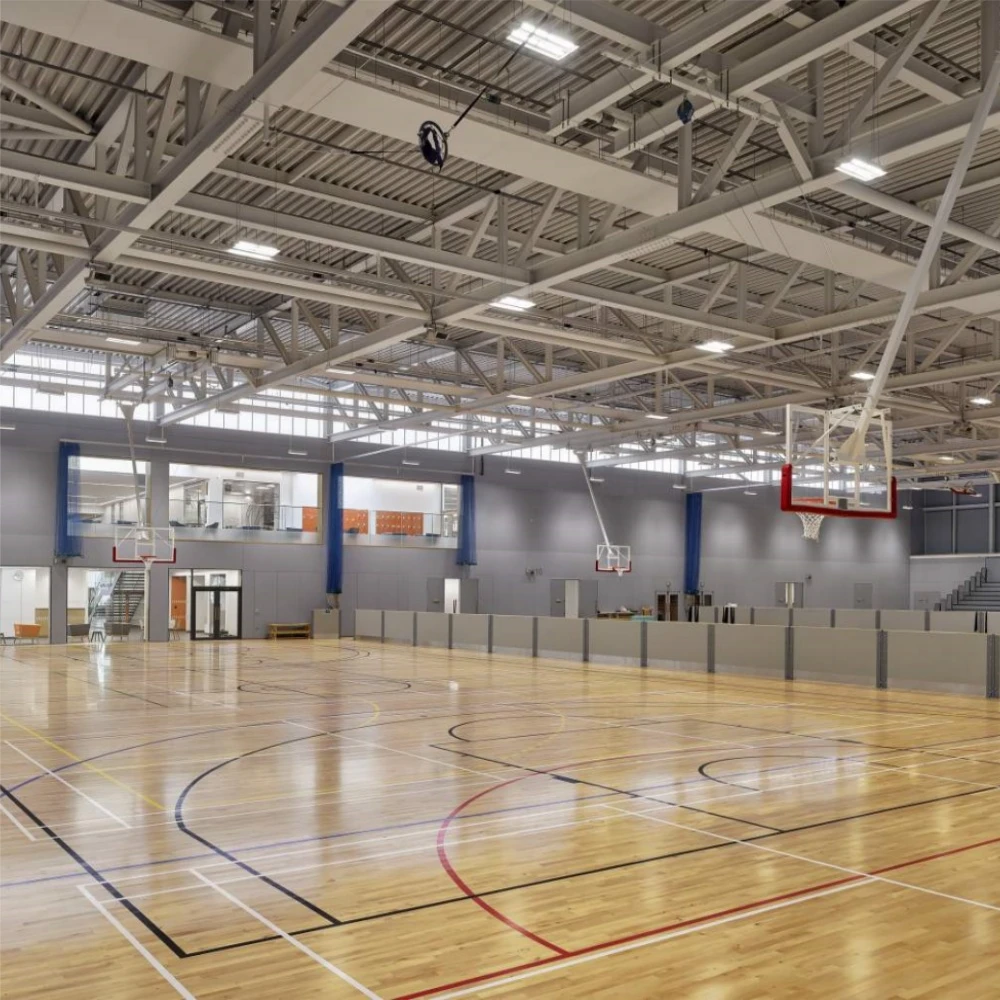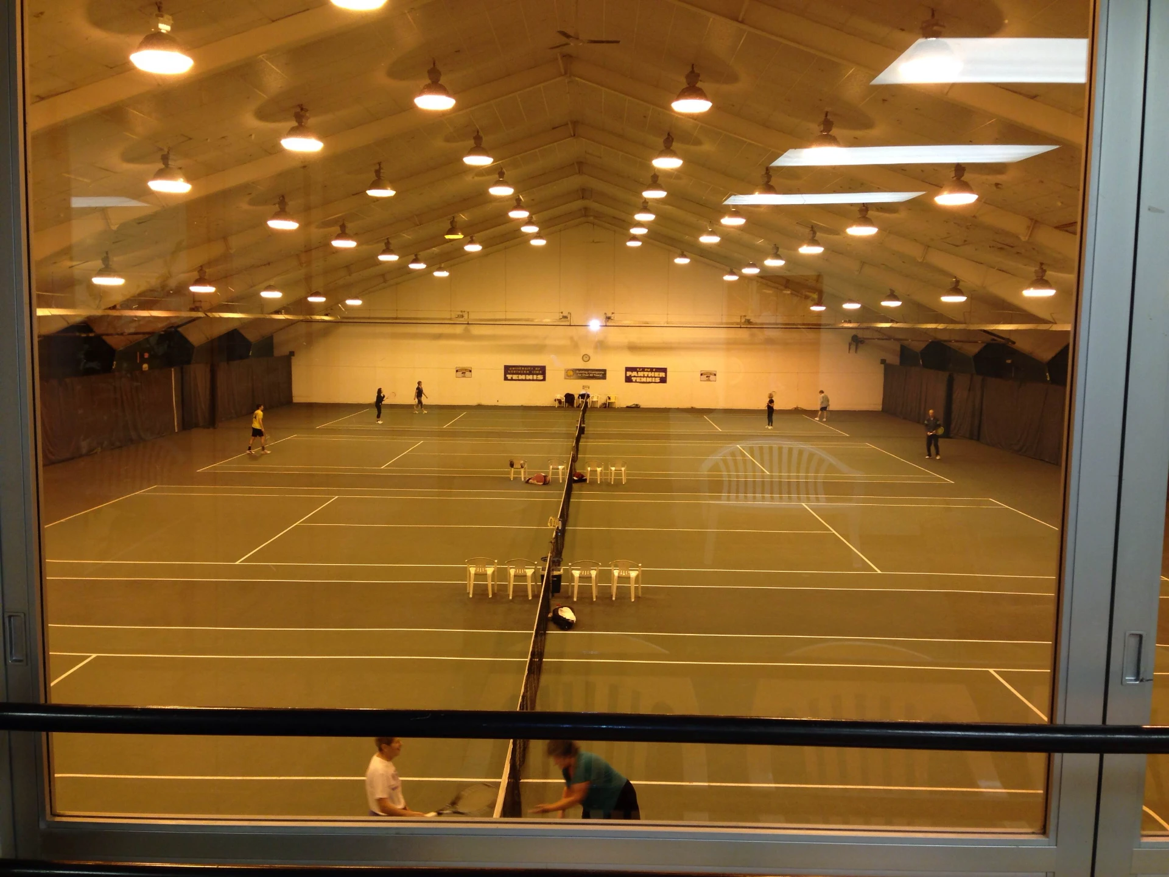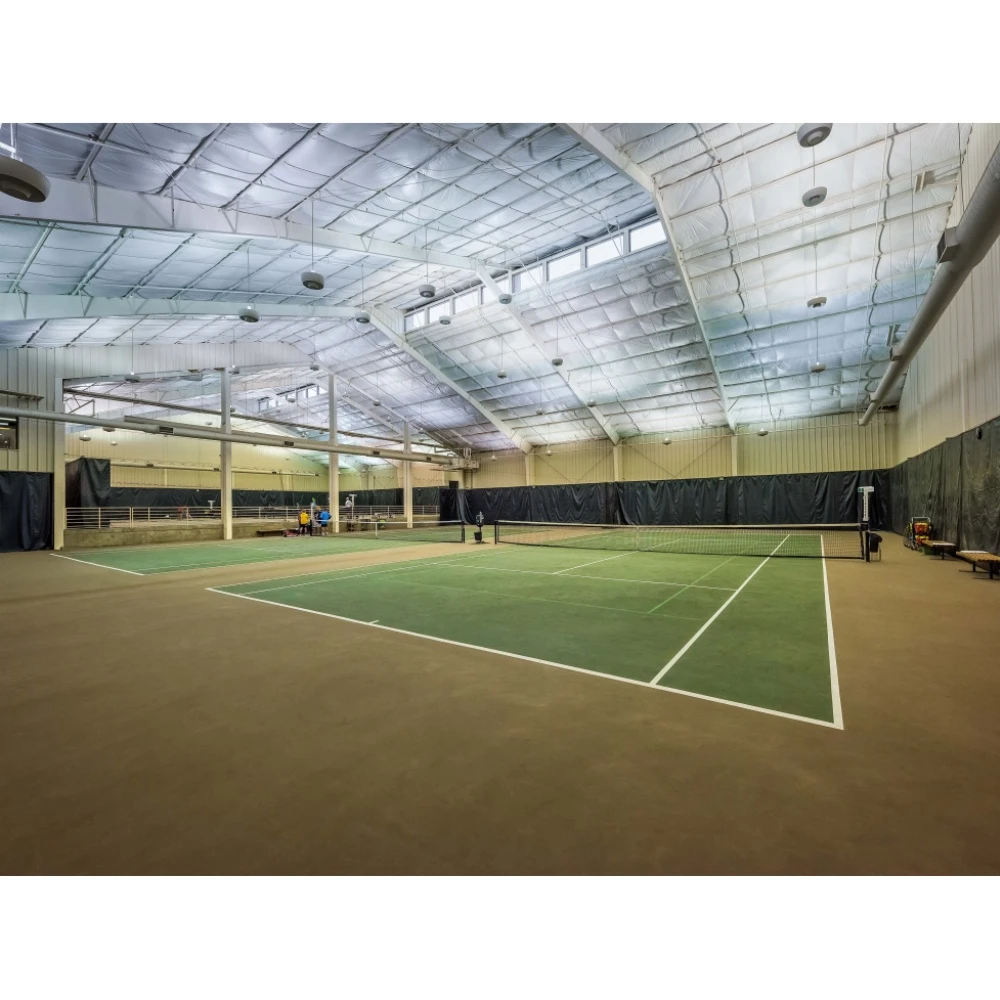- Afrikaans
- Albanian
- Amharic
- Arabic
- Armenian
- Azerbaijani
- Basque
- Belarusian
- Bengali
- Bosnian
- Bulgarian
- Catalan
- Cebuano
- Corsican
- Croatian
- Czech
- Danish
- Dutch
- English
- Esperanto
- Estonian
- Finnish
- French
- Frisian
- Galician
- Georgian
- German
- Greek
- Gujarati
- Haitian Creole
- hausa
- hawaiian
- Hebrew
- Hindi
- Miao
- Hungarian
- Icelandic
- igbo
- Indonesian
- irish
- Italian
- Japanese
- Javanese
- Kannada
- kazakh
- Khmer
- Rwandese
- Korean
- Kurdish
- Kyrgyz
- Lao
- Latin
- Latvian
- Lithuanian
- Luxembourgish
- Macedonian
- Malgashi
- Malay
- Malayalam
- Maltese
- Maori
- Marathi
- Mongolian
- Myanmar
- Nepali
- Norwegian
- Norwegian
- Occitan
- Pashto
- Persian
- Polish
- Portuguese
- Punjabi
- Romanian
- Russian
- Samoan
- Scottish Gaelic
- Serbian
- Sesotho
- Shona
- Sindhi
- Sinhala
- Slovak
- Slovenian
- Somali
- Spanish
- Sundanese
- Swahili
- Swedish
- Tagalog
- Tajik
- Tamil
- Tatar
- Telugu
- Thai
- Turkish
- Turkmen
- Ukrainian
- Urdu
- Uighur
- Uzbek
- Vietnamese
- Welsh
- Bantu
- Yiddish
- Yoruba
- Zulu
Oct . 10, 2024 18:05 Back to list
Metal Building Concrete Foundation Design
When it comes to constructing a metal building, the foundation is a crucial component that significantly affects the structure’s longevity and stability. The concrete foundation serves as the base upon which the entire building is erected, making its design and execution essential for ensuring that the metal structure operates efficiently and withstands various environmental stresses.
Understanding the Basics
A metal building typically requires a solid foundation to provide a level surface that can support its weight and mitigate potential movement. The most common type of foundation used for metal buildings is a concrete slab. This type is chosen for its cost-effectiveness, ease of construction, and strength. However, the design process involves careful consideration of various factors such as soil conditions, the weight of the building, and the intended use of the structure.
Soil Assessment
Prior to laying the foundation, a soil assessment is essential. Soil characteristics such as load-bearing capacity, drainage properties, and potential for shifting or settling must be evaluated. A geotechnical engineer can conduct tests to analyze the soil composition and determine its suitability for a concrete slab foundation. Poor soil conditions may necessitate additional foundations or enhancements, such as deep footings or piers, to ensure structural integrity.
Foundation Design
metal building concrete foundation design

Once the soil assessment is complete, the foundation can be designed. The concrete slab must be thick enough to support the structure without cracking or settling. Typically, a thickness between 4 to 6 inches is recommended, but this can vary based on the overall size and weight of the building. Reinforcement is also critical; adding steel rebar or wire mesh within the concrete improves its tensile strength and helps prevent cracks.
Drainage Considerations
Proper drainage is vital to the longevity of a concrete foundation. Water pooling around a building can lead to erosion and weaken the foundation over time. Therefore, the design should incorporate drainage solutions such as graded surfaces, drainage pipes, or French drains to direct water away from the structure.
Additional Considerations
In several cases, a frost line must be taken into account during the foundation design, particularly in regions susceptible to freeze-thaw cycles. Footings deep enough to extend below the frost line are necessary to avoid heaving and cracking. Additionally, the foundation must account for any local building codes and regulations that may dictate specific requirements for concrete construction.
Conclusion
The design of a concrete foundation for a metal building is not merely a secondary consideration but rather a pivotal aspect of the construction process. By performing thorough soil assessments, employing proper design principles, and addressing drainage needs, one can ensure that the foundation effectively supports the metal structure for years to come. A well-designed concrete foundation not only enhances the durability and safety of the building but also adds to its overall value, making it an investment worthy of careful planning and execution.
-
How Do Prefabricated Steel Structures Transform Modern Construction?
NewsJul.14,2025
-
How Do Prefabricated Metal Buildings Redefine Modern Construction?
NewsJul.14,2025
-
How Do Prefab Insulated Metal Buildings and Steel Structures Revolutionize Modern Construction?
NewsJul.14,2025
-
How Do Pre - Engineered Steel Structures Redefine Modern Construction?
NewsJul.14,2025
-
Advancing Modular Construction with Prefabricated Metal Structures
NewsJul.14,2025
-
Advancing Industrial Infrastructure with Prefabricated Steel Solutions
NewsJul.14,2025
Products categories
Our Latest News
We have a professional design team and an excellent production and construction team.












