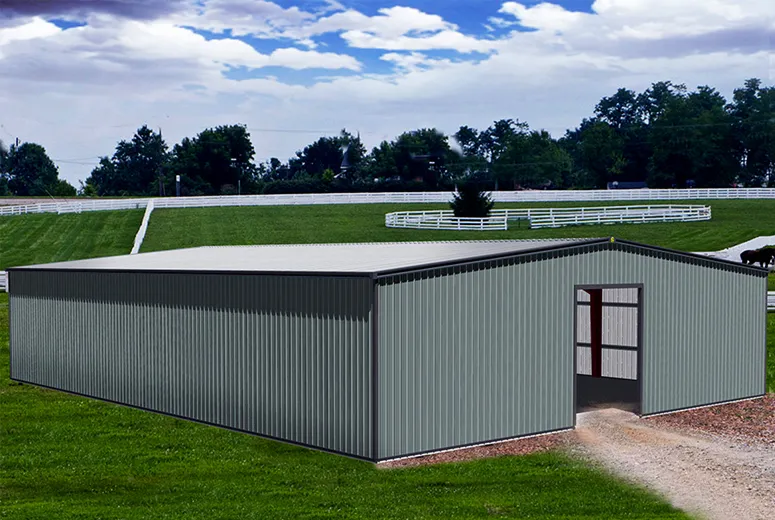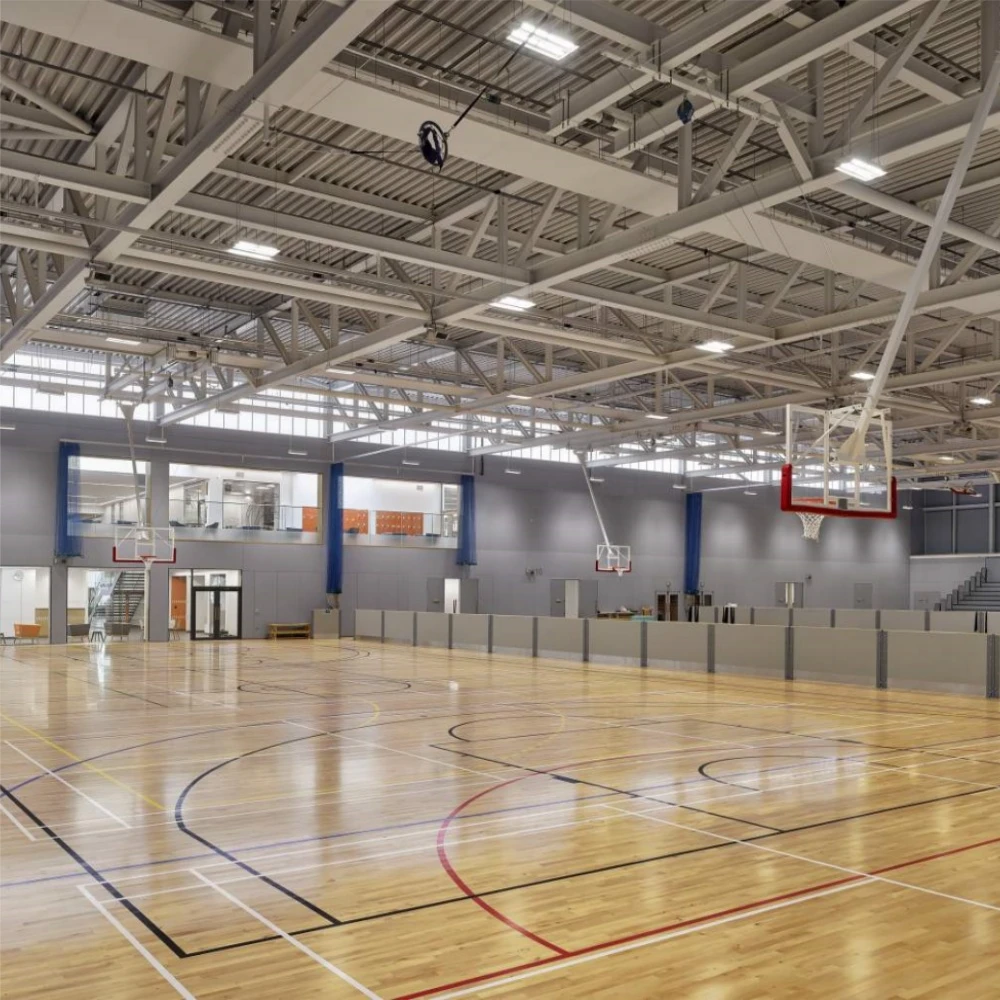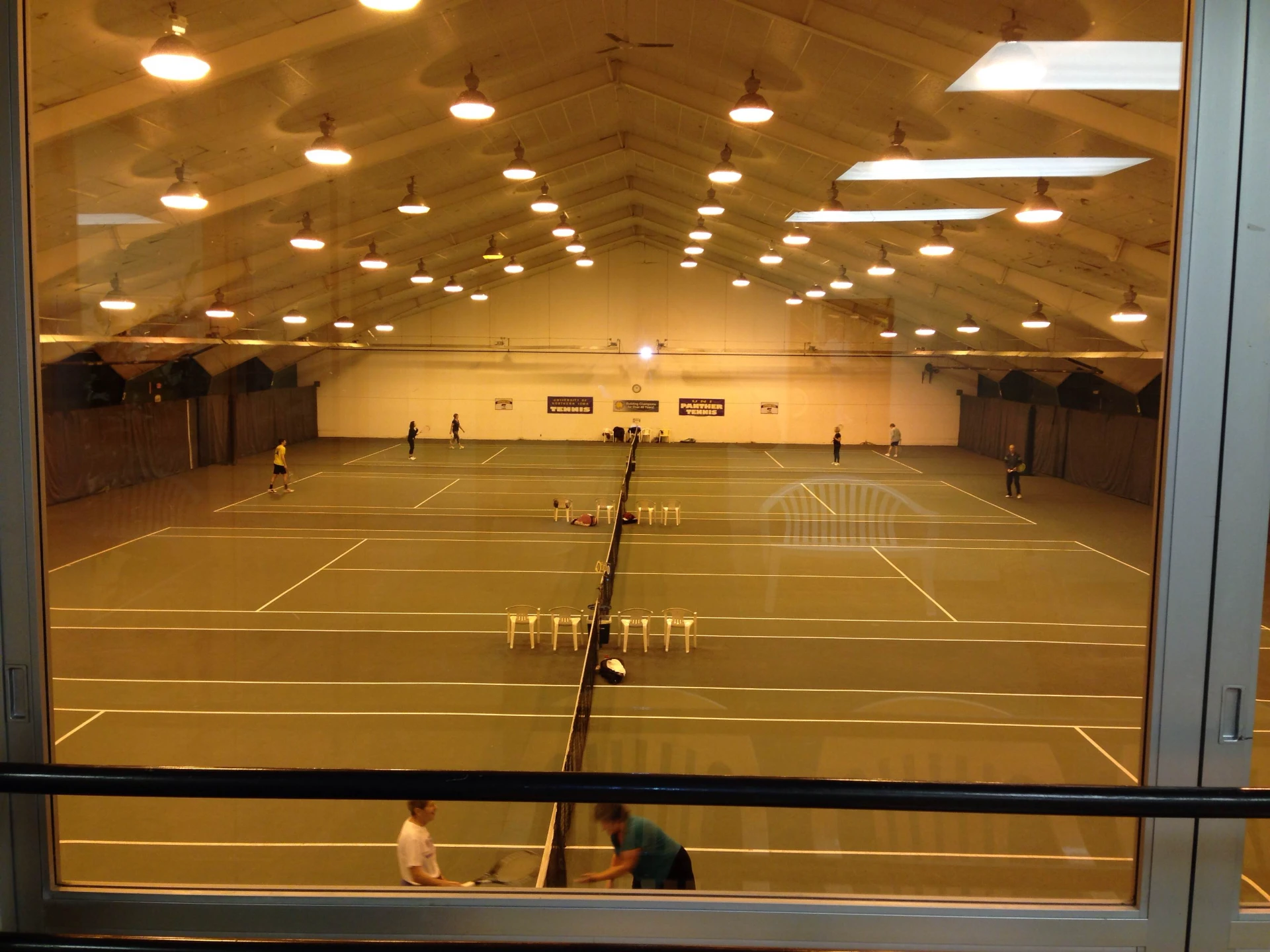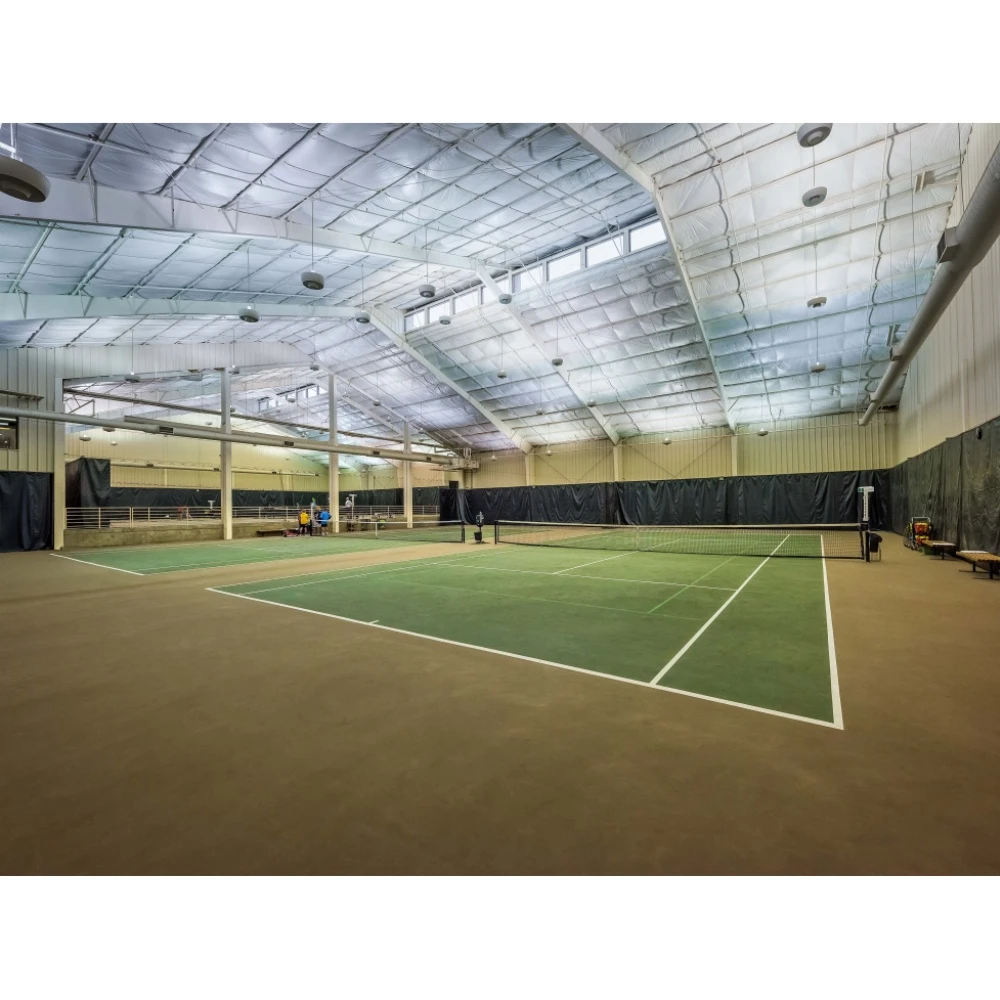- Afrikaans
- Albanian
- Amharic
- Arabic
- Armenian
- Azerbaijani
- Basque
- Belarusian
- Bengali
- Bosnian
- Bulgarian
- Catalan
- Cebuano
- Corsican
- Croatian
- Czech
- Danish
- Dutch
- English
- Esperanto
- Estonian
- Finnish
- French
- Frisian
- Galician
- Georgian
- German
- Greek
- Gujarati
- Haitian Creole
- hausa
- hawaiian
- Hebrew
- Hindi
- Miao
- Hungarian
- Icelandic
- igbo
- Indonesian
- irish
- Italian
- Japanese
- Javanese
- Kannada
- kazakh
- Khmer
- Rwandese
- Korean
- Kurdish
- Kyrgyz
- Lao
- Latin
- Latvian
- Lithuanian
- Luxembourgish
- Macedonian
- Malgashi
- Malay
- Malayalam
- Maltese
- Maori
- Marathi
- Mongolian
- Myanmar
- Nepali
- Norwegian
- Norwegian
- Occitan
- Pashto
- Persian
- Polish
- Portuguese
- Punjabi
- Romanian
- Russian
- Samoan
- Scottish Gaelic
- Serbian
- Sesotho
- Shona
- Sindhi
- Sinhala
- Slovak
- Slovenian
- Somali
- Spanish
- Sundanese
- Swahili
- Swedish
- Tagalog
- Tajik
- Tamil
- Tatar
- Telugu
- Thai
- Turkish
- Turkmen
- Ukrainian
- Urdu
- Uighur
- Uzbek
- Vietnamese
- Welsh
- Bantu
- Yiddish
- Yoruba
- Zulu
Oct . 31, 2024 22:42 Back to list
The Modern Single Slope Metal Building A New Era in Architectural Design
The modern single slope metal building represents a significant evolution in architectural design, blending functionality, aesthetics, and sustainability
. This type of structure, characterized by a single, sloped roof, offers a range of advantages that make it increasingly popular in both commercial and residential contexts.One of the defining features of single slope metal buildings is their simplicity and elegance. The clean, minimalist lines create a sleek profile that can easily complement various environments, from industrial areas to suburban neighborhoods. The slope not only adds a distinctive visual appeal but also serves a practical purpose it facilitates rainwater runoff and snow shedding, which is particularly important in regions with heavy precipitation. This design effectively minimizes maintenance issues associated with standing water or accumulated snow, thereby prolonging the building's lifespan.
In addition to aesthetic and practical benefits, metal buildings are renowned for their durability and strength. Steel, the primary material used in these constructions, is resistant to various environmental stresses, including high winds, snow loads, and pests like termites. This resilience means that metal buildings often require fewer repairs and have a longer service life compared to traditional structures made from wood or masonry. As a result, investors and homeowners alike find these buildings to be a cost-effective solution over time.
modern single slope metal building

Sustainability is another crucial consideration in modern architecture, and single slope metal buildings are no exception. The use of steel, a highly recyclable material, aligns with eco-friendly construction practices. Many metal building manufacturers also employ insulated panels, which enhance energy efficiency by reducing heat loss in the winter and keeping interiors cooler in the summer. This not only lowers energy costs but also decreases the overall carbon footprint of the structure. Moreover, many designs incorporate natural lighting features, such as skylights and large windows, which further contribute to energy efficiency and create inviting, well-lit interior spaces.
Versatility is a hallmark of the single slope metal building design. These structures can be tailored for various uses, including warehouses, workshops, retail spaces, and even residential homes. Their open floor plans allow for flexible interior configurations, making them particularly appealing to businesses that require adaptable spaces. Homeowners have also embraced this style, utilizing it for modern, spacious homes that foster an open-air feel while maximizing the use of available land.
The construction process for single slope metal buildings is generally quicker and more streamlined than that of traditional buildings. Prefabricated components are often used, which can significantly reduce construction time and labor costs. This efficiency is appealing to developers and location owners who wish to minimize downtime and start utilizing their spaces as soon as possible.
In conclusion, the modern single slope metal building embodies a harmonious balance of aesthetics, functionality, and sustainability. Its sleek design, durability, energy efficiency, and versatility position it as a compelling option for a wide range of applications. As we progress into an era that prioritizes eco-friendly practices and innovative design, the single slope metal building is poised to remain a popular choice among architects, builders, and property owners alike.
-
How Do Prefabricated Steel Structures Transform Modern Construction?
NewsJul.14,2025
-
How Do Prefabricated Metal Buildings Redefine Modern Construction?
NewsJul.14,2025
-
How Do Prefab Insulated Metal Buildings and Steel Structures Revolutionize Modern Construction?
NewsJul.14,2025
-
How Do Pre - Engineered Steel Structures Redefine Modern Construction?
NewsJul.14,2025
-
Advancing Modular Construction with Prefabricated Metal Structures
NewsJul.14,2025
-
Advancing Industrial Infrastructure with Prefabricated Steel Solutions
NewsJul.14,2025
Products categories
Our Latest News
We have a professional design team and an excellent production and construction team.












