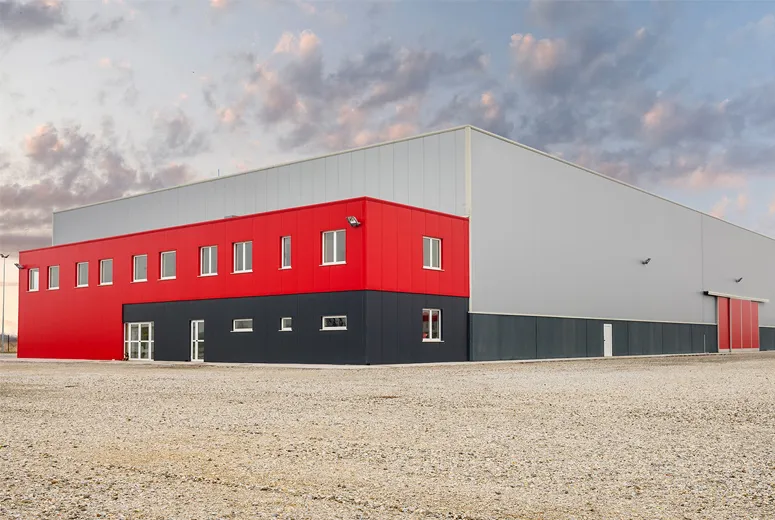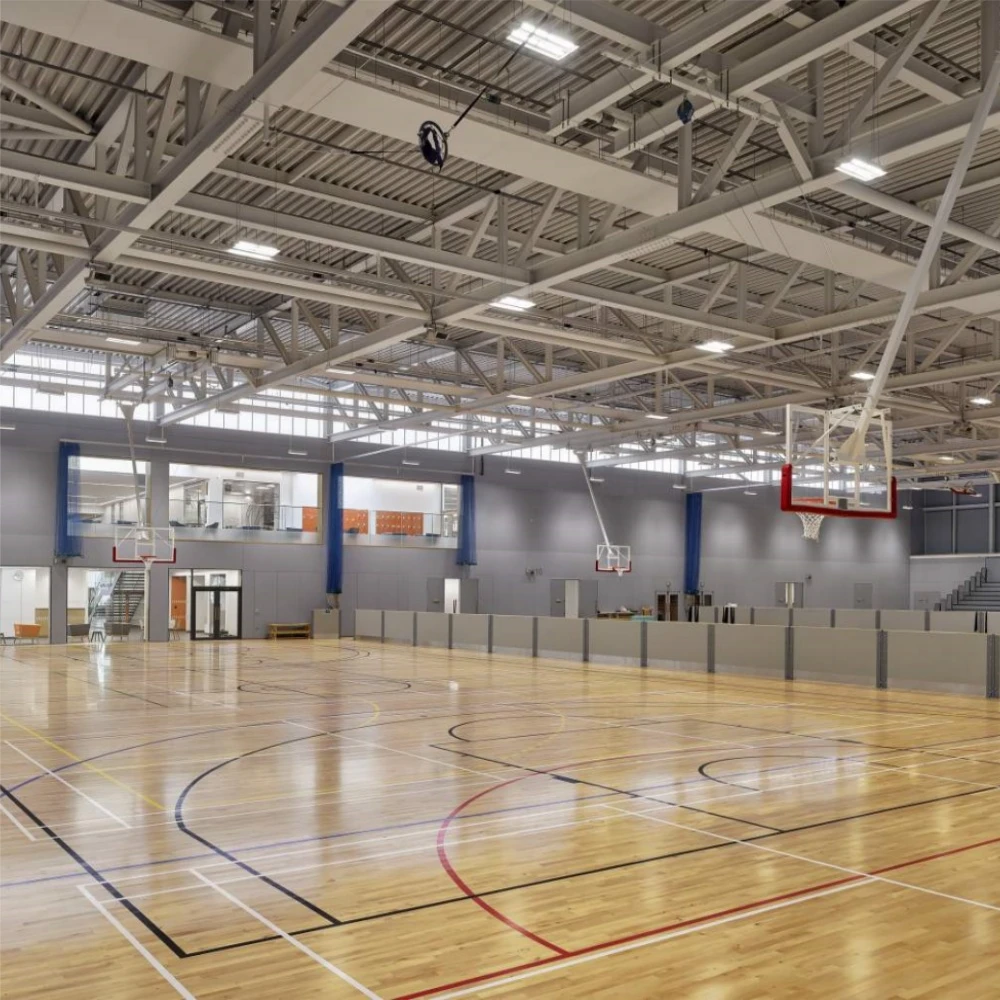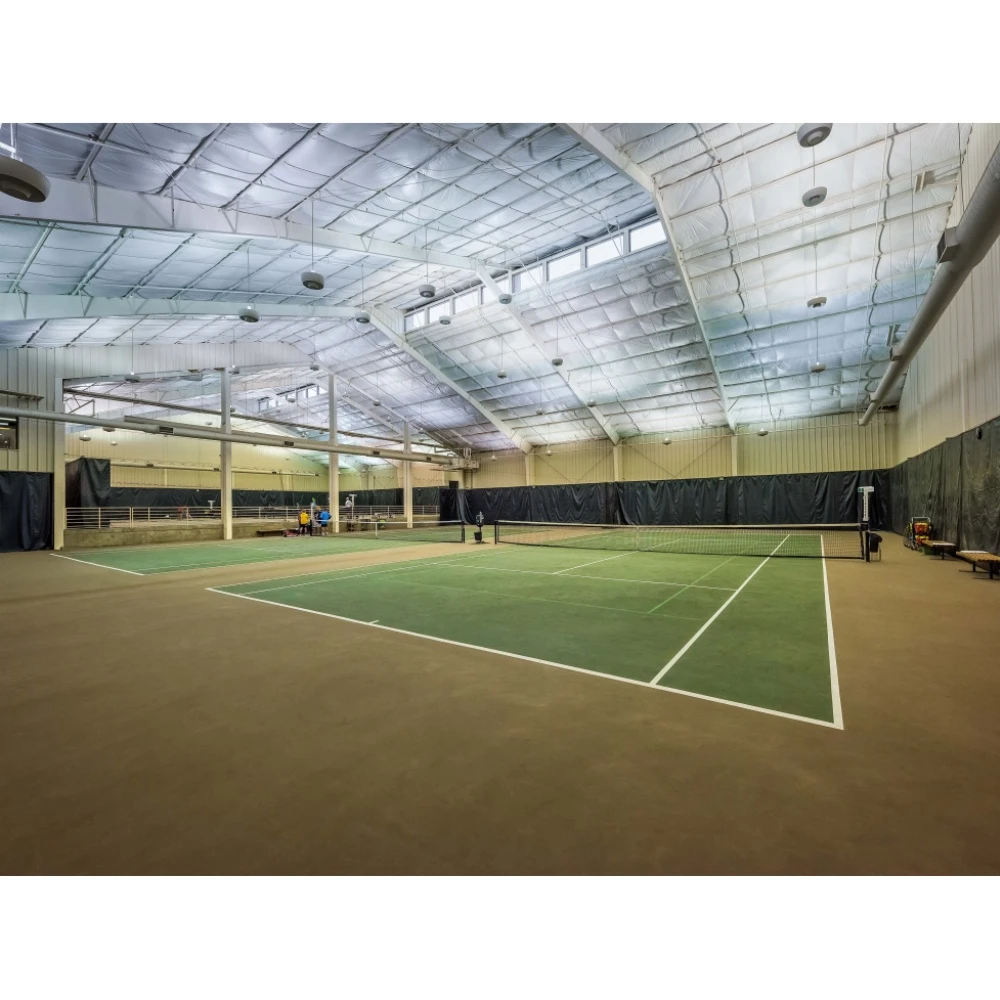- Afrikaans
- Albanian
- Amharic
- Arabic
- Armenian
- Azerbaijani
- Basque
- Belarusian
- Bengali
- Bosnian
- Bulgarian
- Catalan
- Cebuano
- Corsican
- Croatian
- Czech
- Danish
- Dutch
- English
- Esperanto
- Estonian
- Finnish
- French
- Frisian
- Galician
- Georgian
- German
- Greek
- Gujarati
- Haitian Creole
- hausa
- hawaiian
- Hebrew
- Hindi
- Miao
- Hungarian
- Icelandic
- igbo
- Indonesian
- irish
- Italian
- Japanese
- Javanese
- Kannada
- kazakh
- Khmer
- Rwandese
- Korean
- Kurdish
- Kyrgyz
- Lao
- Latin
- Latvian
- Lithuanian
- Luxembourgish
- Macedonian
- Malgashi
- Malay
- Malayalam
- Maltese
- Maori
- Marathi
- Mongolian
- Myanmar
- Nepali
- Norwegian
- Norwegian
- Occitan
- Pashto
- Persian
- Polish
- Portuguese
- Punjabi
- Romanian
- Russian
- Samoan
- Scottish Gaelic
- Serbian
- Sesotho
- Shona
- Sindhi
- Sinhala
- Slovak
- Slovenian
- Somali
- Spanish
- Sundanese
- Swahili
- Swedish
- Tagalog
- Tajik
- Tamil
- Tatar
- Telugu
- Thai
- Turkish
- Turkmen
- Ukrainian
- Urdu
- Uighur
- Uzbek
- Vietnamese
- Welsh
- Bantu
- Yiddish
- Yoruba
- Zulu
Dec . 16, 2024 10:40 Back to list
Understanding Portal Shed Frames A Guide to Design and Construction
In the realm of modern construction, the portal shed frame has emerged as a popular choice for various structures, ranging from agricultural buildings to warehouses and workshops. This architectural design is characterized by its robust framework that provides ample open space and flexibility in usage. In this article, we will delve into the intricacies of portal shed frames, exploring their advantages, design considerations, construction methods, and applications.
What is a Portal Shed Frame?
A portal shed frame is a structural system that comprises rigid steel or wooden frames connected through rigid joints. The frame typically consists of vertical columns and horizontal beams that form a portal shape, allowing for wide spans without internal supports. This design not only optimizes space but also enhances the structural integrity of the building, making it suitable for various purposes.
Advantages of Portal Shed Frames
1. Spacious Interiors One of the most significant advantages of portal shed frames is the vast open space they provide. Without the need for internal supports, the design allows for a flexible layout that can be adapted to various uses.
2. Cost-Effective The construction of portal frames can be more economical compared to traditional building methods. The material efficiency and simplified construction process contribute to overall cost savings.
3. Durability and Strength Portal frames are constructed using steel or treated wood, both of which offer excellent durability. The rigid design can withstand various environmental stresses, including wind and snow loads, making them ideal for diverse climates.
4. Quick Construction The modular nature of portal frames means they can be prefabricated off-site and assembled quickly once on-site. This reduces construction time significantly, allowing for quicker occupancy.
5. Versatility Portal shed frames are adaptable for various applications, whether for agricultural storage, manufacturing facilities, or retail spaces. Their design can be customized to fit specific requirements, including height, width, and architectural aesthetics.
Design Considerations
When designing a portal shed frame, several factors must be considered to ensure functionality and compliance with local regulations
1. Load Requirements It's essential to assess the expected loads the structure will bear, including equipment, materials, and potential snow or wind loads. This assessment will influence the choice of materials and dimensions.
2. Materials Selection The choice of materials plays a crucial role in the longevity and performance of the structure. Steel is commonly favored for its strength and resistance to environmental factors, but treated wood can be a viable alternative for certain applications.
portal shed frame

3. Foundation Design The stability of the portal frame relies heavily on an appropriately designed foundation. Consideration must be given to soil conditions and load-bearing capacities to ensure a robust base.
4. Aesthetic Considerations While functionality is paramount, the visual appeal of the portal shed frame should not be overlooked. Architectural elements, such as cladding and roofing materials, can enhance the overall aesthetics of the structure.
5. Regulatory Compliance It's essential to adhere to local building codes and regulations. Securing necessary permits and ensuring compliance during construction will prevent future legal issues.
Construction Methods
The construction process of a portal shed frame typically involves the following steps
1. Site Preparation Clearing and leveling the site to create a suitable foundation.
2. Foundation Work Pouring concrete pads or footings to provide a stable base for the columns.
3. Frame Assembly Erecting the portal frames by securing the columns to the foundation and connecting the horizontal beams.
4. Roof Installation Installing the roofing structure, which may include sheeting and insulation, to complete the building envelope.
5. Finishing Touches Adding doors, windows, and any interior divisions according to the intended use of the shed.
Applications of Portal Shed Frames
The applications of portal shed frames are vast
- Agricultural Facilities Used for barns, machinery storage, and livestock shelters. - Industrial Buildings Ideal for factories, workshops, and warehouses due to their spacious interiors. - Commercial Spaces Retail outlets and showrooms benefit from the flexible layout and easy accessibility. - Recreational Facilities Suitable for sports halls, indoor arenas, and community centers.
In conclusion, portal shed frames offer a robust, flexible, and economical solution for various building needs. Understanding their design and construction intricacies can lead to successful project outcomes and highly functional spaces. Whether for agricultural, industrial, or commercial use, the portal shed frame continues to stand out as a favored choice in modern construction.
-
How Do Prefabricated Steel Structures Transform Modern Construction?
NewsJul.14,2025
-
How Do Prefabricated Metal Buildings Redefine Modern Construction?
NewsJul.14,2025
-
How Do Prefab Insulated Metal Buildings and Steel Structures Revolutionize Modern Construction?
NewsJul.14,2025
-
How Do Pre - Engineered Steel Structures Redefine Modern Construction?
NewsJul.14,2025
-
Advancing Modular Construction with Prefabricated Metal Structures
NewsJul.14,2025
-
Advancing Industrial Infrastructure with Prefabricated Steel Solutions
NewsJul.14,2025
Products categories
Our Latest News
We have a professional design team and an excellent production and construction team.












