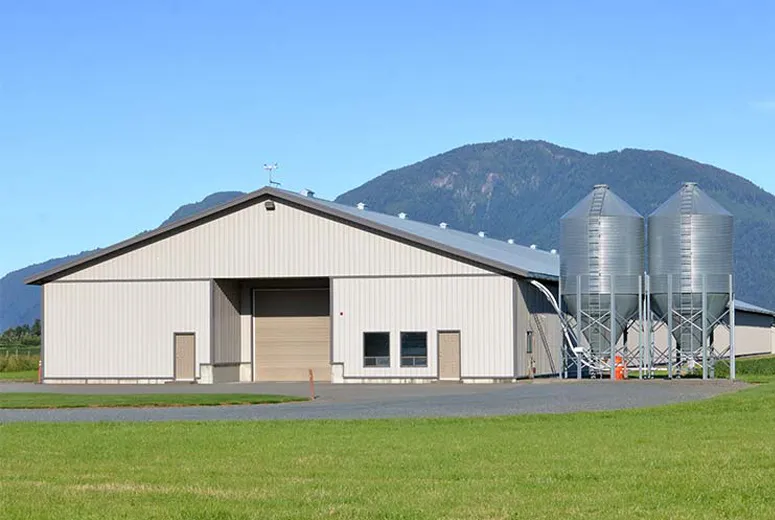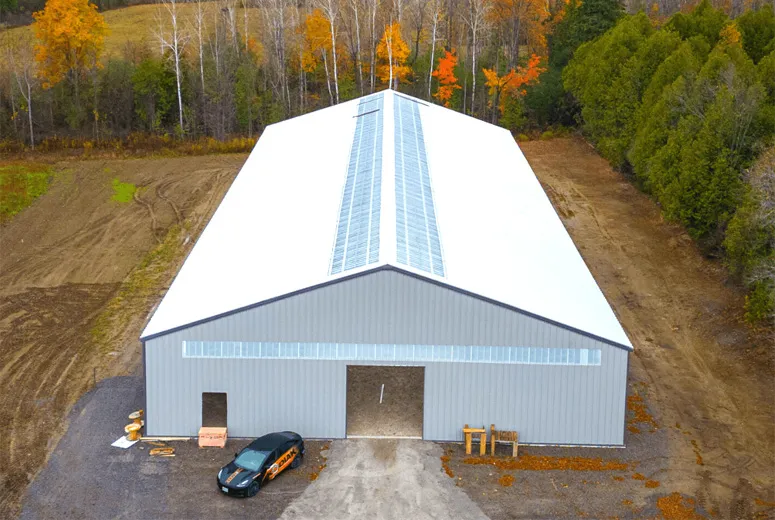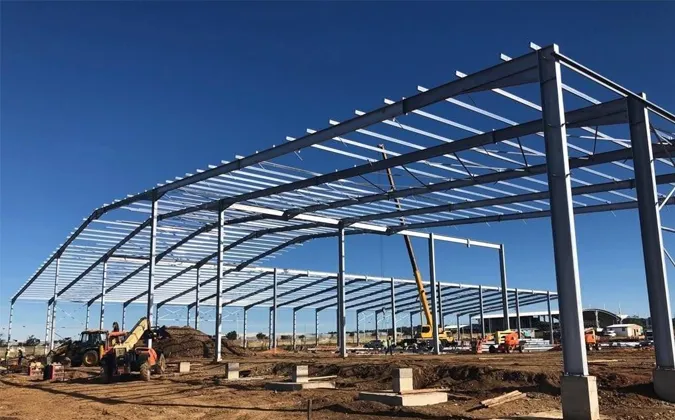Jul . 08, 2025 06:42 Back to list
- Introduction to prefab insulated workshop
and modern prefabrication trends - Analyzing thermal performance and energy efficiency in insulated workshop buildings
- Manufacturers comparison: performance, cost, and innovation
- Customization options for insulated metal workshop designs
- Case studies demonstrating real-world applications and ROI
- Installation best practices and post-installation support
- Conclusion: Future prospects for prefab insulated workshop solutions
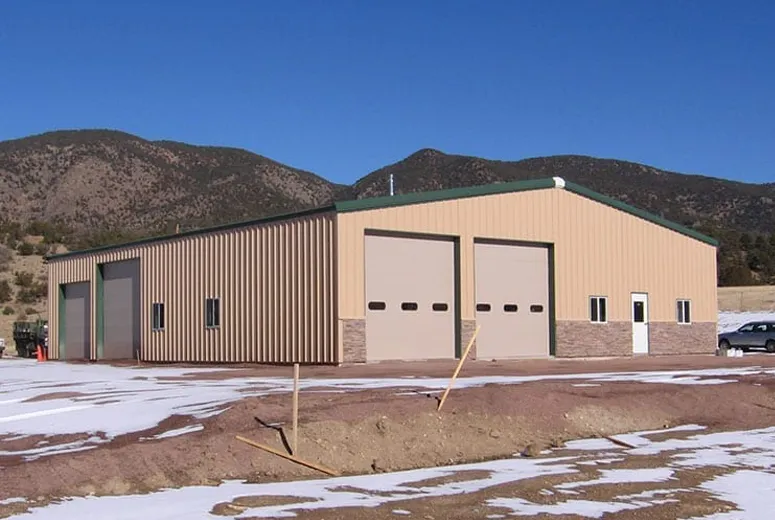
(prefab insulated workshop)
Introduction to the Prefab Insulated Workshop: Meeting Modern Demands
Prefabricated insulated workshops are revolutionizing how industrial, commercial, and even bespoke hobby workspaces are developed. Thanks to advancements in materials science and assembly technologies, prefabricated solutions now offer fast installation, superior thermal performance, and increased sustainability metrics. Data from a 2023 market report projects the global prefabricated building solutions industry to surpass USD 235 billion by 2028, highlighting a CAGR of 6.7%. A significant slice of this growth is attributed to insulated spaces, necessary not only for energy expense reduction but also for maintaining strict environmental conditions for sensitive production tasks. Developers, fabricators, and business owners are turning toward insulated workshop buildings for their cost efficiency, resilience, and adaptability when compared to traditional brick-and-mortar structures. Recent studies have also indicated that operational energy savings alone can offset a prefab insulated workshop’s initial investment within 7–10 years in regions with temperature extremes.
Analyzing the Thermal Performance and Energy Efficiency of Insulated Workshop Buildings
Effective thermal performance is the essence of insulated workshop buildings. Insulation choices vary from classic fiberglass panels to advanced PIR and mineral wool composites, each characterized by unique R-values and fire-resistance ratings. Modern insulated metal workshops are engineered to minimize thermal bridging—frequently achieving U-values as low as 0.15 W/m²K. Independent lab tests report that buildings employing 100mm PIR-core sandwich panels can lower HVAC energy demand by up to 47% compared to non-insulated steel workshops. Additionally, air-tightness factors and the integration of vapor retarders result in consistently controlled indoor climates, mitigating risks of condensation and mold. The value proposition stretches further into the realm of sustainability: high-quality insulation reduces carbon emissions, supporting organizations in achieving LEED and BREEAM certification targets. In climates subjected to wide thermal variations, energy modeling forecasts that a properly insulated workshop of 300m² could save up to $2,500 annually in heating and cooling costs alone, proving the tangible financial benefits tied directly to insulation quality.
Manufacturers Comparison: Performance, Cost, and Innovation in Insulated Metal Workshop Solutions
Potential buyers must navigate a complex landscape of manufacturers specializing in prefab insulated workshops. These suppliers' offerings are differentiated not just by price but by a host of performance metrics—ranging from panel technology to after-sales service reliability. The comparison table below outlines three leading international vendors, focusing on insulation performance, customization, and cost-effectiveness:
| Manufacturer | Panel Core Type | Max R-Value (m²·K/W) | Fire Resistance Rating | Customization Level | Estimated Cost (USD/m²) | Average Install Time | Warranty (Years) |
|---|---|---|---|---|---|---|---|
| PanelTech Solutions | PIR | 7.1 | EI 60 | Full Custom | 120-160 | 3 Weeks | 15 |
| SteelSafe Buildings | Mineral Wool | 6.2 | EI 90 | Standard + Options | 95-130 | 4 Weeks | 10 |
| EcoShed International | PUR | 6.7 | EI 30 | Modular | 75-115 | 2 Weeks | 8 |
PanelTech Solutions is recognized for high-R-value PIR technology, while SteelSafe excels in fire resistance, making it preferred for hazardous uses. EcoShed International provides cost-effective, rapid installations, ideal for moderate-climate zones. Selecting the right supplier ultimately depends on user-specific priorities and regional compliance standards.
Customization Options: Tailoring Insulated Metal Workshop Designs to Your Needs
The modern insulated metal workshop market thrives on versatility. Modular design frameworks allow clients to select from a rich palette of exterior finishes, colors, door types, roof pitches, and fenestration arrangements. High-performance glazing can be introduced for additional daylighting, and adjustable internal partitioning supports workspace zoning without permanent alterations. For oversized equipment or vehicle storage, roll-up doors or sliding bay solutions can be integrated seamlessly. Workshops can be designed with integrated cranes, racking, or dedicated laboratory spaces using modular partitions. Furthermore, insulation is tailored: building owners can specify core thickness to meet local climate demand and regulatory standards. Some vendors offer pre-installed conduit or ducting for streamlined electromechanical work. As digital design tools progress, clients can now visualize and virtually “walk through” their custom insulated workshop before approving fabrication, ensuring precision from the outset. Notably, prefabricated options reduce waste by up to 60% compared to on-site builds, enabling both environmental and financial optimization from planning to assembly.
Case Studies: Real-World Application and ROI in Insulated Workshop Buildings
Practical use cases for insulated workshop buildings span manufacturing, vehicle repair, food processing, laboratory installations, and creative studios. Consider a North American automotive repair firm that transitioned to a 520m² insulated metal workshop: initial energy audits showed a year-on-year HVAC cost reduction of 38%, coupled with a 25% increase in technician comfort/satisfaction as surveyed quarterly. In another notable project, a European electronics producer leveraged a fully customized prefab insulated workshop to achieve stringent cleanroom standards; post-occupancy, particle counts were reduced by 92% compared to their previous brick facility, resulting in a significant drop in product defects. Return on investment timelines are equally compelling: a survey of 14 insulated workshop installations revealed median payback periods of 6.1 years, factoring both energy savings and productivity gains. Universities have adopted these systems to provide temporary laboratories with enhanced security and adaptability during campus renovations, illustrating the vast spectrum of possible applications and measurable outcomes.
Installation Best Practices and Post-Installation Support
Constructing an insulated metal workshop demands rigorous adherence to best practices, starting with site preparation and foundation work. Ground leveling, load calculations, and drainage planning set the foundation for longevity. During assembly, strict quality checks for panel fixation, weatherproofing, and correct joint sealing are imperative for maintaining designed thermal values. Modern builds often follow Lean Construction principles, reducing on-site installation times by up to 40%. Post-installation, reputable providers offer ongoing support in the form of annual thermal scans, airtightness checks, and warranty-covered remedial work if minor defects arise. Data-driven predictive maintenance, leveraging IoT-based environmental sensors, is an emerging option that further safeguards long-term performance and occupant comfort. For asset-intensive workflows, rapid repair or expansion modules ensure business continuity—an invaluable feature for mission-critical or seasonal operations. Consistent maintenance and proactive inspection mean that many insulated workshop buildings outlast their design life, delivering exemplary value over decades.
Conclusion: The Future of Prefab Insulated Workshop Solutions
As industries seek scalable, efficient, and sustainable production environments, the prefab insulated workshop stands out as a high-performance solution. These buildings deliver quantifiable energy savings, rapid assembly, and a high degree of design flexibility, catering to virtually every industrial sector and operational scale. With technology and material advancements driving down costs, and regulatory frameworks increasingly favoring energy-efficient construction, adoption rates are poised to accelerate worldwide. When coupled with informed supplier selection, stringent quality practices, and ongoing maintenance, insulated workshop buildings and insulated metal workshop options will continue shaping the future of optimized workspace environments. Stakeholders who embrace these solutions early can expect not only financial reward but also a tangible edge in operational sustainability, agility, and compliance for years ahead.
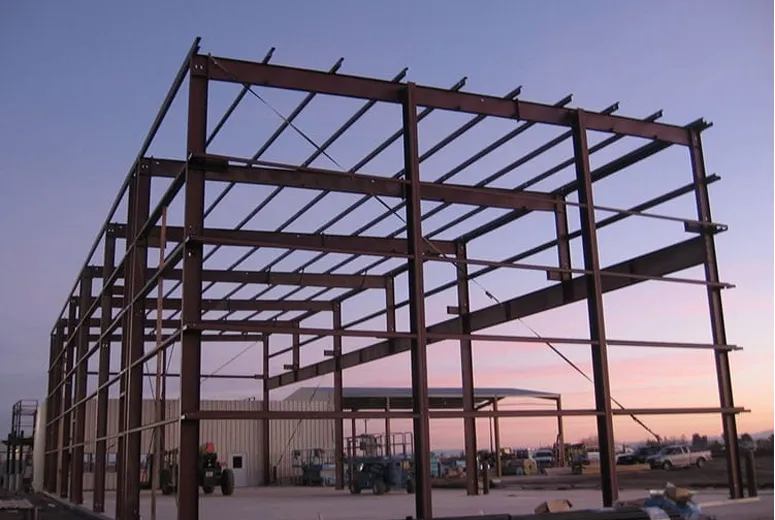
(prefab insulated workshop)
FAQS on prefab insulated workshop
Q: What is a prefab insulated workshop?
A: A prefab insulated workshop is a pre-manufactured building designed for efficient assembly and temperature control. These workshops use insulation materials to maintain a comfortable interior. They are ideal for various work environments requiring steady climate conditions.Q: What are the benefits of insulated workshop buildings?
A: Insulated workshop buildings offer improved energy efficiency and comfort throughout the year. They help reduce energy costs and protect equipment and projects from extreme temperatures. Quick installation and durability are added advantages.Q: How does an insulated metal workshop differ from a traditional workshop?
A: An insulated metal workshop features insulated panels to keep the space warm in winter and cool in summer. In contrast, traditional workshops may lack sufficient thermal protection. Metal workshops also usually boast faster construction times and require less maintenance.Q: Can prefab insulated workshops be customized?
A: Yes, prefab insulated workshops can be customized in size, layout, and insulation thickness. Doors, windows, and additional features can also be tailored to specific needs. Customization ensures the workshop suits your operational requirements.Q: How long does it take to install insulated workshop buildings?
A: Prefab insulated workshop buildings can typically be assembled in a few days to a couple of weeks, depending on size and complexity. The prefabricated components allow for rapid on-site construction. This minimizes downtime and speeds up project completion.-
Bolted Connections in Steel Frame Warehouse
NewsNov.17,2025
-
Hay Storage in Farm Metal Buildings
NewsNov.17,2025
-
Advantages of a Steel Portal Frame Shed
NewsNov.17,2025
-
The Erection Process of a Steel Building Hangar
NewsNov.17,2025
-
Energy Efficiency of Steel Dome Garage Kits
NewsNov.17,2025
-
Fire Resistance of Kit Metal Garages
NewsNov.17,2025
Products categories
Our Latest News
We have a professional design team and an excellent production and construction team.










