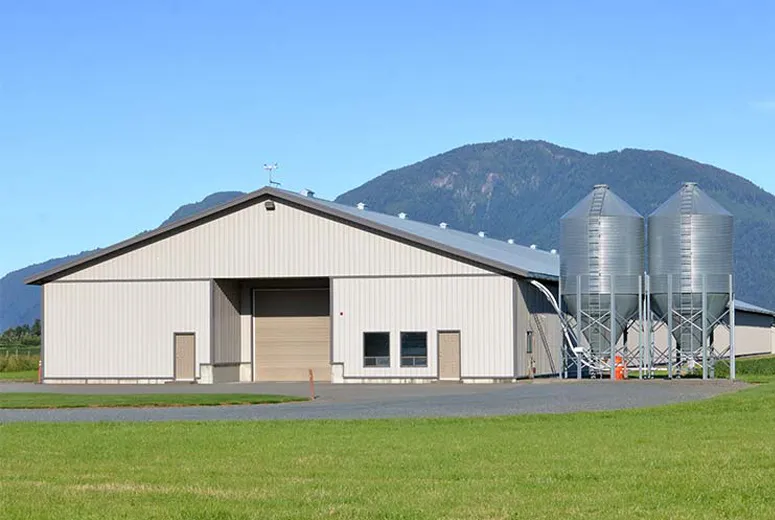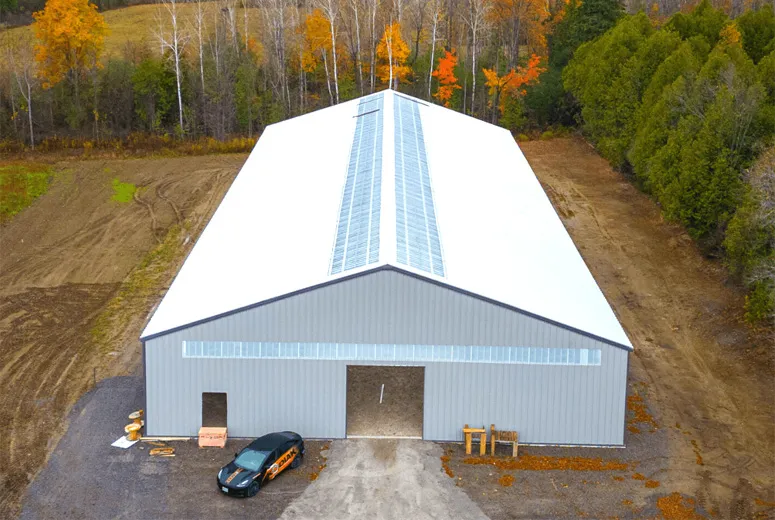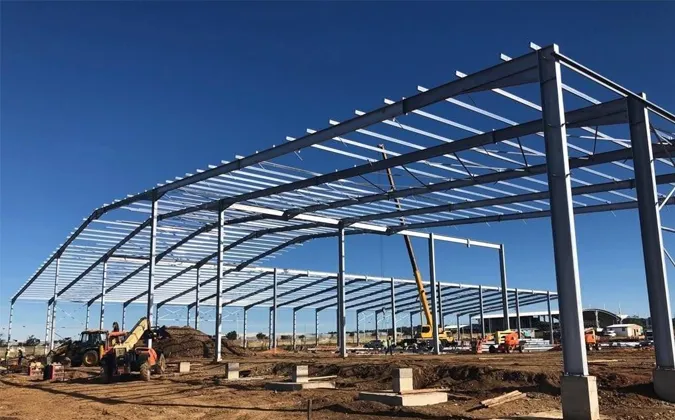Sep . 14, 2025 10:00 Back to list
Introduction to Advanced Prefabricated Industrial Buildings
In the rapidly evolving landscape of global industrial development, the demand for efficient, scalable, and durable infrastructure solutions is paramount. Modern industrial operations, ranging from logistics and manufacturing to petrochemical processing and heavy machinery, necessitate structures that can be deployed rapidly without compromising on structural integrity or operational longevity. This has driven the widespread adoption of prefabricated industrial buildings as a cornerstone of contemporary industrial construction. These advanced modular structures offer unparalleled advantages in terms of speed of erection, cost-effectiveness, and adaptability, catering to the stringent requirements of diverse B2B clients.
This comprehensive overview delves into the intricate aspects of prefabricated industrial buildings, covering everything from their manufacturing precision and technical specifications to their broad application spectrum and strategic advantages. We aim to provide B2B decision-makers and technical personnel with a deep understanding of how these innovative building solutions contribute to enhanced operational efficiency and long-term asset value.
Industry Trends Driving Modular Industrial Construction
The industrial construction sector is experiencing a significant paradigm shift, primarily driven by the need for faster project completion, reduced on-site labor, and enhanced sustainability. Several key trends are fueling the growth and sophistication of prefabricated industrial buildings:
- Rapid Deployment & Time-to-Market: Businesses require operational facilities faster than ever. Modular construction significantly cuts down construction timelines, often by 30-50%, making it a truly speedy industrial building solution for urgent projects.
- Cost Efficiency & Predictability: Off-site fabrication minimizes weather delays, labor costs, and waste, leading to more predictable budgets and fewer cost overruns.
- Sustainability & Environmental Impact: Factory-controlled environments allow for optimized material usage, reduced waste, and the incorporation of eco-friendly materials and energy-efficient designs. This aligns with global sustainability mandates.
- Enhanced Quality Control: Manufacturing in controlled conditions ensures higher precision and consistent quality, mitigating the risks associated with on-site construction variables.
- Adaptability & Scalability: Modular designs enable easy expansion, relocation, or reconfiguration of facilities, providing businesses with unparalleled flexibility for future growth. The versatility of steel building components is central to this adaptability.
These trends collectively underscore the strategic value of prefabricated solutions in meeting the complex demands of modern industrial enterprises.
The Meticulous Process Flow of Prefabricated Industrial Buildings
The production of prefabricated industrial buildings is a sophisticated, multi-stage process that combines advanced engineering with precision manufacturing. It ensures each component meets stringent quality and performance criteria.
Key Stages in Manufacturing Process:
1. Design & Engineering
Utilizing advanced CAD/BIM software, structural engineers design the building framework to meet specific load requirements (wind, snow, seismic) and client specifications. Material optimization is key at this stage.
2. Material Sourcing & Preparation
High-strength structural steel (e.g., ASTM A572 Grade 50, Q345B) is sourced from certified mills. Other materials include insulated sandwich panels, roofing sheets, fasteners, and specialized coatings. All materials undergo initial quality checks.
3. Precision Fabrication (CNC Machining)
Steel members are cut, drilled, and shaped using advanced CNC machining to exact specifications. This ensures high precision and minimal waste. Welding processes (e.g., submerged arc welding, shielded metal arc welding) are performed by certified welders, followed by strict quality control.
4. Surface Treatment & Corrosion Protection
Components undergo thorough surface preparation (e.g., sandblasting to SA 2.5 standards) before applying protective coatings such as zinc-rich primers and epoxy topcoats. Hot-dip galvanization is also offered for extreme corrosion resistance, extending service life significantly.
5. Quality Control & Testing
Throughout fabrication, components are rigorously tested. This includes Non-Destructive Testing (NDT) like ultrasonic testing and magnetic particle inspection for welds, dimensional accuracy checks, and coating thickness measurements. Adherence to international standards such as ISO 9001 and ANSI/AISC 360 ensures product reliability.
6. Packaging & Logistics
Finished components are carefully packaged to prevent damage during transit. Detailed packing lists and erection drawings accompany each shipment, facilitating efficient on-site assembly. Components are typically pre-numbered for quick identification.
This meticulous process, coupled with continuous innovation in materials and techniques, ensures a service life often exceeding 50 years, even in demanding environments. Target industries include petrochemical, metallurgy, manufacturing, logistics, and water supply & drainage, benefiting from inherent advantages like energy saving and superior corrosion resistance.
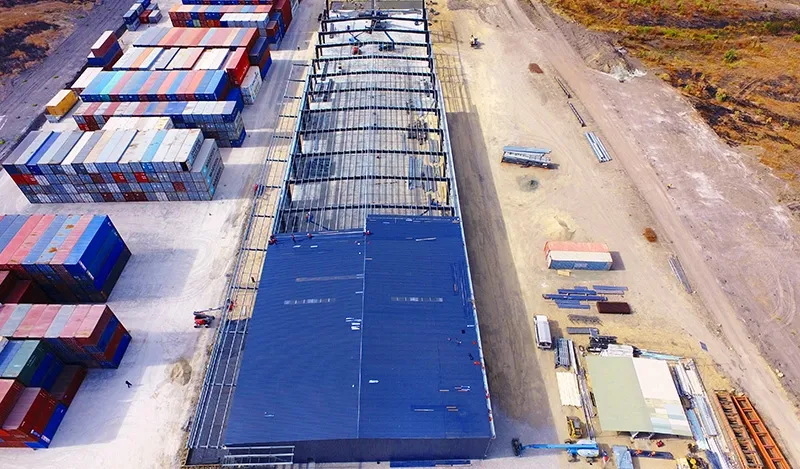
Technical Specifications: Steel Freight Warehouse Solutions
Our Steel Freight Warehouse Solutions are engineered for optimal performance, durability, and operational efficiency, serving a wide array of industrial demands. Below are the typical technical parameters for a standard configuration, which are fully customizable to project-specific requirements.
| Parameter | Typical Specification |
|---|---|
| Structure Type | Pre-engineered Steel Building (PEB), Clear Span or Multi-Span |
| Primary Steel Material | Q345B / ASTM A572 Grade 50 (min. yield strength 345 MPa) |
| Secondary Steel Material | Q235B / ASTM A36 (purlins, girts) |
| Typical Clear Span Width | 18m - 60m (customizable) |
| Eave Height | 6m - 18m (customizable for crane systems) |
| Bay Spacing | 6m - 9m (optimized for efficiency) |
| Roofing Material | Color-coated steel sheets (0.5mm - 0.8mm) or Sandwich Panels (EPS, Rockwool, PU) |
| Wall Cladding | Color-coated steel sheets or Insulated Sandwich Panels (50mm - 150mm thickness) |
| Wind Load Resistance | Up to 0.8 kN/m² (equivalent to 150 km/h, adjustable per project code) |
| Snow Load Capacity | Up to 1.5 kN/m² (adjustable per local building codes) |
| Seismic Zone Compatibility | Designed to local seismic zone requirements (e.g., UBC, IBC standards) |
| Corrosion Protection | Standard: Primer + 2 Coats Finish Paint (100μm min). Optional: Hot-dip Galvanization (80μm min). |
| Fire Rating | Up to 2-hour rating with appropriate fire-resistant materials and coatings. |
These specifications highlight the robust engineering and high-quality materials used to ensure maximum performance and longevity for industrial operations in petrochemical, metallurgy, manufacturing, and general warehousing sectors.
Unrivaled Technical Advantages
The adoption of prefabricated industrial buildings offers a myriad of technical and operational advantages critical for modern industrial enterprises.
- Superior Structural Integrity: Engineered steel frameworks provide exceptional strength-to-weight ratios, allowing for large clear spans and high eave heights essential for heavy machinery and material handling. Designs adhere to international standards like AISC, BS, and Eurocodes.
- Enhanced Corrosion Resistance: Multi-layer protective coatings, galvanization options, and high-quality steel alloys (as detailed in the process flow) ensure excellent resistance to corrosion, even in aggressive industrial environments (e.g., coastal areas, chemical plants). This significantly prolongs the asset's lifespan.
- Optimal Energy Efficiency: Advanced insulation materials (e.g., PU, Rockwool sandwich panels with R-values up to R-30) for roofs and walls, coupled with efficient fenestration, drastically reduce heating and cooling loads, leading to substantial energy saving and lower operational costs.
- Rapid Deployment & Minimized Disruption: Factory-produced components facilitate rapid on-site assembly, significantly reducing construction time and minimizing disruption to existing operations. This makes them truly a speedy industrial building solution.
- Adaptability for Specialized Equipment: Designs can seamlessly integrate heavy-duty crane systems (up to 100-ton capacity), specialized ventilation, complex utility routing, and unique access requirements, catering to specific manufacturing or logistics workflows.
- Environmental Resilience: Engineered to withstand extreme weather conditions, including high wind speeds, heavy snow loads, and seismic activities, ensuring operational continuity and safety.
These advantages position prefabricated industrial buildings as a strategic investment for businesses seeking robust, efficient, and sustainable industrial infrastructure.
Diverse Application Scenarios
The versatility of prefabricated industrial buildings allows them to be deployed across a multitude of industrial sectors, providing tailored solutions for diverse operational needs.
- Logistics & Warehousing: Ideal for large-span freight warehouses, distribution centers, and cold storage facilities requiring efficient material flow, high storage capacity, and easy access for heavy vehicles.
- Manufacturing Plants & Workshops: Provides flexible layouts for production lines, assembly areas, and machinery housing, with options for integrated crane runways and specialized ventilation systems.
- Petrochemical & Energy Sector: Robust and corrosion-resistant structures for equipment shelters, storage of non-flammable materials, and maintenance workshops in demanding environments.
- Metallurgy & Heavy Industry: Designed to accommodate heavy loads, extreme temperatures, and provide ample space for large-scale operations and equipment.
- Agricultural & Food Processing: Climate-controlled facilities for storage of produce, livestock shelters, and processing units, adhering to hygiene standards.
- Water Supply & Drainage Infrastructure: Enclosures for pumping stations, treatment facilities, and equipment protection, offering long-term durability against harsh conditions.
Customer Feedback Example: A leading e-commerce logistics provider reported, "Our new prefabricated industrial buildings warehouse was operational 4 months ahead of schedule compared to traditional construction methods. The flexibility in design allowed us to perfectly integrate our automated sorting systems, drastically improving our throughput." This highlights the practical benefits in real-world applications.
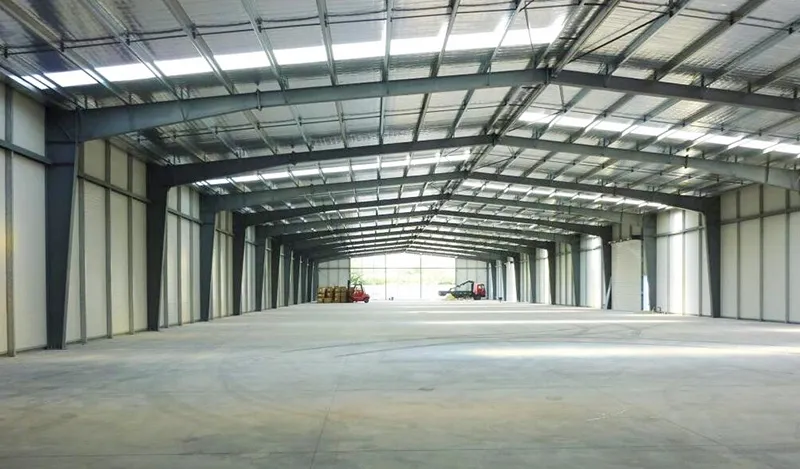
Vendor Comparison: Selecting Your Prefabricated Partner
Choosing the right vendor for prefabricated industrial buildings is a critical decision that impacts project success, longevity, and return on investment. Below is a comparative analysis of key criteria to consider when evaluating potential partners.
| Criterion | Hongjishunda (Example) | Vendor B | Vendor C |
|---|---|---|---|
| Customization Flexibility | High (Full engineering support, bespoke designs for specific loads, dimensions, and operational flows) | Moderate (Standardized models with limited modifications) | Low (Off-the-shelf solutions, minor aesthetic changes) |
| Material Quality & Standards | Premium (Q345B/A572 Gr.50 steel, certified insulation, ISO/ANSI compliant) | Standard (Q235B/A36, basic insulation, local standards) | Variable (Cost-driven, may not meet international standards) |
| Lead Time (Fabrication & Delivery) | Optimized (Typically 6-10 weeks for fabrication depending on complexity, efficient global logistics) | Moderate (8-14 weeks, regional shipping focus) | Extended (10-20+ weeks, less optimized supply chain) |
| Certifications & Compliance | ISO 9001, CE, ASTM, AWS, adhering to IBC/UBC, national codes. Full documentation. | Local certifications, basic compliance documentation. | Limited certifications, compliance may require client validation. |
| After-Sales Support & Warranty | Comprehensive (Dedicated support team, long-term structural warranty, spare parts, technical assistance) | Standard (Limited warranty, basic support) | Minimal (Short warranty, limited post-sales engagement) |
This comparison underscores the importance of a vendor with proven expertise, robust quality control, and a commitment to comprehensive client support, ensuring that your investment in prefabricated industrial buildings yields maximum value.
Tailored & Customized Solutions
One of the most compelling advantages of prefabricated industrial buildings is their inherent design flexibility and the capacity for extensive customization. Far from being "one-size-fits-all" solutions, these structures are precisely engineered to meet the unique functional, environmental, and aesthetic requirements of each client.
Our approach begins with a deep understanding of the client's operational workflow, current and future expansion plans, and specific site conditions. This collaborative process allows for the integration of a wide array of customized features:
- Structural Optimizations: Adjustments in span width, eave height, and bay spacing to accommodate specialized machinery, overhead crane systems (single or double girder, various capacities), and unique material handling equipment.
- Enclosure Systems: Selection of cladding materials (e.g., insulated sandwich panels with varying core materials like PU, PIR, Rockwool for specific thermal or fire ratings), custom color schemes, and architectural finishes.
- Access & Security: Design and integration of various door types (rolling shutters, sliding doors, pedestrian doors), windows (fixed, operable, louvers), and specific security features.
- Environmental Controls: Integration of advanced HVAC systems, natural and forced ventilation, daylighting solutions (skylights, translucent panels), and specialized drainage systems.
- Interior Fit-Outs: Custom partitioning for offices, cleanrooms, laboratories, and specialized production zones.
- Load Bearing Capacity: Reinforced floor slabs or structural provisions for heavy point loads and dynamic equipment.
By leveraging our engineering expertise and advanced fabrication capabilities, we transform initial concepts into fully functional, high-performance industrial spaces that perfectly align with operational objectives, delivering a truly bespoke steel building solution.
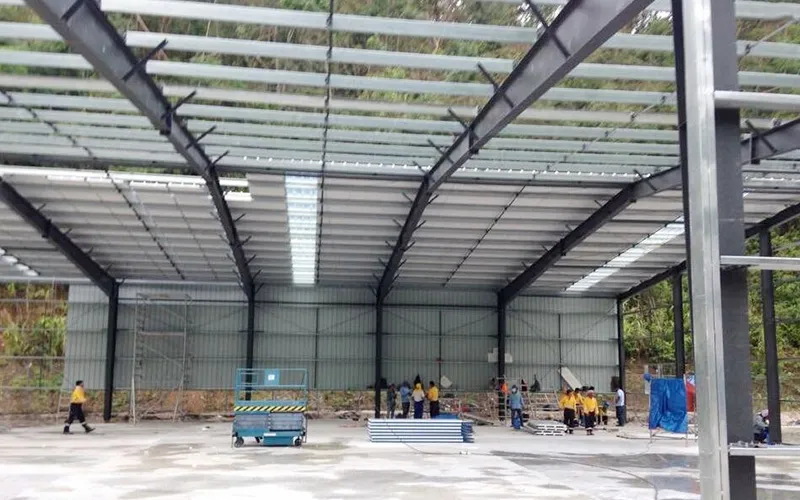
Real-World Application Case Studies
The proven efficacy of prefabricated industrial buildings is best illustrated through successful real-world applications. These case studies highlight the tangible benefits clients derive from optimized design and rapid deployment.
Case Study 1: High-Capacity Logistics Hub
- Client: Major E-commerce Retailer
- Location: Arid Climate Zone with High Wind Loads
- Project Scope: 50,000 sqm multi-span freight warehouse with 12m eave height, integrated with automated picking systems.
- Solution: Provided a custom-engineered steel building designed for 0.75 kN/m² wind pressure. Utilized 100mm PU sandwich panels for superior thermal insulation, reducing cooling costs by an estimated 25%. The prefabricated approach allowed for project completion in just 5 months, a 40% reduction compared to traditional construction estimates, enabling the client to meet peak season demands.
Case Study 2: Petrochemical Maintenance Workshop
- Client: International Petrochemical Company
- Location: Coastal Industrial Complex (High Corrosion Risk)
- Project Scope: 8,000 sqm workshop for heavy equipment maintenance, requiring overhead crane capacity of 2x 25 tons.
- Solution: Engineered a prefabricated industrial building structure with full hot-dip galvanization (minimum 80µm thickness) for all primary and secondary steel members to counter extreme marine corrosion. The design incorporated robust crane runways and high-strength connections. The controlled factory fabrication and modular assembly minimized on-site disruption within the active plant, reducing safety risks and completing the project 3 months ahead of schedule. The client reported a 15% improvement in maintenance turnaround times due to the purpose-built facility.
Authoritativeness & Trust: Certifications and Partnerships
Building trust and demonstrating authority are paramount in the B2B sector. Our commitment to excellence in prefabricated industrial buildings is underpinned by rigorous adherence to international standards, robust certifications, and established partnerships.
- Certifications: We operate under ISO 9001:2015 certified quality management systems, ensuring consistent quality across all stages from design to fabrication and delivery. Our products also meet CE marking requirements, signifying compliance with European safety, health, and environmental protection standards. We also adhere to specific market certifications such as AWS D1.1 for welding quality in North America.
- Adherence to International Standards: All structural designs and material selections comply with globally recognized engineering standards including ASTM (American Society for Testing and Materials), ANSI (American National Standards Institute), AISC (American Institute of Steel Construction), BS (British Standards), and Eurocodes, ensuring structural integrity and safety.
- Industry Experience: With over two decades of dedicated service in the steel structure manufacturing and speedy industrial building sector, we possess profound expertise in delivering complex industrial projects worldwide.
- Strategic Partnerships: We have cultivated long-term relationships with leading raw material suppliers, logistics providers, and specialized engineering consultants, ensuring seamless project execution and access to the best resources. Our client portfolio includes top-tier companies in logistics, energy, manufacturing, and petrochemical industries.
- Rigorous Testing and Data Analysis: Beyond standard compliance, our in-house quality assurance team conducts extensive material testing, weld inspections, and dimensional checks. Load test data for critical components is routinely analyzed to validate performance parameters and optimize designs, providing empirical evidence of our product's reliability.
This robust framework of certifications, industry experience, and transparent quality control measures instills confidence and positions us as an authoritative and trustworthy partner for your industrial infrastructure needs.
Ensuring Trust: FAQs, Lead Times, Warranty, and Support
Transparent communication and unwavering support are foundational to successful B2B partnerships. We address common inquiries and outline our commitments to deliver complete peace of mind for your investment in prefabricated industrial buildings.
Frequently Asked Questions (FAQ)
Q1: What are the typical lead times for a prefabricated industrial building project?
A: Lead times vary based on project complexity and scale. Typically, design and engineering take 2-4 weeks, fabrication takes 6-10 weeks, and shipping/on-site assembly can range from 4 weeks to several months depending on location and local conditions. We provide a detailed project schedule at the outset.
Q2: What is the expected service life of your prefabricated steel buildings?
A: Our buildings are engineered for durability, typically offering a design service life of 50 years under normal operating conditions, provided regular maintenance is performed. Enhanced corrosion protection options can further extend this lifespan.
Q3: Are these buildings suitable for all climatic conditions?
A: Yes, our prefabricated industrial buildings are custom-designed to specific local wind, snow, and seismic load requirements, as well as extreme temperatures. We utilize appropriate materials and insulation to ensure performance in diverse climates.
Q4: What maintenance is required for prefabricated industrial buildings?
A: Maintenance is generally minimal. It primarily involves routine inspections of the roof, cladding, and drainage systems, as well as periodic cleaning and re-coating of exposed steel elements, particularly in corrosive environments.
Lead Time & Fulfillment Details
Our streamlined project management ensures efficient fulfillment. Following contract finalization, the project progresses through detailed engineering (2-4 weeks), precision fabrication (6-10 weeks), and rigorous quality control. Logistics are optimized for global delivery, with comprehensive documentation and expert supervision during on-site erection. We aim for full operational readiness within 3-6 months for typical large-scale projects, depending on complexity and location.
Warranty Commitments
We stand by the quality of our steel building solutions. We provide a comprehensive structural warranty, typically for 25 years on the primary steel frame, covering defects in materials and workmanship. Specific warranties for cladding, roofing, and components are aligned with manufacturer guarantees, generally ranging from 5 to 15 years. Full warranty details are provided in every project contract.
Customer Support & After-Sales Service
Our commitment extends beyond project completion. We offer dedicated after-sales support including technical assistance for any operational queries, supply of spare parts, and guidance on maintenance. Our team is accessible to ensure the long-term optimal performance and value of your industrial facility.
Conclusion
The evolution of prefabricated industrial buildings represents a significant advancement in industrial infrastructure development. Offering a compelling blend of rapid deployment, structural robustness, energy efficiency, and extensive customization, these solutions are engineered to meet the dynamic and rigorous demands of modern enterprises across diverse sectors. From optimizing logistics flows to housing complex manufacturing operations, the strategic advantages are clear and quantifiable.
By partnering with an experienced and authoritative provider, businesses can secure high-quality, durable, and cost-effective industrial spaces that not only address immediate operational needs but also provide a scalable and sustainable foundation for future growth.
Citations
- ASTM International. (Various standards: A572, A36). Available at: astm.org
- American Institute of Steel Construction (AISC). (Various publications: AISC 360). Available at: aisc.org
- International Organization for Standardization (ISO). (ISO 9001:2015). Available at: iso.org
- European Committee for Standardization (CEN). (Various Eurocodes and CE Marking guidelines). Available at: cen.eu
- American Welding Society (AWS). (AWS D1.1). Available at: aws.org
-
Bolted Connections in Steel Frame Warehouse
NewsNov.17,2025
-
Hay Storage in Farm Metal Buildings
NewsNov.17,2025
-
Advantages of a Steel Portal Frame Shed
NewsNov.17,2025
-
The Erection Process of a Steel Building Hangar
NewsNov.17,2025
-
Energy Efficiency of Steel Dome Garage Kits
NewsNov.17,2025
-
Fire Resistance of Kit Metal Garages
NewsNov.17,2025
Products categories
Our Latest News
We have a professional design team and an excellent production and construction team.










