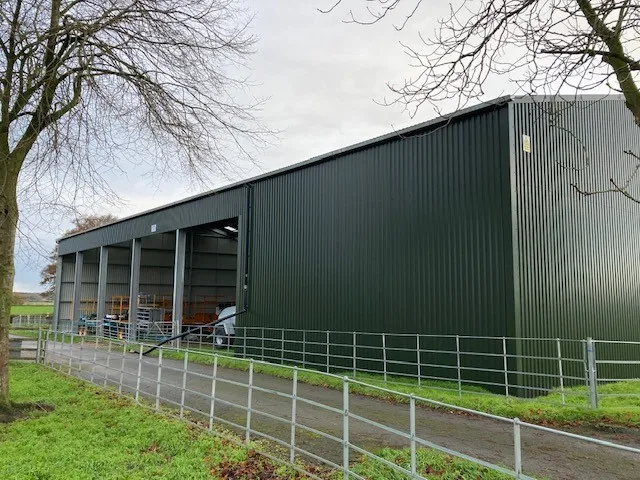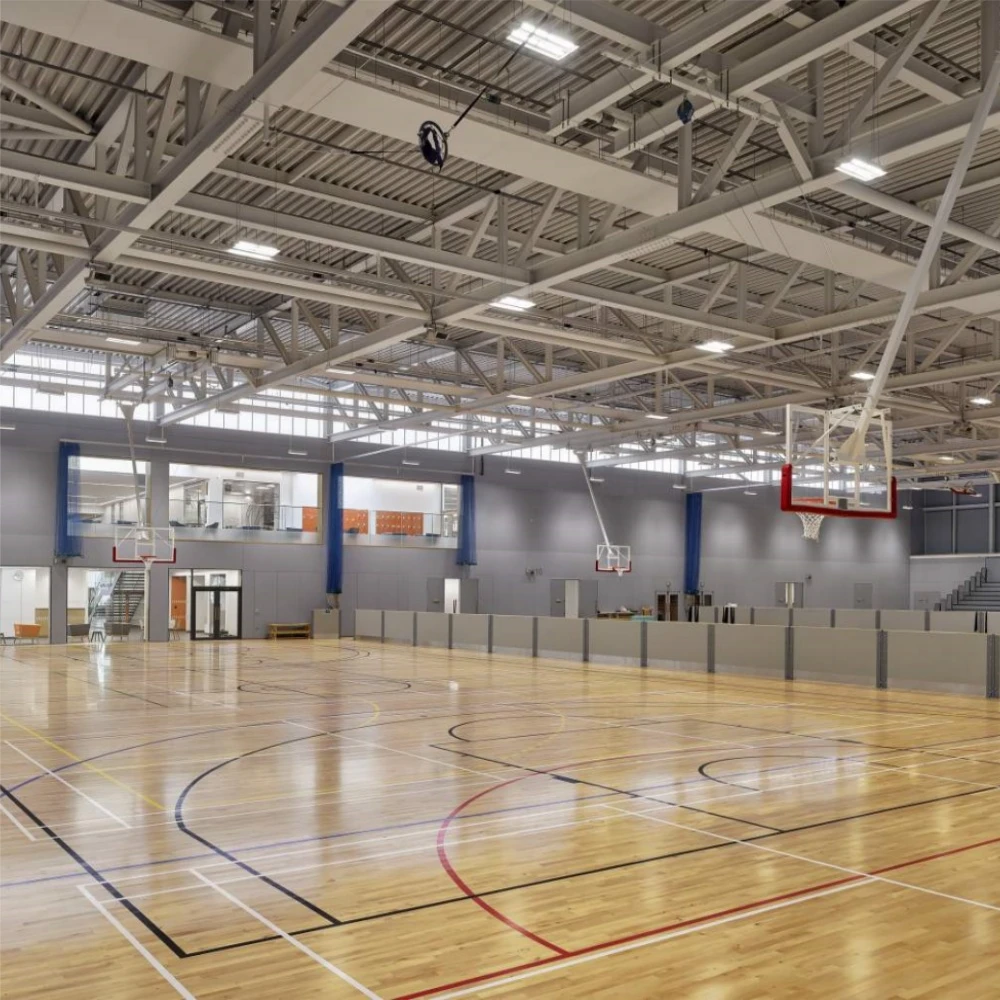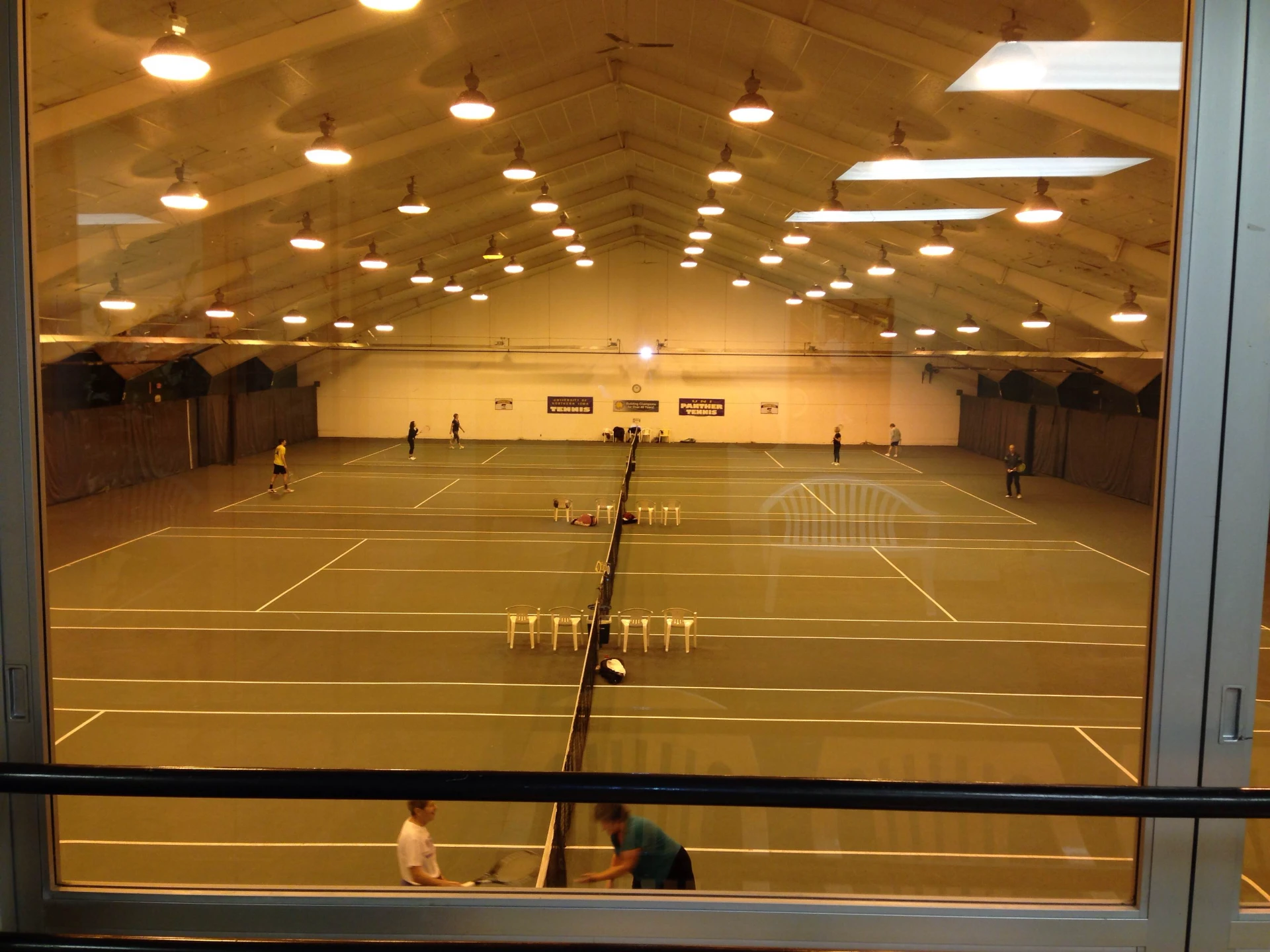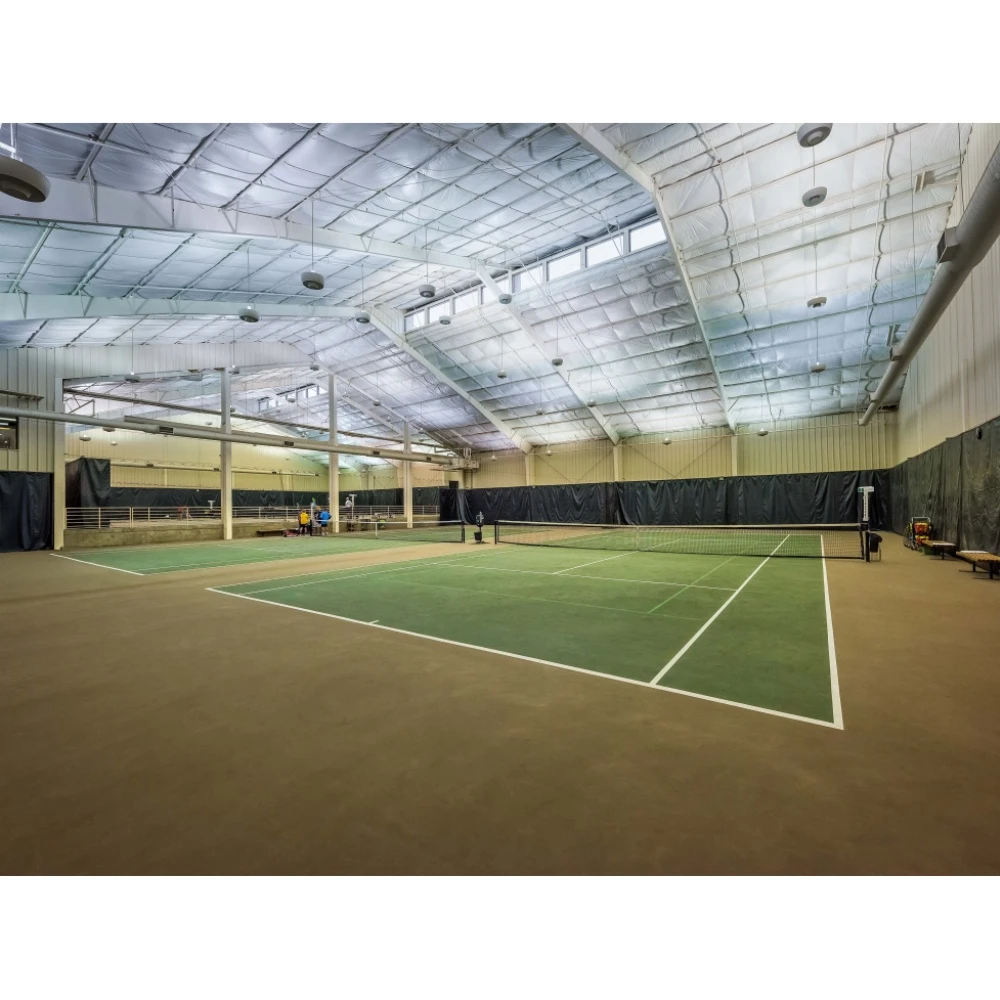- Afrikaans
- Albanian
- Amharic
- Arabic
- Armenian
- Azerbaijani
- Basque
- Belarusian
- Bengali
- Bosnian
- Bulgarian
- Catalan
- Cebuano
- Corsican
- Croatian
- Czech
- Danish
- Dutch
- English
- Esperanto
- Estonian
- Finnish
- French
- Frisian
- Galician
- Georgian
- German
- Greek
- Gujarati
- Haitian Creole
- hausa
- hawaiian
- Hebrew
- Hindi
- Miao
- Hungarian
- Icelandic
- igbo
- Indonesian
- irish
- Italian
- Japanese
- Javanese
- Kannada
- kazakh
- Khmer
- Rwandese
- Korean
- Kurdish
- Kyrgyz
- Lao
- Latin
- Latvian
- Lithuanian
- Luxembourgish
- Macedonian
- Malgashi
- Malay
- Malayalam
- Maltese
- Maori
- Marathi
- Mongolian
- Myanmar
- Nepali
- Norwegian
- Norwegian
- Occitan
- Pashto
- Persian
- Polish
- Portuguese
- Punjabi
- Romanian
- Russian
- Samoan
- Scottish Gaelic
- Serbian
- Sesotho
- Shona
- Sindhi
- Sinhala
- Slovak
- Slovenian
- Somali
- Spanish
- Sundanese
- Swahili
- Swedish
- Tagalog
- Tajik
- Tamil
- Tatar
- Telugu
- Thai
- Turkish
- Turkmen
- Ukrainian
- Urdu
- Uighur
- Uzbek
- Vietnamese
- Welsh
- Bantu
- Yiddish
- Yoruba
- Zulu
Dec . 06, 2024 05:08 Back to list
Understanding the Costs of Prefab Warehouse Construction
In recent years, the demand for prefab warehouses has surged as businesses seek efficient and cost-effective storage solutions. Prefabricated warehouses, constructed from pre-manufactured materials assembled on-site, offer significant benefits in terms of time, cost, and flexibility compared to traditional construction methods. However, understanding the various cost factors associated with prefab warehouses is crucial for businesses looking to invest in this type of structure.
Initial Costs
The initial costs of a prefab warehouse can vary significantly based on the size, design, and materials used. Generally, the cost per square foot for prefab warehouses ranges from $20 to $300, depending on these factors. For instance, a basic steel frame warehouse might cost between $20 to $40 per square foot, while more complex designs with additional features can escalate to $100 or more.
When considering the cost, it’s essential to account for additional expenses such as site preparation, utility installation, and permits. Site preparation can include grading, landscaping, and clearing the land, which can add several thousand dollars to the overall cost. Utility installation—including electricity, water, and sewage—may also incur significant costs depending on the location and existing infrastructure.
Labor Costs
Labor costs are another significant aspect of the overall expense when constructing a prefab warehouse. One of the advantages of prefab construction is reduced labor costs due to faster assembly time. Since many components are manufactured off-site, assembly on location generally requires fewer workers and less time, decreasing labor expenses. However, skilled labor is still necessary for the assembly process, and the pay rates for these workers can vary based on location and market demand.
Customization Costs
Customization is a key advantage of prefab warehouses, allowing businesses to design a space that suits their specific needs. However, customization can also increase costs dramatically. Simple modifications, such as adding windows or altering the layout, can result in moderate increases in price. However, more complex changes, such as climate control systems, special insulation, or specific flooring types, can significantly spike overall costs.
prefab warehouse cost

Businesses should weigh the benefits of customization against the additional expenses to determine the most cost-effective solution for their needs.
Long-Term Operational Costs
While initial construction costs are vital, understanding long-term operational costs is equally important. Prefab warehouses can offer lower operational costs over time, thanks to their energy-efficient designs and materials. Energy efficiency translates into reduced heating, cooling, and lighting costs, leading to significant savings on utility bills.
Additionally, maintenance expenses for prefab warehouses are generally lower than traditional structures, as many prefab materials are designed to be more durable and resistant to wear and tear. Businesses should conduct a thorough analysis of the potential long-term savings against initial expenditures to make informed decisions.
Financing Options
Many businesses seeking to build a prefab warehouse may need financial assistance to cover initial costs. Traditional loans, leasing options, and government grants or incentives for green building practices are available. Working with financial advisors can help businesses identify the best financing solutions tailored to their specific needs and circumstances.
Conclusion
In conclusion, the costs associated with prefab warehouse construction can vary significantly based on several key factors, including initial costs, labor, customization, and long-term operational expenses. While upfront costs may appear higher in some cases, the long-term efficiency and reduced operational expenses often create value over time. Businesses should conduct a comprehensive cost-benefit analysis when considering investing in a prefab warehouse and engage with experts in the field to navigate the complexities of design, construction, and financing. By doing so, they can make informed decisions that align with their operational needs and financial capabilities, ultimately contributing to their growth and success.
-
How Do Prefabricated Steel Structures Transform Modern Construction?
NewsJul.14,2025
-
How Do Prefabricated Metal Buildings Redefine Modern Construction?
NewsJul.14,2025
-
How Do Prefab Insulated Metal Buildings and Steel Structures Revolutionize Modern Construction?
NewsJul.14,2025
-
How Do Pre - Engineered Steel Structures Redefine Modern Construction?
NewsJul.14,2025
-
Advancing Modular Construction with Prefabricated Metal Structures
NewsJul.14,2025
-
Advancing Industrial Infrastructure with Prefabricated Steel Solutions
NewsJul.14,2025
Products categories
Our Latest News
We have a professional design team and an excellent production and construction team.












