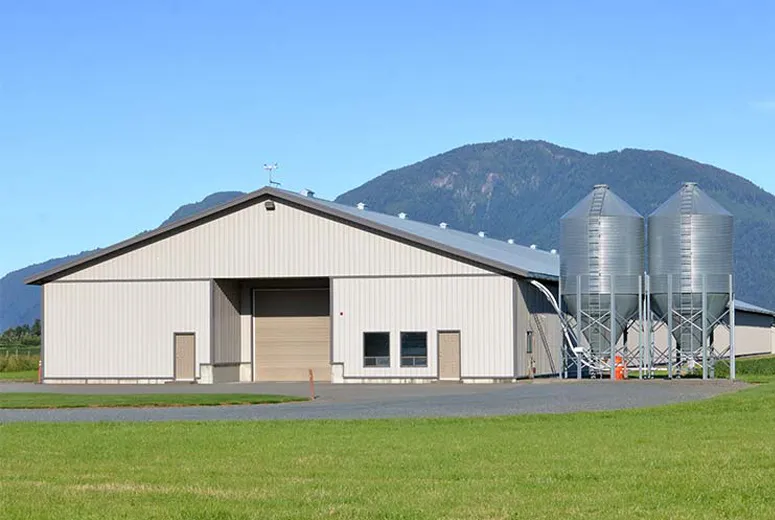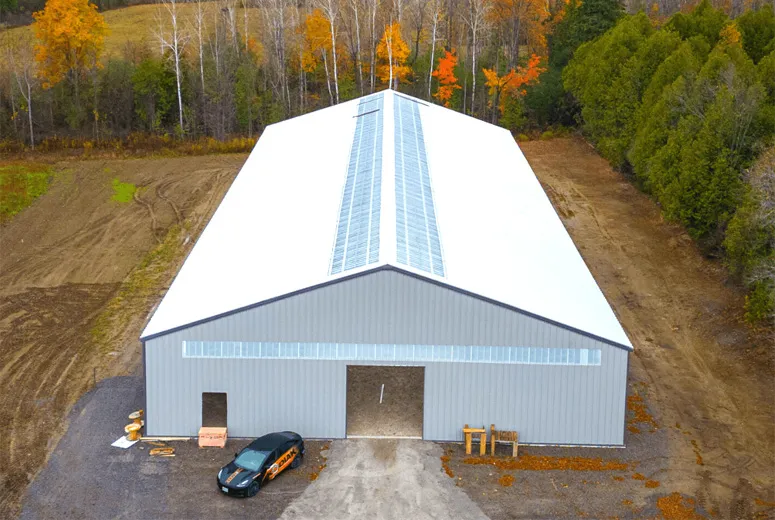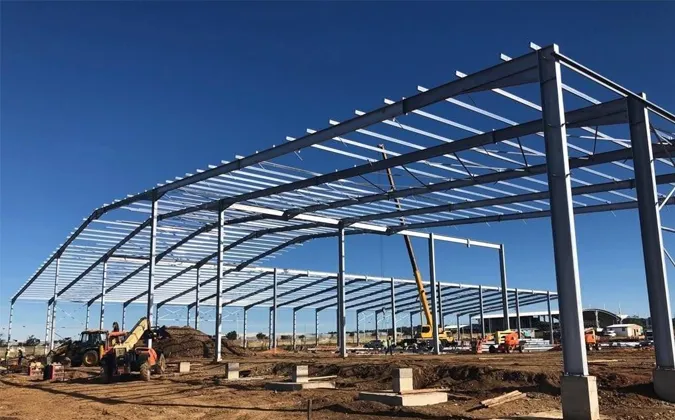Sep . 09, 2025 22:00 Back to list
The Pivotal Role of Steel Agricultural Buildings in Modern Farming
In the rapidly evolving agricultural landscape, the demand for robust, efficient, and sustainable infrastructure is paramount. Modern farming operations, ranging from large-scale commercial ventures to specialized boutique farms, increasingly rely on advanced structural solutions. Among these, steel agricultural buildings have emerged as a cornerstone, offering unparalleled durability, design flexibility, and cost-effectiveness. These structures are engineered to meet the rigorous demands of agricultural environments, providing optimal conditions for livestock, crop storage, machinery housing, and various operational facilities. They represent a strategic investment in long-term farm productivity and profitability.
The adaptability of steel allows for tailored designs that address specific challenges, whether it's optimizing ventilation in poultry houses, ensuring structural integrity against extreme weather, or facilitating scalable expansion for growing operations. This adaptability positions steel as the material of choice for the next generation of agricultural infrastructure.
Industry Trends Shaping Agricultural Infrastructure
The agricultural sector is undergoing a profound transformation, driven by technological advancements, environmental considerations, and market demands. Several key trends are directly impacting the design and construction of agricultural buildings:
- Sustainability and Energy Efficiency: There's a growing emphasis on structures that minimize environmental impact and reduce operational costs. This includes incorporating natural ventilation, advanced insulation, and solar readiness into building designs. Modern steel agricultural buildings are increasingly designed with these principles in mind.
- Technological Integration: Smart farming technologies, such as automated feeding systems, environmental monitoring, and robotic milking parlors, require specialized building layouts and robust infrastructure to support their deployment. Steel structures provide the clear-span capabilities and strength needed to accommodate heavy equipment and intricate wiring systems.
- Biosecurity and Animal Welfare: Elevated standards for animal health and welfare necessitate designs that facilitate easy cleaning, superior climate control, and segregation of different animal groups. This is particularly critical for facilities like small livestock buildings and advanced poultry houses.
- Modularity and Scalability: Farmers require the flexibility to expand or reconfigure their operations efficiently. Steel's inherent modularity allows for quicker construction and future expansion without significant structural overhauls, making it ideal for dynamic agricultural businesses.
- Durability and Resilience: With increasing climate volatility, structures must withstand extreme weather conditions, including high winds, heavy snow loads, and seismic activity. The inherent strength of steel provides superior resilience compared to traditional construction materials. This is especially vital for critical infrastructure such as steel cattle buildings.
These trends highlight the critical need for advanced construction methods and materials, with steel framing systems at the forefront of innovation.
Technical Specifications of Modern Steel Agricultural Buildings
The structural integrity and long-term performance of steel agricultural buildings depend on meticulous adherence to technical specifications. These buildings are not merely shelters; they are engineered systems designed for specific functions and environments.
Key Materials and Coatings
- Structural Steel: Typically high-strength, low-alloy (HSLA) steel, compliant with standards such as ASTM A572 Grade 50 or EN 10025 S355JR/J0. These grades offer excellent yield strength and weldability.
- Corrosion Protection: Critical for agricultural environments due to high humidity, ammonia, and chemical exposure. Options include:
- Hot-dip Galvanization: Conforming to ISO 1461 or ASTM A123, providing a durable zinc coating that sacrificialy protects the steel.
- Industrial Coatings: Multi-layer paint systems (e.g., epoxy primer, polyurethane topcoat) compliant with ISO 12944 standards for C3-C5 corrosivity categories.
- Cladding Materials: Insulated sandwich panels (steel sheets with a core of PU, PIR, or mineral wool) for thermal performance, or single-skin corrugated steel sheets for basic protection. These often feature specialized coatings for added durability and aesthetics.
Structural Design Considerations
- Load Calculations: Designed to withstand dead loads (self-weight), live loads (equipment, personnel), wind loads (ASCE 7, Eurocode 1), snow loads (local codes), and seismic loads (IBC, Eurocode 8).
- Clear Span: Optimized for large clear spans to maximize usable interior space, eliminating obstructive internal columns. This is vital for efficient movement of machinery and optimal animal husbandry layouts.
- Ventilation & Insulation: Integrated design for effective natural or mechanical ventilation, coupled with high-performance insulation (e.g., U-values typically 0.25-0.35 W/m²K) to maintain stable internal temperatures and air quality.
Typical Product Specifications Table
| Parameter | Specification Range | Relevant Standard/Note |
|---|---|---|
| Structural Steel Grade | Q345B, S355JR, ASTM A572 Gr. 50 | Yield strength ≥ 345 MPa |
| Corrosion Protection | Hot-dip Galvanized (80-120 µm) or Industrial Paint System (C3-C5) | ISO 1461, ISO 12944 |
| Roof/Wall Cladding | Insulated sandwich panels (PU/PIR/Mineral Wool) or Single skin corrugated steel | Thickness 50-150mm, U-value 0.2-0.4 W/m²K |
| Wind Load Resistance | Up to 0.7 kN/m² (70 kg/m²) | Equivalent to wind speeds of approx. 120-150 km/h |
| Snow Load Resistance | Up to 0.5-2.0 kN/m² (50-200 kg/m²) | Region-specific, designable |
| Service Life Expectancy | 50+ years (structural integrity) | Dependent on maintenance & environmental factors |
| Typical Clear Span | 15m to 30m+ | Column-free interior for flexibility |
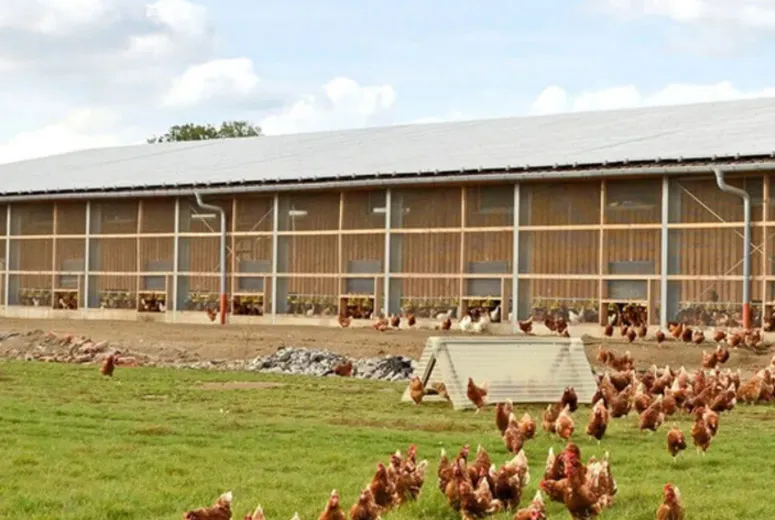
Adherence to these technical parameters ensures the construction of durable, high-performance agricultural facilities capable of supporting modern farming practices.
Manufacturing Process Flow: From Raw Material to Finished Structure
The creation of high-quality steel agricultural buildings is a multi-stage, precision-driven process. It begins with raw materials and progresses through meticulous fabrication, quality control, and surface treatment, ensuring the final product meets stringent performance and durability requirements.
Process Steps:
- 1. Design and Engineering: Based on client requirements, site conditions, and local building codes (e.g., ASCE, Eurocodes), structural engineers create detailed blueprints. This includes static and dynamic load analysis, structural optimization, and connection design. Advanced software (e.g., AutoCAD, Tekla Structures) is employed for precision.
- 2. Material Procurement: High-grade structural steel (e.g., H-beams, C-channels, angles) is sourced from certified mills, ensuring compliance with international standards such as ASTM A992 or EN 10025. Quality checks confirm material composition and mechanical properties.
-
3. Fabrication (Cutting, Drilling, Welding):
- Cutting: CNC plasma or laser cutting machines precisely cut steel plates and sections to design specifications, minimizing material waste and ensuring accuracy.
- Drilling: Automated drilling lines create bolt holes with sub-millimeter precision, critical for quick and accurate on-site assembly.
- Welding: Skilled welders perform various welding processes (e.g., FCAW, SAW) according to AWS D1.1 or ISO 3834 standards. Robotic welding is often used for repetitive tasks to ensure consistent quality and speed. Non-destructive testing (NDT) such as ultrasonic or magnetic particle inspection verifies weld integrity.
- 4. Assembly and Fit-up: Fabricated components are temporarily assembled in the workshop to ensure perfect fit and alignment before surface treatment, minimizing potential issues during on-site erection.
-
5. Surface Treatment: This crucial step protects the steel from corrosion.
- Blasting: Steel surfaces are abrasive blasted to SA 2.5 cleanliness standards (ISO 8501-1) to remove rust, scale, and contaminants, creating an optimal surface profile for coating adhesion.
- Coating/Galvanization: Components are either hot-dip galvanized (as per ISO 1461/ASTM A123) or coated with multi-layer industrial paint systems (e.g., zinc-rich epoxy primer, intermediate epoxy, polyurethane topcoat) suitable for the specific corrosivity category of the agricultural environment.
- 6. Quality Control and Testing: Throughout the entire process, rigorous quality control checks are performed. This includes dimensional verification, weld inspection, coating thickness measurement, and adhesion tests. Adherence to international standards like ISO 9001, ISO 14001, and specific product standards like ANSI/AISC 360 ensures product reliability and safety.
- 7. Packaging and Logistics: Finished components are carefully packaged, often with protective wrapping, and systematically loaded for transport to the construction site. Precise labeling and shipping manifests ensure efficient unloading and assembly.
Service Life and Target Industries
With proper design, fabrication, and maintenance, steel agricultural buildings are engineered for a service life exceeding 50 years for structural components. This longevity is crucial for long-term agricultural investments. While focusing on agriculture, the underlying steel structure manufacturing principles are applicable across various demanding industries, including:
- Petrochemical: For industrial facilities requiring high structural integrity and corrosion resistance.
- Metallurgy: For heavy industrial complexes and material handling systems.
- Water Supply & Drainage: For pump stations, treatment plants, and infrastructure requiring durable enclosures.
- Warehousing & Logistics: For large-span storage facilities.
Advantages in Typical Application Scenarios
In agricultural settings, these advanced manufacturing processes translate directly into tangible benefits:
- Energy Saving: Precisely engineered thermal envelopes (insulation, cladding) significantly reduce heating and cooling costs, crucial for livestock and crop storage.
- Corrosion Resistance: Superior surface treatments protect against the aggressive ammonia and moisture-rich environments of animal housing, extending structural life and reducing maintenance.
- Rapid Erection: Pre-fabricated components and precise manufacturing lead to faster on-site assembly, minimizing disruption to farm operations and reducing labor costs.
Application Scenarios for Steel Agricultural Buildings
The versatility of steel structures allows for their application across a wide spectrum of agricultural operations, providing optimized environments for various needs. From animal husbandry to storage and processing, steel agricultural buildings offer tailor-made solutions.
Key Application Areas:
- Poultry Houses: Designed for optimal ventilation, climate control, and biosecurity, supporting efficient poultry farming for broilers, layers, and breeders. Our Steel Structure Poultry House - Tailored Solutions exemplify this, focusing on superior environmental management to maximize bird health and productivity.
- Dairy Farms (Steel Cattle Buildings): Robust structures providing comfortable and hygienic housing for dairy cattle. These buildings incorporate efficient milking parlors, feeding lanes, and waste management systems, contributing to improved milk yield and animal welfare. The clear span capability is crucial for accommodating free-stall or tie-stall systems.
- Hog Farms (Small Livestock Buildings): Specialized housing for swine operations, including farrowing, nursery, and finishing barns. Designs focus on temperature regulation, waste removal, and disease prevention, essential for healthy growth rates and reduced mortality.
- Grain and Crop Storage Facilities: Large-span structures with high eaves, designed for bulk storage of grains, hay, and other crops. These buildings protect produce from weather, pests, and moisture, maintaining quality and extending shelf life. Ventilation systems are crucial to prevent spoilage.
- Machinery and Equipment Sheds: Secure, weather-resistant storage for valuable agricultural machinery, vehicles, and tools. These clear-span buildings allow easy access and maneuverability for large equipment, extending their lifespan and reducing maintenance costs.
- Greenhouses and Nurseries: While often lighter in structure, steel frames provide the strength and durability for large-scale commercial greenhouses, supporting heavy glazing or polytunnels and integrated climate control systems.
- Processing and Packaging Plants: Hygienic, easy-to-clean environments for on-farm processing, packaging, and cold storage of agricultural products, meeting food safety standards.
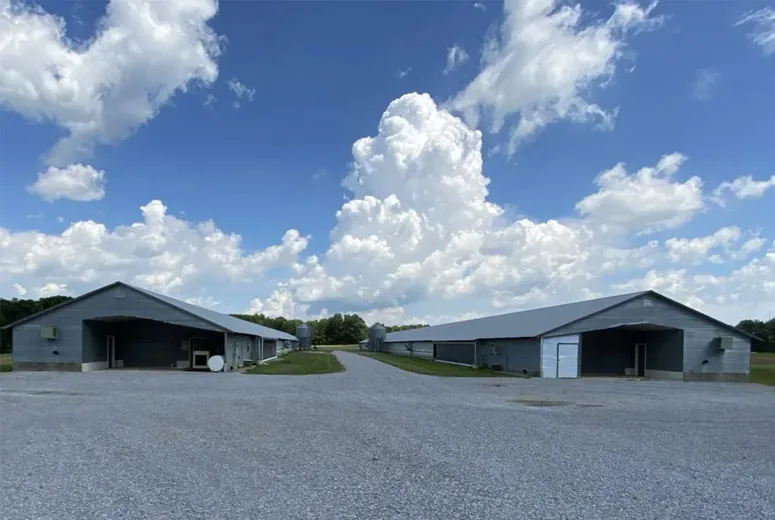
Each application benefits from the inherent strength, design flexibility, and durability that only steel can provide, allowing farmers to optimize their operations and respond effectively to market demands.
Technical Advantages of Steel Structures in Agriculture
The adoption of steel in agricultural construction is not merely a trend but a strategic choice driven by a multitude of technical advantages that directly impact farm productivity, operational costs, and longevity.
- Superior Durability and Longevity: Steel boasts an exceptional strength-to-weight ratio and resistance to external forces. Unlike wood, it is impervious to rot, mold, termites, and other pests. When properly coated (e.g., galvanized), it provides excellent resistance to corrosion, even in aggressive agricultural environments (e.g., high ammonia levels in livestock buildings). This ensures a service life of 50+ years with minimal structural degradation.
- Exceptional Strength and Resilience: Steel structures are engineered to withstand extreme weather conditions, including high winds (up to 150 mph), heavy snow loads, and seismic activity, protecting valuable livestock, crops, and machinery. Their inherent ductility allows them to absorb energy, performing well under dynamic loads.
- Cost-Effectiveness and Rapid Construction: The pre-engineered nature of steel agricultural buildings means components are manufactured off-site with high precision. This significantly reduces on-site labor, construction time (often 30-50% faster than traditional methods), and associated costs. Less construction time also means quicker operational readiness for the farm.
- Design Flexibility and Clear Spans: Steel's strength allows for vast clear spans (up to 30m+ without interior columns), providing unobstructed interior spaces. This flexibility is crucial for efficient layout of machinery, animal pens, and storage, and allows for easy reconfigurations or future expansion without structural limitations. It is particularly beneficial for large-scale operations and adaptable small livestock buildings.
- Sustainability and Environmental Friendliness: Steel is 100% recyclable, making it an environmentally responsible choice. Modern manufacturing processes are optimized for energy efficiency, and the longevity of steel structures reduces the need for frequent replacement, contributing to a lower overall carbon footprint.
- Fire Resistance: While not entirely fireproof, steel structures can be designed with fire-resistant coatings or enclosures to meet specific fire safety standards, providing superior performance compared to combustible materials.
- Reduced Maintenance: Due to its inherent durability and protective coatings, steel requires less maintenance over its lifespan compared to other building materials, translating into lower operational expenses and less downtime for farm operations.
These technical advantages underscore why steel is the preferred material for advanced agricultural infrastructure, offering a blend of performance, economy, and sustainability.
Vendor Comparison: Choosing the Right Partner for Steel Agricultural Buildings
Selecting the right vendor for your steel agricultural buildings is a critical decision that impacts project success, long-term performance, and return on investment. It's essential to evaluate potential partners beyond just the initial cost.
Key Evaluation Criteria:
- Experience and Specialization: Does the vendor have a proven track record specifically in agricultural steel structures, including complex projects like large steel cattle buildings or integrated poultry farms?
- Design and Engineering Capabilities: Can they provide custom designs, structural analysis, and adherence to relevant international building codes and agricultural standards? Do they use advanced design software?
- Manufacturing Quality and Certifications: Are their fabrication facilities ISO 9001 certified? Do they adhere to steel fabrication standards like AWS D1.1 or EN 1090? What quality control processes are in place?
- Material Sourcing and Supply Chain: Do they use high-quality, traceable steel? How reliable is their supply chain, and what are their lead times?
- Customization Options: Can they truly tailor solutions, including specific ventilation systems, insulation types, and interior layouts for different livestock or storage needs?
- Project Management and Installation Support: Do they offer comprehensive project management, from design to delivery and technical support for installation?
- After-Sales Support and Warranty: What are their warranty terms for materials and workmanship? What kind of post-installation support do they provide?
- Cost and Value Proposition: Beyond the initial price, consider the total cost of ownership, including durability, maintenance, energy efficiency, and potential for expansion.
Comparative Overview of Vendor Strengths (Illustrative)
| Feature/Vendor | Vendor A (Specialized Agri-Structures) | Vendor B (General Steel Fab) | Vendor C (Budget-Focused) |
|---|---|---|---|
| Agricultural Expertise | High (500+ agri projects, deep understanding of biosecurity & climate control) | Moderate (Some agri, mainly industrial warehouses) | Low (Basic steel structures, limited agri-specific features) |
| Custom Design & Engineering | Excellent (In-house team, full customization, advanced FEA) | Good (Standard designs, some modifications) | Limited (Mostly pre-set templates) |
| Certifications | ISO 9001, EN 1090-2 EXC3, CE Marked | ISO 9001 | Basic local certifications |
| Corrosion Protection | Standard Hot-dip Galvanization (100 µm+) or C5 Paint System | Standard Shop Primer or C3 Paint System | Basic Primer |
| Lead Time (Typical) | 8-12 weeks (due to custom design & QC) | 6-10 weeks | 4-8 weeks |
| Warranty | Structural: 25 years, Cladding/Coating: 10-15 years | Structural: 10-15 years, Cladding/Coating: 5 years | Basic legal minimum |
A thorough vendor assessment ensures that the selected partner can deliver a structure that not only meets current operational needs but also provides long-term value and support for your agricultural enterprise.
Customized Solutions for Diverse Agricultural Needs
Recognizing that no two agricultural operations are identical, the ability to provide highly customized steel agricultural buildings is a key differentiator for leading manufacturers. Tailored solutions ensure that every structure perfectly aligns with specific operational requirements, environmental conditions, and future expansion plans.
Elements of Customization:
- Dimensions and Layout: From clear span widths and eave heights to overall length, every dimension can be specified. Internal partitioning, office spaces, feed rooms, and specialized animal zones (e.g., farrowing crates in small livestock buildings) are integrated into the design.
- Environmental Control Systems: Bespoke ventilation strategies (natural, mechanical, tunnel ventilation), insulation packages (varying R-values), and climate control integration are crucial. This ensures optimal temperature, humidity, and air quality for livestock, whether for poultry, dairy, or other animals.
- Specific Functional Integrations: Designs can incorporate provisions for automated feeding systems, specialized waste management (slurry pits, compost areas), milking parlors, processing lines, and material handling equipment.
- Roofing and Wall Cladding: Choices in material (insulated panels, corrugated steel, translucent panels), color, and finish to meet aesthetic preferences, thermal performance goals, and local architectural guidelines. For example, specific anti-condensation coatings are available for roof panels.
- Access and Security: Custom door sizes (rolling, sliding, overhead), window placements, security features, and access control systems can be designed to enhance operational efficiency and protection.
- Site-Specific Adaptations: Design modifications for challenging terrains, seismic zones, or regions with extreme weather patterns (high wind loads, heavy snow loads).
An excellent example of our commitment to tailored solutions is our Steel Structure Poultry House - Tailored Solutions. This product highlights our capability to adapt structural designs to specific poultry farming methodologies, from broiler production to egg-laying operations, ensuring optimal environmental conditions for bird welfare and maximum yield. We consult closely with clients to understand their unique challenges and objectives, translating these into engineering blueprints that deliver superior performance.
Application Case Studies: Real-World Impact
The practical benefits of steel agricultural buildings are best illustrated through real-world applications. These case studies demonstrate how tailored steel solutions address specific challenges and deliver measurable improvements for agricultural businesses.
Case Study 1: Large-Scale Integrated Poultry Farm Expansion
- Client: Agri-Innovate Inc., a major regional poultry producer.
- Challenge: Rapid expansion required construction of five new broiler houses (150m x 18m each) within an aggressive timeline, while maintaining stringent biosecurity and environmental controls. The structures needed to withstand high winds common in the region.
- Solution: We provided a fully customized pre-engineered steel structure solution, incorporating advanced tunnel ventilation systems, automated feeding lines, and high-performance insulated sandwich panels for optimal thermal regulation. The design included enhanced bracing for superior wind load resistance (up to 140 km/h).
- Results:
- Construction completed 20% ahead of schedule, enabling earlier stock placement.
- Energy consumption for heating and cooling reduced by 15% compared to previous conventional structures, due to superior insulation and ventilation efficiency.
- Achieved consistent interior climate, leading to a 3% improvement in feed conversion ratio (FCR) and lower mortality rates.
- "The speed of erection and the quality of the finish exceeded our expectations. Our new houses are not only robust but also incredibly efficient," reported Sarah Chen, Operations Manager at Agri-Innovate Inc.
Case Study 2: Modern Steel Cattle Buildings for Dairy Production
- Client: Meadowbrook Dairy, upgrading an existing farm to modern free-stall housing.
- Challenge: Design and construct a large, clear-span dairy barn (80m x 35m) that could house 500 cows, integrate a new robotic milking system, and facilitate efficient manure management, all while ensuring animal comfort and robust construction.
- Solution: We engineered a hot-dip galvanized steel frame structure, providing a wide, column-free interior for flexible free-stall layouts. The design incorporated advanced ridge ventilation, large side openings with adjustable curtains, and an integrated slatted floor system for manure collection.
- Results:
- Improved cow comfort and reduced heat stress, resulting in a 5% increase in milk production during summer months.
- Reduced labor costs by 25% due to optimized layout and robotic system integration.
- Significantly enhanced air quality within the barn, contributing to better animal health.
- "Our new steel barn has transformed our dairy operation. It’s incredibly durable, easy to manage, and the cows are thriving," commented David Thompson, owner of Meadowbrook Dairy.
Case Study 3: Diversified Small Livestock Buildings for Agritourism Farm
- Client: Green Pastures Agritourism Farm, requiring versatile housing for various small animals and visitor access.
- Challenge: Construct multiple small, aesthetically pleasing, yet functional buildings for goats, sheep, and educational exhibits. Buildings needed to be easily expandable and maintainable for public interaction.
- Solution: We supplied modular small livestock buildings with galvanized steel frames, clad with a mix of corrugated steel and timber-look panels to blend with the natural landscape. Each building featured dedicated sections for animal housing, feeding areas, and integrated viewing platforms for visitors.
- Results:
- Rapid construction facilitated quick setup for the peak tourist season.
- Durable, low-maintenance structures ensured a safe and clean environment for both animals and visitors.
- Positive visitor feedback on the modern and clean appearance of the animal enclosures.
- "The modular design was perfect for our needs. We could customize each small livestock building for different animals and easily add more as our farm grew," stated Emily Roberts, founder of Green Pastures Farm.
Ensuring Trustworthiness: FAQs, Lead Times, Warranty, and Support
Building trust with B2B clients goes beyond product specifications; it encompasses clear communication, transparent processes, and unwavering support. We are committed to providing a reliable partnership from inquiry to project completion and beyond.
Frequently Asked Questions (FAQs):
Q: What is the typical lifespan of your steel agricultural buildings?
A: Our steel structures are designed for a structural lifespan of 50+ years, with proper maintenance and standard environmental conditions. Coatings and cladding typically have a lifespan of 10-20 years before requiring significant renewal.
Q: Are your buildings customizable for specific livestock or crop storage needs?
A: Absolutely. Customization is a core offering. We tailor dimensions, ventilation systems, insulation, interior layouts, and specific integrations for various agricultural applications, including poultry, dairy, hog farming, and grain storage.
Q: How do your steel buildings perform in harsh weather conditions?
A: Our structures are engineered to exceed local building codes for wind, snow, and seismic loads. We use high-grade steel and robust connection details to ensure superior resilience against extreme weather events, making them ideal for diverse geographical locations.
Q: Is installation included with the purchase?
A: We offer flexible options. While we primarily supply pre-engineered kits with detailed installation manuals and technical support, we can also connect you with experienced installation partners or provide on-site supervision for complex projects, depending on your location and project scope.
Lead Time and Fulfillment Details:
Our standard lead time for the fabrication of steel agricultural buildings typically ranges from 8 to 14 weeks from the final design approval, depending on project complexity, size, and current factory load. This period includes detailed engineering, material procurement, fabrication, surface treatment, and quality control. Shipping logistics are coordinated to ensure timely delivery to your site, with detailed scheduling provided throughout the process. Expedited options may be available for urgent projects, subject to additional costs and scheduling review.
Warranty Commitments:
We stand behind the quality of our products with comprehensive warranty policies:
- Structural Components: A 25-year limited warranty against defects in material and workmanship for the primary steel frame, ensuring long-term structural integrity.
- Corrosion Protection: A 10-15 year limited warranty on hot-dip galvanization and advanced paint systems, depending on the specified coating and environmental conditions.
- Cladding Materials: A 5-10 year limited warranty on roofing and wall panels against manufacturing defects, including delamination and significant color fade.
Detailed warranty terms and conditions are provided with every project proposal.
Customer Support Information:
Our commitment to our clients extends far beyond the point of sale. We offer robust after-sales support to ensure your continuous operational success:
- Technical Assistance: Our engineering team is available for ongoing technical support, addressing any questions regarding assembly, maintenance, or potential modifications.
- Spare Parts & Replacements: We maintain a comprehensive inventory of spare parts for all components used in our buildings, ensuring quick replacements if needed.
- Maintenance Guidelines: Comprehensive documentation including maintenance schedules and best practices to maximize the lifespan and performance of your steel agricultural building.
For immediate support, please contact our dedicated customer service team via email at support@hongjishunda.com or call us at [Your Company Phone Number].
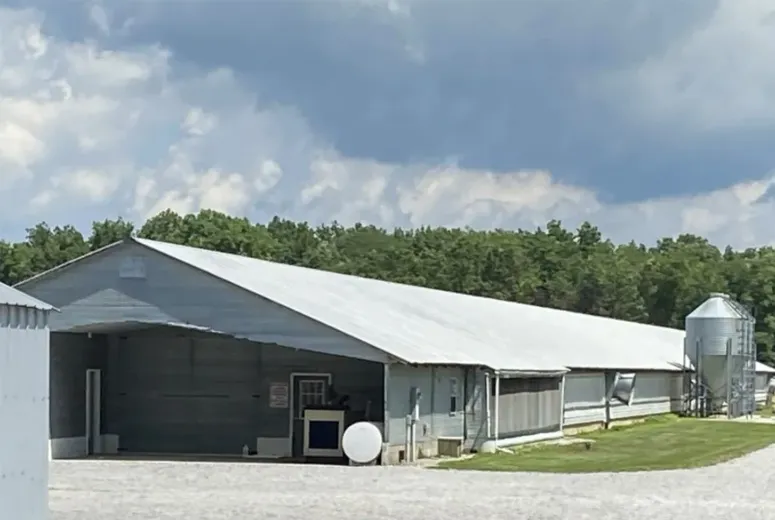
Conclusion
The demand for robust, efficient, and sustainable agricultural infrastructure continues to grow, and steel structures are proving to be the optimal solution. From advanced poultry houses to resilient steel cattle buildings and versatile small livestock buildings, pre-engineered steel offers unmatched durability, flexibility, and cost-effectiveness. By integrating cutting-edge engineering with high-quality materials and rigorous manufacturing processes, these buildings provide the foundation for modern, productive, and future-proof agricultural operations. Investing in a professionally designed and manufactured steel agricultural building is a strategic step towards enhancing operational efficiency, ensuring animal welfare, and securing long-term farm profitability.
References
- American Society of Civil Engineers (ASCE). ASCE/SEI 7, Minimum Design Loads and Associated Criteria for Buildings and Other Structures.
- European Committee for Standardization (CEN). EN 1991, Eurocode 1: Actions on structures.
- International Organization for Standardization (ISO). ISO 12944, Paints and varnishes — Corrosion protection of steel structures by protective paint systems.
- ASTM International. ASTM A123/A123M, Standard Specification for Zinc (Hot-Dip Galvanized) Coatings on Iron and Steel Products.
- American Institute of Steel Construction (AISC). ANSI/AISC 360-16, Specification for Structural Steel Buildings.
-
Bolted Connections in Steel Frame Warehouse
NewsNov.17,2025
-
Hay Storage in Farm Metal Buildings
NewsNov.17,2025
-
Advantages of a Steel Portal Frame Shed
NewsNov.17,2025
-
The Erection Process of a Steel Building Hangar
NewsNov.17,2025
-
Energy Efficiency of Steel Dome Garage Kits
NewsNov.17,2025
-
Fire Resistance of Kit Metal Garages
NewsNov.17,2025
Products categories
Our Latest News
We have a professional design team and an excellent production and construction team.










