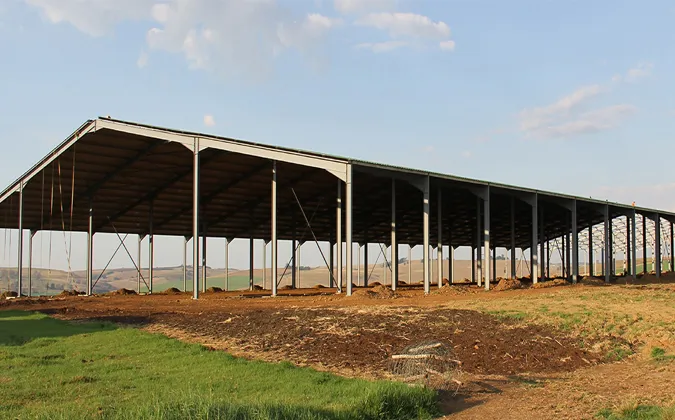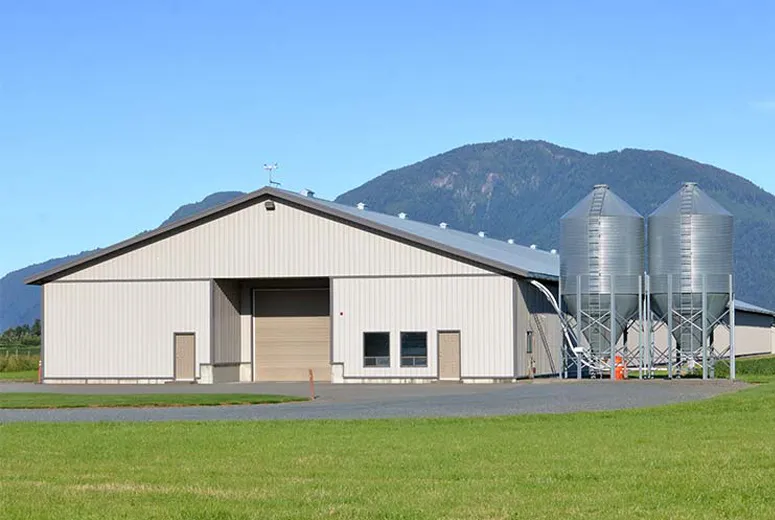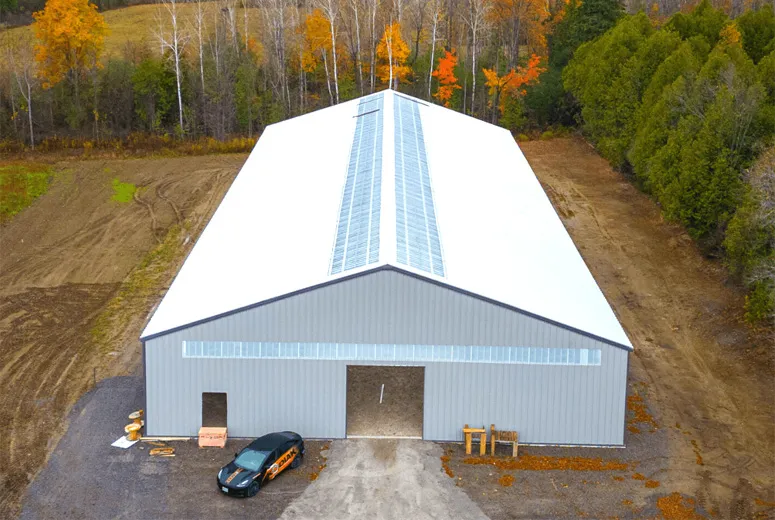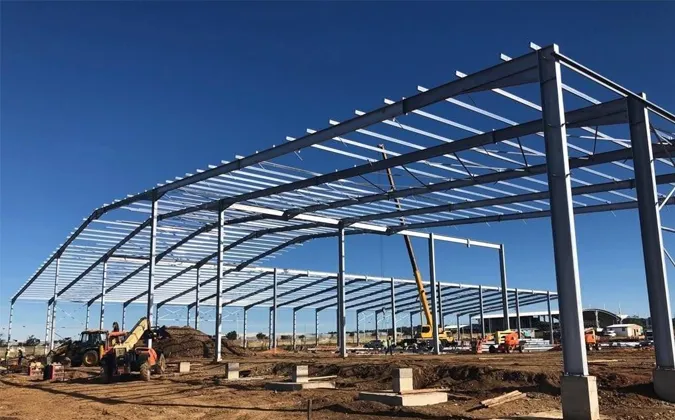Nov . 09, 2025 04:20 Back to list
Steel Structure Building is a key solution in the construction industry, specifically within housing industry and steel structure building. This article explores how Hebei Hongji Shunda Steel Structure Engineering Co., Ltd supports professionals with durable, high-performance products, and explains why this product is an ideal choice for businesses in these sectors.

Table of Contents
- Steel Structure Building Overview
- Benefits & Use Cases of Steel Structure Building in steel structure building
- Cost, Maintenance & User Experience
- Sustainability & Market Trends in construction
- Conclusion on Steel Structure Building from Hebei Hongji Shunda Steel Structure Engineering Co., Ltd
Steel Structure Building Overview
A Steel Structure Building is a pre-engineered or custom-engineered facility that uses steel frames, secondary members, and cladding systems to deliver large clear spans, fast construction, and long service life. In the construction and housing industry, these buildings are selected for warehouses, manufacturing workshops, multi-storey residential shells, showrooms, and agricultural sheds. Typical systems include welded H-beam or hot-rolled columns and rafters, C/Z purlins, bracing, and insulated roof/wall panels. Designs can align with international codes and local regulations, and options commonly include Q235B/Q355B steel, hot-dip galvanizing, anti-corrosion coatings, and fireproofing treatments to meet project specifications.
Hebei Hongji Shunda Steel Structure Engineering Co., Ltd operates as a dependable steel structure factory partner for B2B buyers seeking quality, schedule certainty, and consistent documentation. From concept and modeling (BIM/Shop drawings) to fabrication in a modern steel structure plant and containerized delivery, the company focuses on precision fit-up, stable lead times, and comprehensive accessory supply (doors, windows, skylights, gutters, bolts). Whether the brief is a compact equipment shed or a high-bay logistics facility, the engineering team supports value engineering early—lowering weight per square meter while maintaining safety factors and buildability.
Benefits & Use Cases of Steel Structure Building in steel structure building
In steel structure building projects, speed-to-market and flexibility are everything. Steel structures excel in factories, distribution centers, cold storage, retail and office shells, rural and urban housing frames, and public facilities. Clear spans of 20–60+ meters maximize operational layouts for racking, cranes, or production lines; mezzanines and modular bays can be added with minimal disruption. For the housing industry, light-gauge steel combined with hot-rolled frames provides fast, dry construction and consistent tolerances, ideal for dormitories, worker housing, and mixed-use envelopes.
- Competitive advantages: accelerated erection, high strength-to-weight ratio, predictable quality from a controlled steel structure plant, and easy future expandability.
- Performance features: insulated sandwich panels for thermal efficiency, crane beams and heavy-duty floors, corrosion and fire protection strategies, and PV-ready roofing.
- Expertise: Hebei Hongji Shunda Steel Structure Engineering Co., Ltd provides integrated design–fabrication–delivery from its steel structure factory, with on-site guidance available, helping buyers reduce interfaces and risk.
Cost, Maintenance & User Experience
For B2B decision makers, total cost of ownership (TCO) is driven by design efficiency, fabrication quality, and erection speed. A well-optimized Steel Structure Building reduces steel tonnage per square meter, accelerates the schedule, and minimizes change orders—translating to lower capex and earlier revenue. Typical cost drivers include frame weight, span/height, cladding type, insulation, crane loads, seismic/wind requirements, and site logistics. Fast-track projects benefit from off-site prefabrication and coordinated shipping, often shortening installation windows by weeks compared with conventional masonry or concrete envelopes.
Durability is equally compelling: with appropriate coatings or galvanizing, service life of several decades is achievable, with light-touch maintenance routines (periodic inspections, panel and gutter upkeep, and repainting cycles depending on environmental class). Housing industry clients report consistent thermal performance with insulated panels and reduced operational costs through airtight envelopes and daylighting. Erection productivity for experienced crews can reach hundreds of square meters per day under favorable conditions, helping owners control preliminaries and open facilities earlier for operations—boosting ROI.
Sustainability & Market Trends in construction
Steel is one of the most circular construction materials, with high recycled content and near-closed-loop recovery at end of life. Prefabricated steel packages reduce on-site waste, limit rework, and shorten equipment running hours—cutting embodied carbon and construction-phase emissions. As green building standards evolve and cities tighten energy codes, insulated metal panels, cool-roof finishes, and PV-ready structural provisions are becoming the default for modern industrial and housing-sector facilities. Digital delivery (BIM) and precise shop detailing also lower risk and improve coordination with MEP systems.
Hebei Hongji Shunda Steel Structure Engineering Co., Ltd positions itself as a forward-thinking, eco-conscious partner—engineering Steel Structure Building solutions that accommodate high-performance envelopes, daylighting, rainwater management, and rooftop solar loads where specified. By leveraging controlled production in a steel structure factory and optimizing material usage, the company helps clients align with ESG targets, local sustainability regulations, and long-term asset resilience, without compromising program timelines or budget discipline.
Conclusion on Steel Structure Building from Hebei Hongji Shunda Steel Structure Engineering Co., Ltd
In construction and the housing industry, a Steel Structure Building delivers speed, predictability, and long-term value—ideal for factories, warehouses, and residential shells. Backed by integrated engineering and efficient fabrication in a modern steel structure plant, Hebei Hongji Shunda Steel Structure Engineering Co., Ltd offers a reliable path from design to delivery for B2B buyers seeking performance and cost control. Contact us: email: warehouse@hongjishunda.com. Visit our website: https://www.hongjishunda.com
-
Bolted Connections in Steel Frame Warehouse
NewsNov.17,2025
-
Hay Storage in Farm Metal Buildings
NewsNov.17,2025
-
Advantages of a Steel Portal Frame Shed
NewsNov.17,2025
-
The Erection Process of a Steel Building Hangar
NewsNov.17,2025
-
Energy Efficiency of Steel Dome Garage Kits
NewsNov.17,2025
-
Fire Resistance of Kit Metal Garages
NewsNov.17,2025
Products categories
Our Latest News
We have a professional design team and an excellent production and construction team.












