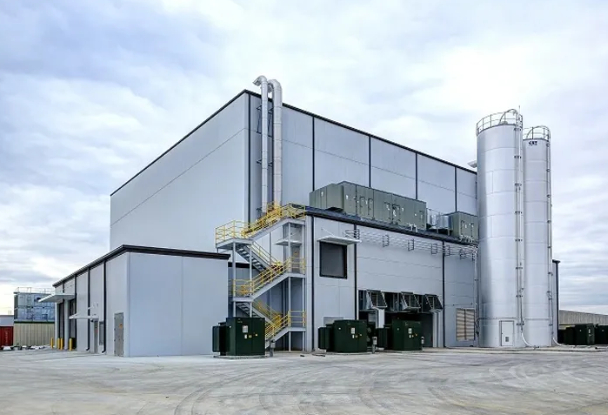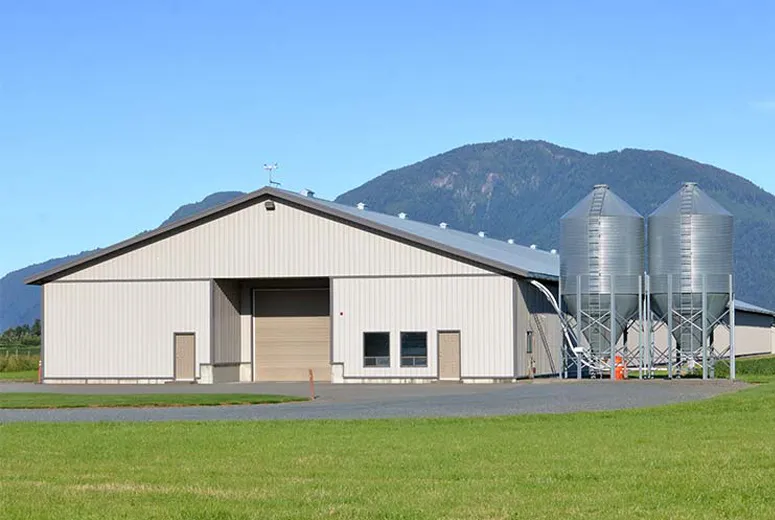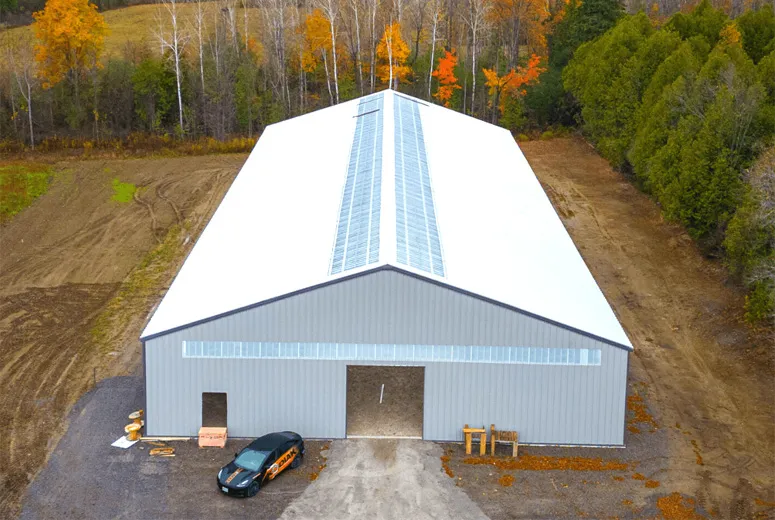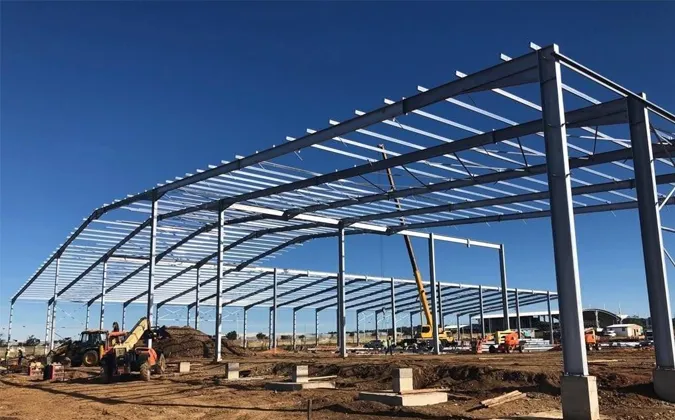- Afrikaans
- Albanian
- Amharic
- Arabic
- Armenian
- Azerbaijani
- Basque
- Belarusian
- Bengali
- Bosnian
- Bulgarian
- Catalan
- Cebuano
- Corsican
- Croatian
- Czech
- Danish
- Dutch
- English
- Esperanto
- Estonian
- Finnish
- French
- Frisian
- Galician
- Georgian
- German
- Greek
- Gujarati
- Haitian Creole
- hausa
- hawaiian
- Hebrew
- Hindi
- Miao
- Hungarian
- Icelandic
- igbo
- Indonesian
- irish
- Italian
- Japanese
- Javanese
- Kannada
- kazakh
- Khmer
- Rwandese
- Korean
- Kurdish
- Kyrgyz
- Lao
- Latin
- Latvian
- Lithuanian
- Luxembourgish
- Macedonian
- Malgashi
- Malay
- Malayalam
- Maltese
- Maori
- Marathi
- Mongolian
- Myanmar
- Nepali
- Norwegian
- Norwegian
- Occitan
- Pashto
- Persian
- Polish
- Portuguese
- Punjabi
- Romanian
- Russian
- Samoan
- Scottish Gaelic
- Serbian
- Sesotho
- Shona
- Sindhi
- Sinhala
- Slovak
- Slovenian
- Somali
- Spanish
- Sundanese
- Swahili
- Swedish
- Tagalog
- Tajik
- Tamil
- Tatar
- Telugu
- Thai
- Turkish
- Turkmen
- Ukrainian
- Urdu
- Uighur
- Uzbek
- Vietnamese
- Welsh
- Bantu
- Yiddish
- Yoruba
- Zulu
Oct . 29, 2025 15:00 Back to list
The pursuit of industrial excellence begins with a foundation of superior infrastructure, where safety, efficiency, and durability converge. In this context, the selection of appropriate materials and design philosophies is not merely a construction decision but a critical strategic investment in the future of any manufacturing enterprise. This article delves into the pivotal aspects of creating industrial facilities that are built to last and perform, with a particular emphasis on integrating robust safety measures from the ground up.

Advanced Engineering Defines The Core Of A Modern Steel Structure Factory Design
- The evolution of industrial construction has been significantly shaped by the advent of steel structure factory design. This methodology represents a paradigm shift from traditional building techniques, offering unparalleled efficiency, durability, and adaptability for modern manufacturing needs.
- As a premier supplier, Hebei Hongji Shunda Steel Structure Engineering Co., Ltd. specializes in harnessing the inherent strength of steel to create facilities that are not only structurally sound but also designed for operational excellence. The core of this approach lies in a comprehensive metal building kit that integrates all necessary components for a streamlined construction process.
- Our engineering philosophy ensures that every project begins with a meticulous design phase, optimizing the layout for workflow, logistics, and future expansion, thereby delivering a steel frame factory that serves as a true asset to its owners.
A Comprehensive Metal Building Kit Streamlines The Entire Construction Process
- The efficiency of constructing a modern industrial facility is largely dependent on the precision and integration of its components. Hebei Hongji Shunda Steel Structure Engineering Co., Ltd. provides a pre-engineered metal building kit that encapsulates this principle, offering a seamless and accelerated path from concept to completion.
- This system includes all primary and secondary structural elements, roofing and wall cladding, and essential accessories, all fabricated to exact specifications off-site. This controlled manufacturing environment ensures superior quality control, reduces material waste, and minimizes on-site labor and associated risks.
- The systematic approach of a metal building kit fundamentally transforms the construction timeline, allowing businesses to become operational in a significantly shorter period while maintaining the highest standards of quality and structural integrity for a durable steel frame factory.
The Inherent Advantages Of Choosing A Robust Steel Frame Factory
- Opting for a steel frame factory is a decision that yields long-term benefits across virtually every aspect of facility ownership. The primary advantage lies in the exceptional strength and durability of steel, which offers a high resistance to environmental stresses such as heavy winds, seismic activity, and heavy snow loads.
- Furthermore, the clear-span capabilities of a steel frame factory provide vast, column-free interior spaces, enabling maximum flexibility for machinery layout, production lines, and future reconfigurations. This structural efficiency also translates into cost savings, as the lightweight nature of steel can reduce foundation requirements.
- Hebei Hongji Shunda Steel Structure Engineering Co., Ltd. leverages these inherent advantages to construct facilities that are not only robust and safe but also highly adaptable to the evolving demands of modern industry.
Steel Frame Factory FAQS
What Are The Primary Benefits Of Using A Metal Building Kit For A Factory?
The primary benefits of utilizing a metal building kit are centered on efficiency, quality, and cost-effectiveness. This approach leverages pre-engineered components that are designed to fit together perfectly, which drastically reduces construction time and on-site labor costs. The controlled factory environment where the kit is fabricated ensures consistent, high-quality manufacturing that is less susceptible to the delays and variables of on-site construction.
How Does Steel Structure Factory Design Enhance Operational Safety?
Steel structure factory design fundamentally enhances operational safety by incorporating proactive measures directly into the building's blueprint. The design allows for clear, unobstructed spaces that improve visibility and movement, reducing the risk of workplace accidents. Crucially, the design integrates fire safety by planning for the application of fire-resistant coatings and materials to protect the structural skeleton, ensuring it remains stable longer in the event of a fire.
Why Is A Steel Frame Factory Considered A Sustainable Building Option?
A steel frame factory is a highly sustainable choice for several compelling reasons. Steel is one of the most recycled materials on the planet, and the components used in these structures often contain a significant percentage of recycled content. At the end of its long life, the entire steel framework can be recycled again, minimizing waste sent to landfills. The precision of the metal building kit approach also reduces material waste during construction.
What Fire-Resistant Solutions Are Integrated Into The Steel Structure Design?
Hebei Hongji Shunda Steel Structure Engineering Co., Ltd. integrates a multi-faceted approach to fire resistance within the steel structure factory design. The primary solutions include the application of intumescent fire-resistant coatings, which are painted onto the steel members and swell up when exposed to high heat, creating an insulating barrier that protects the steel from rapid temperature rise. Additionally, fire-resistant boards made of mineral wool or calcium silicate are used to encase columns and beams, providing physical protection.
How Does The Design Process For A Steel Structure Factory Ensure Future Flexibility?
The design process for a steel structure factory is inherently focused on future adaptability. The inherent strength of steel allows for large, clear-span interiors without the need for supporting columns, creating a vast, flexible floor space that can be easily reconfigured as production needs change. The steel structure factory design also anticipates future expansion, with connections and foundation plans that facilitate the straightforward addition of new bays or floors.
-
Bolted Connections in Steel Frame Warehouse
NewsNov.17,2025
-
Hay Storage in Farm Metal Buildings
NewsNov.17,2025
-
Advantages of a Steel Portal Frame Shed
NewsNov.17,2025
-
The Erection Process of a Steel Building Hangar
NewsNov.17,2025
-
Energy Efficiency of Steel Dome Garage Kits
NewsNov.17,2025
-
Fire Resistance of Kit Metal Garages
NewsNov.17,2025
Products categories
Our Latest News
We have a professional design team and an excellent production and construction team.












