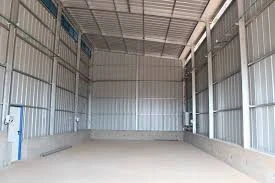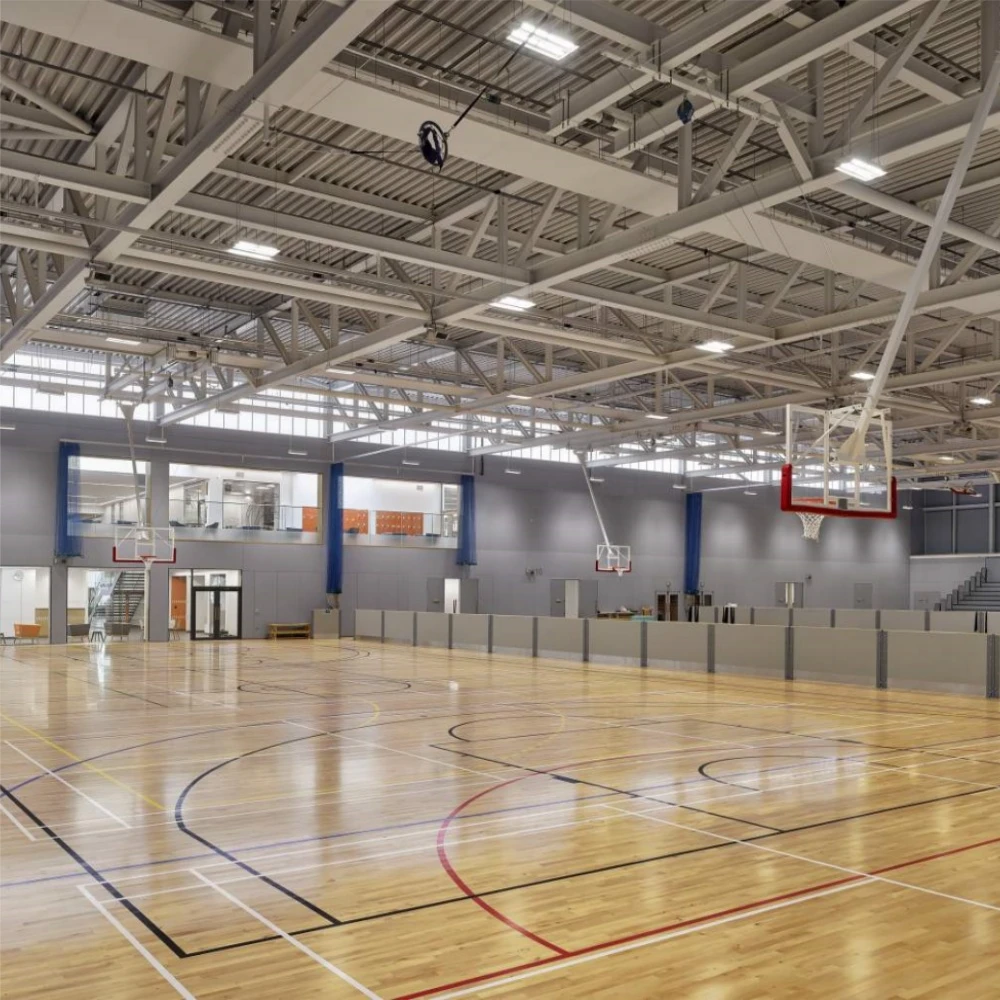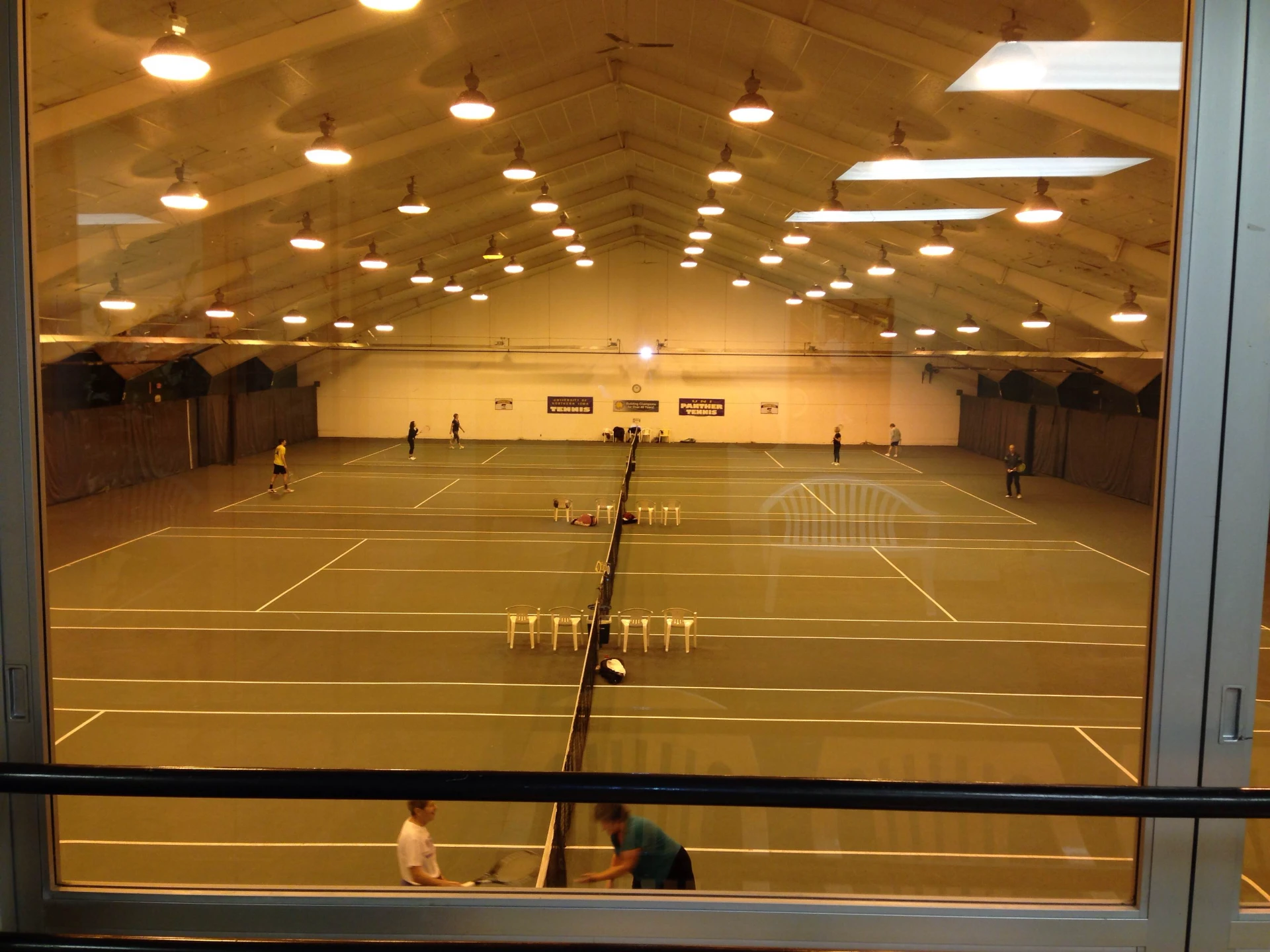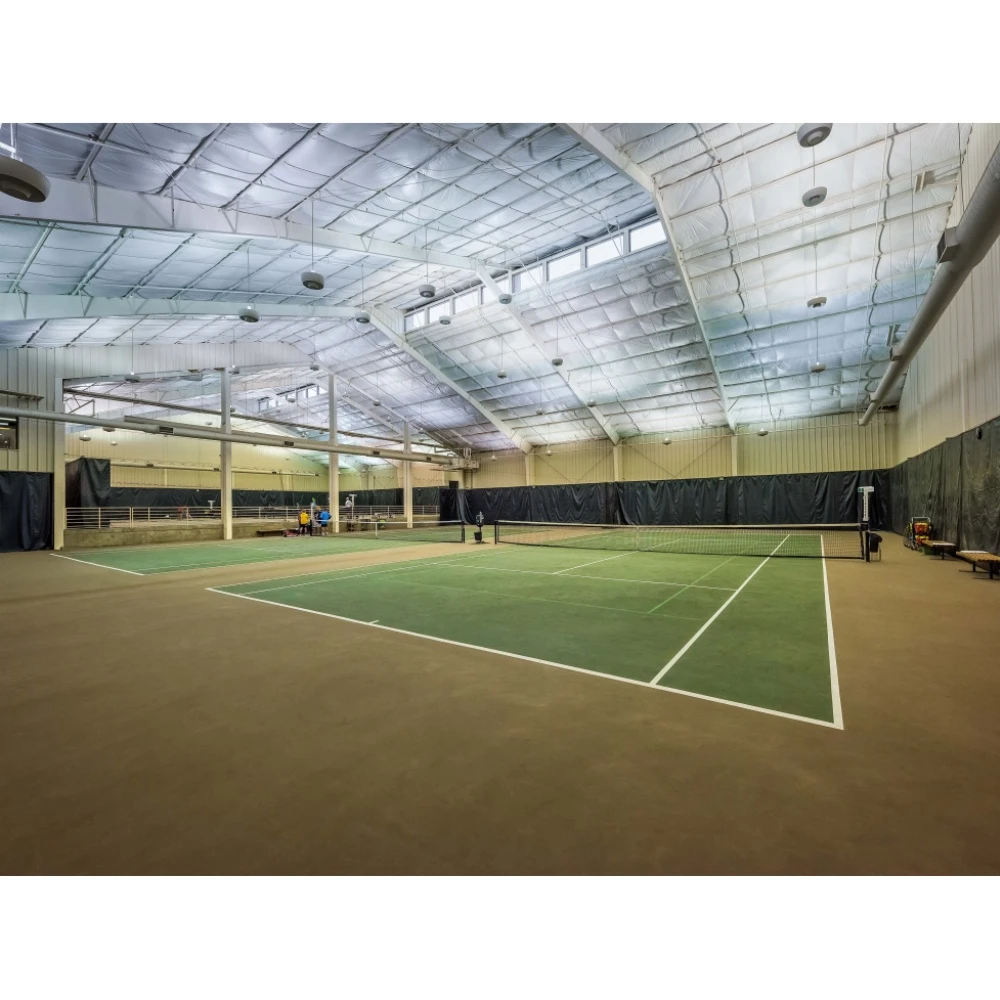- Afrikaans
- Albanian
- Amharic
- Arabic
- Armenian
- Azerbaijani
- Basque
- Belarusian
- Bengali
- Bosnian
- Bulgarian
- Catalan
- Cebuano
- Corsican
- Croatian
- Czech
- Danish
- Dutch
- English
- Esperanto
- Estonian
- Finnish
- French
- Frisian
- Galician
- Georgian
- German
- Greek
- Gujarati
- Haitian Creole
- hausa
- hawaiian
- Hebrew
- Hindi
- Miao
- Hungarian
- Icelandic
- igbo
- Indonesian
- irish
- Italian
- Japanese
- Javanese
- Kannada
- kazakh
- Khmer
- Rwandese
- Korean
- Kurdish
- Kyrgyz
- Lao
- Latin
- Latvian
- Lithuanian
- Luxembourgish
- Macedonian
- Malgashi
- Malay
- Malayalam
- Maltese
- Maori
- Marathi
- Mongolian
- Myanmar
- Nepali
- Norwegian
- Norwegian
- Occitan
- Pashto
- Persian
- Polish
- Portuguese
- Punjabi
- Romanian
- Russian
- Samoan
- Scottish Gaelic
- Serbian
- Sesotho
- Shona
- Sindhi
- Sinhala
- Slovak
- Slovenian
- Somali
- Spanish
- Sundanese
- Swahili
- Swedish
- Tagalog
- Tajik
- Tamil
- Tatar
- Telugu
- Thai
- Turkish
- Turkmen
- Ukrainian
- Urdu
- Uighur
- Uzbek
- Vietnamese
- Welsh
- Bantu
- Yiddish
- Yoruba
- Zulu
Oct . 18, 2024 16:43 Back to list
The Structural System of High-Rise Buildings
High-rise buildings, often defined as structures that exceed six stories or reach over 75 feet in height, are a hallmark of modern architecture and urban development. These towering edifices not only redefine city skylines but also symbolize economic growth and technological advancement. At the heart of every successful high-rise is its structural system, which plays a crucial role in ensuring stability, safety, and functionality. Understanding the various components of these structural systems sheds light on the engineering marvels that allow us to build upwards.
The primary objective of a structural system is to withstand the forces acting upon a building, including gravity, wind, seismic activity, and temperature changes. As buildings rise higher, the complexity of these forces increases, necessitating innovative engineering solutions. There are several key structural systems employed in high-rise construction, each with its unique characteristics and benefits.
The Structural System of High-Rise Buildings
Another widely utilized system is the shear wall system. Shear walls are vertical structural elements that help resist lateral forces, such as wind and earthquakes. Positioned strategically throughout the building, they act like vertical cantilevers, distributing forces and providing stiffness to the structure. Combining shear walls with a framing system can enhance the building's overall stability. This hybrid approach is particularly effective in tall buildings where the impacts of lateral forces are significant.
structural system of high rise building

The core and outrigger system is another structural configuration gaining popularity in high-rise construction. This design incorporates a central core that houses elevators, stairs, and mechanical services, creating a vertical spine for the building. Outriggers extend from the core to the structural columns on the perimeter, effectively transferring the lateral loads to the foundation. This system enhances stability and reduces sway, providing a comfortable experience for the building's occupants, especially in high winds.
Moreover, the tube system, pioneered by architect Fazlur Rahman Khan and showcased in buildings like the Willis Tower (formerly Sears Tower) in Chicago, has revolutionized high-rise design. In this system, the building's exterior acts as a support structure, creating a tube that efficiently resists lateral forces. This design allows for greater height and larger open floor spaces, making it ideal for skyscrapers. With advancements in materials and construction techniques, tube systems have become synonymous with iconic tall buildings worldwide.
The engineering behind high-rise buildings also demands consideration of the foundation system due to the immense loads transmitted to the ground. Deep foundations, such as piles or caissons, are often necessary to support these structures, especially in urban environments with challenging soil conditions. The choice of foundation type directly affects the building's stability and safety, emphasizing the importance of thorough geological assessments prior to construction.
In recent years, sustainability has also emerged as a critical factor in high-rise construction. Engineers and architects are now integrating eco-friendly materials, energy-efficient designs, and innovative technologies to create green high-rises. These buildings not only minimize their environmental impact but also promote occupant well-being, contributing to a more sustainable urban future.
In conclusion, the structural systems of high-rise buildings are intricate and multifaceted, involving a careful balance of engineering principles, materials science, and architectural creativity. From frame systems to core-and-outrigger designs, each structural approach offers unique advantages suited to specific challenges. As cities continue to grow and evolve, the evolution of high-rise structures remains a testament to human ingenuity, pushing the boundaries of what is possible in vertical design while ensuring safety, sustainability, and aesthetic appeal. As we look to the future, the continued innovation in structural systems will undoubtedly shape the skylines of tomorrow, fostering urban environments that are both functional and inspiring.
-
How Do Prefabricated Steel Structures Transform Modern Construction?
NewsJul.14,2025
-
How Do Prefabricated Metal Buildings Redefine Modern Construction?
NewsJul.14,2025
-
How Do Prefab Insulated Metal Buildings and Steel Structures Revolutionize Modern Construction?
NewsJul.14,2025
-
How Do Pre - Engineered Steel Structures Redefine Modern Construction?
NewsJul.14,2025
-
Advancing Modular Construction with Prefabricated Metal Structures
NewsJul.14,2025
-
Advancing Industrial Infrastructure with Prefabricated Steel Solutions
NewsJul.14,2025
Products categories
Our Latest News
We have a professional design team and an excellent production and construction team.












