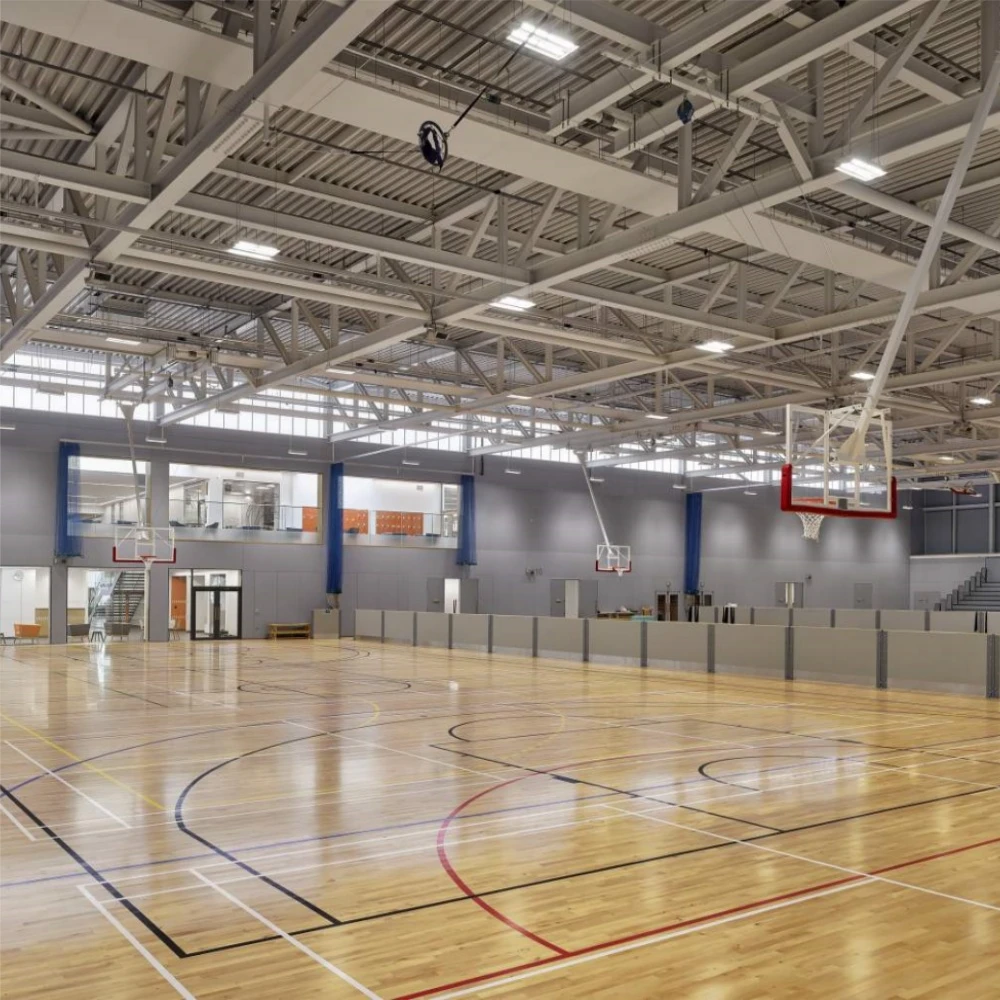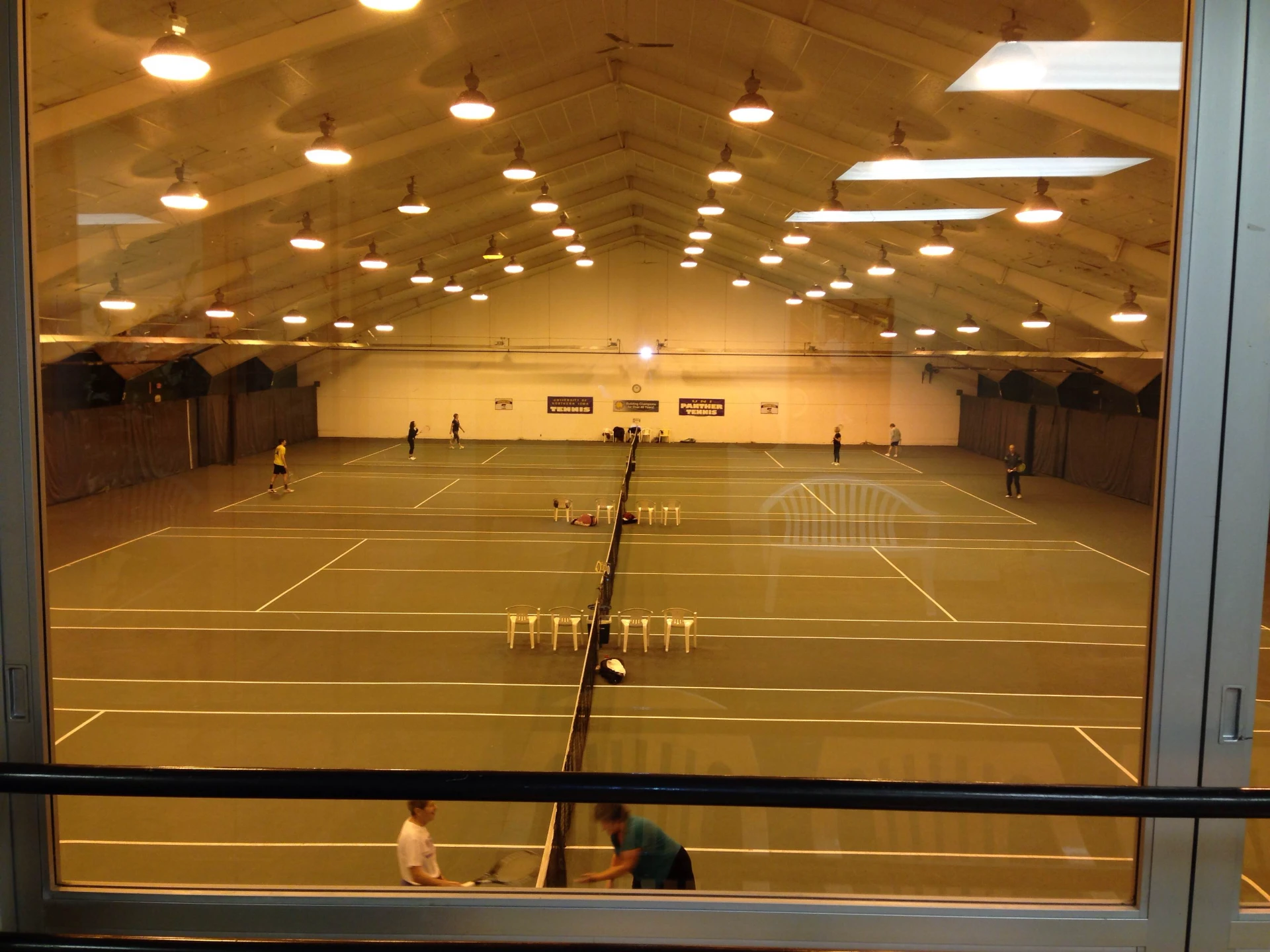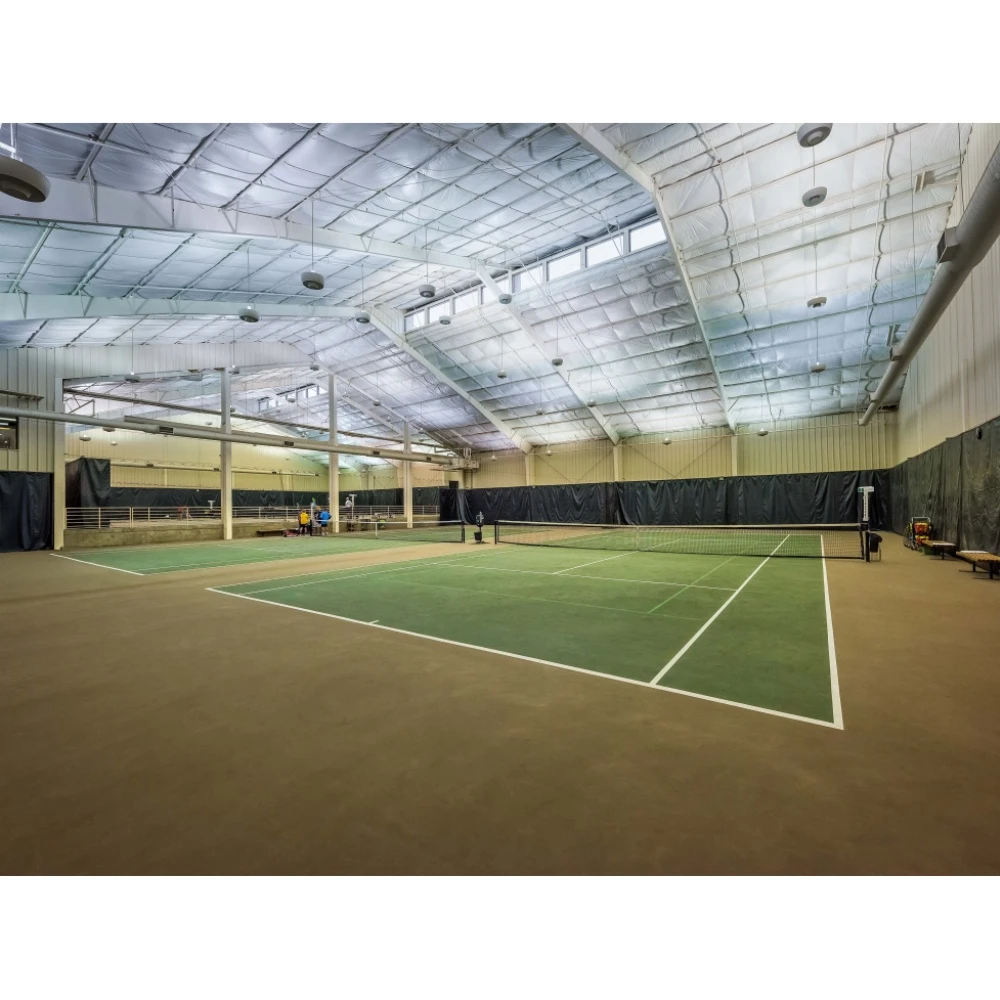- Afrikaans
- Albanian
- Amharic
- Arabic
- Armenian
- Azerbaijani
- Basque
- Belarusian
- Bengali
- Bosnian
- Bulgarian
- Catalan
- Cebuano
- Corsican
- Croatian
- Czech
- Danish
- Dutch
- English
- Esperanto
- Estonian
- Finnish
- French
- Frisian
- Galician
- Georgian
- German
- Greek
- Gujarati
- Haitian Creole
- hausa
- hawaiian
- Hebrew
- Hindi
- Miao
- Hungarian
- Icelandic
- igbo
- Indonesian
- irish
- Italian
- Japanese
- Javanese
- Kannada
- kazakh
- Khmer
- Rwandese
- Korean
- Kurdish
- Kyrgyz
- Lao
- Latin
- Latvian
- Lithuanian
- Luxembourgish
- Macedonian
- Malgashi
- Malay
- Malayalam
- Maltese
- Maori
- Marathi
- Mongolian
- Myanmar
- Nepali
- Norwegian
- Norwegian
- Occitan
- Pashto
- Persian
- Polish
- Portuguese
- Punjabi
- Romanian
- Russian
- Samoan
- Scottish Gaelic
- Serbian
- Sesotho
- Shona
- Sindhi
- Sinhala
- Slovak
- Slovenian
- Somali
- Spanish
- Sundanese
- Swahili
- Swedish
- Tagalog
- Tajik
- Tamil
- Tatar
- Telugu
- Thai
- Turkish
- Turkmen
- Ukrainian
- Urdu
- Uighur
- Uzbek
- Vietnamese
- Welsh
- Bantu
- Yiddish
- Yoruba
- Zulu
Nov . 13, 2024 12:33 Back to list
Structural System of High-Rise Buildings
The structural system of high-rise buildings is a pivotal aspect of modern architecture and engineering, enabling the construction of tall structures that reach towards the sky. As cities grow and the demand for urban living increases, understanding and implementing effective structural systems becomes essential. This article explores various types of structural systems used in high-rise buildings, their advantages, and the challenges they address.
1. Introduction to High-Rise Structures
High-rise buildings, typically defined as structures exceeding 75 feet (approximately 23 meters) in height, rely on sophisticated engineering to withstand various forces including gravity, wind, and seismic activities. The choice of structural system not only impacts the building’s safety and stability but also defines its aesthetic appeal and functional capacity.
2. Major Structural Systems
a. Frame Structure
The frame structure is one of the most common systems used in high-rise buildings. This system primarily relies on a framework of vertical columns and horizontal beams that collectively support the building’s weight. The use of steel or reinforced concrete frames allows for flexibility in design while providing adequate support. One of the key advantages of frame structures is their ability to accommodate large open spaces, making them ideal for commercial and residential use.
The core and outrigger system enhances the stability of high-rise buildings, particularly in windy conditions. The central core, often housing elevators and mechanical services, is constructed from reinforced concrete and acts as the primary load-bearing element. Outriggers, which connect the core to the exterior columns, distribute lateral forces effectively. This structural arrangement reduces sway, ensuring comfort for occupants and increasing the building's resilience against extreme weather.
c. Shear Wall System
Shear walls are vertical structural elements designed to resist lateral forces caused by wind or seismic activity. Often made from reinforced concrete, shear walls are strategically placed within the building to enhance rigidity and stability. This system is particularly effective for residential and commercial towers where height and occupancy loads are substantial. By integrating shear walls, engineers can minimize structural deflections and provide enhanced safety.
structural system of high rise building

d. Tubular Structure
The tubular structure, popularized by buildings like the Willis Tower in Chicago, consists of a series of interconnected tubes that work together to support the building’s weight and resist lateral forces. This system offers significant advantages in terms of structural efficiency and aesthetic design. The design allows for greater heights and larger open spaces, making it a favored choice for iconic skyscrapers.
3. Factors Influencing Structural Design
Several factors influence the choice of structural system in high-rise buildings, including
- Building Height Taller structures often require more sophisticated systems to counteract forces exerted by wind and seismic activities. - Material Selection The choice between steel, concrete, or composite materials will affect the overall structural integrity and cost-efficiency. - Functional Requirements The intended use of the building (commercial, residential, mixed-use) significantly influences the design parameters and load-bearing requirements. - Local Regulations and Codes Compliance with local building codes and safety regulations is critical in the design and implementation of high-rise structures.
4. Challenges in High-Rise Construction
Constructing high-rise buildings comes with a unique set of challenges. These include
- Wind Loads As buildings increase in height, the impact of wind becomes more significant, necessitating advanced engineering solutions. - Seismic Design In earthquake-prone areas, buildings must be designed to withstand seismic forces, requiring robust structural systems. - Construction Logistics Managing the construction process on a high-rise site can be complex, often involving the coordination of multiple trades and technologies. - Sustainability Modern high-rise buildings must conform to sustainability standards, integrating energy-efficient systems and materials.
5. Conclusion
The structural system of high-rise buildings plays a critical role in defining their safety, functionality, and aesthetics. As urbanization continues to rise, engineers and architects face the challenge of designing innovative structures that not only meet the needs of modern society but also withstand the forces of nature. By understanding the various structural systems and their implications, stakeholders can contribute to the creation of resilient and sustainable high-rise buildings that shape the skylines of our cities.
-
How Do Prefabricated Steel Structures Transform Modern Construction?
NewsJul.14,2025
-
How Do Prefabricated Metal Buildings Redefine Modern Construction?
NewsJul.14,2025
-
How Do Prefab Insulated Metal Buildings and Steel Structures Revolutionize Modern Construction?
NewsJul.14,2025
-
How Do Pre - Engineered Steel Structures Redefine Modern Construction?
NewsJul.14,2025
-
Advancing Modular Construction with Prefabricated Metal Structures
NewsJul.14,2025
-
Advancing Industrial Infrastructure with Prefabricated Steel Solutions
NewsJul.14,2025
Products categories
Our Latest News
We have a professional design team and an excellent production and construction team.












