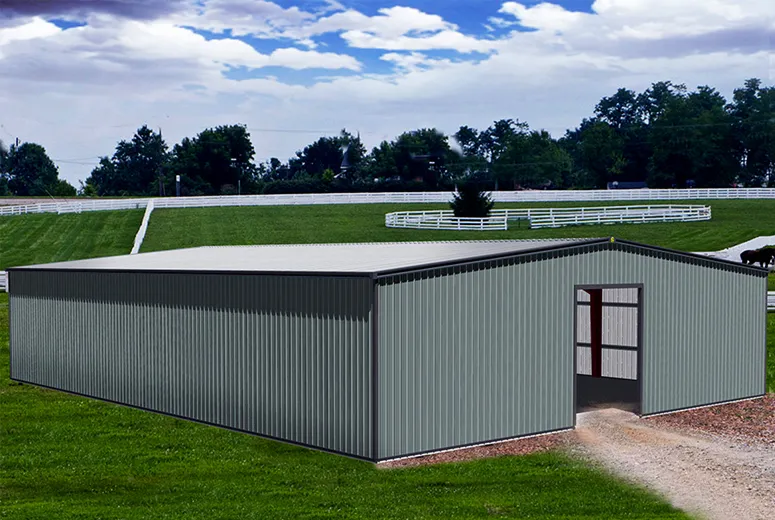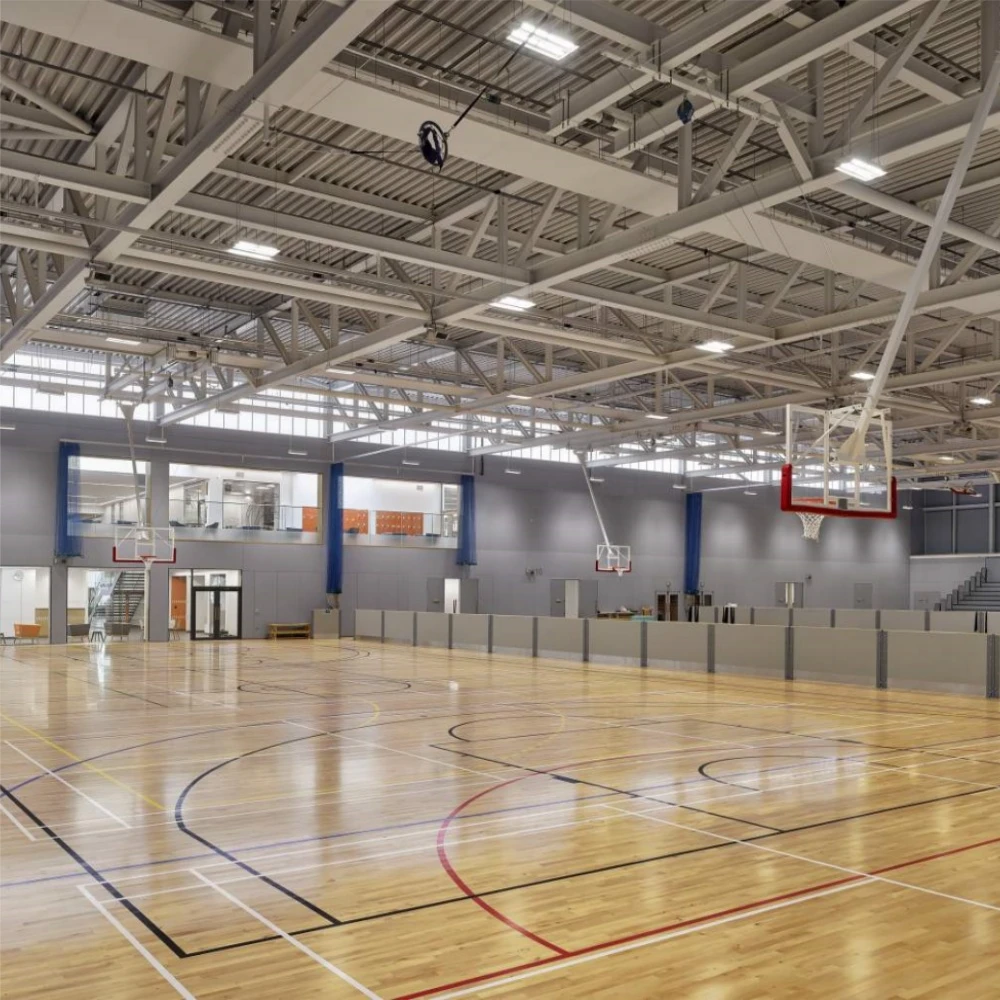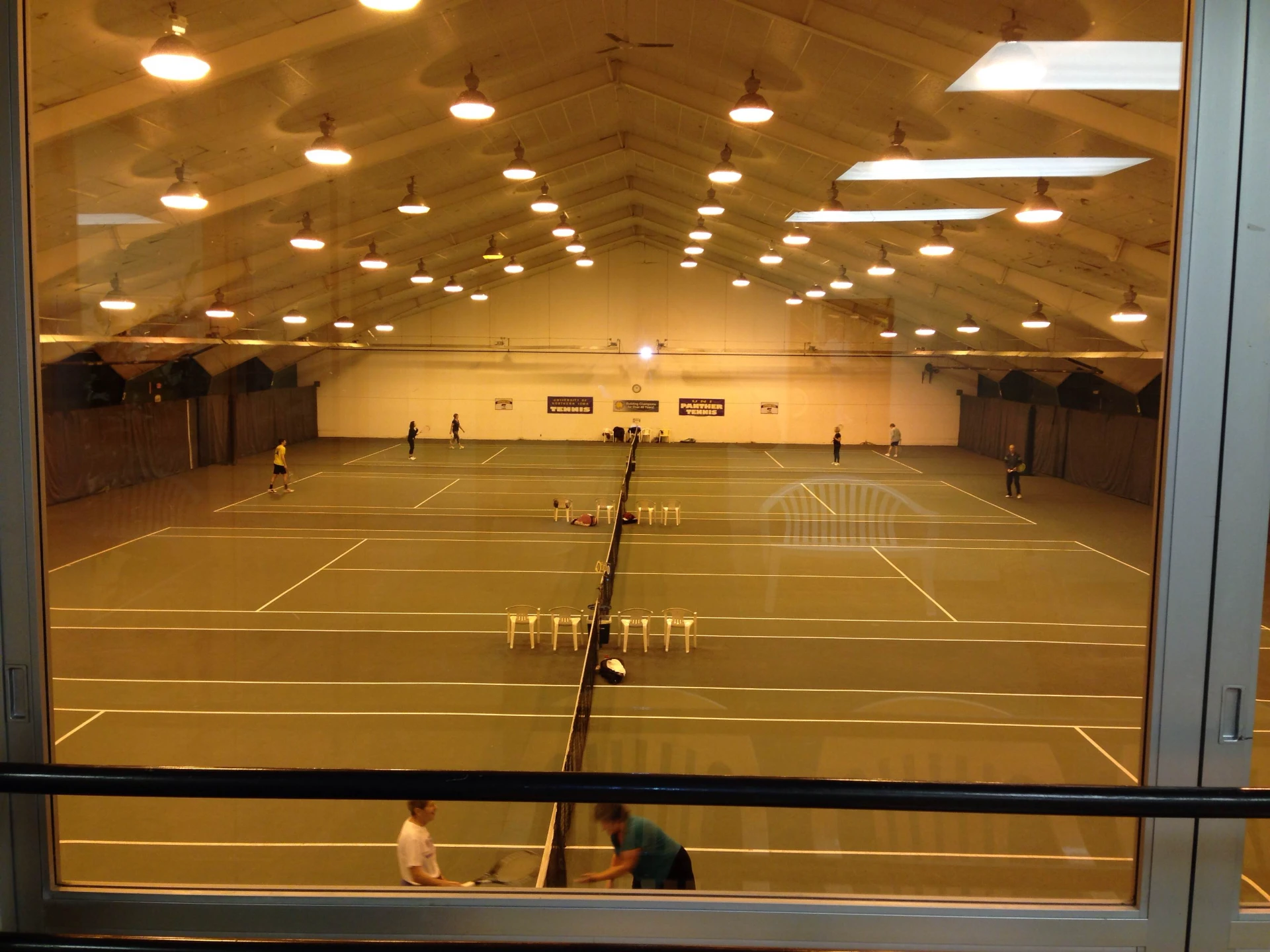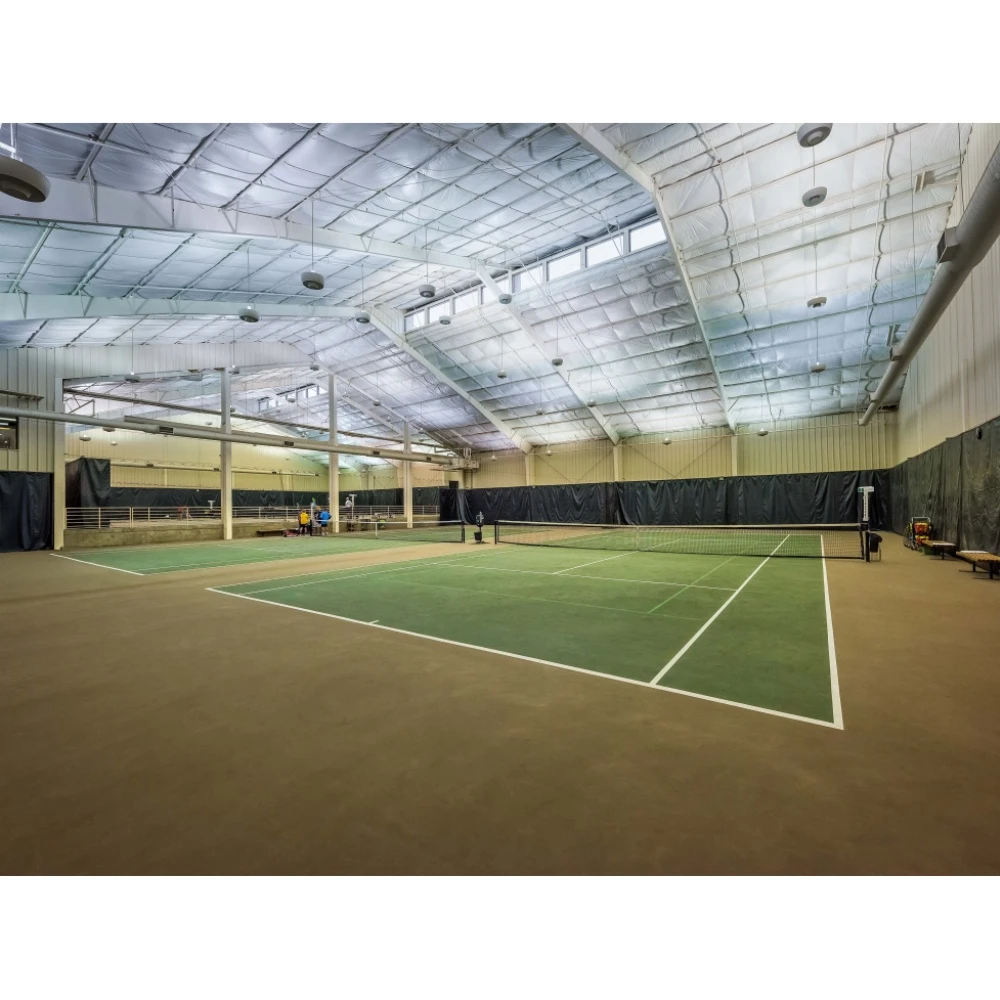- Afrikaans
- Albanian
- Amharic
- Arabic
- Armenian
- Azerbaijani
- Basque
- Belarusian
- Bengali
- Bosnian
- Bulgarian
- Catalan
- Cebuano
- Corsican
- Croatian
- Czech
- Danish
- Dutch
- English
- Esperanto
- Estonian
- Finnish
- French
- Frisian
- Galician
- Georgian
- German
- Greek
- Gujarati
- Haitian Creole
- hausa
- hawaiian
- Hebrew
- Hindi
- Miao
- Hungarian
- Icelandic
- igbo
- Indonesian
- irish
- Italian
- Japanese
- Javanese
- Kannada
- kazakh
- Khmer
- Rwandese
- Korean
- Kurdish
- Kyrgyz
- Lao
- Latin
- Latvian
- Lithuanian
- Luxembourgish
- Macedonian
- Malgashi
- Malay
- Malayalam
- Maltese
- Maori
- Marathi
- Mongolian
- Myanmar
- Nepali
- Norwegian
- Norwegian
- Occitan
- Pashto
- Persian
- Polish
- Portuguese
- Punjabi
- Romanian
- Russian
- Samoan
- Scottish Gaelic
- Serbian
- Sesotho
- Shona
- Sindhi
- Sinhala
- Slovak
- Slovenian
- Somali
- Spanish
- Sundanese
- Swahili
- Swedish
- Tagalog
- Tajik
- Tamil
- Tatar
- Telugu
- Thai
- Turkish
- Turkmen
- Ukrainian
- Urdu
- Uighur
- Uzbek
- Vietnamese
- Welsh
- Bantu
- Yiddish
- Yoruba
- Zulu
Nov . 25, 2024 21:33 Back to list
The Structural System of High-Rise Buildings
High-rise buildings are an integral part of modern urban landscapes, defined as buildings that exceed a certain height, typically over seven stories. Their design and construction require sophisticated structural systems to ensure stability, safety, and functionality. Understanding the structural system of high-rise buildings is crucial for architects, engineers, and urban planners as they navigate the challenges of constructing tall structures amidst environmental and regulatory constraints.
At the heart of a high-rise building's structural system is the framework that supports the weight of the building and withstands various loads during its lifespan. The primary forces that these structures need to resist include gravitational forces, lateral forces due to wind or seismic activity, and, in some cases, thermal effects. To achieve this, engineers often utilize a combination of materials and structural components.
The Structural System of High-Rise Buildings
An alternative to the framed structure is the tube system, which has gained popularity due to its efficiency in resisting lateral loads. In this design, the building's structural frame is unified into a continuous tube. This configuration effectively distributes forces throughout the entire structure, allowing for taller buildings with open interior spaces. The Burj Khalifa in Dubai exemplifies this system, showcasing the advantages of a tubular design that can withstand high winds and seismic activity.
structural system of high rise building

Another innovative design is the outrigger system, which combines elements of both the framed and tube systems. This method employs horizontal structural elements (outriggers) that connect the core of the building to the perimeter columns. By redistributing forces from the core to the exterior columns, the outrigger system significantly increases the building's lateral stability, allowing for even taller structures. This system requires careful consideration during the design phase, as it impacts the overall aesthetics and functionality of the building.
The choice of materials in high-rise construction is equally critical. Steel and reinforced concrete are the primary materials, each with unique properties that lend themselves to different aspects of structural performance. Steel's high strength-to-weight ratio allows for slender designs, while reinforced concrete provides excellent compressive strength and fire resistance. Modern advancements in materials science have led to the development of high-performance concrete and composite materials, further enhancing the capabilities of high-rise structures.
In addition to the physical construction, high-rise buildings must also consider sustainability and energy efficiency in their structural systems. Innovations such as green roofs, energy-efficient glass, and smart building technologies are increasingly integrated into the design process to reduce environmental impact and enhance occupant comfort.
In conclusion, the structural system of high-rise buildings is a complex interplay of design, materials, and engineering principles. As urbanization continues to accelerate, understanding and improving these systems will be fundamental to creating safer, more efficient, and sustainable skyscrapers. The future of high-rise construction lies in innovative approaches that not only meet the demands of height and density but also contribute positively to the urban environment.
-
How Do Prefabricated Steel Structures Transform Modern Construction?
NewsJul.14,2025
-
How Do Prefabricated Metal Buildings Redefine Modern Construction?
NewsJul.14,2025
-
How Do Prefab Insulated Metal Buildings and Steel Structures Revolutionize Modern Construction?
NewsJul.14,2025
-
How Do Pre - Engineered Steel Structures Redefine Modern Construction?
NewsJul.14,2025
-
Advancing Modular Construction with Prefabricated Metal Structures
NewsJul.14,2025
-
Advancing Industrial Infrastructure with Prefabricated Steel Solutions
NewsJul.14,2025
Products categories
Our Latest News
We have a professional design team and an excellent production and construction team.












