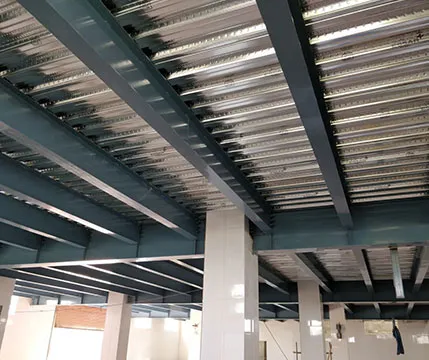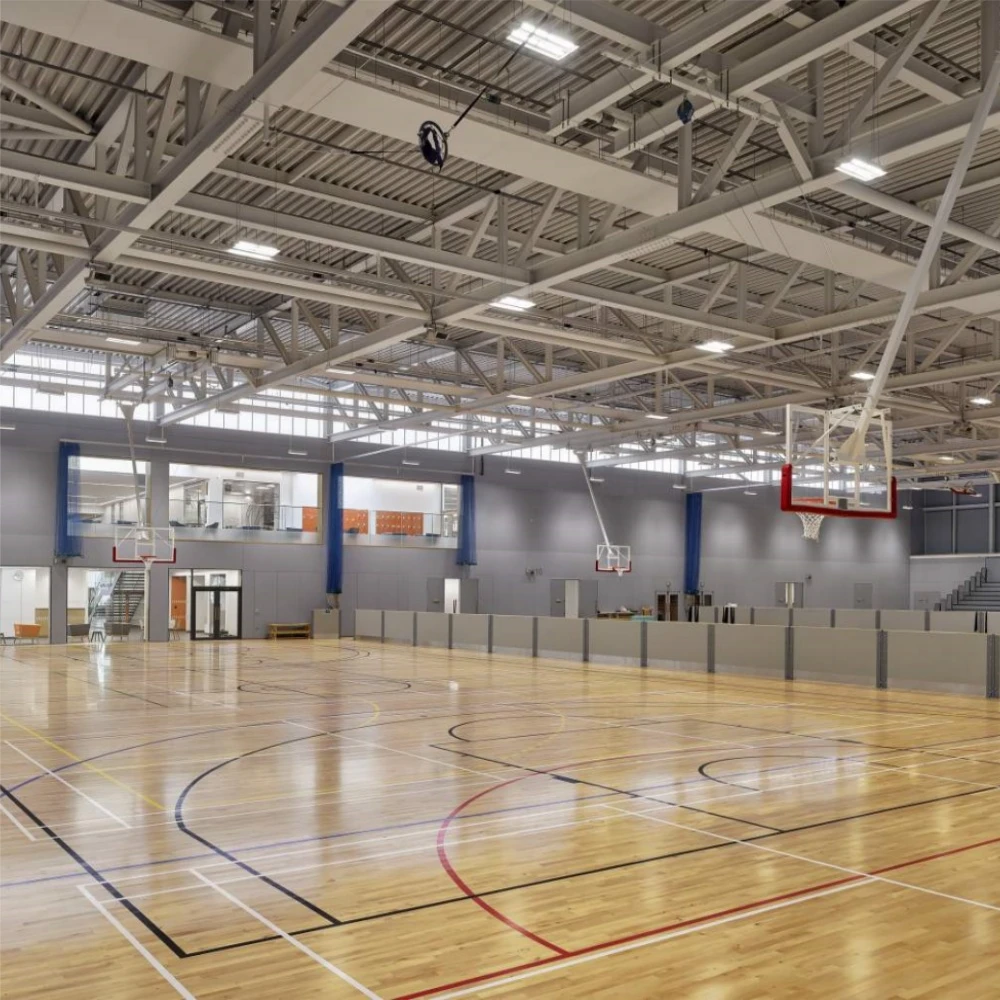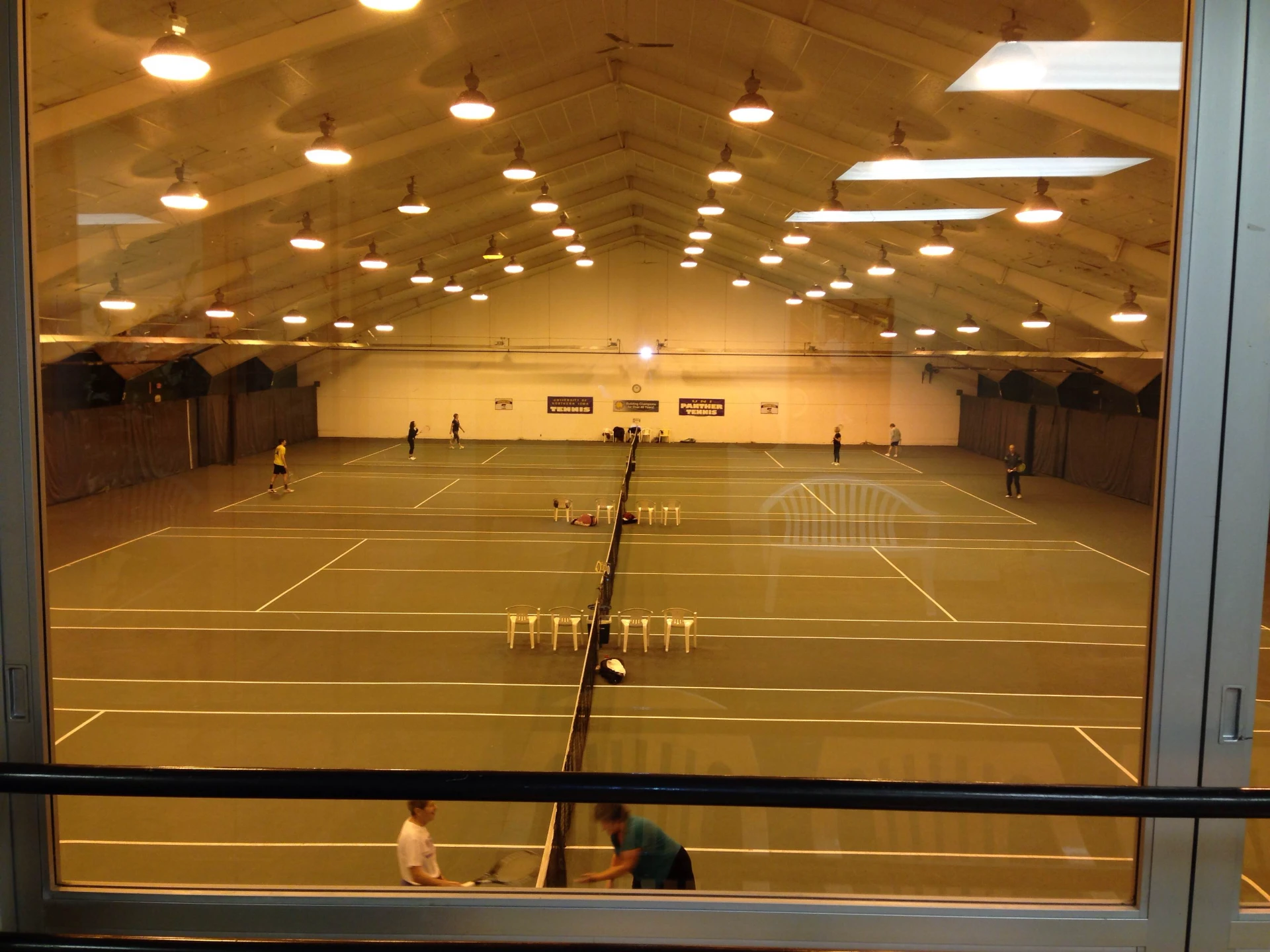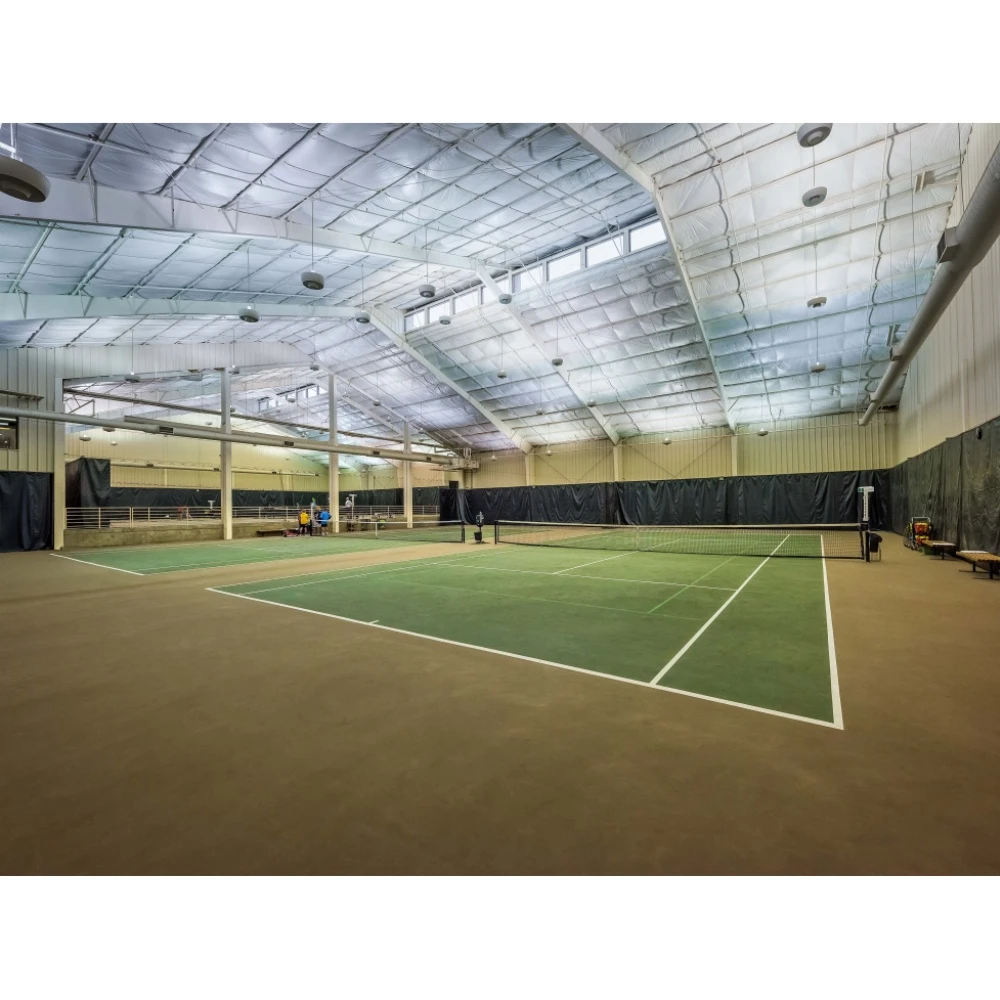- Afrikaans
- Albanian
- Amharic
- Arabic
- Armenian
- Azerbaijani
- Basque
- Belarusian
- Bengali
- Bosnian
- Bulgarian
- Catalan
- Cebuano
- Corsican
- Croatian
- Czech
- Danish
- Dutch
- English
- Esperanto
- Estonian
- Finnish
- French
- Frisian
- Galician
- Georgian
- German
- Greek
- Gujarati
- Haitian Creole
- hausa
- hawaiian
- Hebrew
- Hindi
- Miao
- Hungarian
- Icelandic
- igbo
- Indonesian
- irish
- Italian
- Japanese
- Javanese
- Kannada
- kazakh
- Khmer
- Rwandese
- Korean
- Kurdish
- Kyrgyz
- Lao
- Latin
- Latvian
- Lithuanian
- Luxembourgish
- Macedonian
- Malgashi
- Malay
- Malayalam
- Maltese
- Maori
- Marathi
- Mongolian
- Myanmar
- Nepali
- Norwegian
- Norwegian
- Occitan
- Pashto
- Persian
- Polish
- Portuguese
- Punjabi
- Romanian
- Russian
- Samoan
- Scottish Gaelic
- Serbian
- Sesotho
- Shona
- Sindhi
- Sinhala
- Slovak
- Slovenian
- Somali
- Spanish
- Sundanese
- Swahili
- Swedish
- Tagalog
- Tajik
- Tamil
- Tatar
- Telugu
- Thai
- Turkish
- Turkmen
- Ukrainian
- Urdu
- Uighur
- Uzbek
- Vietnamese
- Welsh
- Bantu
- Yiddish
- Yoruba
- Zulu
Nov . 27, 2024 20:28 Back to list
Structural System of High-Rise Buildings
High-rise buildings, often defined as structures that rise significantly higher than the surrounding buildings, have become iconic representations of urban life and modern architectural innovation. The design and construction of these tall structures rely heavily on complex structural systems that ensure stability, safety, and functionality. This article explores the various structural systems used in high-rise buildings, their components, advantages, and the engineering principles that underpin their design.
1. Introduction to High-Rise Structures
As cities continue to grow and space becomes increasingly limited, the demand for high-rise buildings has surged. These structures not only provide a solution for dense urban living, but they also embody modern engineering feats. The structural system of a high-rise building is crucial, as it must effectively manage the loads exerted upon it, including dead loads (the weight of the building materials), live loads (occupants and furniture), environmental loads (wind and seismic activity), and more.
2. Types of Structural Systems
High-rise buildings commonly employ three major structural systems the framed structure, the core-and-outrigger system, and the tube system.
a. Framed Structure The framed structure consists of a framework made of beams and columns. This system is often seen in traditional skyscrapers where vertical and horizontal elements support the loads. The columns bear the weight of multiple floors, while beams connect the columns. This design allows for large, open floor spaces but requires careful consideration of load distribution, especially in taller buildings.
b. Core-and-Outrigger System In the core-and-outrigger system, a central core serves as the main support element that houses elevators, stairwells, and utilities. Outriggers extend from the core to the outer columns, effectively transferring lateral loads, particularly from wind forces. This system enhances stability and is often used in very tall buildings to resist twisting and swaying.
c. Tube System The tube system, popularized by architect Fazlur Khan, involves constructing a building with a tubular structure formed by closely spaced columns and beams, creating a rigid frame. This system efficiently distributes wind loads across the structure's height and is particularly effective in reducing lateral movements. Tall buildings like the Willis Tower (formerly Sears Tower) in Chicago exemplify this design.
3. Load Management in High-Rise Buildings
Managing loads in high-rise buildings involves understanding various forces that act upon the structure
. The primary forces includestructural system of high rise building

- Gravity Loads These loads consist of the weight of the building itself, occupants, and furnishings. Structural engineers must ensure that the framework can withstand these forces without causing deformation or failure.
- Wind Loads High-rise buildings are particularly susceptible to wind pressures. Engineers must calculate the wind forces acting on the structure and design features to mitigate this effect, such as tapered shapes or aerodynamic facades.
- Seismic Loads In earthquake-prone areas, high-rise buildings need to be designed to withstand seismic activity. This often involves incorporating flexible materials and base isolators that allow the building to absorb and dissipate energy.
4. Innovative Materials and Techniques
Recent advancements in materials, such as high-strength concrete, steel, and composites, have revolutionized high-rise construction. These materials enable lighter structures that can reach greater heights while maintaining stability.
Additionally, modern construction techniques, such as modular construction and computer-aided design, allow for more efficient construction processes, better safety measures, and reduced project timelines.
5. Challenges and Future Perspectives
Despite advancements in technology and materials, high-rise building construction poses various challenges. Engineering teams must continually assess risks, including environmental impacts, construction safety, and the integration of sustainable practices.
The future of high-rise buildings looks towards integrating smart technologies, energy efficiency, and innovative designs that harmonize with the urban landscape. As cities continue to expand, the evolution of high-rise building structural systems will play a fundamental role in shaping the future of urban environments.
Conclusion
In summary, the structural system of high-rise buildings is a multifaceted field combining engineering principles, innovative materials, and architectural creativity. Understanding different structural systems, along with the loads they must endure, is crucial for the safe and efficient construction of these architectural marvels. As technology advances, the possibilities for high-rise buildings will continue to expand, leading to new heights in urban architecture.
-
How Do Prefabricated Steel Structures Transform Modern Construction?
NewsJul.14,2025
-
How Do Prefabricated Metal Buildings Redefine Modern Construction?
NewsJul.14,2025
-
How Do Prefab Insulated Metal Buildings and Steel Structures Revolutionize Modern Construction?
NewsJul.14,2025
-
How Do Pre - Engineered Steel Structures Redefine Modern Construction?
NewsJul.14,2025
-
Advancing Modular Construction with Prefabricated Metal Structures
NewsJul.14,2025
-
Advancing Industrial Infrastructure with Prefabricated Steel Solutions
NewsJul.14,2025
Products categories
Our Latest News
We have a professional design team and an excellent production and construction team.












