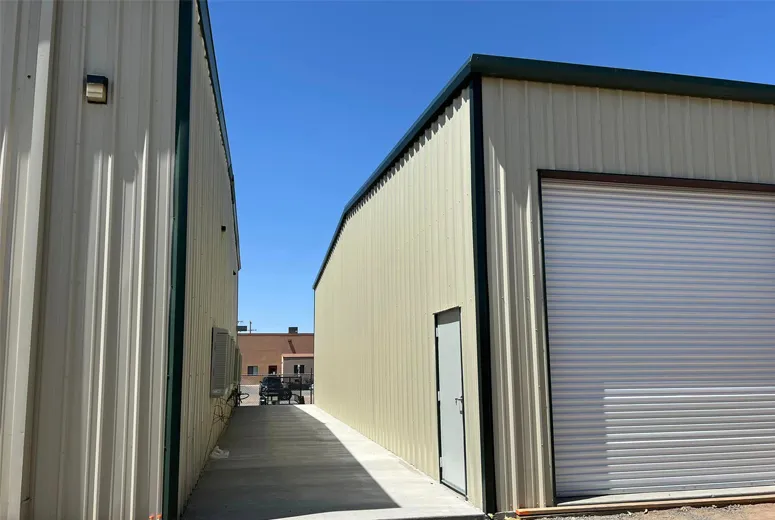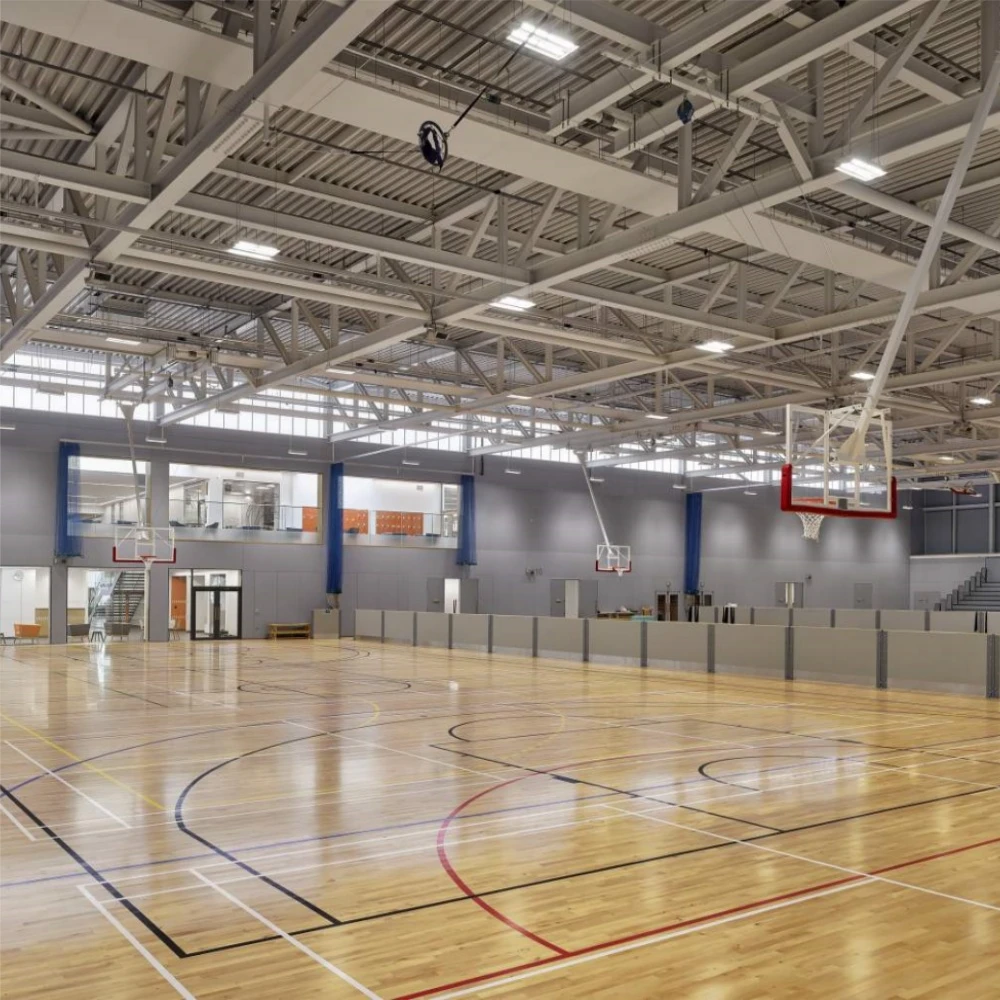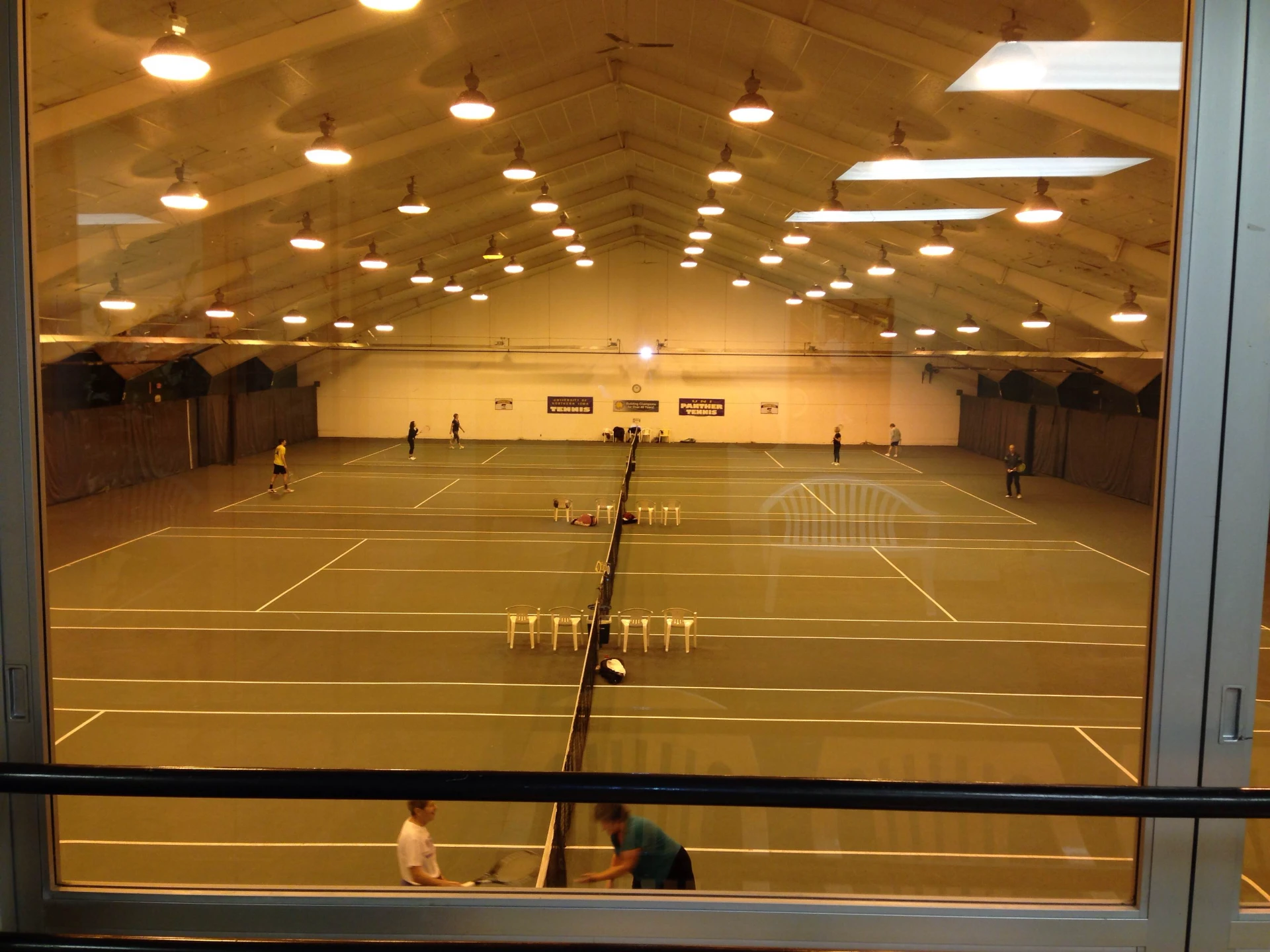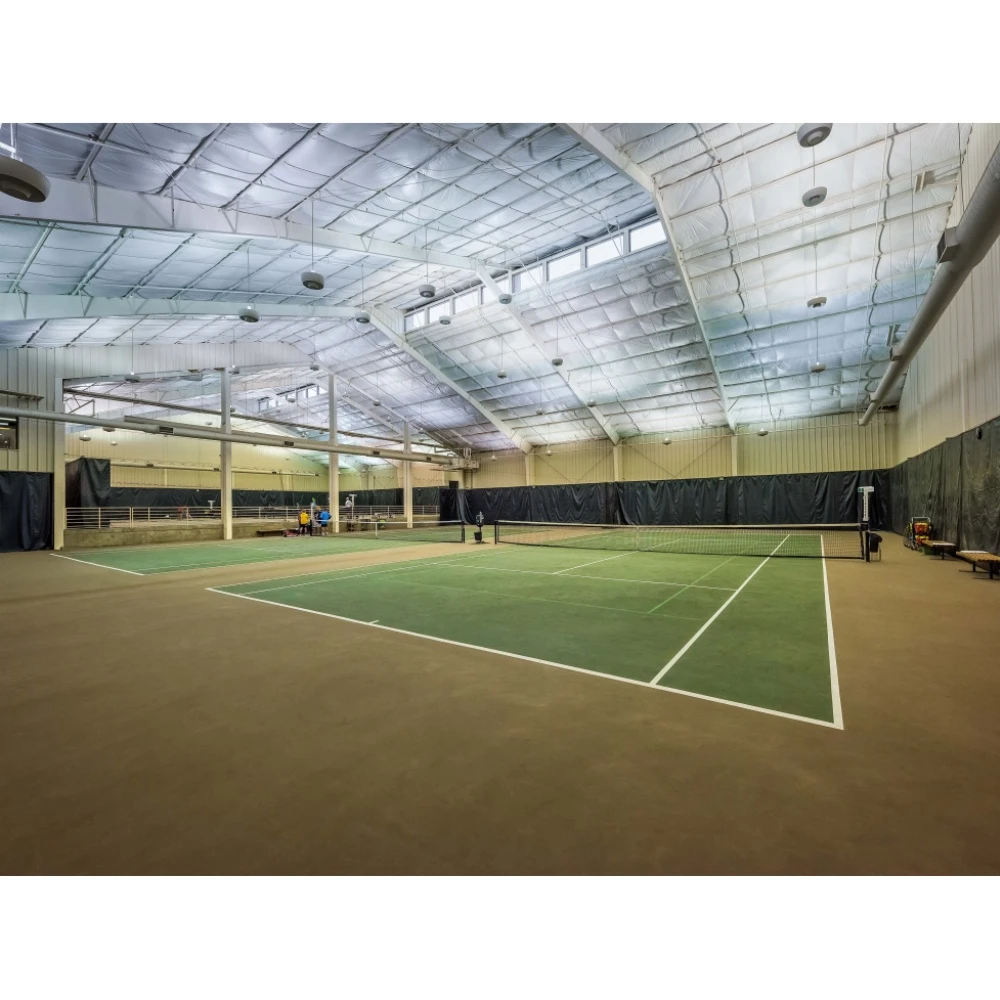- Afrikaans
- Albanian
- Amharic
- Arabic
- Armenian
- Azerbaijani
- Basque
- Belarusian
- Bengali
- Bosnian
- Bulgarian
- Catalan
- Cebuano
- Corsican
- Croatian
- Czech
- Danish
- Dutch
- English
- Esperanto
- Estonian
- Finnish
- French
- Frisian
- Galician
- Georgian
- German
- Greek
- Gujarati
- Haitian Creole
- hausa
- hawaiian
- Hebrew
- Hindi
- Miao
- Hungarian
- Icelandic
- igbo
- Indonesian
- irish
- Italian
- Japanese
- Javanese
- Kannada
- kazakh
- Khmer
- Rwandese
- Korean
- Kurdish
- Kyrgyz
- Lao
- Latin
- Latvian
- Lithuanian
- Luxembourgish
- Macedonian
- Malgashi
- Malay
- Malayalam
- Maltese
- Maori
- Marathi
- Mongolian
- Myanmar
- Nepali
- Norwegian
- Norwegian
- Occitan
- Pashto
- Persian
- Polish
- Portuguese
- Punjabi
- Romanian
- Russian
- Samoan
- Scottish Gaelic
- Serbian
- Sesotho
- Shona
- Sindhi
- Sinhala
- Slovak
- Slovenian
- Somali
- Spanish
- Sundanese
- Swahili
- Swedish
- Tagalog
- Tajik
- Tamil
- Tatar
- Telugu
- Thai
- Turkish
- Turkmen
- Ukrainian
- Urdu
- Uighur
- Uzbek
- Vietnamese
- Welsh
- Bantu
- Yiddish
- Yoruba
- Zulu
Dec . 07, 2024 00:41 Back to list
The Structural System of High-Rise Buildings
High-rise buildings, often referred to as skyscrapers, are monumental engineering achievements that represent the pinnacle of architectural innovation and construction technology. The structural system of such edifices is critical not only for their functionality but also for ensuring safety against various environmental factors like wind, earthquakes, and the sheer weight of the building materials.
Key Structural Elements
The primary structural elements of a high-rise building typically include foundations, cores, beams, columns, and floors. Each component plays a vital role in supporting the building's weight and resisting lateral forces.
1. Foundation The foundation is the base upon which the entire structure rests. It is designed to distribute the load of the building to the ground. In high-rise buildings, deep foundations such as piles or caissons are often used, allowing the structure to transfer its weight to deeper, more stable soil layers.
2. Core The core of a high-rise building usually houses essential services like elevators, stairwells, and mechanical systems. This vertical element is often made of reinforced concrete, providing lateral stiffness and stability. The core is crucial in resisting torsional and lateral loads, enabling the structure to endure strong winds and seismic activities.
3. Columns Vertical columns support floors and transfer loads to the foundation. In modern high-rise buildings, these columns can be tapered or shaped to optimize their performance and reduce material usage. Often, the layout of columns is such that they form a grid, allowing for flexibility in interior design while maintaining structural integrity.
4. Beams Horizontal beams complement the vertical columns by spanning across them to support floor systems. The design of beams is integral to creating open spaces within a building. They are often constructed using steel or reinforced concrete, depending on the design requirements and loading conditions.
5. Floor Systems The floor system in high-rise buildings often consists of composite materials that combine the tensile strength of steel and the compressive strength of concrete. This synergy enhances the overall structural performance while maintaining a lightweight design.
Structural Systems
structural system of high rise building

High-rise buildings employ various structural systems to meet specific design and engineering requirements. The three predominant systems are the mass frame, the moment-resisting frame, and the tube system.
1. Mass Frame System This system utilizes a combination of reinforced concrete and steel to create a robust structure. It is capable of withstanding high lateral loads, especially in seismic-prone areas, due to its inherent stiffness.
2. Moment-Resisting Frame System In this system, frames made of steel or reinforced concrete are designed to resist bending and shear forces. This flexibility allows for the absorption of forces during an earthquake, making it suitable for high seismic regions.
3. Tube System The tube system is perhaps the most innovative structural design for high-rise buildings. It utilizes a series of interconnected columns and beams to create a hollow tube-like structure that efficiently resists lateral forces. This system minimizes the need for interior columns, allowing for expansive floor plans and more open spaces.
Challenges and Considerations
Designing a high-rise building involves addressing various challenges. Wind load is a major consideration since tall structures are more susceptible to aerodynamic forces. Engineers use wind tunnel testing and computer simulations to predict how buildings will react to wind pressures.
Seismic design is also crucial, especially in earthquake-prone regions. The incorporation of base isolators, dampers, and flexible materials helps buildings absorb and disperse seismic energy, reducing the risk of structural failure.
Conclusion
The structural system of high-rise buildings is a remarkable blend of engineering ingenuity and architectural vision. From foundational design to the innovative use of materials and structural systems, the complexity of constructing these towering giants underscores the importance of advanced engineering principles. As urbanization continues to escalate, understanding and improving these structural systems will be fundamental in shaping the skylines of tomorrow, ensuring that they are not only aesthetically pleasing but also safe and resilient against natural forces.
-
How Do Prefabricated Steel Structures Transform Modern Construction?
NewsJul.14,2025
-
How Do Prefabricated Metal Buildings Redefine Modern Construction?
NewsJul.14,2025
-
How Do Prefab Insulated Metal Buildings and Steel Structures Revolutionize Modern Construction?
NewsJul.14,2025
-
How Do Pre - Engineered Steel Structures Redefine Modern Construction?
NewsJul.14,2025
-
Advancing Modular Construction with Prefabricated Metal Structures
NewsJul.14,2025
-
Advancing Industrial Infrastructure with Prefabricated Steel Solutions
NewsJul.14,2025
Products categories
Our Latest News
We have a professional design team and an excellent production and construction team.












