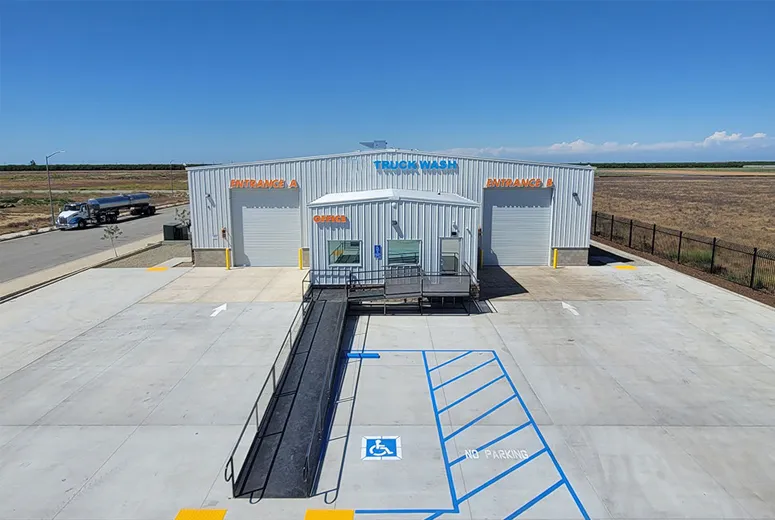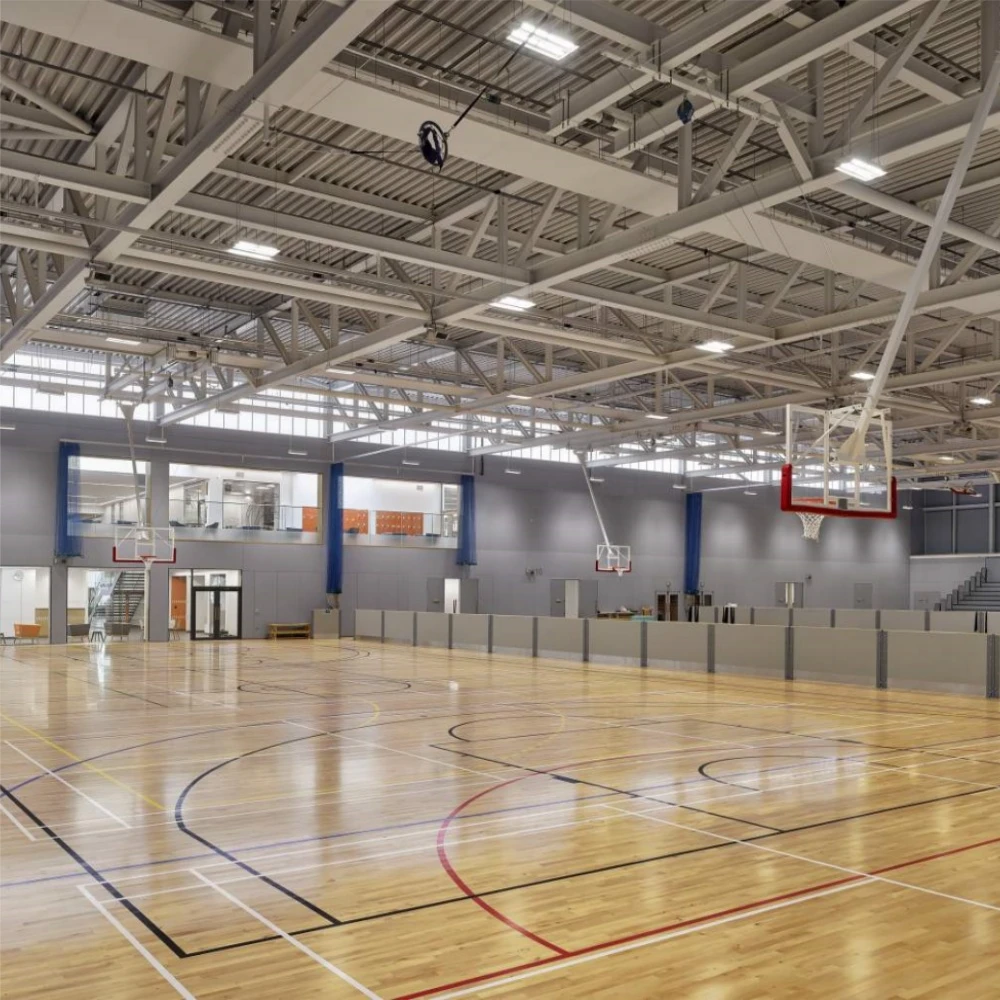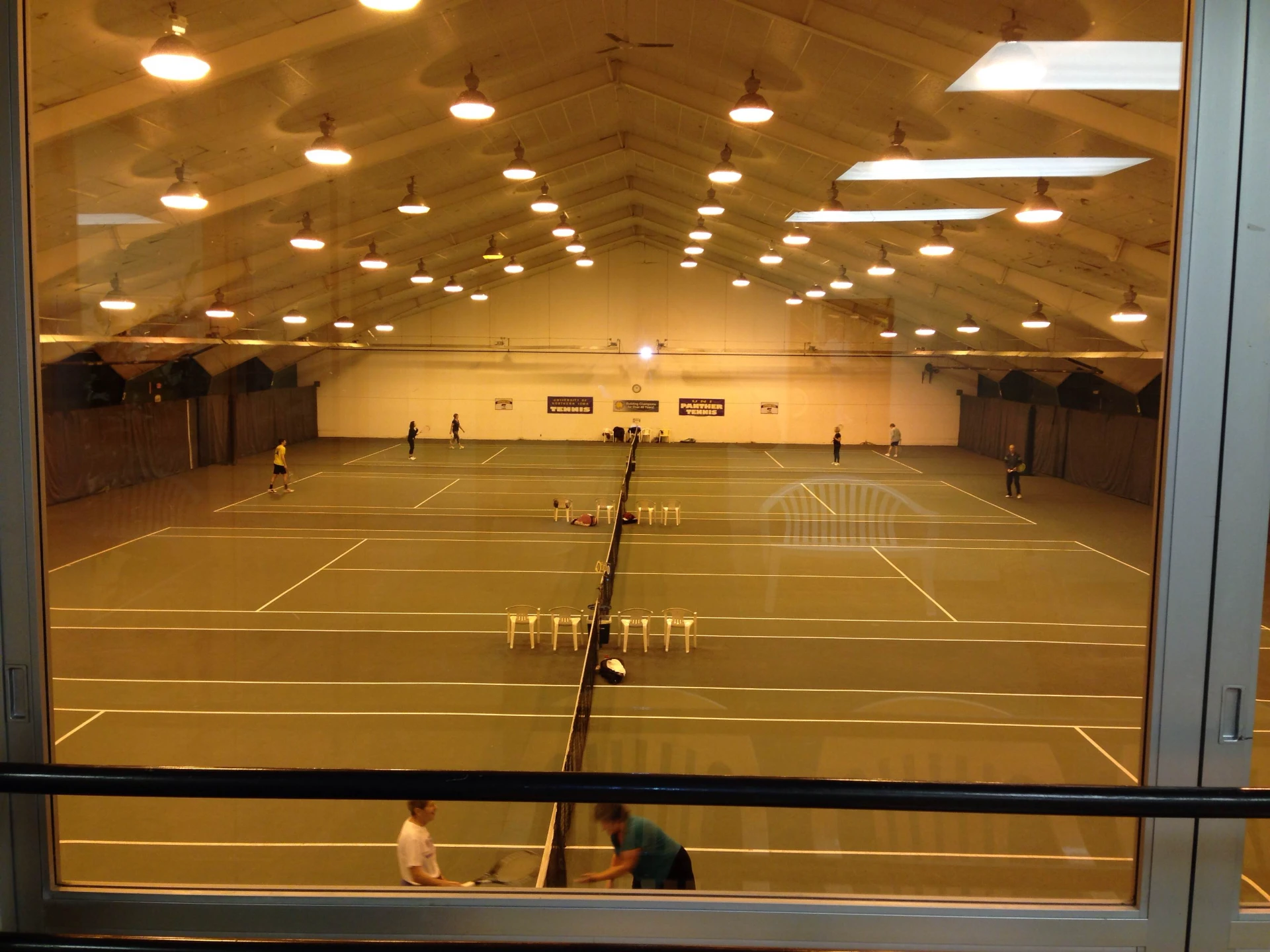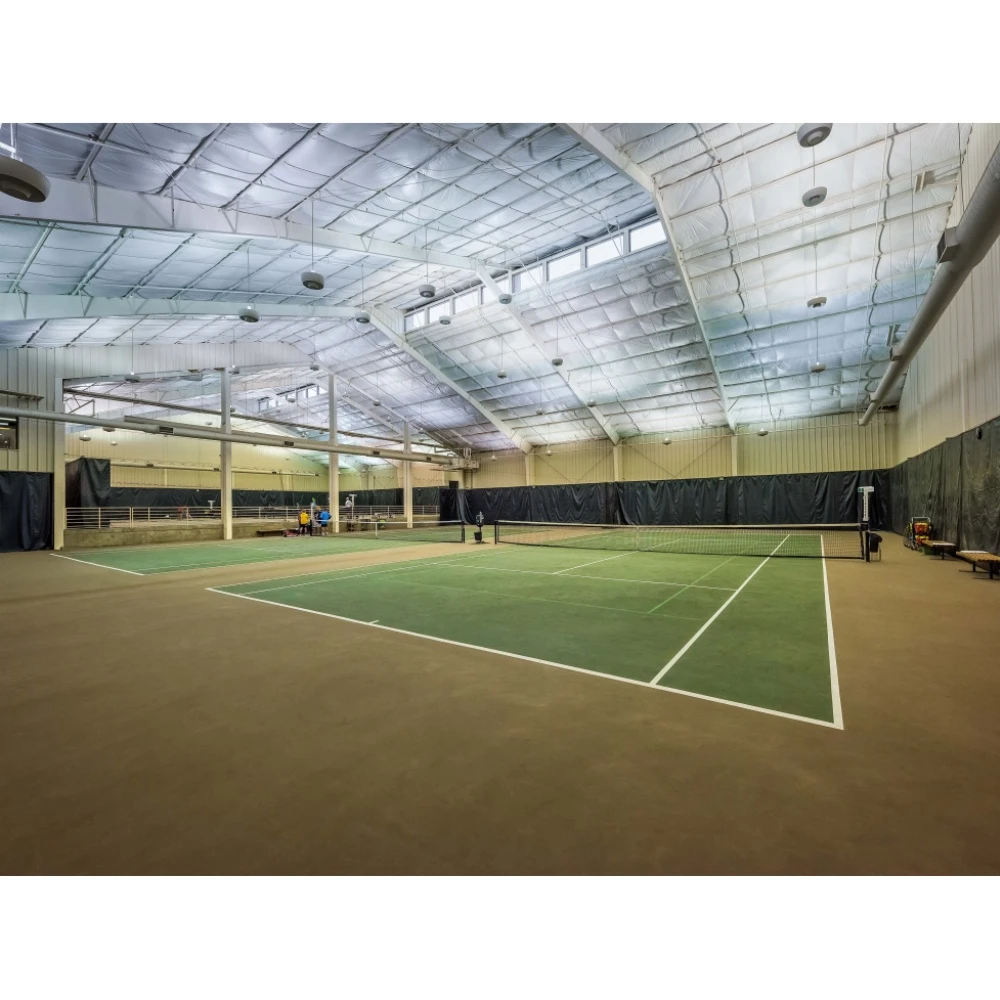- Afrikaans
- Albanian
- Amharic
- Arabic
- Armenian
- Azerbaijani
- Basque
- Belarusian
- Bengali
- Bosnian
- Bulgarian
- Catalan
- Cebuano
- Corsican
- Croatian
- Czech
- Danish
- Dutch
- English
- Esperanto
- Estonian
- Finnish
- French
- Frisian
- Galician
- Georgian
- German
- Greek
- Gujarati
- Haitian Creole
- hausa
- hawaiian
- Hebrew
- Hindi
- Miao
- Hungarian
- Icelandic
- igbo
- Indonesian
- irish
- Italian
- Japanese
- Javanese
- Kannada
- kazakh
- Khmer
- Rwandese
- Korean
- Kurdish
- Kyrgyz
- Lao
- Latin
- Latvian
- Lithuanian
- Luxembourgish
- Macedonian
- Malgashi
- Malay
- Malayalam
- Maltese
- Maori
- Marathi
- Mongolian
- Myanmar
- Nepali
- Norwegian
- Norwegian
- Occitan
- Pashto
- Persian
- Polish
- Portuguese
- Punjabi
- Romanian
- Russian
- Samoan
- Scottish Gaelic
- Serbian
- Sesotho
- Shona
- Sindhi
- Sinhala
- Slovak
- Slovenian
- Somali
- Spanish
- Sundanese
- Swahili
- Swedish
- Tagalog
- Tajik
- Tamil
- Tatar
- Telugu
- Thai
- Turkish
- Turkmen
- Ukrainian
- Urdu
- Uighur
- Uzbek
- Vietnamese
- Welsh
- Bantu
- Yiddish
- Yoruba
- Zulu
Oct . 05, 2024 11:09 Back to list
Structural System of High-Rise Buildings
High-rise buildings have become a hallmark of modern urban development, symbolizing economic growth and architectural innovation. Their impressive heights and complex designs are made possible by advanced structural systems that ensure safety, stability, and sustainability. This article delves into the various structural systems employed in high-rise buildings, exploring their advantages and the engineering principles that underpin them.
1. Understanding High-Rise Structures
A high-rise building is generally defined as a multi-story construction that exceeds a height of around 75 feet or approximately 7 to 10 stories. Due to their height and unique design requirements, high-rise buildings are subject to various forces, including wind, seismic activity, and dead loads. Consequently, the structural system is critical in distributing these forces efficiently to maintain the building's integrity.
2. Types of Structural Systems
There are several primary structural systems utilized in high-rise construction
. The choice of a specific system often depends on the architectural design, geographical location, and intended use of the building.- Moment-Resisting Frames This is one of the most traditional structural systems, where beams and columns work together to resist lateral loads caused by wind or earthquakes. The frames are designed to flex under stress, distributing forces throughout the structure without physical deformation.
- Core and Outrigger System In this system, a central core, often housing elevators, stairwells, and utilities, provides stability. Horizontal outrigger walls connect the core to the perimeter columns, enhancing the building's ability to resist lateral loads. This structural configuration effectively minimizes sway and increases the overall stiffness of the building.
- Tube Structures These include various designs like the tube within a tube or braced tube systems, made famous by buildings like the Willis Tower (formerly Sears Tower) in Chicago. The outer tube serves as the primary load-bearing element, providing both strength and a distinctive aesthetic. This design is particularly effective in tall structures, as it efficiently resists lateral forces.
structural system of high rise building

- Diagrid Systems A diagrid is a structural framework composed of a network of diagonal members. This innovative approach distributes loads more evenly and eliminates the need for numerous vertical columns, allowing for flexible interior spaces and unique architectural shapes. The Hearst Tower in New York City exemplifies this system, showcasing an intersection of form and function.
3. Engineering Innovations
Advancements in materials and engineering technologies have dramatically transformed high-rise building construction. For instance, the use of high-strength steel and reinforced concrete makes it possible to construct taller buildings with more slender profiles. Innovations such as computer-aided design (CAD) and building information modeling (BIM) enable architects and engineers to simulate forces and optimize structural performance before construction.
Additionally, advancements in seismic design have led to the implementation of base isolators and dampers, which enhance a building's resilience in earthquake-prone regions. By absorbing and dissipating energy, these systems significantly reduce the potential for damage during seismic events.
4. Sustainability Considerations
As urbanization continues to rise, so does the importance of sustainable design in high-rise buildings. Engineers are increasingly focusing on energy efficiency and environmental impact in their structural designs. Techniques such as double-skin facades improve insulation while allowing natural ventilation, while green roofs contribute to stormwater management and enhance biodiversity.
Moreover, incorporating renewable energy sources, like solar panels and wind turbines, helps reduce the building’s reliance on non-renewable energy and lowers its carbon footprint.
5. Conclusion
In conclusion, the structural system of high-rise buildings is an intricate blend of engineering, innovation, and sustainability. With the ongoing evolution of technology and design methodologies, these towering structures will continue to shape skylines and define urban environments. The advancement of engineering principles not only enhances their safety and functionality but also facilitates a vision for more sustainable and resilient cities. As high-rise buildings rise higher, so too do the aspirations and challenges of creating safe, functional, and environmentally responsible urban spaces.
-
How Do Prefabricated Steel Structures Transform Modern Construction?
NewsJul.14,2025
-
How Do Prefabricated Metal Buildings Redefine Modern Construction?
NewsJul.14,2025
-
How Do Prefab Insulated Metal Buildings and Steel Structures Revolutionize Modern Construction?
NewsJul.14,2025
-
How Do Pre - Engineered Steel Structures Redefine Modern Construction?
NewsJul.14,2025
-
Advancing Modular Construction with Prefabricated Metal Structures
NewsJul.14,2025
-
Advancing Industrial Infrastructure with Prefabricated Steel Solutions
NewsJul.14,2025
Products categories
Our Latest News
We have a professional design team and an excellent production and construction team.












