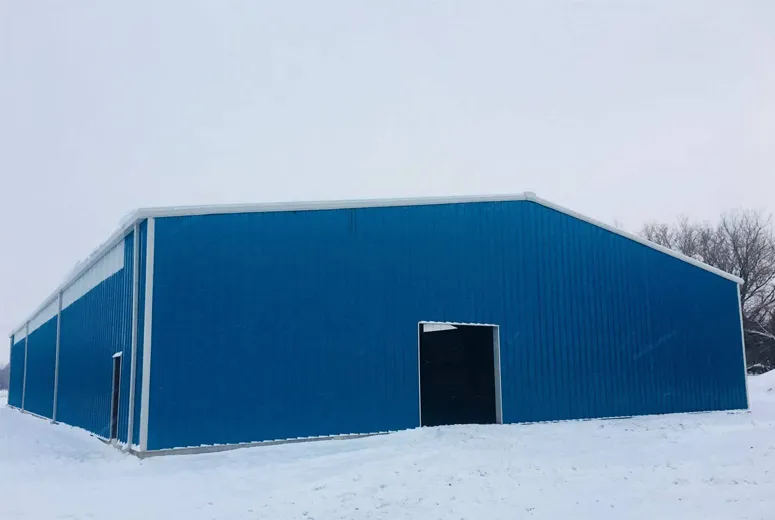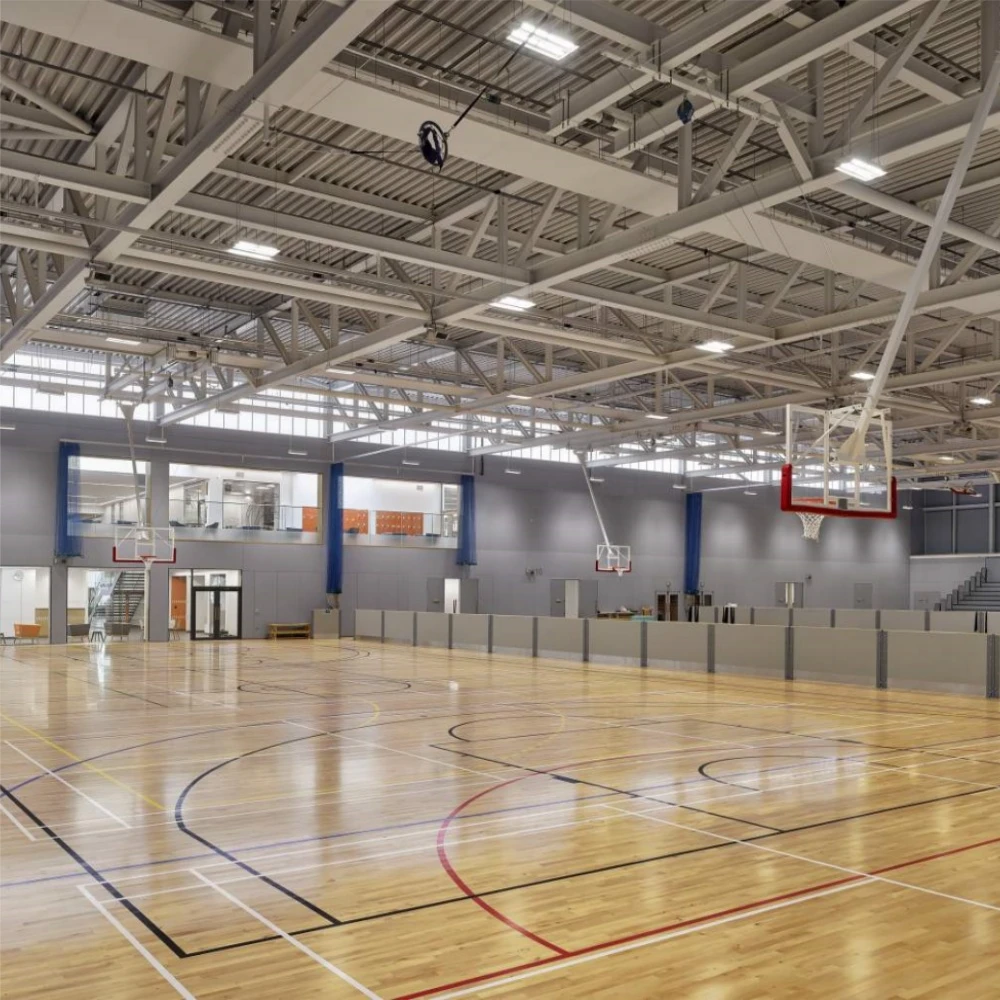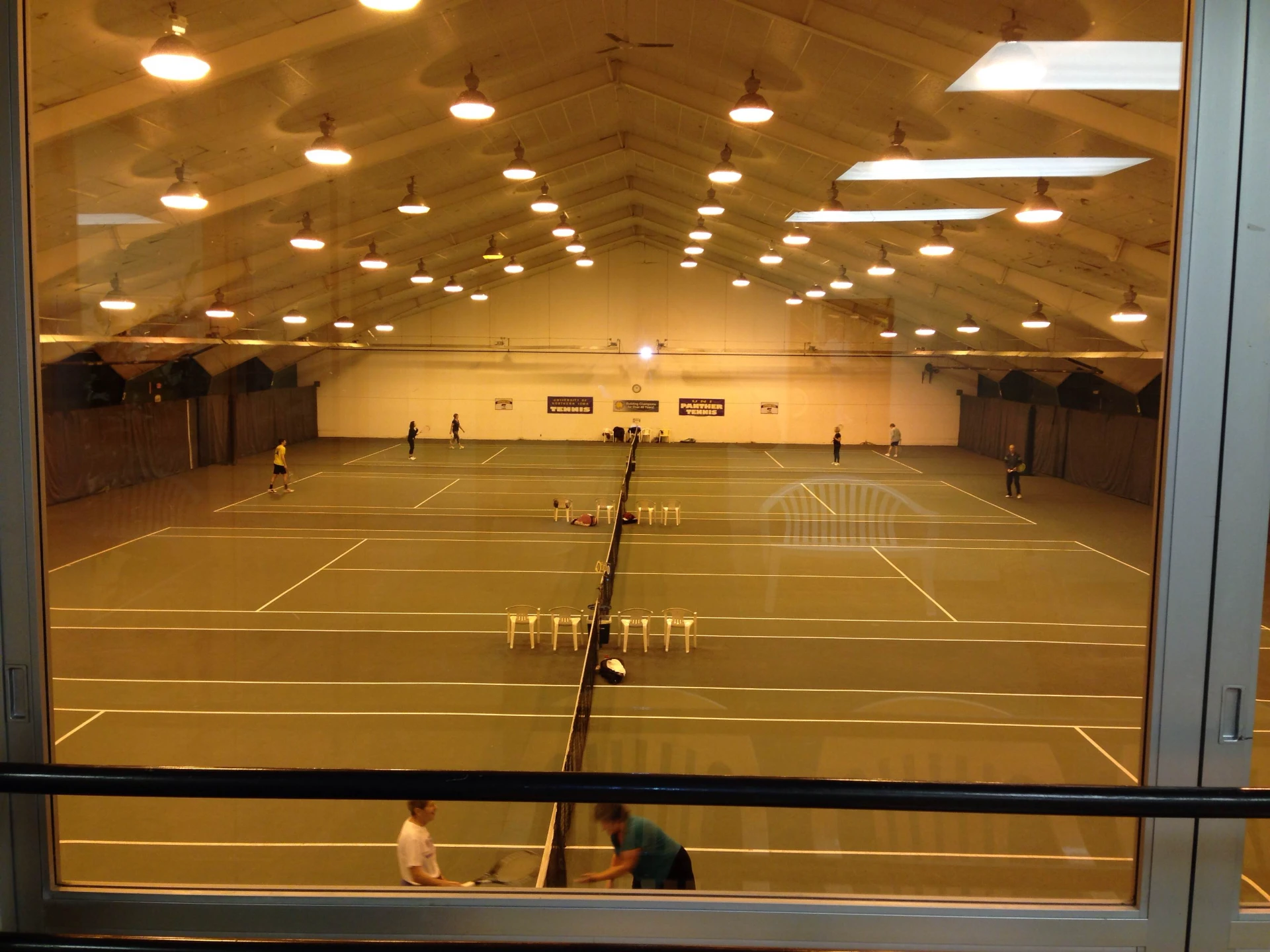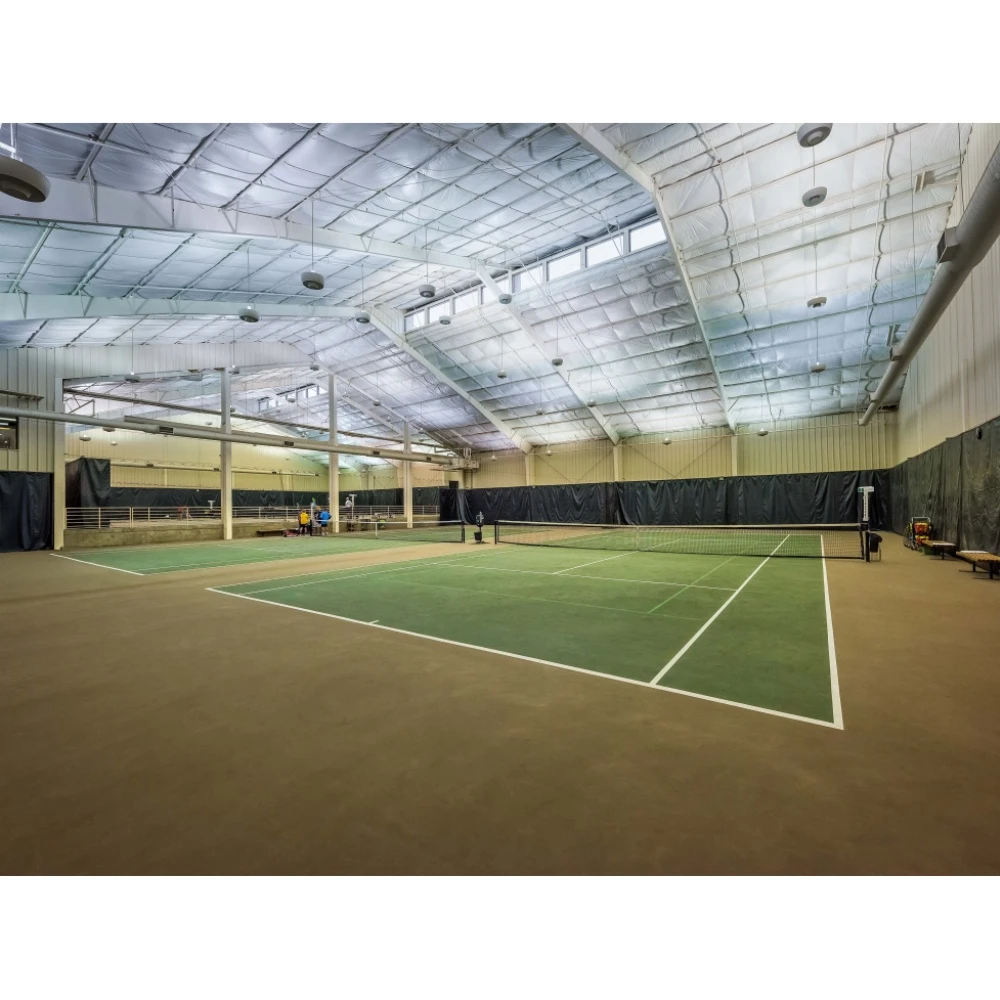- Afrikaans
- Albanian
- Amharic
- Arabic
- Armenian
- Azerbaijani
- Basque
- Belarusian
- Bengali
- Bosnian
- Bulgarian
- Catalan
- Cebuano
- Corsican
- Croatian
- Czech
- Danish
- Dutch
- English
- Esperanto
- Estonian
- Finnish
- French
- Frisian
- Galician
- Georgian
- German
- Greek
- Gujarati
- Haitian Creole
- hausa
- hawaiian
- Hebrew
- Hindi
- Miao
- Hungarian
- Icelandic
- igbo
- Indonesian
- irish
- Italian
- Japanese
- Javanese
- Kannada
- kazakh
- Khmer
- Rwandese
- Korean
- Kurdish
- Kyrgyz
- Lao
- Latin
- Latvian
- Lithuanian
- Luxembourgish
- Macedonian
- Malgashi
- Malay
- Malayalam
- Maltese
- Maori
- Marathi
- Mongolian
- Myanmar
- Nepali
- Norwegian
- Norwegian
- Occitan
- Pashto
- Persian
- Polish
- Portuguese
- Punjabi
- Romanian
- Russian
- Samoan
- Scottish Gaelic
- Serbian
- Sesotho
- Shona
- Sindhi
- Sinhala
- Slovak
- Slovenian
- Somali
- Spanish
- Sundanese
- Swahili
- Swedish
- Tagalog
- Tajik
- Tamil
- Tatar
- Telugu
- Thai
- Turkish
- Turkmen
- Ukrainian
- Urdu
- Uighur
- Uzbek
- Vietnamese
- Welsh
- Bantu
- Yiddish
- Yoruba
- Zulu
Nov . 26, 2024 08:33 Back to list
Warehouse Roof Truss Design An Overview
Designing a warehouse roof truss requires a careful balance of functionality, structural integrity, and cost-effectiveness. The truss is an integral component of the building’s framework, providing the necessary support for roofs while accommodating various loads imposed on the structure. As warehouses continue to evolve into sophisticated logistics hubs, understanding the principles of roof truss design becomes crucial for architects, engineers, and developers.
Understanding Roof Trusses
A roof truss is a structural framework that supports the roof and can distribute load effectively across the building. Trusses consist of triangular units that offer exceptional strength and stability, making them a popular choice in warehouse design. The geometry of the truss allows it to bear significant loads while minimizing material use, contributing to efficient construction practices.
The basic components of a truss include the top chord (the uppermost part), the bottom chord (the lowest horizontal part), and web members (the diagonal and vertical structures connecting the chords). Different configurations and designs, such as the King Post, Queen Post, and Pratt truss, offer unique advantages depending on the specific requirements of the warehouse.
Load Considerations
When designing a roof truss for a warehouse, it is essential to consider various loads that the structure will encounter. These can include
1. Dead Loads The permanent weight of the truss itself, along with other fixed components like roofing materials and insulation. 2. Live Loads Temporary loads, such as the weight of workers, equipment, and stored goods. It is crucial to assess potential dynamic loads that may emerge from the movement of forklifts, pallet jacks, or other machinery.
3. Environmental Loads These encompass snow load, wind load, and seismic activity based on the warehouse's geographical location. Each factor contributes to the overall design requirements and safety measures in the truss design.
Material Selection
warehouse roof truss design

Choosing the right materials is pivotal in roof truss design. Common materials include steel, timber, and concrete, each with its pros and cons.
- Steel trusses are favored for their high strength-to-weight ratio and resistance to environmental factors. They offer durability and require less maintenance over time, making them an attractive option for large warehouses.
- Timber trusses provide aesthetic appeal and can be more cost-effective for smaller warehouses. However, they may be more susceptible to fire and pests, necessitating additional treatments and protective measures.
- Concrete trusses are typically used for larger, heavy-load warehouses and require careful design considerations to manage weight and stress.
Design Process
The roof truss design process involves collaboration between architects and structural engineers. It begins with assessing the specific needs of the warehouse—such as the type of goods being stored, the required clear span for operational efficiency, and the intended lifespan of the structure.
After determining the load conditions and material choices, detailed calculations are made using structural analysis software to ensure the truss design meets safety and performance standards. Prototypes are often created to test real-world applications and refine the design.
Conclusion
A well-designed warehouse roof truss is a critical element that contributes to the overall efficiency and safety of a warehouse facility. By understanding the principles of load considerations, material selection, and the collaborative design process, architects and engineers can create robust truss systems that support the demands of modern warehousing operations. As industry requirements continue to evolve, innovative roof truss designs will play a vital role in enhancing operational efficiency and structural resilience in warehouse architecture.
-
How Do Prefabricated Steel Structures Transform Modern Construction?
NewsJul.14,2025
-
How Do Prefabricated Metal Buildings Redefine Modern Construction?
NewsJul.14,2025
-
How Do Prefab Insulated Metal Buildings and Steel Structures Revolutionize Modern Construction?
NewsJul.14,2025
-
How Do Pre - Engineered Steel Structures Redefine Modern Construction?
NewsJul.14,2025
-
Advancing Modular Construction with Prefabricated Metal Structures
NewsJul.14,2025
-
Advancing Industrial Infrastructure with Prefabricated Steel Solutions
NewsJul.14,2025
Products categories
Our Latest News
We have a professional design team and an excellent production and construction team.












