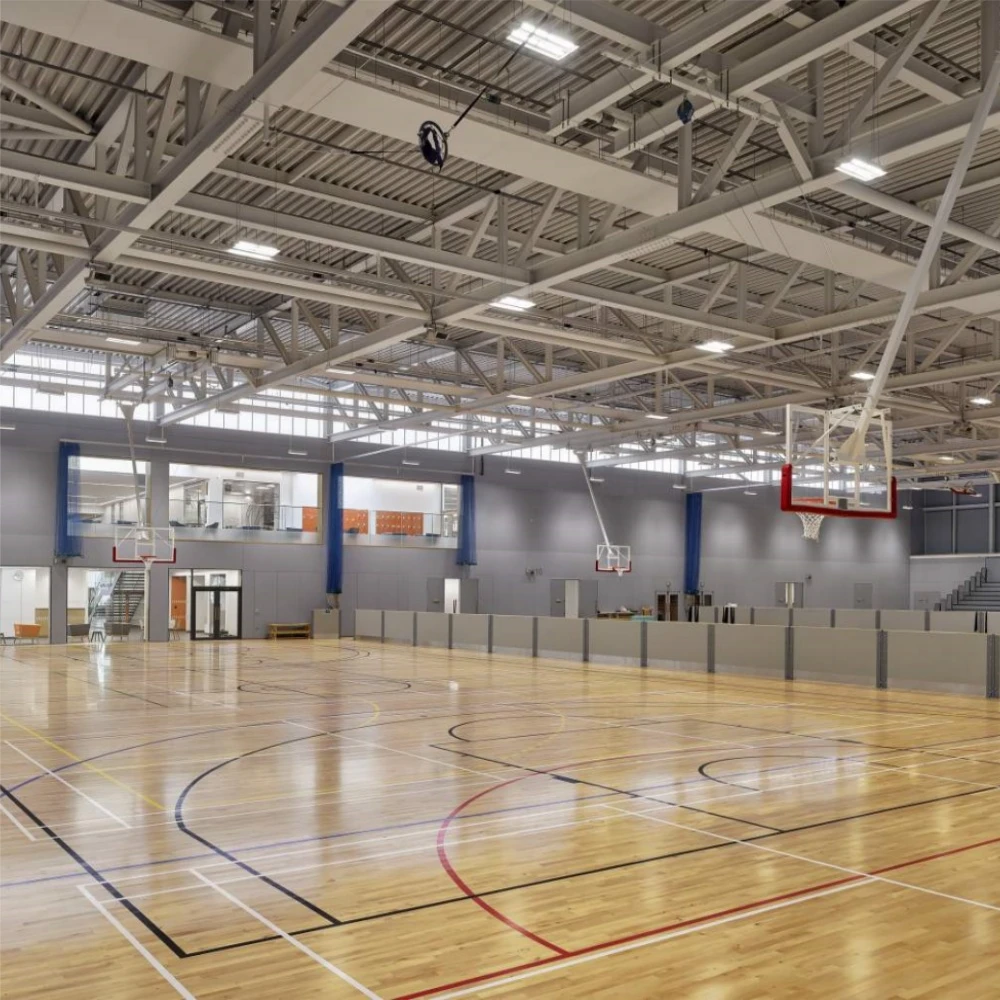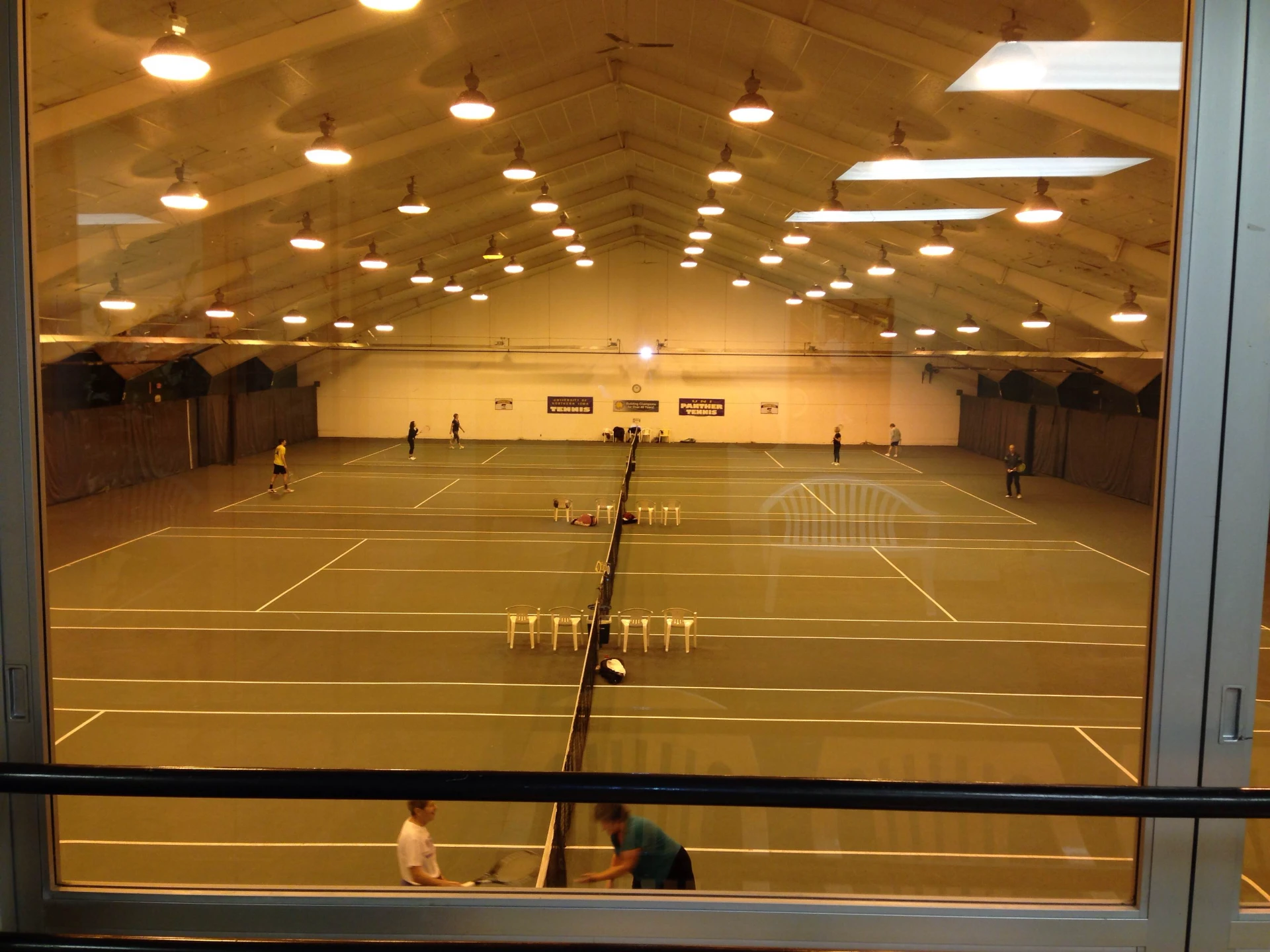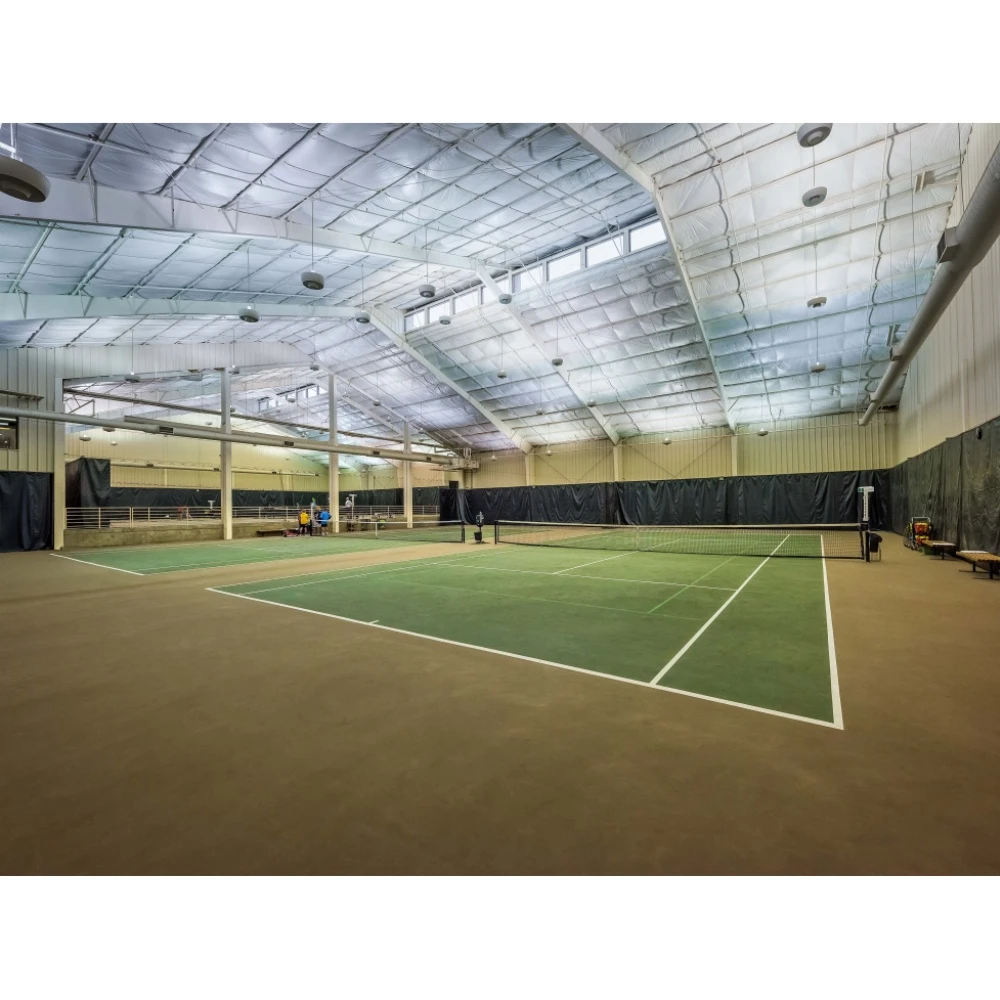- Afrikaans
- Albanian
- Amharic
- Arabic
- Armenian
- Azerbaijani
- Basque
- Belarusian
- Bengali
- Bosnian
- Bulgarian
- Catalan
- Cebuano
- Corsican
- Croatian
- Czech
- Danish
- Dutch
- English
- Esperanto
- Estonian
- Finnish
- French
- Frisian
- Galician
- Georgian
- German
- Greek
- Gujarati
- Haitian Creole
- hausa
- hawaiian
- Hebrew
- Hindi
- Miao
- Hungarian
- Icelandic
- igbo
- Indonesian
- irish
- Italian
- Japanese
- Javanese
- Kannada
- kazakh
- Khmer
- Rwandese
- Korean
- Kurdish
- Kyrgyz
- Lao
- Latin
- Latvian
- Lithuanian
- Luxembourgish
- Macedonian
- Malgashi
- Malay
- Malayalam
- Maltese
- Maori
- Marathi
- Mongolian
- Myanmar
- Nepali
- Norwegian
- Norwegian
- Occitan
- Pashto
- Persian
- Polish
- Portuguese
- Punjabi
- Romanian
- Russian
- Samoan
- Scottish Gaelic
- Serbian
- Sesotho
- Shona
- Sindhi
- Sinhala
- Slovak
- Slovenian
- Somali
- Spanish
- Sundanese
- Swahili
- Swedish
- Tagalog
- Tajik
- Tamil
- Tatar
- Telugu
- Thai
- Turkish
- Turkmen
- Ukrainian
- Urdu
- Uighur
- Uzbek
- Vietnamese
- Welsh
- Bantu
- Yiddish
- Yoruba
- Zulu
Nov . 19, 2024 19:49 Back to list
Warehouse Roof Truss Design A Comprehensive Overview
When it comes to warehouse construction, the roof truss design plays a crucial role in ensuring structural integrity, efficiency, and overall functionality. Warehouse roofs must accommodate various loads, including the weight of the roofing materials, potential snow accumulation, and the dynamic loads caused by equipment and storage. Here, we explore the fundamental aspects of warehouse roof truss design and the considerations that must be taken into account.
Understanding Roof Trusses
Roof trusses are framework structures that support the roof covering of a building. They are typically constructed from steel, wood, or a combination of both materials, offering a lightweight yet sturdy solution for spanning large spaces. In warehouses, the primary function of trusses is to distribute weight evenly, provide proper drainage, and accommodate a range of operational needs.
Types of Roof Trusses
There are several types of roof trusses used in warehouse designs, each with its unique advantages
1. King Post Truss This simple design consists of two sloping beams with a vertical post in the center. It is suitable for smaller spans and offers a cost-effective solution for warehouses.
2. Queen Post Truss This design features two posts, providing additional support for longer spans. It’s ideal for warehouses that require increased load-bearing capacity while maintaining a straightforward design.
3. Warren Truss The Warren truss is characterized by its equilateral triangles, which distribute loads evenly. It is often selected for its lightweight design and structural efficiency, enabling large open spaces in warehouse configurations.
warehouse roof truss design

4. Fink Truss Known for its efficiency in material use, the Fink truss design incorporates a series of triangular shapes, making it ideal for warehouses that prioritize strength and weight reduction.
Design Considerations
When designing a roof truss for a warehouse, several factors must be considered
- Load Requirements Understanding the live and dead loads is essential. This includes the weight of storage items, equipment, and environmental factors like snow and wind pressure.
- Material Selection Choosing the right material for trusses is critical. Steel trusses offer durability and strength, while wood trusses can provide aesthetic benefits and cost savings.
- Clearance and Space Depending on the warehouse operations, ceiling height and the need for vertical space should be carefully planned to accommodate equipment, racking systems, and storage requirements.
- Building Codes and Regulations Compliance with local building codes ensures safety and structural integrity. It’s vital to be familiar with these regulations to avoid legal complications post-construction.
In conclusion, the design of warehouse roof trusses is a nuanced field that requires careful consideration of multiple factors. By selecting the right type of truss, understanding load requirements, and ensuring compliance with building codes, developers can create robust and efficient warehouse structures that meet operational needs while promoting safety and longevity.
-
How Do Prefabricated Steel Structures Transform Modern Construction?
NewsJul.14,2025
-
How Do Prefabricated Metal Buildings Redefine Modern Construction?
NewsJul.14,2025
-
How Do Prefab Insulated Metal Buildings and Steel Structures Revolutionize Modern Construction?
NewsJul.14,2025
-
How Do Pre - Engineered Steel Structures Redefine Modern Construction?
NewsJul.14,2025
-
Advancing Modular Construction with Prefabricated Metal Structures
NewsJul.14,2025
-
Advancing Industrial Infrastructure with Prefabricated Steel Solutions
NewsJul.14,2025
Products categories
Our Latest News
We have a professional design team and an excellent production and construction team.












