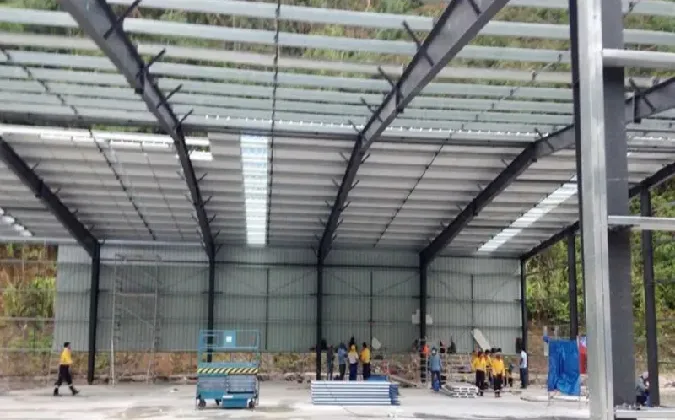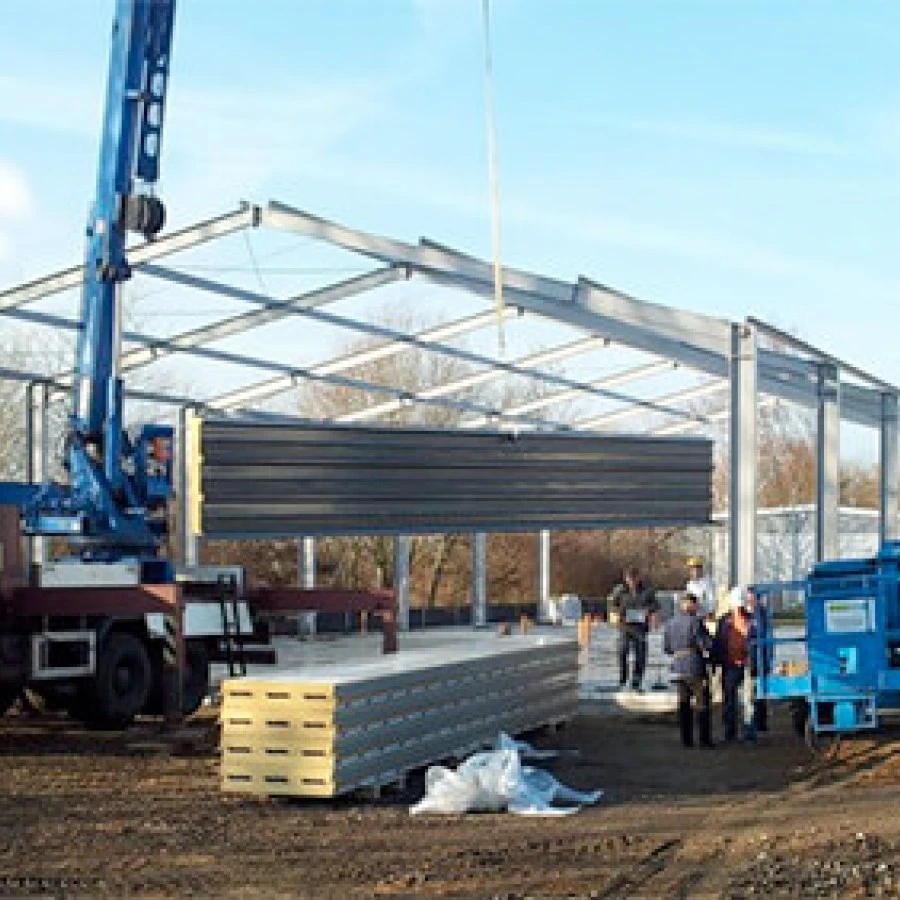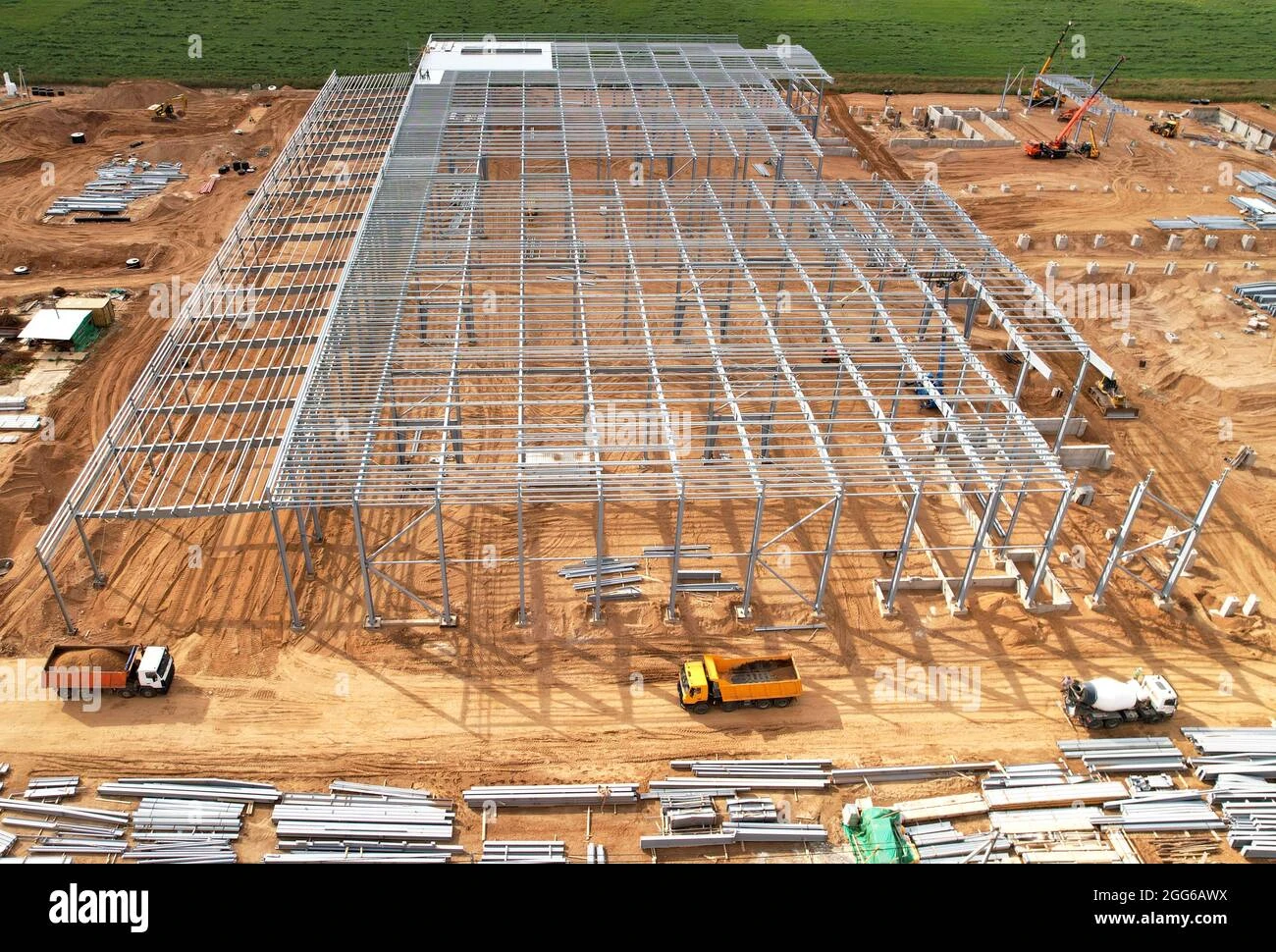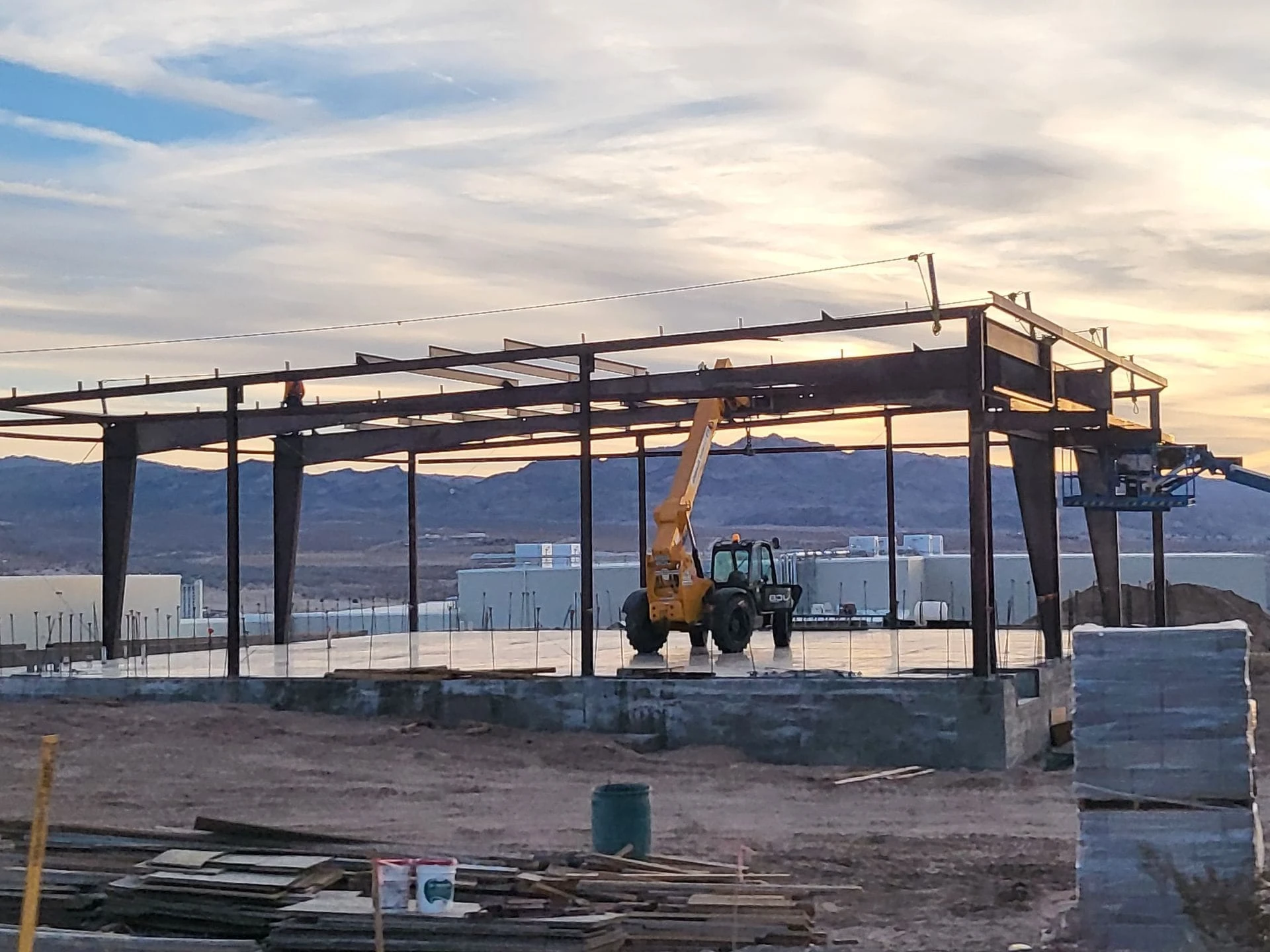We the steel structure company in CHINA design and fabricate the product to fit your specifications. HONGJI SHUNDA applies the latest process to design and develop products suitable to the nature of your business which made us the No.1 PEB Company In CHINA. We guarantee that you will find suitable buildings tailor-made to meet the distinct demands of the industry.
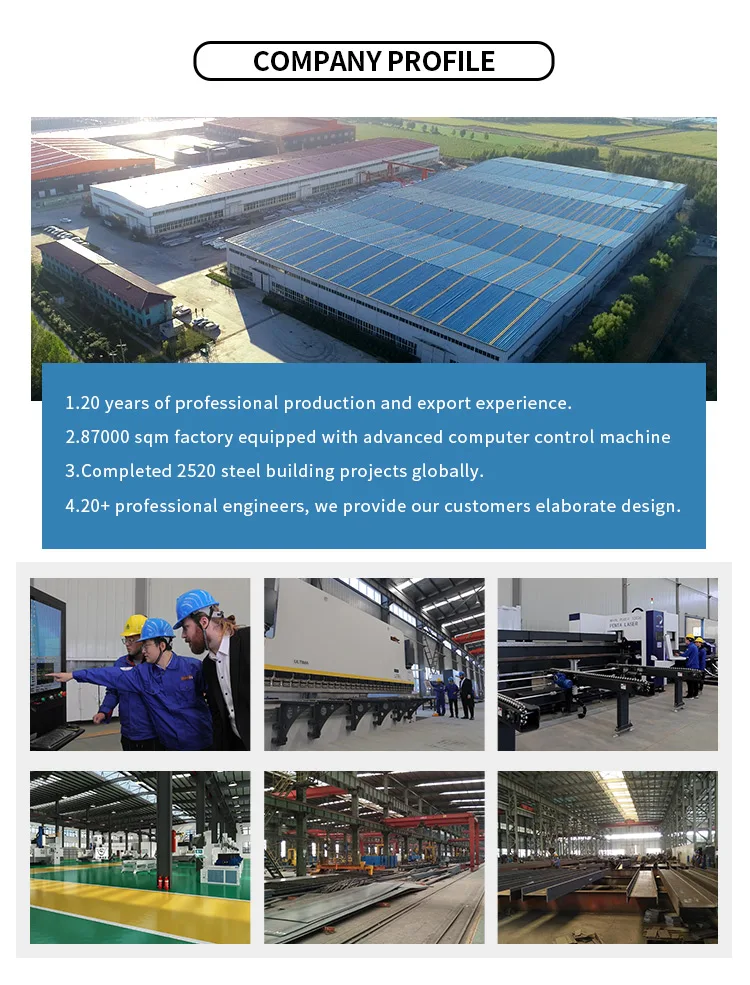
There are several applications where the PEB structure manufacturers can employ which includes all industries right from industrial to non-industrial construction.
However, before employing the pre-engineered buildings there are a lot of factors that need to be considered which include manufacturers, transportation, construction style, material and labour cost and many more on the list. HONGJI SHUNDA PEB company in CHINA is your ideal partner who can cater your construction and PEB solutions in the way you want needs in the way you want.
We are experts in developing different types and forms of PEBs which gives our customers good options from which they can choose as per their business requirements. We ensure our clients that the PEB steel buildings in CHINA is developed with high-quality materials for the building’s durability.
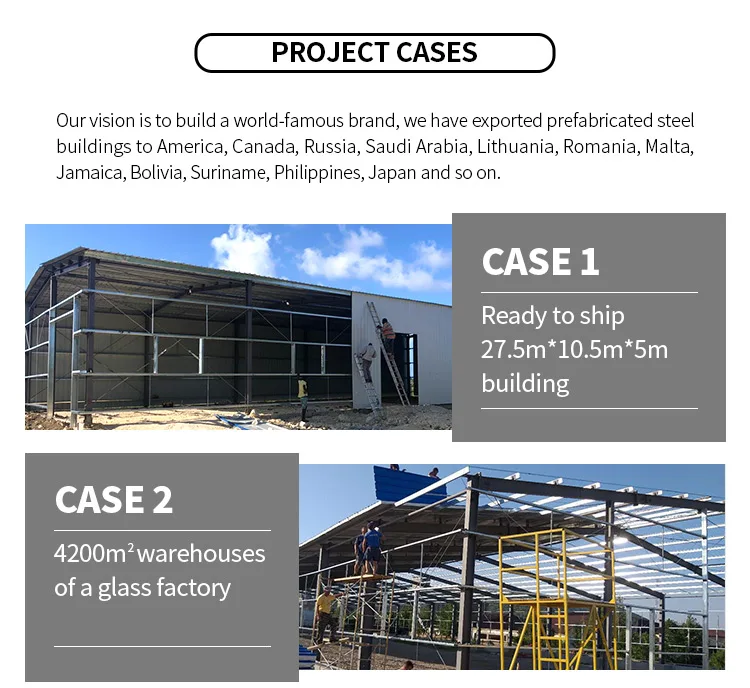
Our team is consistently looking for newer methods of production, enhancing functionality, and producing cost-efficient products. Inorder to build a great steel buildings in CHINA HONGJI SHUNDA adds more value to your buying decision with versatile and flexible engineering solutions. We are best PEB contractors in CHINA who can provide you accurate products using our vast experience in steel trading since 2000. since we extensively discuss the project with our clients before we begin the project. Therefore, we guarantee a shorter turnaround time at a cost much less than the standard steel buildings.
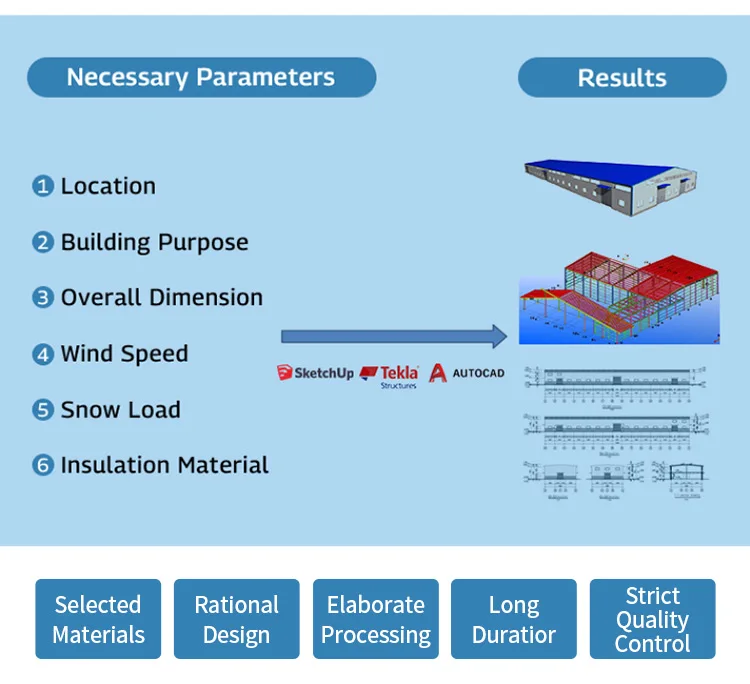
Conventional steel structure was the widespread option for many company’s warehouses and logistics before the introduction of pre-engineered buildings. SInce the implementation of PEB building, steel construction companies in CHINA and businesses started to prefer PEB building for their structural needs. Not only that PEB manufacturer designs the PEB’s with suitable materials and methods which makes them to test the time and meet the aesthetics as well. The major reason for the popularity of PEB in the last few years as they do not need much labor or workforce like the conventional ones as these are fabricated at the factory, transported to the workplace and assembled later. HONGJI SHUNDA provides durable pre-engineered buildings customised to your industrial needs. You can effectively combine functionality with cost-effectiveness with our products. Our line of pre-engineered buildings can save up to 70% of the cost compared to conventional buildings. This solution is very simple since you can start occupying it in no time. In addition, pre-engineered buildings offer more space usability
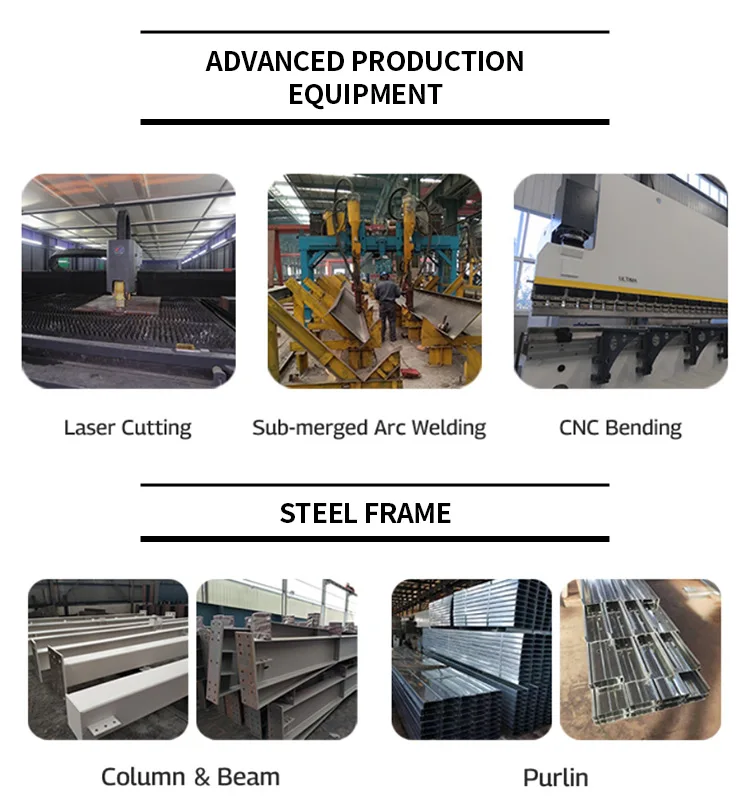
Steel frame building belongs to the steel building and also belongs to frame structures. The steel column and the steel beam form a rectangular axis, the steel beam bears the horizontal load of the axis, and the steel column bears the vertical load. The steel frame structure needs to meet the strength and stability of the material and needs to ensure the overall rigidity of the frame to meet the design requirements.
Steel frame building composed of welded H-shaped steel and hot-rolled H-shaped steel as the main load-bearing skeleton, and C and Z section steel used for purlins and walls girt. The corrugated metal sheet use for roof and wall panels. Polystyrene foam, rigid polyurethane foam, rock wool, glass wool use as thermal insulation materials, and appropriate bracing light steel structure building systems.
The Beam and column of portal steel frames use welded h-shaped variable cross-section members. The beam-column joints of single-span portal frames rigidly connected, the multi-span portal frames are rigidly and hinged connected, the column feet can be rigidly or hinged connected with the foundation. The wall and roof panel use corrugated metal sheets. Thermal insulation materials used glass wool.
Products categories
Our Latest News
We have a professional design team and an excellent production and construction team.






