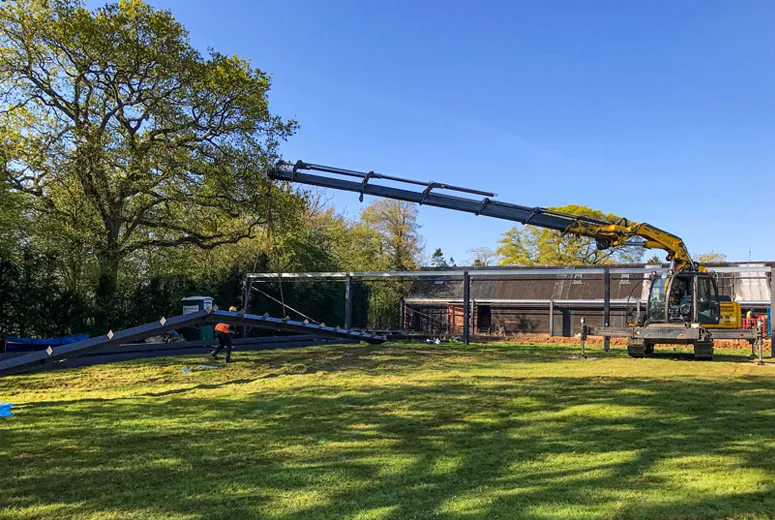- Afrikaans
- Albanian
- Amharic
- Arabic
- Armenian
- Azerbaijani
- Basque
- Belarusian
- Bengali
- Bosnian
- Bulgarian
- Catalan
- Cebuano
- Corsican
- Croatian
- Czech
- Danish
- Dutch
- English
- Esperanto
- Estonian
- Finnish
- French
- Frisian
- Galician
- Georgian
- German
- Greek
- Gujarati
- Haitian Creole
- hausa
- hawaiian
- Hebrew
- Hindi
- Miao
- Hungarian
- Icelandic
- igbo
- Indonesian
- irish
- Italian
- Japanese
- Javanese
- Kannada
- kazakh
- Khmer
- Rwandese
- Korean
- Kurdish
- Kyrgyz
- Lao
- Latin
- Latvian
- Lithuanian
- Luxembourgish
- Macedonian
- Malgashi
- Malay
- Malayalam
- Maltese
- Maori
- Marathi
- Mongolian
- Myanmar
- Nepali
- Norwegian
- Norwegian
- Occitan
- Pashto
- Persian
- Polish
- Portuguese
- Punjabi
- Romanian
- Russian
- Samoan
- Scottish Gaelic
- Serbian
- Sesotho
- Shona
- Sindhi
- Sinhala
- Slovak
- Slovenian
- Somali
- Spanish
- Sundanese
- Swahili
- Swedish
- Tagalog
- Tajik
- Tamil
- Tatar
- Telugu
- Thai
- Turkish
- Turkmen
- Ukrainian
- Urdu
- Uighur
- Uzbek
- Vietnamese
- Welsh
- Bantu
- Yiddish
- Yoruba
- Zulu
Sep . 13, 2024 07:58 Back to list
Building Floor for Metal Shed Considerations and Best Practices
When it comes to constructing a metal shed, one of the most critical aspects to consider is the flooring. A well-constructed floor not only enhances the functionality of the shed but also contributes significantly to its durability and safety. In this article, we will explore the various options and best practices for building a solid floor for your metal shed.
Importance of a Proper Floor
The floor of a metal shed serves multiple purposes. Firstly, it provides a stable foundation for the entire structure, ensuring that it stands firm against various environmental factors, including wind and rain. Additionally, a proper floor keeps moisture at bay, protecting your stored items from water damage. Moreover, a well-designed floor can enhance accessibility, making it easier to move tools and equipment in and out of the shed.
Flooring Options
1. Concrete Slab One of the most popular choices for metal shed flooring is a concrete slab. It offers exceptional durability and resistance to pests and moisture. A concrete floor can be poured directly on the ground, providing a robust foundation. It can also accommodate heavy equipment without sagging or cracking.
2. Plywood and Joists Another option is to construct a floor using plywood sheets laid over treated wooden joists. This approach is ideal for those looking to enhance insulation while providing a level surface. The wooden floor can be treated with protective coatings to resist moisture and extend its lifespan.
3. Gravel Base For a budget-friendly option, a gravel base can be utilized. A layer of gravel allows for excellent drainage, preventing water accumulation under the shed. This flooring option is relatively easy to install and can be a suitable temporary solution.
building floor for metal shed

4. Composite Decking For those seeking an eco-friendly alternative, composite decking materials can be an excellent choice. Made from recycled materials, composite decking is resistant to rot and requires minimal maintenance. It offers a smooth, attractive flooring option while being durable and functional.
Best Practices
When constructing a floor for a metal shed, several best practices should be followed to ensure longevity and effectiveness
- Proper Drainage Ensure that your shed is positioned in an area with good drainage to avoid water pooling around the base. This may involve grading the land or installing drainage systems.
- Height Adjustment Elevate the floor slightly above the ground level to prevent moisture from seeping into the shed. This can be achieved with the use of skids, concrete blocks, or by building a raised frame.
- Ventilation Proper ventilation is crucial, especially if the shed is used for storage. Consider incorporating vents or leaving gaps in the flooring to allow airflow and reduce humidity buildup.
- Regular Maintenance Periodically check the flooring for signs of wear, such as cracks or rot. Address any issues promptly to prevent further damage.
In conclusion, the floor of a metal shed is a fundamental element that affects its overall performance and longevity. By carefully selecting the right flooring option and adhering to best practices during construction, you can create a sturdy, functional, and durable space for all your storage needs. Whether you choose a concrete slab, wooden flooring, or an innovative alternative, investing time and resources into the shed's foundation will pay off in the long run, ensuring it meets your needs for many years.
-
Steel Frame Factory with Insulated Roof Panels
NewsAug.14,2025
-
Prefab Metal Building with Insulation Package Options
NewsAug.14,2025
-
Industrial Steel Sheds for Temporary Workshop Use
NewsAug.14,2025
-
Metal Workshops Featuring Corrugated Steel Roofs
NewsAug.14,2025
-
Modular Steel Frame Excellence: Our Pursuit of Perfection
NewsAug.14,2025
-
Metal Garage Kits Crafted with Customer Satisfaction at Heart
NewsAug.14,2025
Products categories
Our Latest News
We have a professional design team and an excellent production and construction team.












