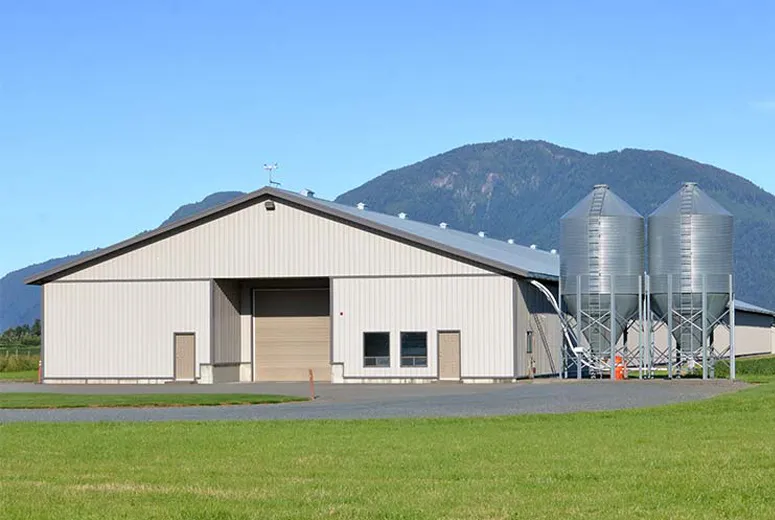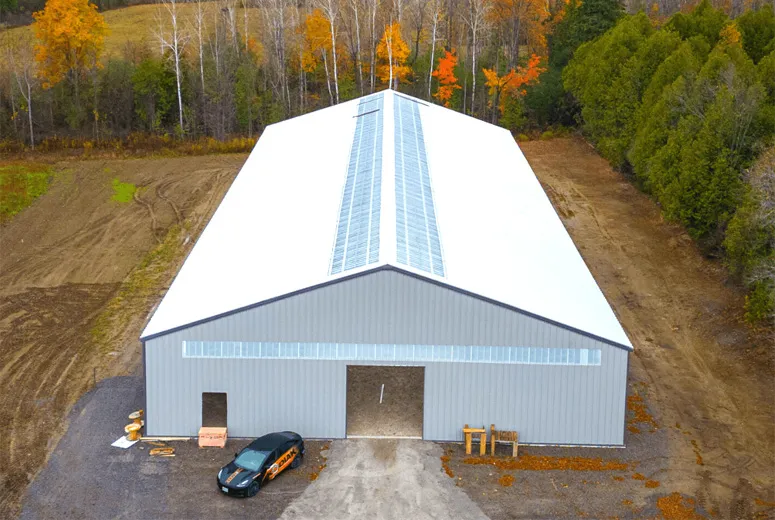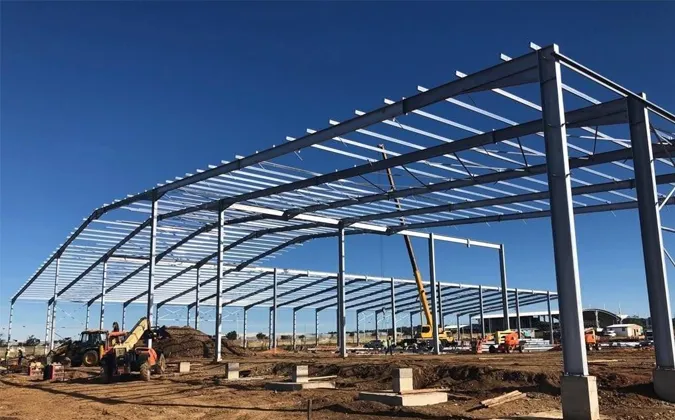- Afrikaans
- Albanian
- Amharic
- Arabic
- Armenian
- Azerbaijani
- Basque
- Belarusian
- Bengali
- Bosnian
- Bulgarian
- Catalan
- Cebuano
- Corsican
- Croatian
- Czech
- Danish
- Dutch
- English
- Esperanto
- Estonian
- Finnish
- French
- Frisian
- Galician
- Georgian
- German
- Greek
- Gujarati
- Haitian Creole
- hausa
- hawaiian
- Hebrew
- Hindi
- Miao
- Hungarian
- Icelandic
- igbo
- Indonesian
- irish
- Italian
- Japanese
- Javanese
- Kannada
- kazakh
- Khmer
- Rwandese
- Korean
- Kurdish
- Kyrgyz
- Lao
- Latin
- Latvian
- Lithuanian
- Luxembourgish
- Macedonian
- Malgashi
- Malay
- Malayalam
- Maltese
- Maori
- Marathi
- Mongolian
- Myanmar
- Nepali
- Norwegian
- Norwegian
- Occitan
- Pashto
- Persian
- Polish
- Portuguese
- Punjabi
- Romanian
- Russian
- Samoan
- Scottish Gaelic
- Serbian
- Sesotho
- Shona
- Sindhi
- Sinhala
- Slovak
- Slovenian
- Somali
- Spanish
- Sundanese
- Swahili
- Swedish
- Tagalog
- Tajik
- Tamil
- Tatar
- Telugu
- Thai
- Turkish
- Turkmen
- Ukrainian
- Urdu
- Uighur
- Uzbek
- Vietnamese
- Welsh
- Bantu
- Yiddish
- Yoruba
- Zulu
Sep . 05, 2025 11:15 Back to list
The selection of appropriate materials is fundamental to successful industrial building projects. From structural components to finishing elements, industrial building construction requires durable, cost-effective materials that meet specific operational demands. Proper industrial building design incorporates materials that ensure longevity, safety, and functionality while optimizing construction efficiency. This guide examines the essential materials used in modern industrial construction and their key benefits.
Structural Materials for Industrial Building
• Steel framing provides unmatched strength for industrial building projects
• Pre-engineered metal components streamline industrial building construction
• Reinforced concrete foundations ensure stability in all industrial building design plans
• Laminated timber beams offer sustainable structural alternatives
• Aluminum cladding provides lightweight yet durable exterior protection
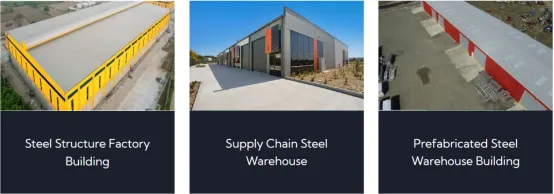
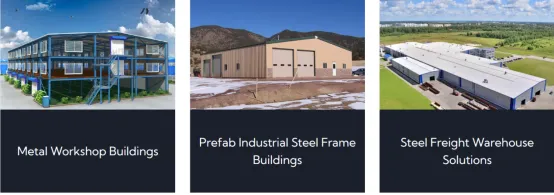
Wall Systems in Industrial Building Construction
• Insulated metal panels combine thermal efficiency with structural integrity
• Tilt-up concrete walls accelerate industrial building construction timelines
• Masonry block walls provide fire resistance in industrial building design
• Composite panel systems offer customizable finishes
• Curtain wall systems allow for maximum natural lighting
Roofing Options for Industrial Building Design
• Standing seam metal roofing ensures weather-tight protection
• Thermoplastic polyolefin (TPO) membranes provide energy-efficient solutions
• Built-up roofing systems offer proven durability for industrial building projects
• Metal decking with insulation meets strict thermal requirements
• Green roofing systems can be incorporated into sustainable industrial building design
Flooring Materials for Industrial Building Construction
• Polished concrete floors withstand heavy loads in industrial building facilities
• Epoxy coatings create seamless, chemical-resistant surfaces
• Interlocking concrete pavers allow for easy maintenance
• Anti-static flooring solutions for specialized industrial building design
• High-performance resin systems for extreme environments
Specialty Materials in Industrial Building Design
• Fire-rated materials meet strict industrial building construction codes
• Acoustic panels control noise in manufacturing facilities
• Vapor barriers protect against moisture damage
• Reflective insulation improves energy efficiency
• Impact-resistant materials for high-traffic areas
Industrial Building FAQS
Q: How does the design of an industrial building impact its construction cost and efficiency?
A: The industrial building design directly affects construction costs through factors like structural complexity, material choices, and specialized systems. For example, a prefabricated steel design reduces on-site labor compared to a concrete structure, while a modular layout allows flexible expansion. Energy-efficient designs with solar panels or smart HVAC systems may incur higher upfront costs but lower long-term operational expenses, enhancing overall efficiency.
Q: What key regulations govern industrial building construction and how do they influence design?
A: Industrial building construction must comply with local building codes (e.g., fire safety, seismic resistance) and industry-specific standards (e.g., FDA guidelines for food processing plants). These regulations influence design by dictating minimum clearances, emergency exits, and material fire ratings. For instance, a warehouse design may require fire-resistant walls or sprinkler systems, while a manufacturing plant needs vibration-resistant foundations to meet safety norms.
Q: How can sustainable features be integrated into both industrial building design and construction?
A: Sustainable industrial building design includes green roofs, natural ventilation, and recycled materials, while construction practices can use low-carbon concrete or modular components to reduce waste. For example, a design may incorporate daylighting to minimize artificial lighting, and construction may prioritize local suppliers to cut transportation emissions. LEED or BREEAM certifications often guide both phases to ensure environmental standards.
Q: What are the main challenges in industrial building construction for specialized sectors like pharmaceuticals?
A: Specialized industrial building construction for sectors like pharmaceuticals requires cleanroom design with strict air quality controls, non-porous surfaces, and sterile zones. Challenges include achieving ISO class ratings for particle contamination, integrating complex HVAC systems, and ensuring materials comply with GMP standards. Unlike generic industrial buildings, these projects demand precise coordination between architects, engineers, and regulatory bodies.
Q: How does automation integration affect industrial building design and construction processes?
A: Automated industrial building design for smart factories prioritizes high ceilings for overhead cranes, floor load capacities for robotic systems, and seamless connectivity for IoT devices. Construction must accommodate embedded sensors, conveyor tracks, and energy storage systems, often requiring flexible layouts that can adapt to evolving technology. For example, a design may include modular bays that allow easy reconfiguration of automated production lines during construction.
Welcome to Hebei HongJi Shunda Steel Structure Engineering Co., Ltd.
Since 2000, Hebei HongJi Shunda has stood as a pioneer in steel structure engineering, shaping landscapes with innovation and sustainability. Nestled on a 52,000㎡ campus, our USD$2.5 million registered capital underscores our commitment to excellence in designing, manufacturing, and installing steel structures—from warehouses, workshops, and storage sheds to poultry farms and steel residences.
Our secret lies in integrating global best practices with local expertise. We optimize raw material procurement to balance cost efficiency and quality, while our professional design team merges international integration concepts with cutting-edge technology. From blueprints to final installation, our production and construction teams ensure every project—whether a commercial workshop or a eco-friendly steel home—meets rigorous standards.
Sustainability is at our core: our green solutions reduce environmental impact without compromising durability. We obsess over details, refining each process to deliver terminal products that redefine industry benchmarks. Explore www.hongjishunda.com to discover how we transform steel into spaces that blend functionality, aesthetics, and ecological responsibility. Let’s build your vision together.
-
Bolted Connections in Steel Frame Warehouse
NewsNov.17,2025
-
Hay Storage in Farm Metal Buildings
NewsNov.17,2025
-
Advantages of a Steel Portal Frame Shed
NewsNov.17,2025
-
The Erection Process of a Steel Building Hangar
NewsNov.17,2025
-
Energy Efficiency of Steel Dome Garage Kits
NewsNov.17,2025
-
Fire Resistance of Kit Metal Garages
NewsNov.17,2025
Products categories
Our Latest News
We have a professional design team and an excellent production and construction team.










