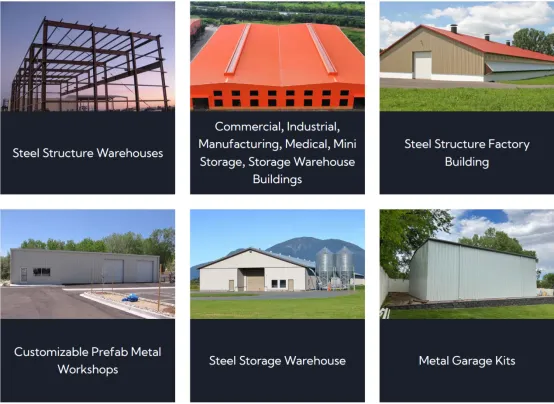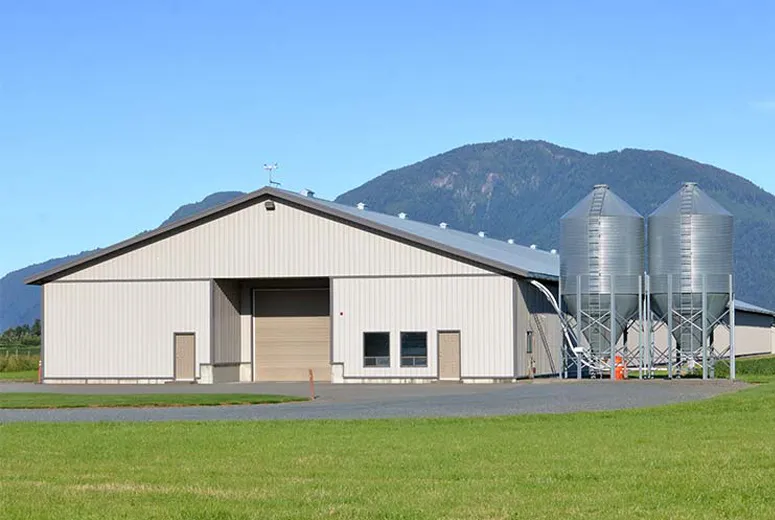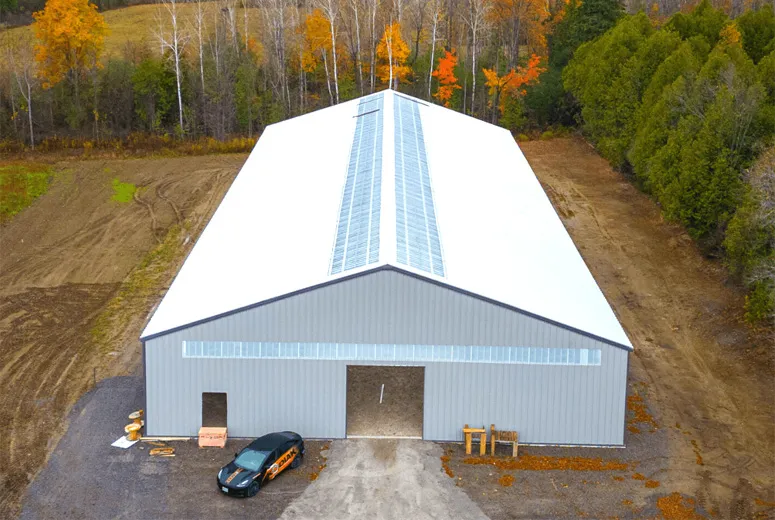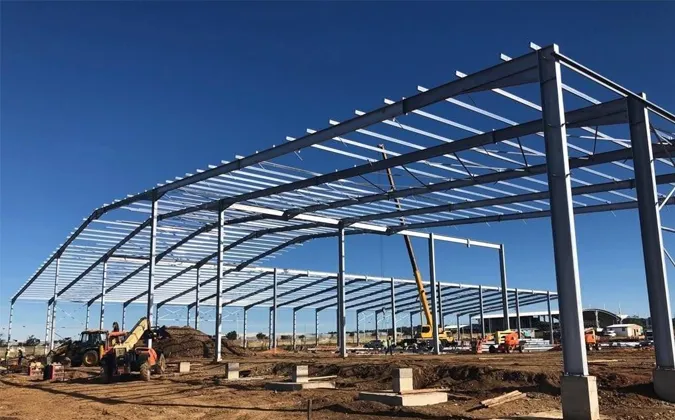- Afrikaans
- Albanian
- Amharic
- Arabic
- Armenian
- Azerbaijani
- Basque
- Belarusian
- Bengali
- Bosnian
- Bulgarian
- Catalan
- Cebuano
- Corsican
- Croatian
- Czech
- Danish
- Dutch
- English
- Esperanto
- Estonian
- Finnish
- French
- Frisian
- Galician
- Georgian
- German
- Greek
- Gujarati
- Haitian Creole
- hausa
- hawaiian
- Hebrew
- Hindi
- Miao
- Hungarian
- Icelandic
- igbo
- Indonesian
- irish
- Italian
- Japanese
- Javanese
- Kannada
- kazakh
- Khmer
- Rwandese
- Korean
- Kurdish
- Kyrgyz
- Lao
- Latin
- Latvian
- Lithuanian
- Luxembourgish
- Macedonian
- Malgashi
- Malay
- Malayalam
- Maltese
- Maori
- Marathi
- Mongolian
- Myanmar
- Nepali
- Norwegian
- Norwegian
- Occitan
- Pashto
- Persian
- Polish
- Portuguese
- Punjabi
- Romanian
- Russian
- Samoan
- Scottish Gaelic
- Serbian
- Sesotho
- Shona
- Sindhi
- Sinhala
- Slovak
- Slovenian
- Somali
- Spanish
- Sundanese
- Swahili
- Swedish
- Tagalog
- Tajik
- Tamil
- Tatar
- Telugu
- Thai
- Turkish
- Turkmen
- Ukrainian
- Urdu
- Uighur
- Uzbek
- Vietnamese
- Welsh
- Bantu
- Yiddish
- Yoruba
- Zulu
Sep . 05, 2025 11:20 Back to list
The construction of industrial facilities demands rigorous safety protocols to protect workers and ensure structural integrity. Industrial shed fabrication requires specialized safety measures throughout the entire construction process, from design to completion. Similarly, industrial flex building projects and industrial shed design present unique safety challenges that must be addressed through comprehensive planning and execution. This guide examines critical safety considerations for these industrial construction projects.
Safety Protocols for Industrial Shed Fabrication
• Implement fall protection systems for all elevated work during industrial shed fabrication
• Require appropriate PPE including hard hats, safety harnesses, and steel-toe boots
• Conduct daily equipment inspections before commencing fabrication work
• Establish clear communication channels among fabrication teams
• Maintain proper ventilation when welding or handling chemicals

Structural Safety in Industrial Shed Design
• Incorporate seismic and wind load calculations in industrial shed design plans
• Specify corrosion-resistant materials for long-term durability
• Design adequate drainage systems to prevent water accumulation
• Include proper lighting and emergency lighting configurations
• Implement fire-resistant materials in wall and roof assemblies
Flexibility and Safety in Industrial Flex Building
• Design industrial flex building structures with adaptable safety features
• Install modular fire suppression systems that can accommodate layout changes
• Ensure sufficient emergency exits for various workspace configurations
• Mark all hazardous areas clearly in flexible floor plans
• Conduct regular safety audits during construction and modification phases
Material Handling for Industrial Projects
• Establish designated storage zones for industrial shed fabrication materials
• Use certified lifting equipment for structural steel components
• Implement clear material movement pathways on site
• Train workers in proper manual handling techniques
• Secure all materials properly during transport and installation
Electrical Safety for Industrial Buildings
• Follow all electrical codes when wiring industrial flex building spaces
• Install proper grounding systems throughout the facility
• Provide adequate task lighting in all work areas
• Implement lockout/tagout procedures for equipment maintenance
• Include GFCI protection in wet or damp locations
Industrial Flex Building FAQS
Q: How does an industrial flex building differ from traditional industrial shed design in functionality?
A: An industrial flex building is designed for multi-use purposes, combining warehouse, office, and production spaces in a single structure, while traditional industrial shed design typically focuses on single-function storage or light manufacturing. Flex buildings feature adaptable layouts with movable partitions, higher ceiling clearances for equipment, and integrated utilities, whereas sheds often have fixed designs optimized for simple storage.
Q: What key considerations impact industrial shed fabrication costs for a flex building project?
A: Industrial shed fabrication costs for flex buildings depend on materials (steel vs. concrete), structural complexity, and specialized systems. For example, a prefabricated steel shed with insulated panels reduces fabrication time compared to a custom concrete structure. Additionally, integrating features like mezzanine floors, loading docks, or climate control during fabrication increases costs but enhances the building’s versatility as an industrial flex space.
Q: Can sustainable features be incorporated into both industrial flex building design and industrial shed fabrication?
A: Yes. Sustainable industrial flex building design may include solar-ready roofs, rainwater harvesting, or energy-efficient HVAC systems, while industrial shed fabrication can use recycled steel, low-VOC coatings, or modular components to minimize waste. For instance, a shed fabricated with pre-painted steel panels reduces on-site painting, while a flex building’s design may prioritize natural lighting to cut energy use.
Q: What regulatory challenges exist in industrial shed fabrication for specialized flex building uses?
A: Specialized industrial shed fabrication for flex buildings (e.g., for food processing or pharmaceuticals) must comply with industry-specific regulations. This requires integrating features like hygienic flooring, fire-rated walls, or air filtration systems during fabrication, which differ from standard shed designs. Unlike generic sheds, flex building projects may need additional permits for mixed-use zoning or environmental certifications.
Q: How does automation integration affect industrial flex building design and industrial shed fabrication processes?
A: Automated industrial flex building design prioritizes infrastructure for robotic systems, such as reinforced floors for AGVs or high-speed door openings, while industrial shed fabrication must accommodate 预埋 conduits for sensors and IoT devices. For example, a flex building designed for e-commerce may require fabrication of automated sorting areas with precise dimensional tolerances, unlike traditional sheds that lack such technological integration.
Welcome to Hebei HongJi Shunda Steel Structure Engineering Co., Ltd.
Since 2000, Hebei HongJi Shunda has stood as a pioneer in steel structure engineering, shaping landscapes with innovation and sustainability. Nestled on a 52,000㎡ campus, our USD$2.5 million registered capital underscores our commitment to excellence in designing, manufacturing, and installing steel structures—from warehouses, workshops, and storage sheds to poultry farms and steel residences.
Our secret lies in integrating global best practices with local expertise. We optimize raw material procurement to balance cost efficiency and quality, while our professional design team merges international integration concepts with cutting-edge technology. From blueprints to final installation, our production and construction teams ensure every project—whether a commercial workshop or a eco-friendly steel home—meets rigorous standards.
Sustainability is at our core: our green solutions reduce environmental impact without compromising durability. We obsess over details, refining each process to deliver terminal products that redefine industry benchmarks. Explore www.hongjishunda.com to discover how we transform steel into spaces that blend functionality, aesthetics, and ecological responsibility. Let’s build your vision together.
-
Bolted Connections in Steel Frame Warehouse
NewsNov.17,2025
-
Hay Storage in Farm Metal Buildings
NewsNov.17,2025
-
Advantages of a Steel Portal Frame Shed
NewsNov.17,2025
-
The Erection Process of a Steel Building Hangar
NewsNov.17,2025
-
Energy Efficiency of Steel Dome Garage Kits
NewsNov.17,2025
-
Fire Resistance of Kit Metal Garages
NewsNov.17,2025
Products categories
Our Latest News
We have a professional design team and an excellent production and construction team.












